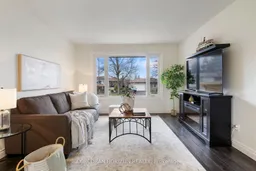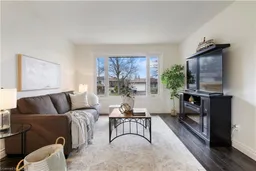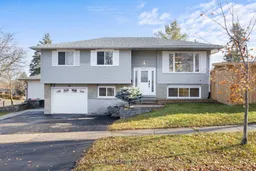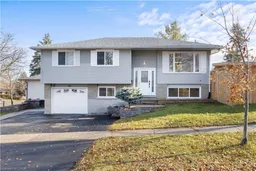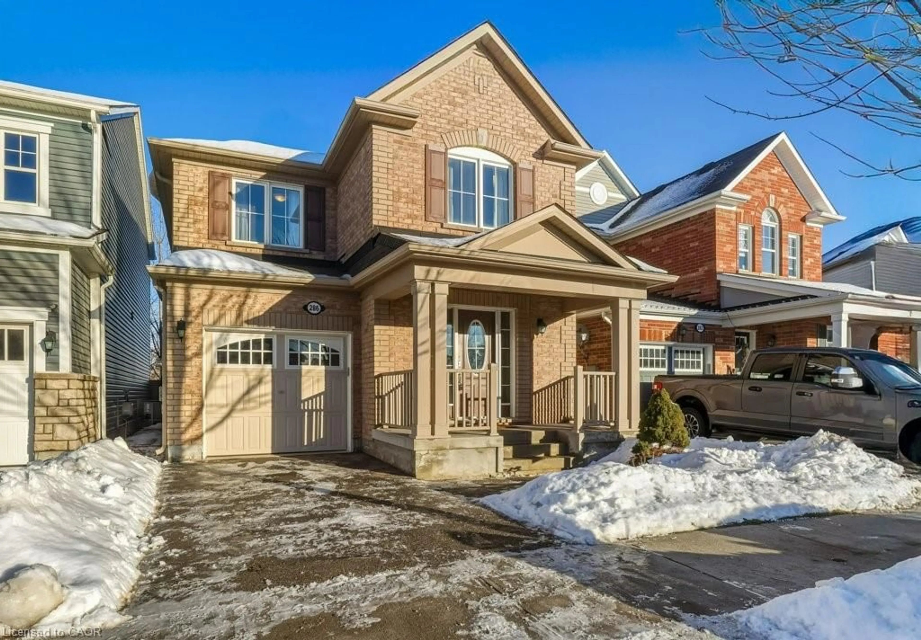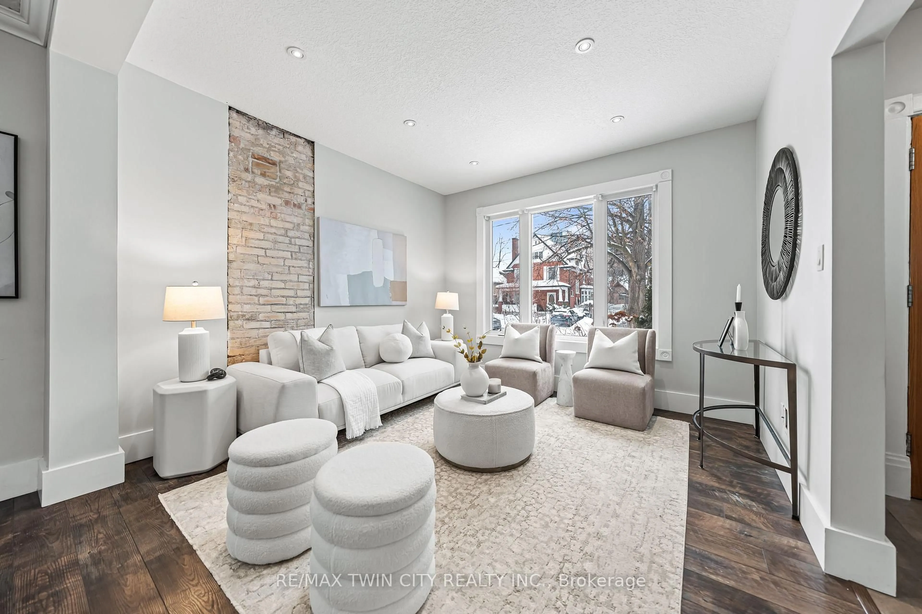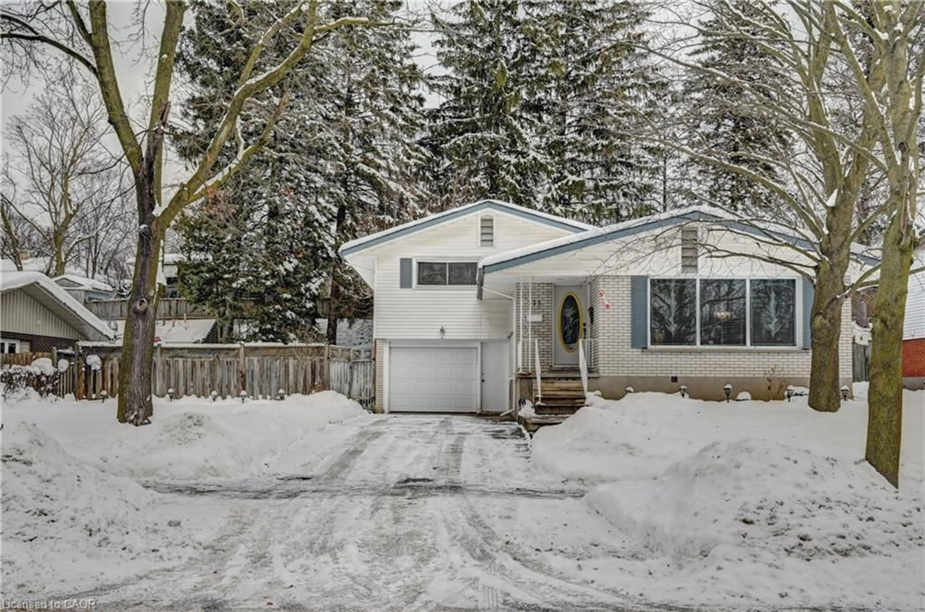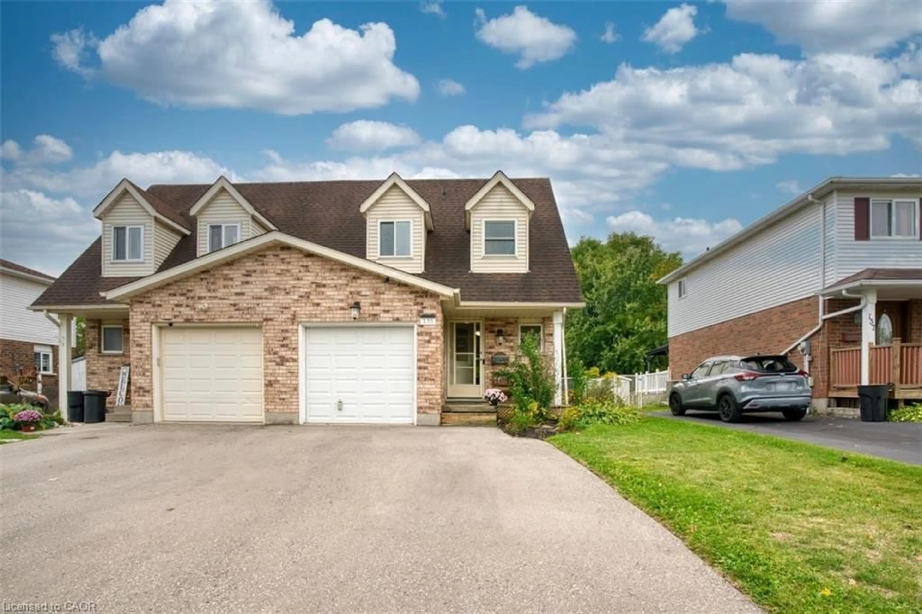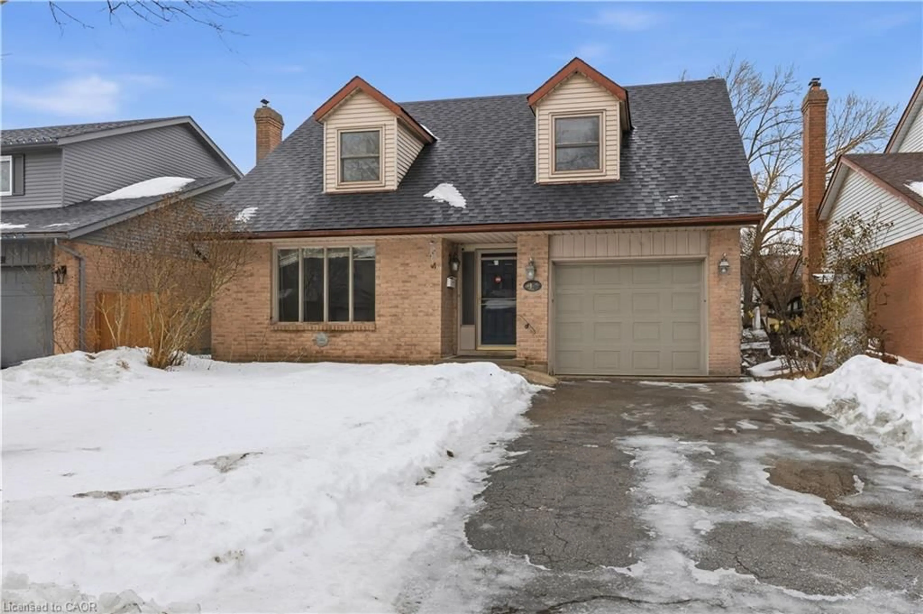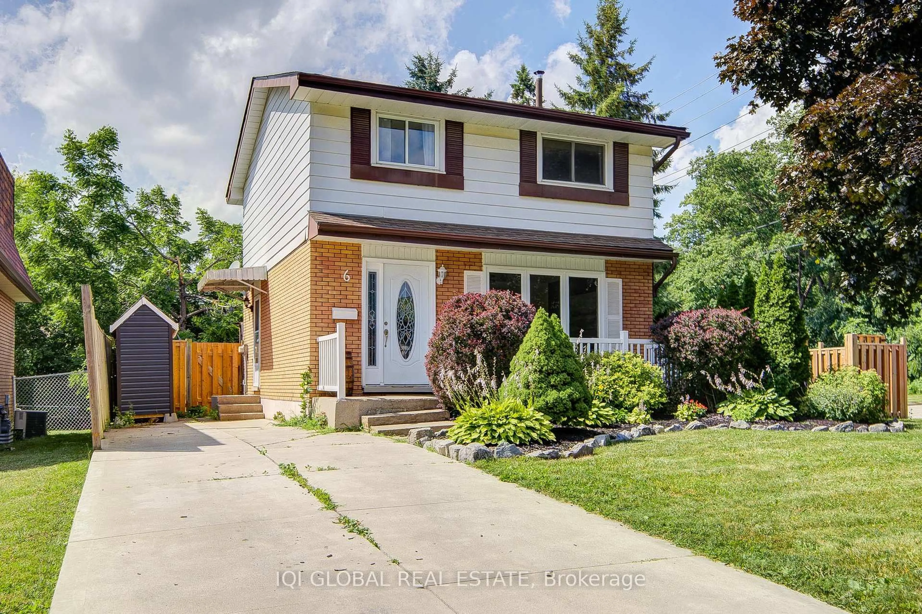Welcome to this modern 3 bedroom, 2 bathroom raised bungalow in a desirable Kitchener neighbourhood. The open concept living and dining area features large windows that bring in plenty of natural light, flowing into a contemporary kitchen equipped with stainless steel appliances, an island with seating, and abundant counter space and storage. All bedrooms are generously sized with excellent closet space. The lower level offers even more living area, including a spacious rec room and a versatile office that can function as a fourth bedroom, playroom, media room or hobby space. A standout feature of the property is the large backyard, complete with an inground pool, new pergola and updated fencing, creating an ideal space for outdoor enjoyment. This home has been well maintained with numerous updates including the furnace, AC, patio door, front living room window and water softener in 2015, the washer and dryer in 2020, remaining windows throughout the home in 2022, the fridge, dishwasher, owned water heater, front door and roof in 2023, and the stove, new pool liner, pergola installation and new backyard fencing in 2024. This move-in ready home offers modern finishes, flexible living spaces and a fantastic outdoor retreat.
