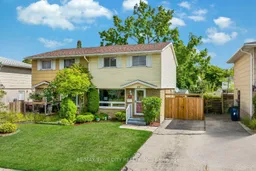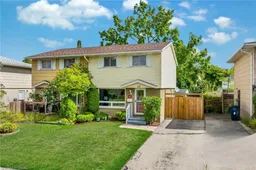Welcome to 477 Strasburg Road, located in the heart of Kitcheners vibrant and family-friendly community. This charming semi-detached home is the perfect opportunity for first-time buyers, young families or savvy investors. Set on a spacious 30 ft x 110 ft lot, this home offers 3 bedrooms, 2 bathrooms & parking for up to 3 vehicles. Step inside, youll immediately notice the carpet-free design, creating a fresh & modern flow throughout. The bright & airy living room is enhanced with a wall of windows & pot lights, filling the space with natural light. The kitchen, thoughtfully upgraded in 2013, features timeless white cabinetry, a chic backsplash, new refrigerator just 2 years old & a cozy dining area perfect for family dinners. Upstairs, youll find three generously sized bedrooms, each with ceiling fans for comfort. The shared 4pc bathroom is, featuring a mirrored cabinet with extra storage. The fully finished basement with separate entrance, offering a large recreation room perfect for movie nights, entertaining or even a home gym. Theres also a dedicated office area, a convenient 2-piece bathroom & plenty of storage space to keep things organized. Outside, the backyard is truly the heart of this home. The fully fenced yard provides privacy & space for children or pets to play. Enjoy the covered deck with a gazebo, an additional patio area & a garden shed for storage, a perfect outdoor retreat for family gatherings, gardening or relaxing evenings. Upgrades: The laminate flooring was completed in 2013, while most windows were replaced in 2015, Water softener 2024, AC & Furnace 2016. This home is ideally located just a short walk to McLennan Park, Block Line LRT, St. Marys High School, grocery stores & playground. Everything you need is right at your doorstep, making this property a rare find in one of Kitcheners most desirable areas. With its thoughtful updates, spacious layout, & unbeatable location, this is a move-in ready home. Book your showing Today
Inclusions: Carbon Monoxide Detector, Dishwasher, Dryer, Range Hood, Refrigerator, Smoke Detector, Stove, Washer, Window Coverings, 2 TV Mounts, Thermostat, Both Door keypad, cabinet at upper floor hallway.
 Listing by trreb®
Listing by trreb®
 Listing by itso®
Listing by itso®


