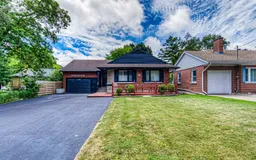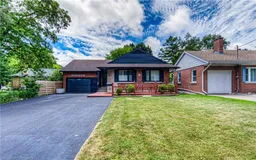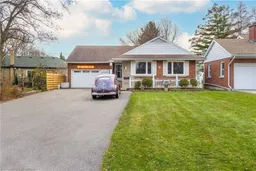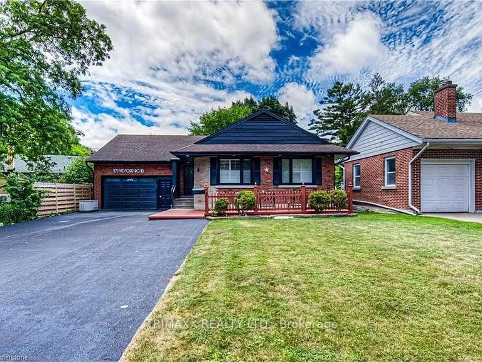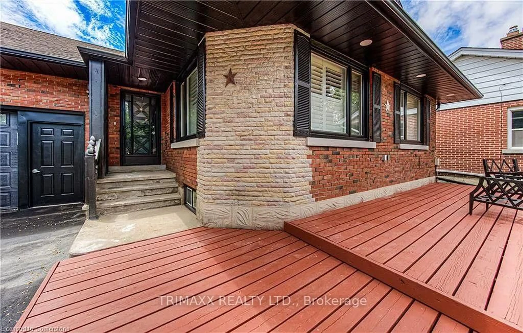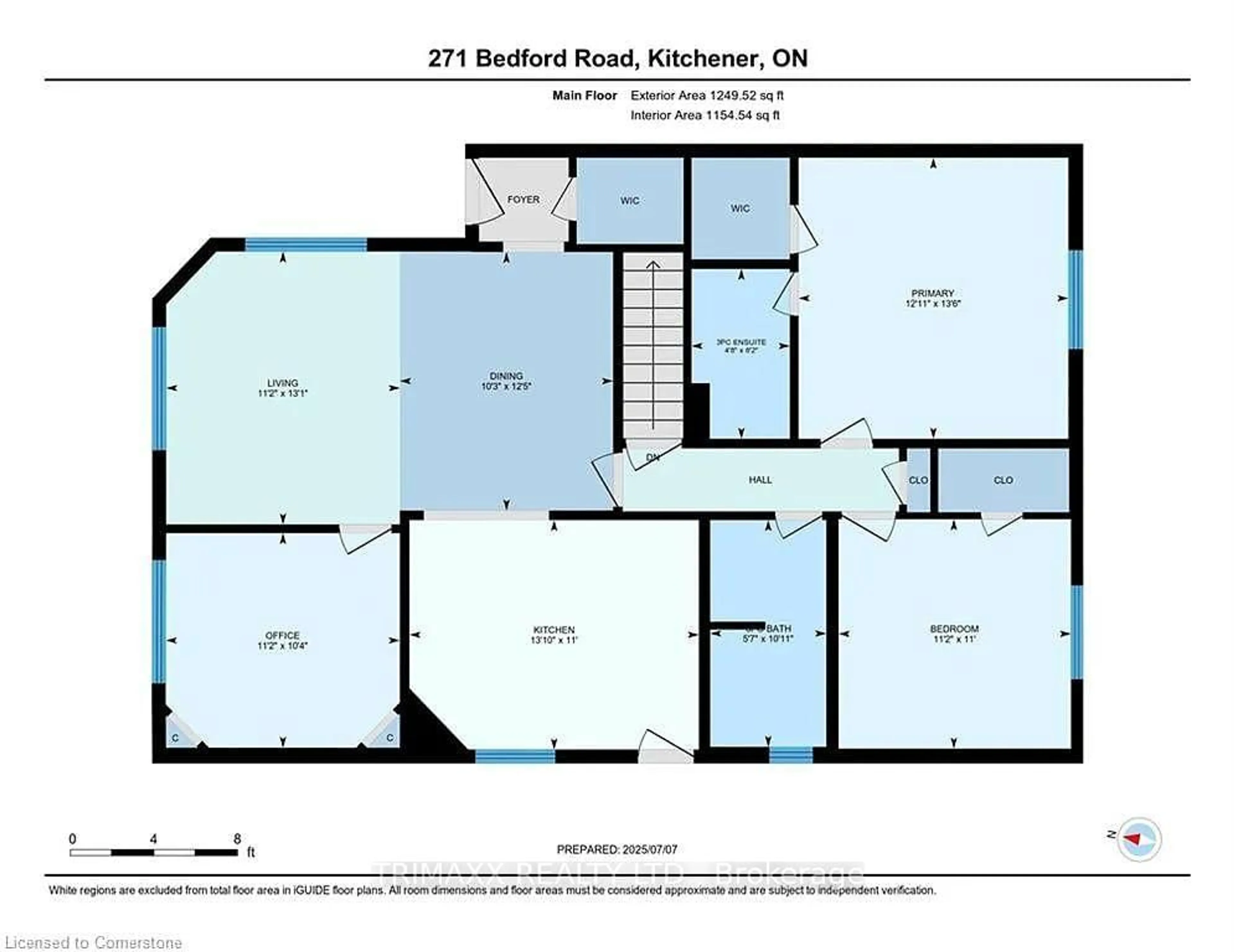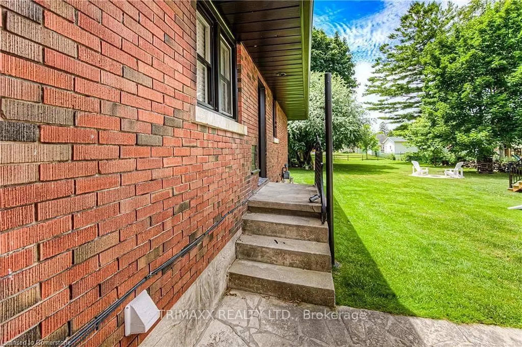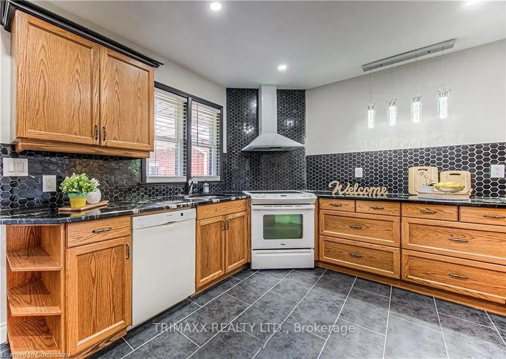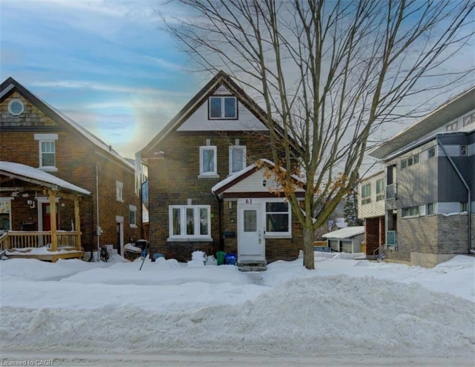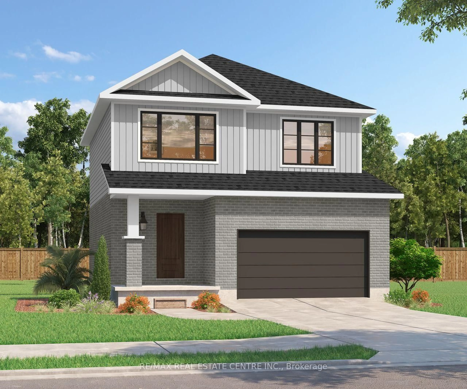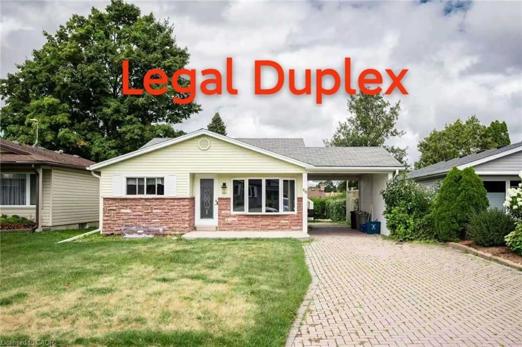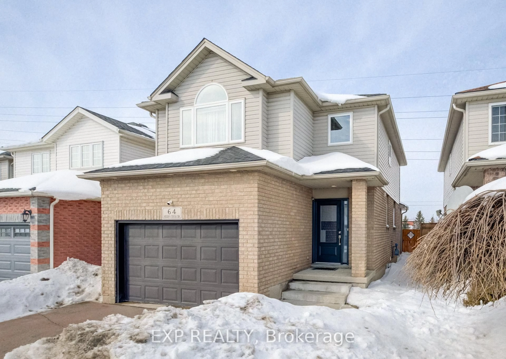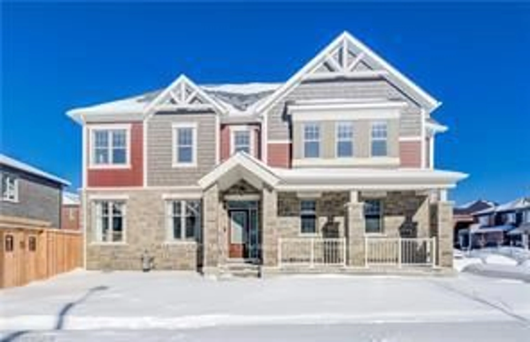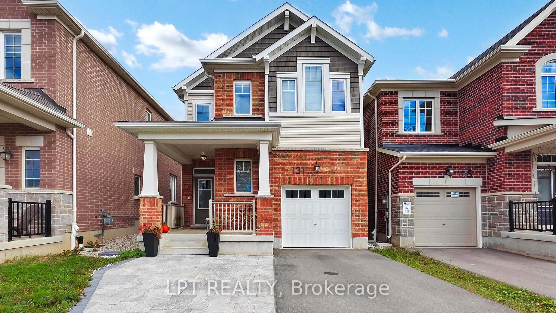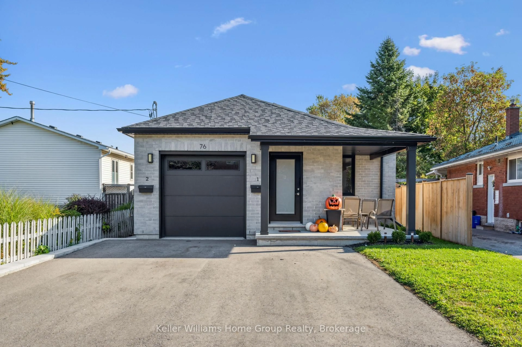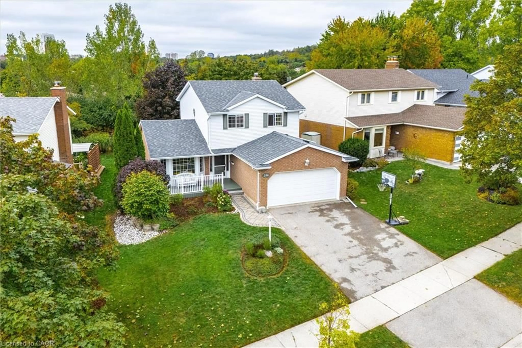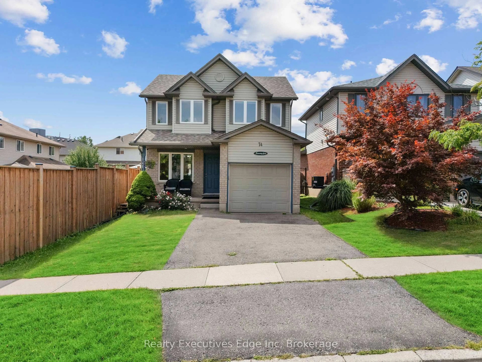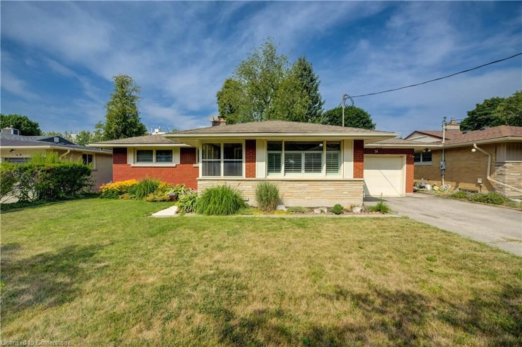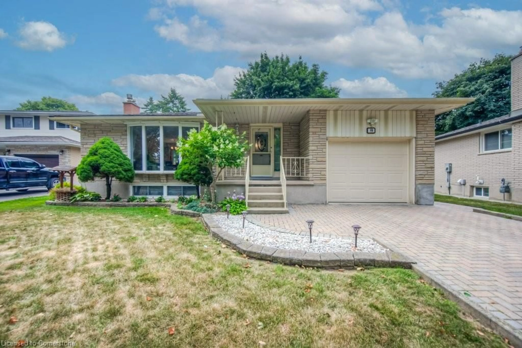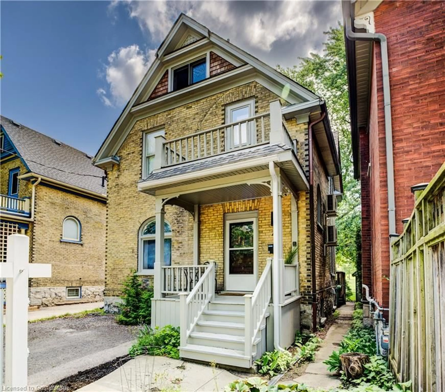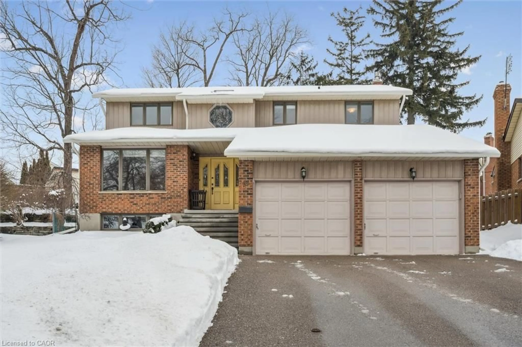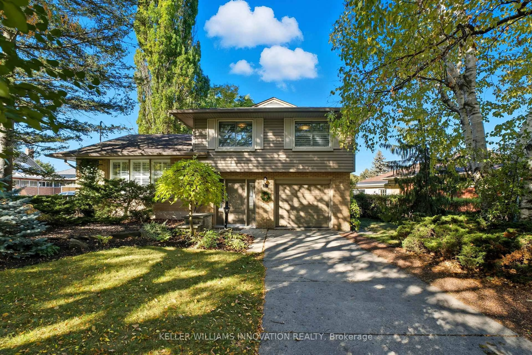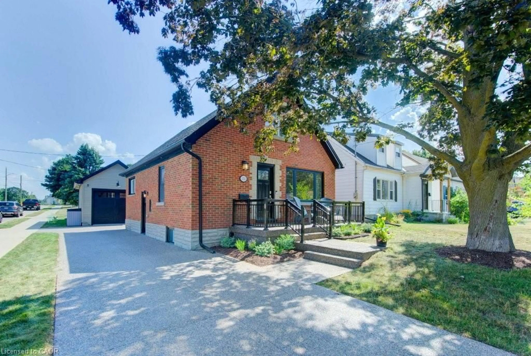271 Bedford Rd, Waterloo, Ontario N2G 3A7
Contact us about this property
Highlights
Estimated valueThis is the price Wahi expects this property to sell for.
The calculation is powered by our Instant Home Value Estimate, which uses current market and property price trends to estimate your home’s value with a 90% accuracy rate.Not available
Price/Sqft$630/sqft
Monthly cost
Open Calculator
Description
Are you searching for a home in a quiet, well-established neighborhood that's close to shopping, essential amenities, and downtown Kitchener? Your search is over, Welcome to 271Bedford Road, Kitchener-a true hidden gem located directly across from the scenic Rockway Golf Course. Nestled in a mature and desirable community, this beautifully renovated 3-bedroom bungalow offers an exceptional living experience. Updated thoughtfully from top to bottom, the main floor features three spacious bedrooms and two modern bathrooms. The primary bedroom includes a private ensuite with a walk-in shower, while the second and third bedrooms share a fully renovated three-piece bathroom .The bright and inviting living and dining areas create a warm, welcoming space for everyday living and entertaining. The kitchen is both stylish and functional, featuring granite countertops, a large window that fills the space with natural light, and convenient access to the side entrance. A rare loft space, accessed through the garage, provides valuable additional flexibility-ideal for guests, storage, or creative use. The fully finished basement, complete with a separate entrance, offers a home office or additional room-perfect for a growing family, guests, or work-from-home needs. This property also features an attached double-car garage with a built-in worktable, making it ideal for hobbyists or those with a creative or hands-on lifestyle. The oversized driveway comfortably accommodates 4-5 vehicles. Ideally located, this home is minutes from highway access, Fairway Mall, downtown Kitchener ,the Auditorium, restaurants, parks, and schools. Additional upgrades include two owned water heaters, a new HVAC system, air conditioning, updated electrical, and an owned water softener. Whether you're looking to establish a home-based business, a professional office, a workshop, or a property with income-generating potential, this home truly offers it all .Don't miss this opportunity-Book your showing.
Property Details
Interior
Features
Main Floor
Kitchen
3.35 x 4.22Dining
3.78 x 3.11Br
1.18 x 1.35Primary
4.11 x 3.94Exterior
Features
Parking
Garage spaces 2
Garage type Attached
Other parking spaces 5
Total parking spaces 7
Property History
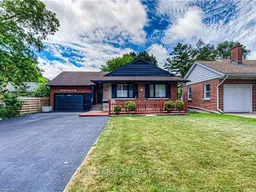 50
50