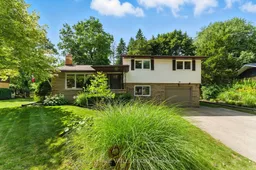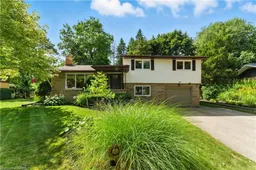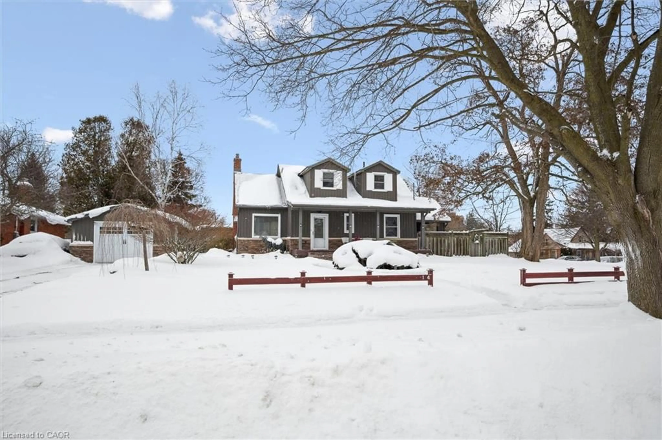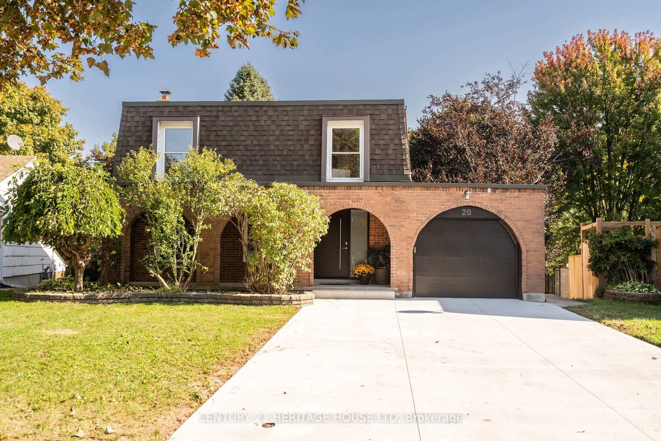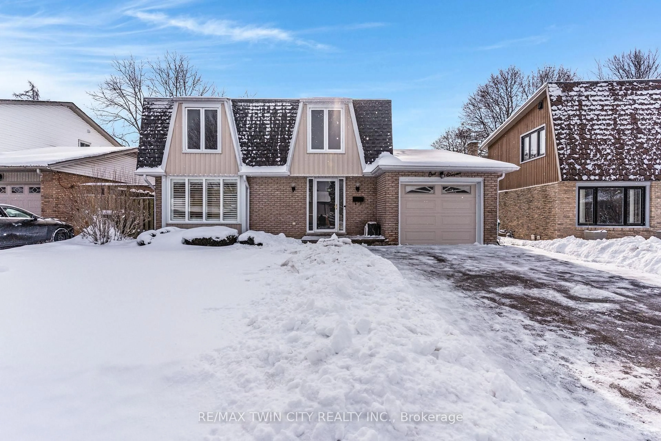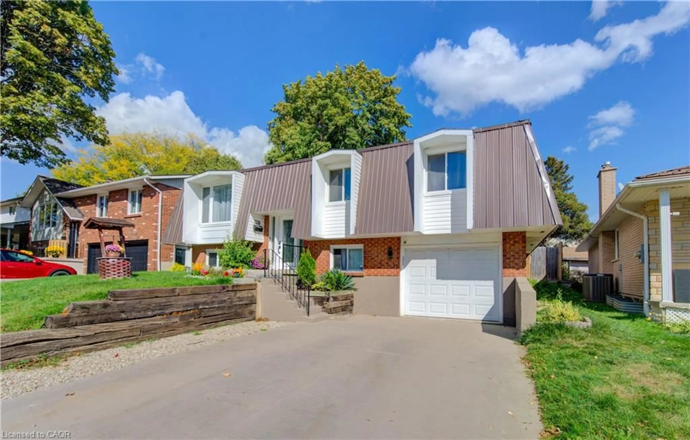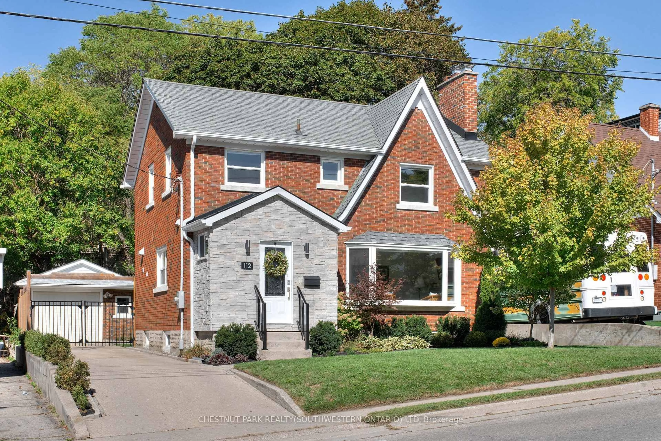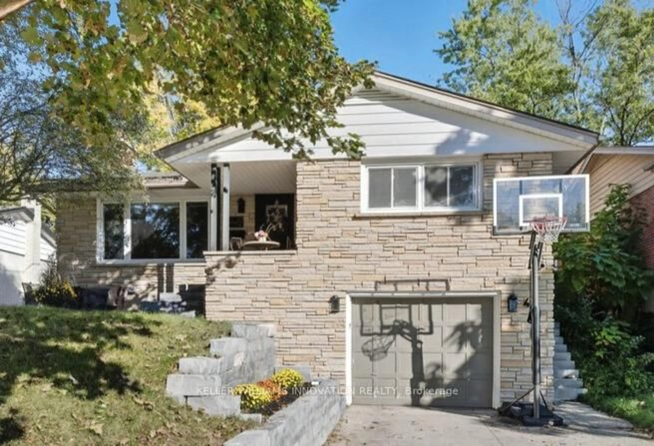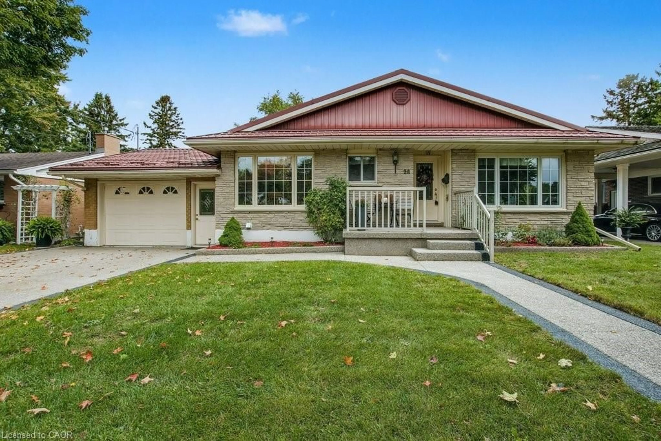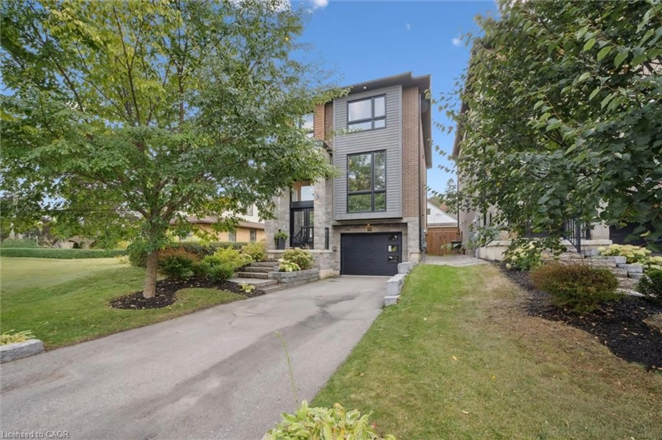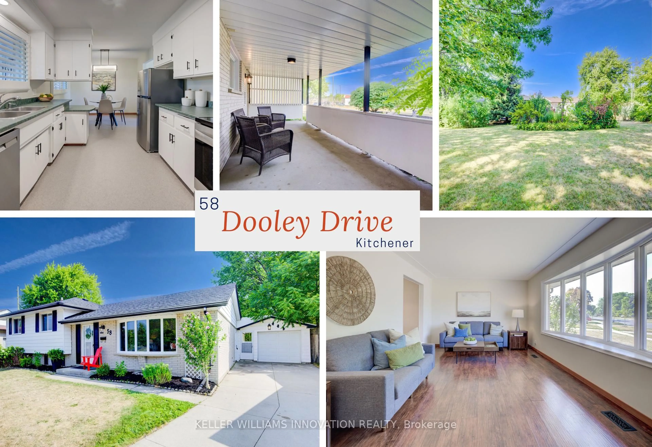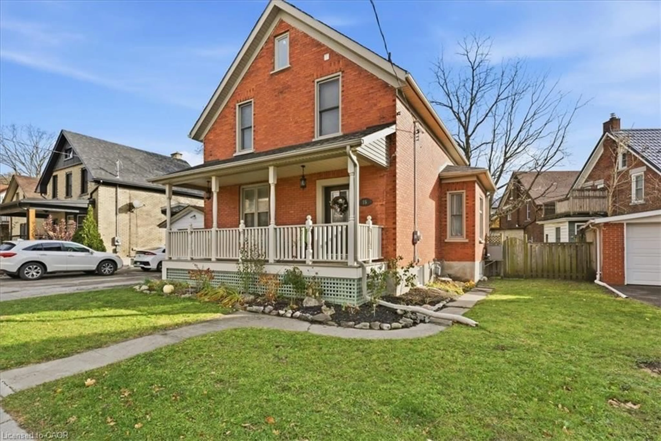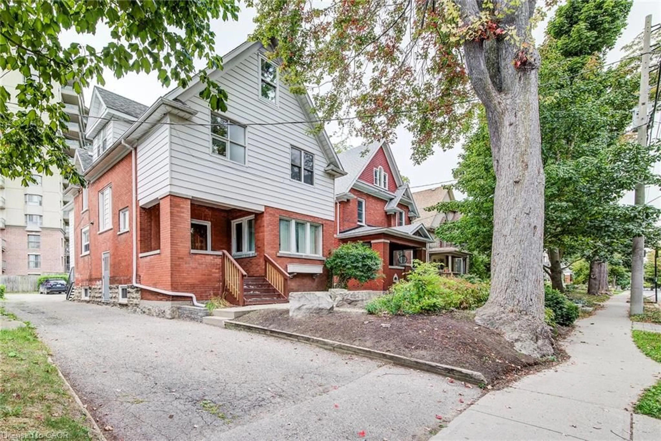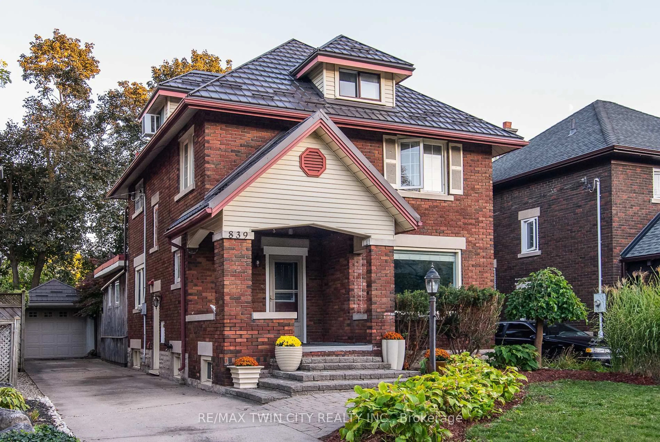Welcome to one of Forest Hill’s best-kept secrets, Shadywood Crescent! This beautifully maintained 4-level side split offers nearly 2000 sq. ft. of finished living space, tucked away on a quiet crescent surrounded by mature trees and distinguished homes. A rare opportunity in this sought-after neighbourhood of well-built homes! Step inside to an inviting open-concept main floor, where the renovated kitchen steals the show. Anchored by a striking quartz island imported from Patagonia, it seamlessly connects to the dining and living room areas, each offering picturesque views of the outside surroundings. Upstairs, you’ll find three spacious bedrooms (original hardwood underneath the carpets) and a stunning renovated bathroom featuring a double vanity with under-cabinet lighting. Just a few steps down, a versatile lower level includes a laundry room, second bathroom, and a flexible family room/home office, or potential 4th bedroom, with two separate walkouts: one to the backyard and another through the garage, ideal for multi-generational living. The basement level boasts a bright rec room with large windows, a utility room with storage and a workshop area, plus bonus crawlspace storage sprawling across half of the home. Outside, enjoy an oversized driveway, mature landscaping, and a professionally hardscaped backyard patio surrounded by mature trees and greenery. A fully private serene, low-maintenance retreat (70' x 163' fenced in lot)! There's room to add another garbage and living space above if desired. All of this is just steps from schools, shopping, major bus routes, other amenities, and Lakeside Park which features a scenic pond and walking trails! Roof (2016) and Furnace & AC (2020). Welcome home to this hidden gem in Forest Hill!
Inclusions: Built-in Microwave,Dishwasher,Dryer,Stove,Washer,Window Coverings
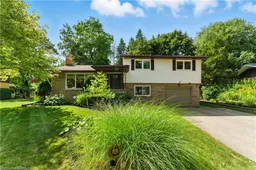 49
49