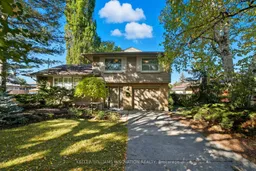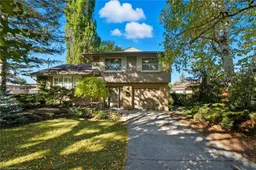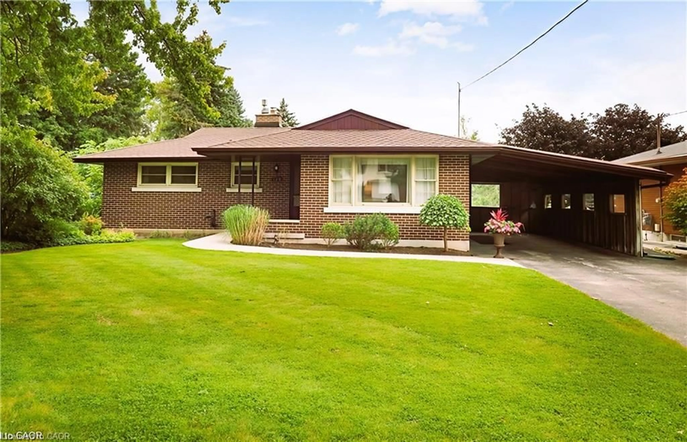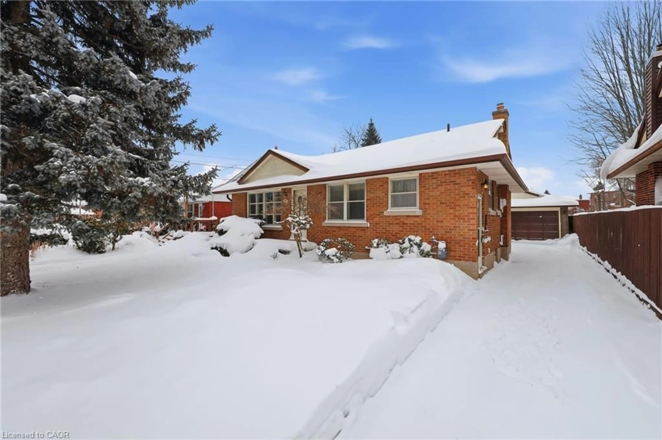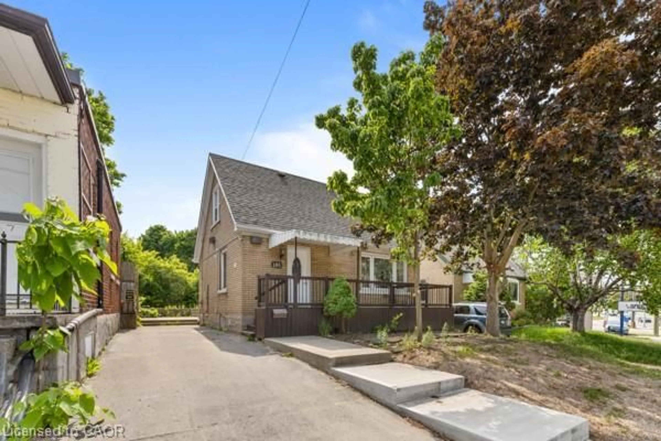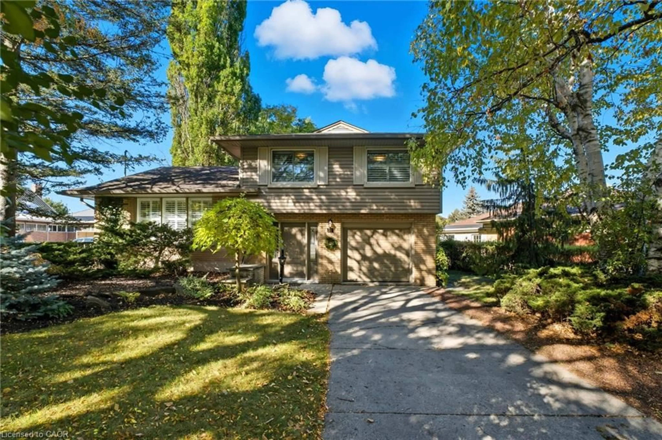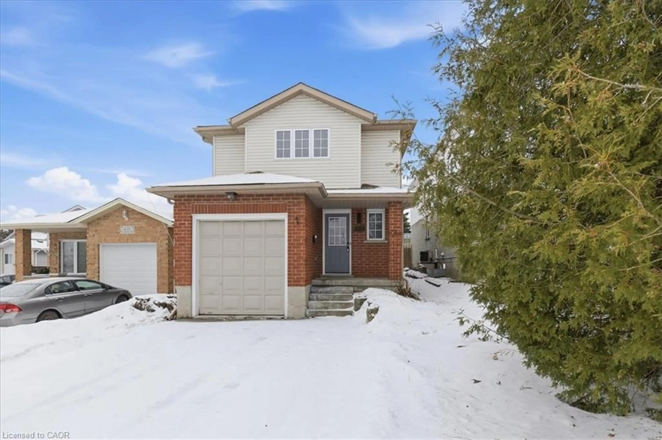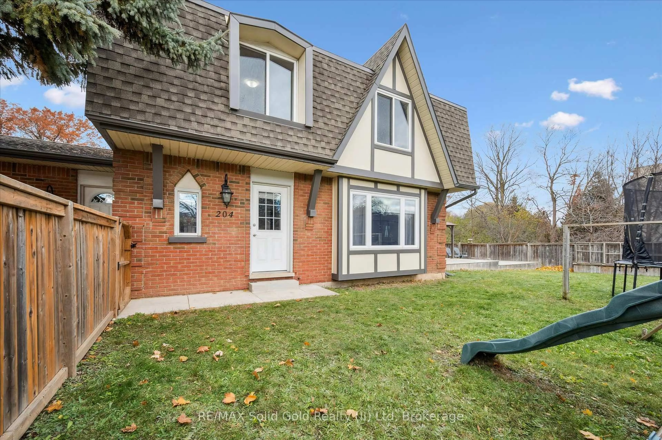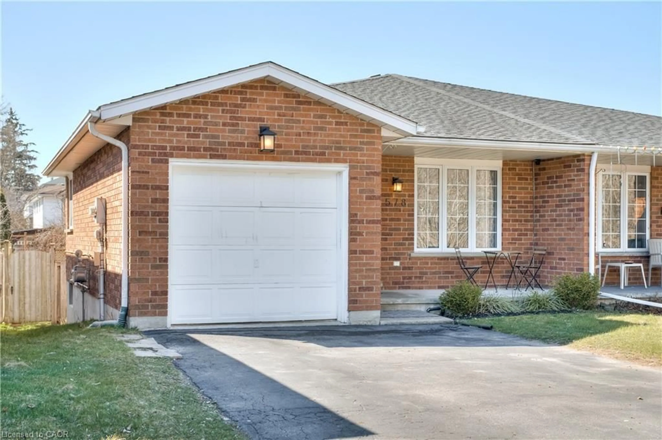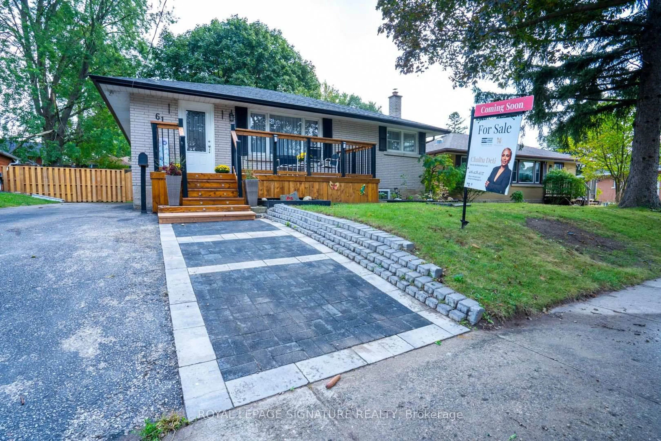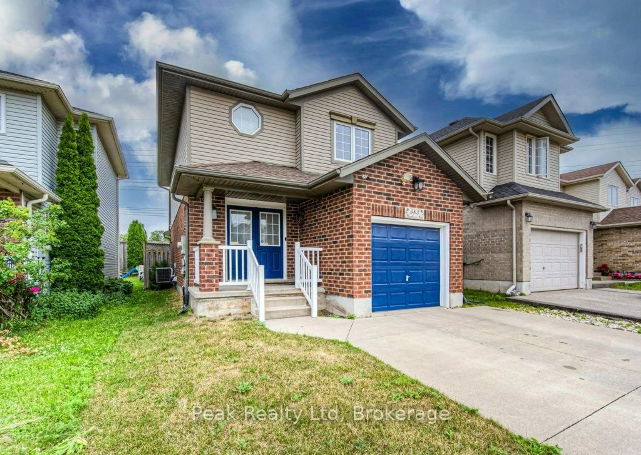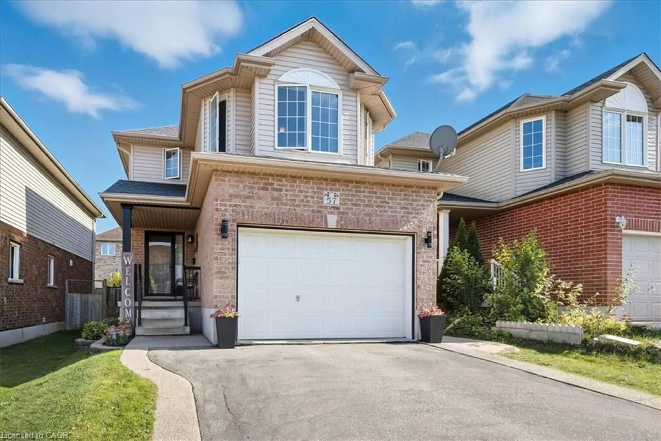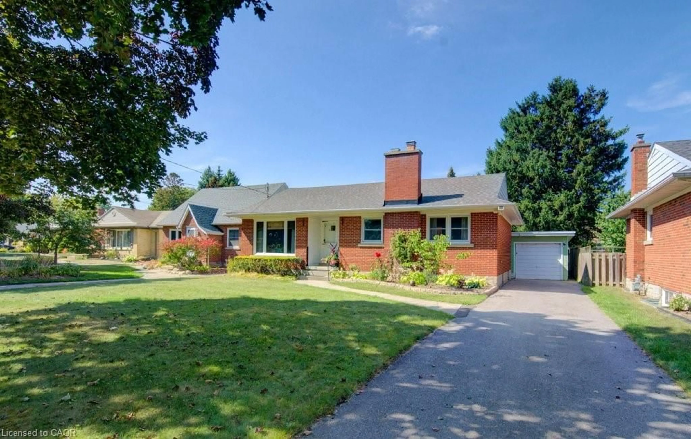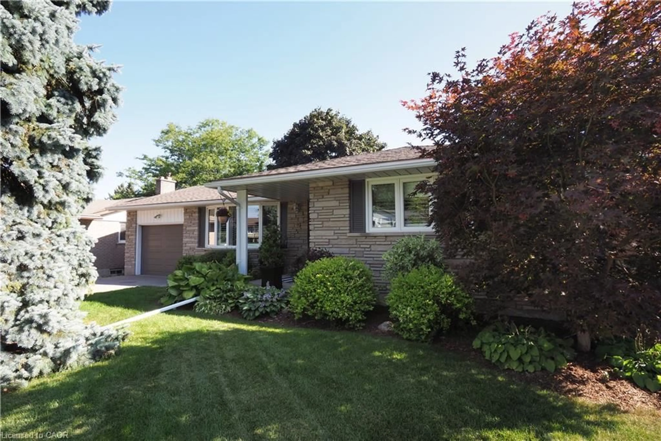Updated, charming, peaceful, and move in ready! What an amazing family home! Many updates all done within the past 10 years! Just move in and enjoy. The curb appeal here is fantastic, it is quite a special experience with the mature trees, privacy, plenty of parking, and front entry. Heading into the foyer, it is large and welcoming, featuring a updated main floor laundry room, inside access to the garage, as well as backyard access. The heart of the home, the living room, kitchen, and dining room. Beautiful hardwood flooring, California window shutters. It is open and bight. The kitchen features granite countertops, a breakfast bar, and stainless steel appliances. Sliding patio door to the amazing two tiered deck and yard! It is really a space you will enjoy back here. Upstairs, a updated bathroom and 3 spacious bedrooms. Downstairs, a very large rec room, utility room, and additional bathroom space (perfect to add future value to the home here). The location is amazing, and very family friendly. Truly an awesome family home. Book your showing ASAP to ensure you don't miss out.
Inclusions: Dishwasher, Dryer, Refrigerator, Stove, Washer
