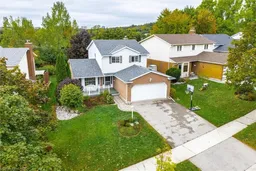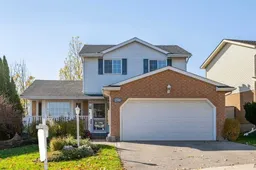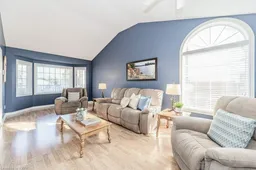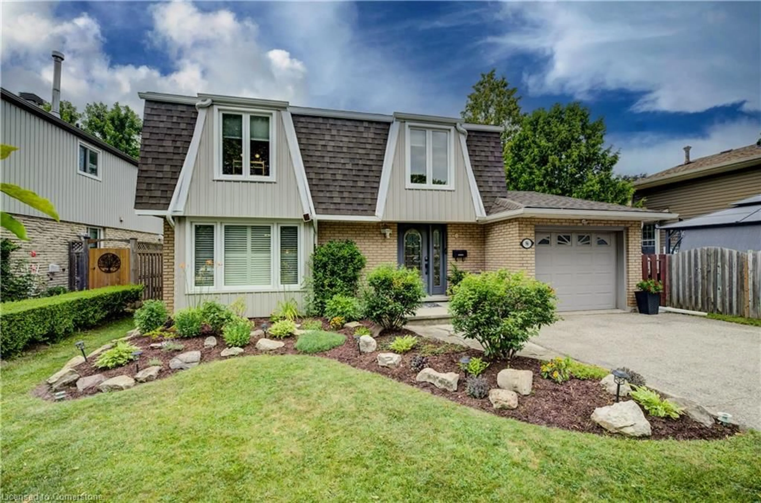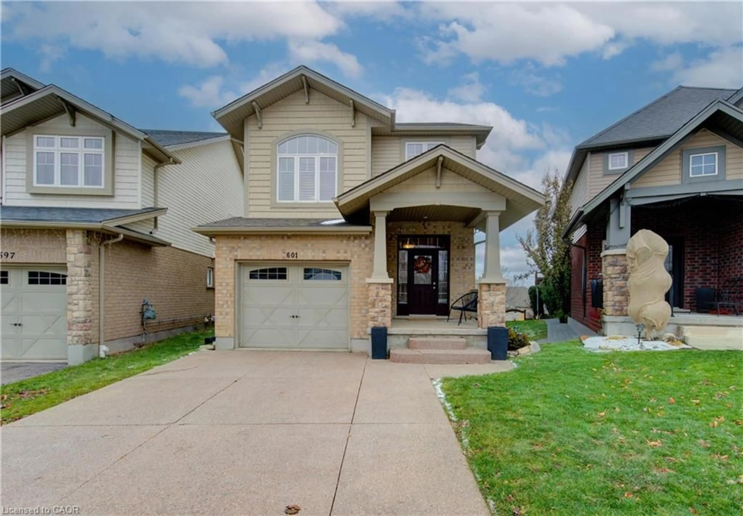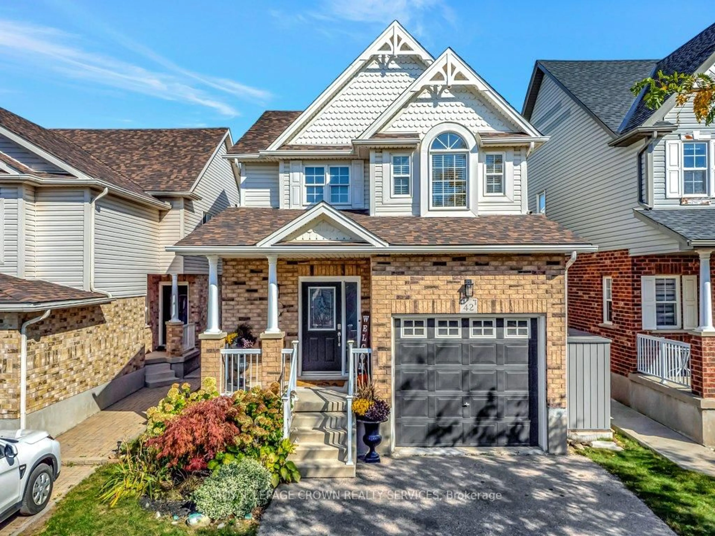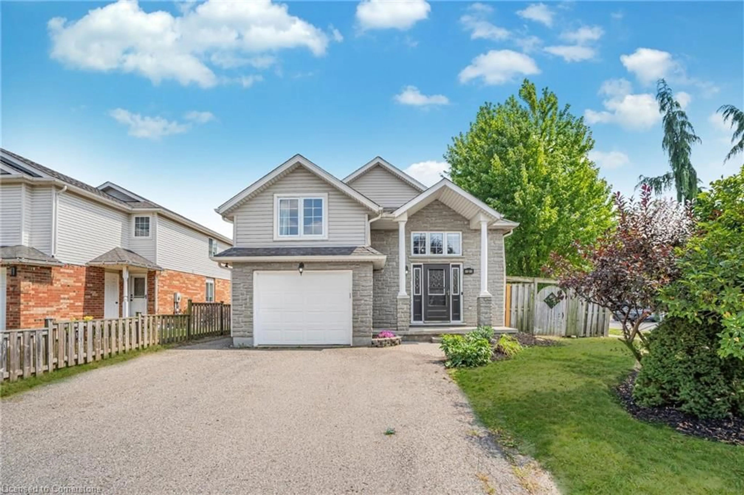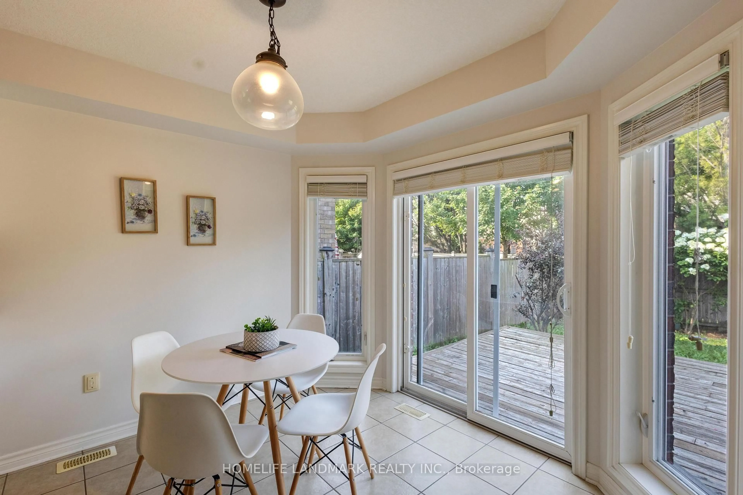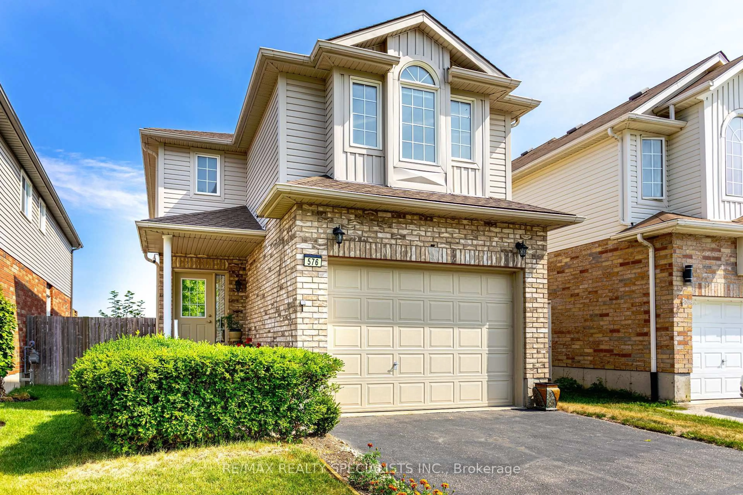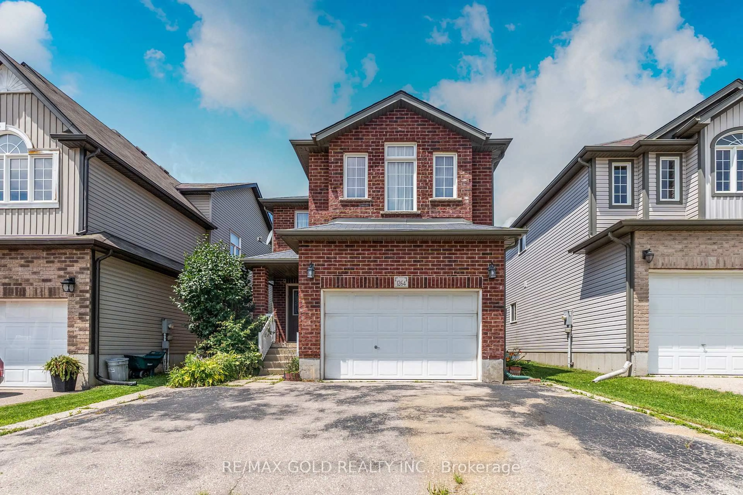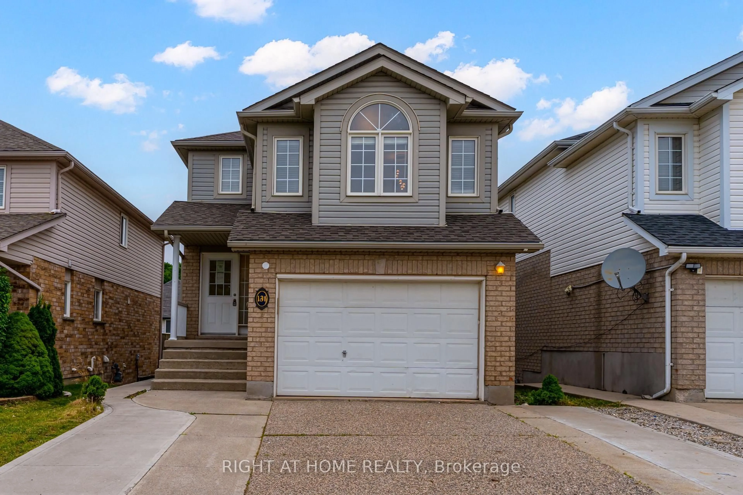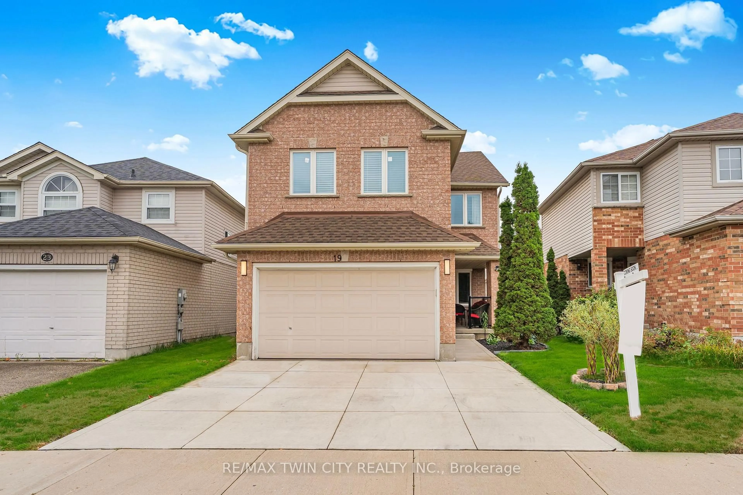Check everything off your list! Located on a mature boulevard steps from the Grand River, this updated family home is situated just steps from the parks and trails of beautiful Chicopee! Welcome inside the foyer, open to a bright and oversized living room with vaulted ceiling, perfect for families who value living space and entertaining. The kitchen features timeless cabinetry and stainless appliances with trendy geometric backsplash. The separate dining room has a cozy fireplace and lovely backyard views of mature trees and the nearby Chicopee Vale trail. A garden door on this level leads to a huge deck that extends across the back of the home, and includes a handy gas line for your BBQ. Once back inside, the main level also has a convenient laundry room and powder room. Upstairs are three large bedrooms, including the primary with dual closets and an ensuite featuring granite vanity and separate tub and shower. An additional updated four piece bathroom is down the hall. BONUS! The finished lower level with gas fireplace is perfect for hosting extended family and has a huge recreation room with additional bedroom or office and large finished walk-in storage area. Lovely curb appeal and double car garage. Minutes from excellent schools, popular shopping, restaurants and the 401. A spacious family home presenting an amazing opportunity in a fantastic neighbourhood!
Inclusions: Dishwasher,Dryer,Refrigerator,Stove,Washer,Window Coverings
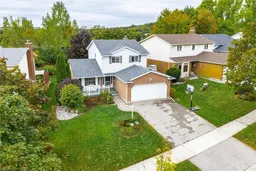 42
42