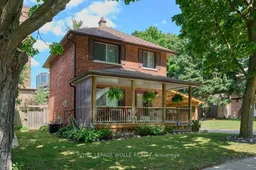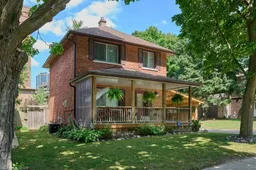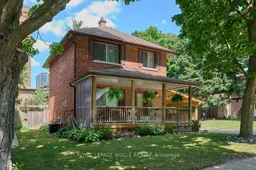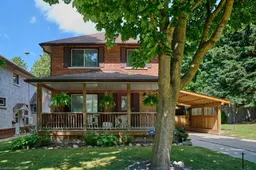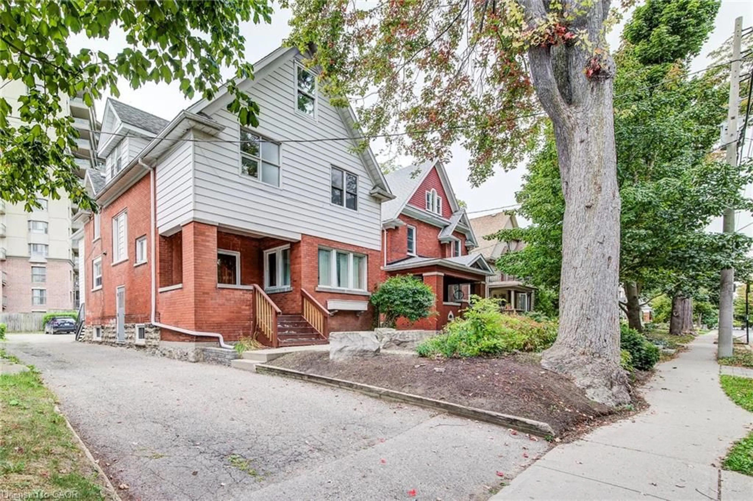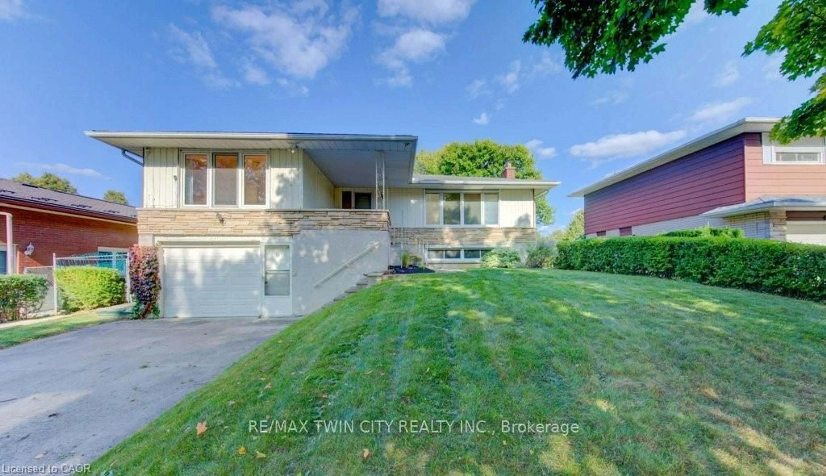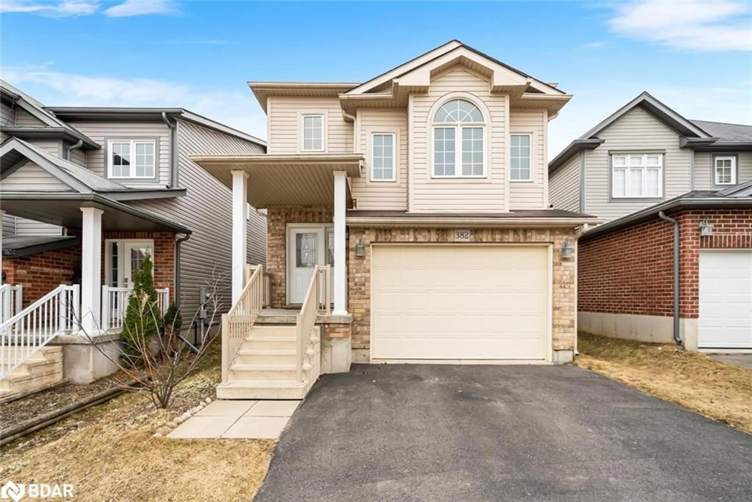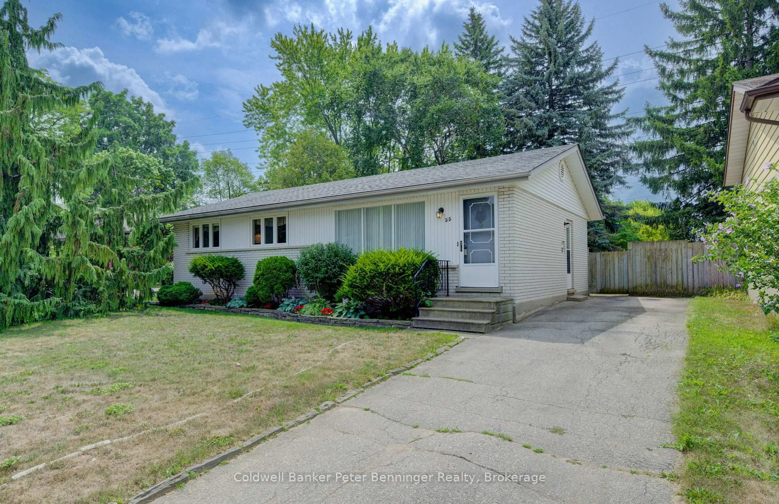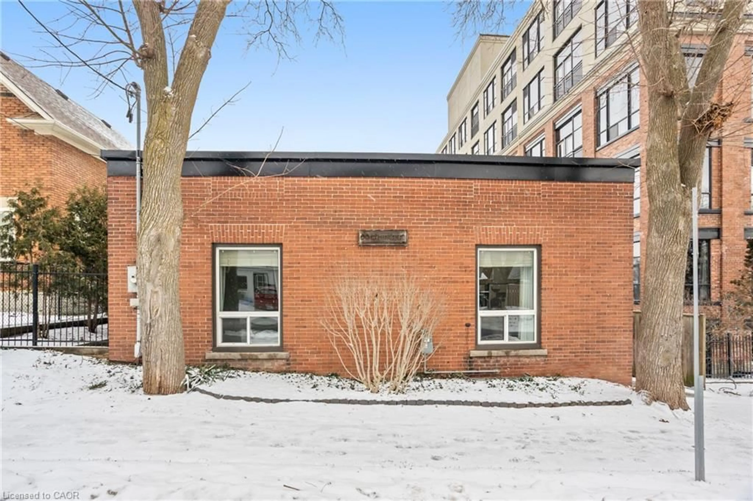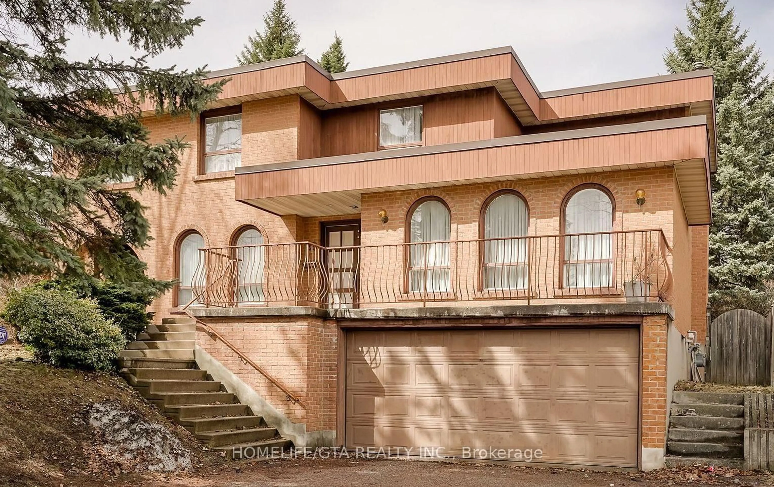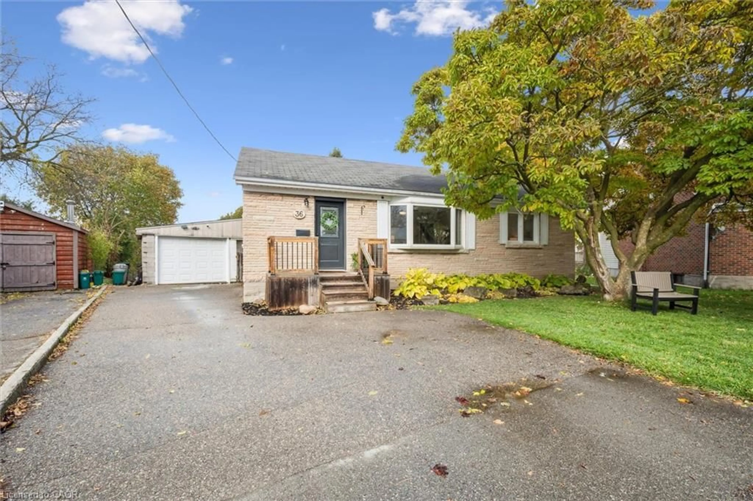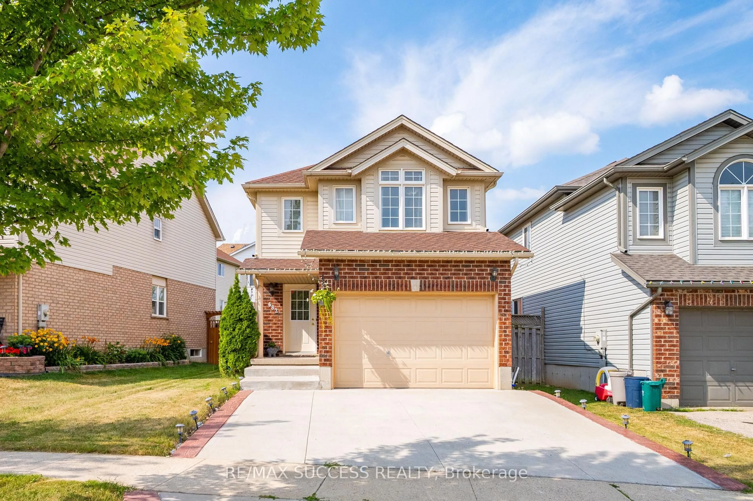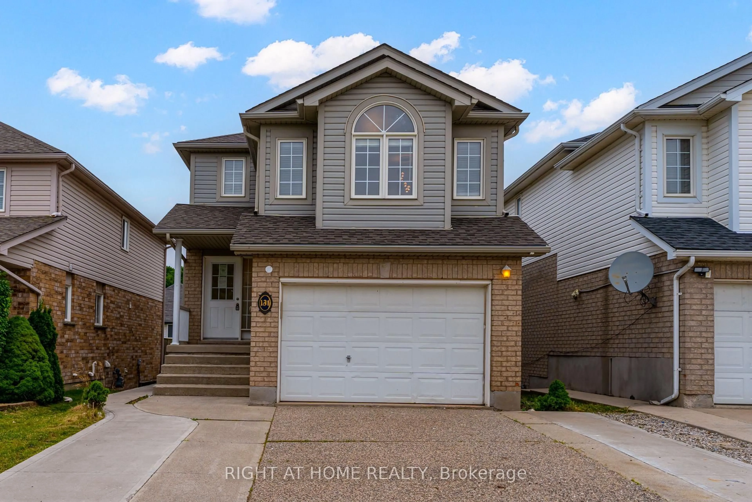Perfectly nestled in popular Midtown Kitchener and steps to the heart of Uptown Waterloo, walking distance to Grand River Hospital and Sun Life Canadian Headquarters, this classic brick century home sits proudly on a rare extra-wide lot along a tree-lined street where neighbours still wave from their porches, this residence offers timeless charm paired with thoughtful updates. A large, welcoming front porch sets the tone, inviting you inside to discover a home filled with light, warmth, and character. Inside, generous principal rooms and spacious bedrooms reflect the craftsmanship of a bygone era, while upgrades to the kitchen and dining area add modern convenience, complete with patio doors leading to the outdoor deck. Step outside to your own backyard retreat: a large deck with a durable rubber-membrane surface wraps entirely around the pool, creating the perfect setting for summer gatherings. A covered carport keeps your vehicle safe from rain and snow, while mature trees frame the property in natural beauty year-round. Over the years, the home has seen many important updates, including shingles, windows, pool liner, carport, front porch, and furnace, preserving its integrity while leaving room for you to add your personal touch. A fully finished basement extends the living space, offering flexibility for family, hobbies, or guests. From the large master bedroom to the classic details throughout, this is a home that has been loved and cared for, and now awaits its next chapter. No guesswork here, just a home that's right-priced for you to fall in love with. Best of all, you'll find yourself mere steps from Belmont Village, where modern vibrancy blends with local history, offering delightful dining, specialty shops, festivals, and a genuine sense of community where life is celebrated and possibilities abound. Offered for the first time in over 50 years!
Inclusions: Dryer, Microwave, Pool Equipment, Range Hood, Refrigerator, Stove, Washer, Window Coverings, Fridge (basement, Fridge (deck), Bar, Stools (x4), Glass Table w/ 4 chairs (on deck), Glass table with umbrella & 2 chairs (by pool), Storage box (by pool), Wicker chairs (x2) w/table (on front porch), Porch Swing (on front porch), Glass table w/chairs (x2 on front porch), Wall mirrors (basement), Electric piano (basement)
