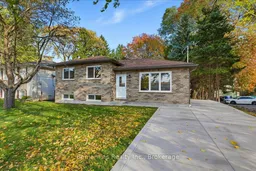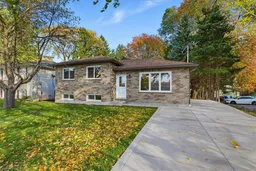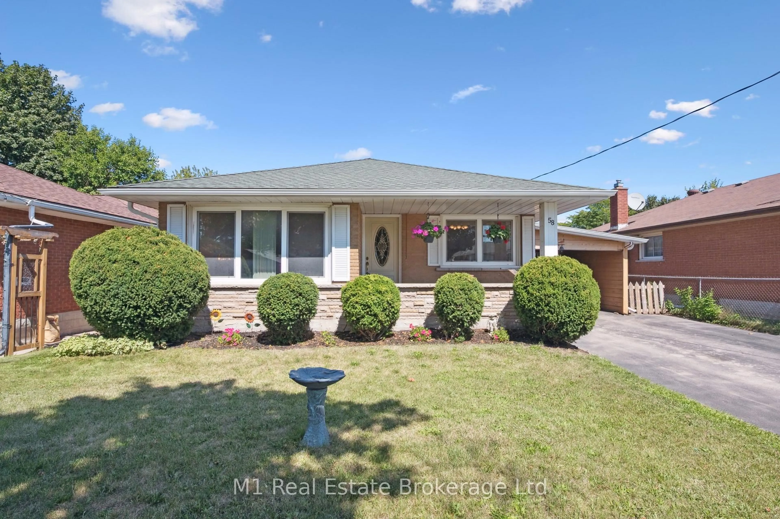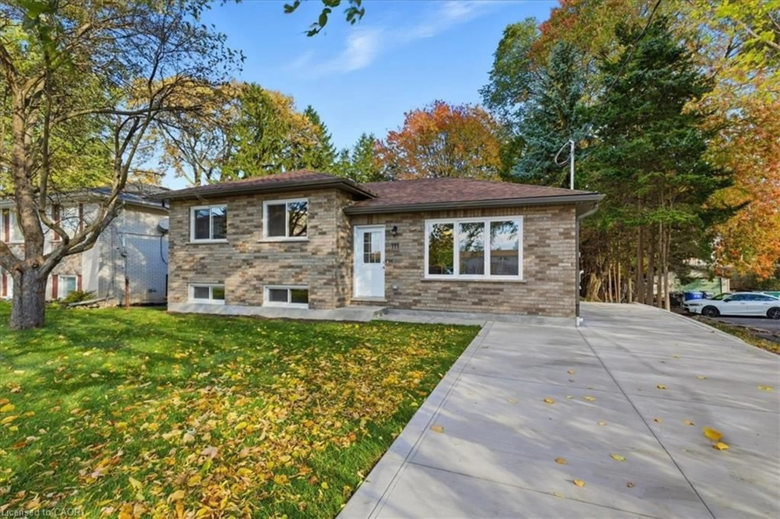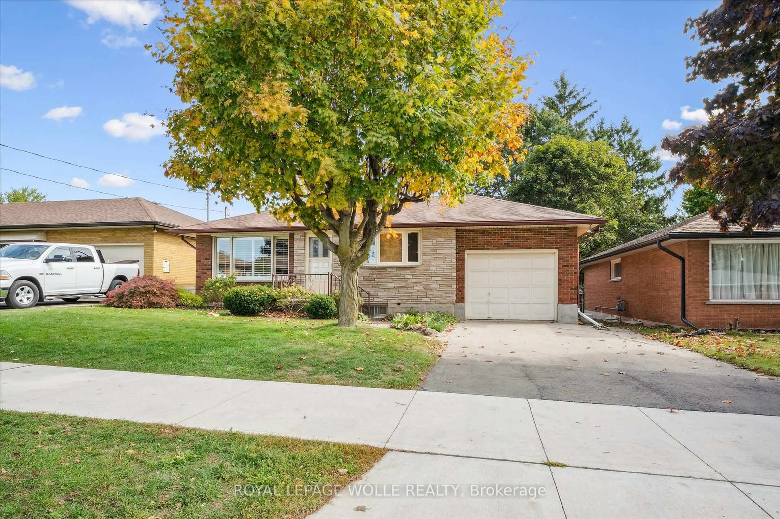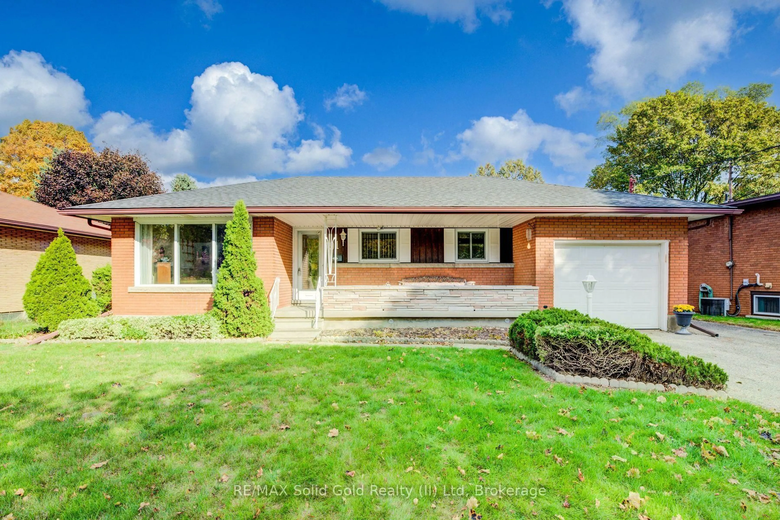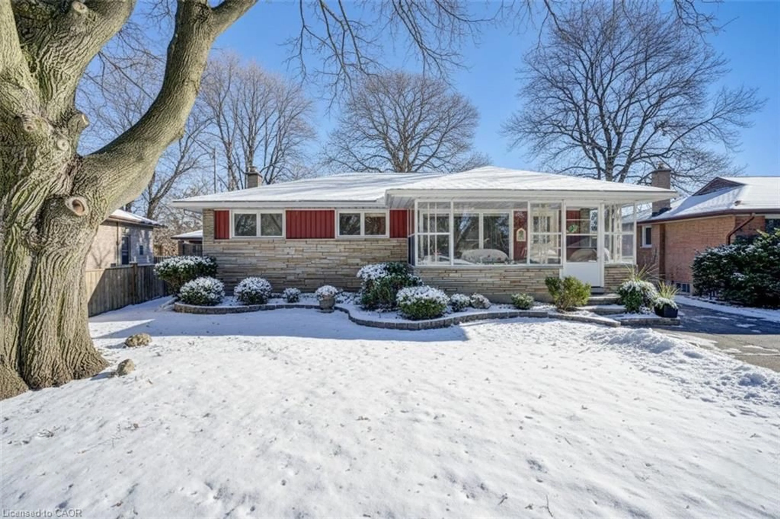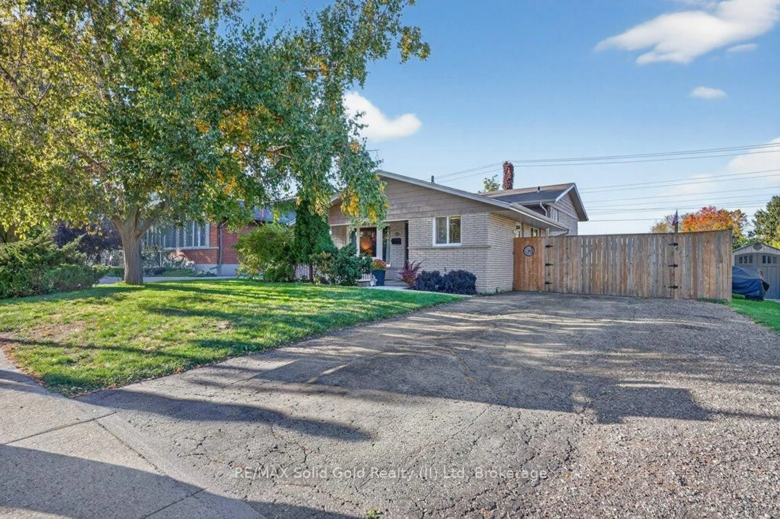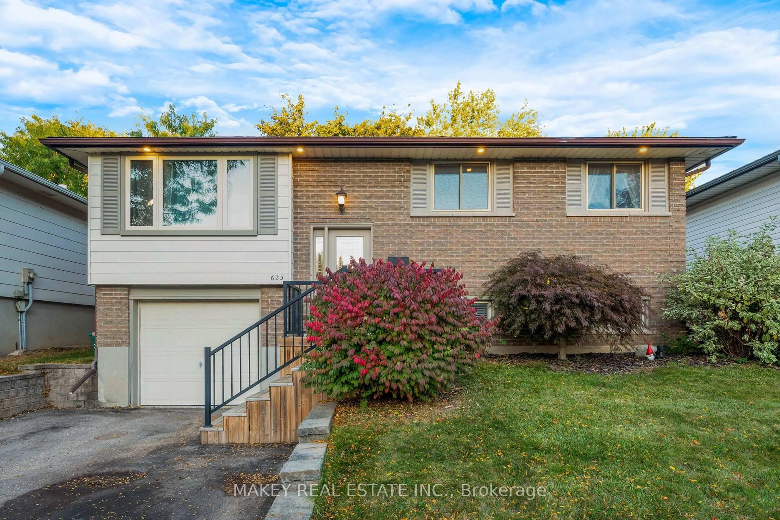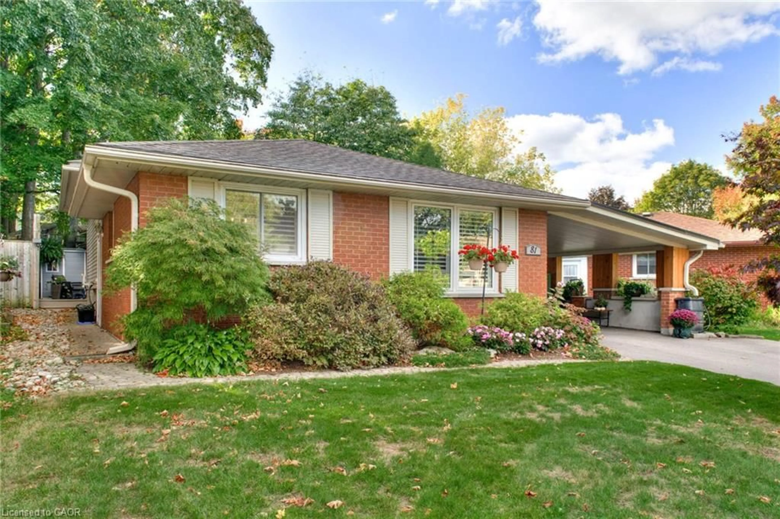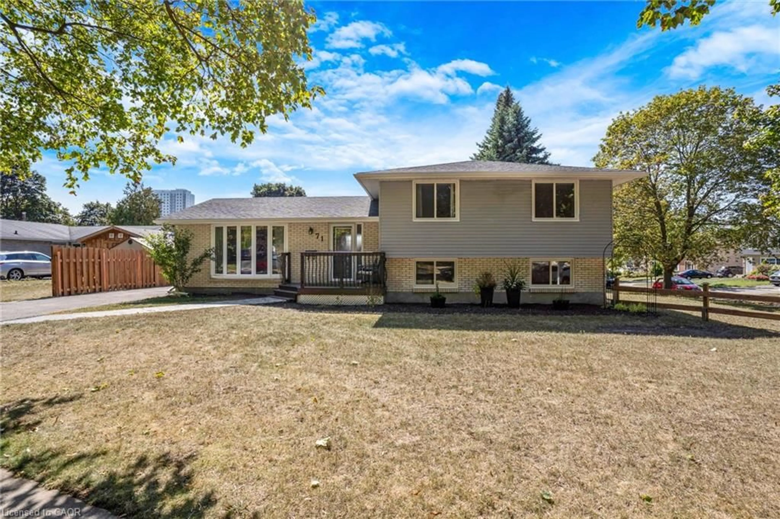Open House, Saturday, November 29th, 2025, from 1:00-3:00 pm. Exceptional value on offer here at 111 Second Avenue, in the Kingsdale neighbourhood of Kitchener. This all-brick, side-split has been rebuilt from the foundation up and completed with a professional landscape. All new framing, plumbing, electrical, finishing, roof and exterior, alongside a brand new concrete driveway with parking for five cars, a gorgeous stamped concrete patio with a walkout landing from the kitchen, a new lawn and a complete overhaul of the surrounding mature treeline from an arborist. This is a truly move-in-ready home. Potential buyers will value the massive 55 x 131 ft. lot (nearly double the size of a new construction detached lot for a similar-sized home). These legacy neighbourhoods in Kitchener are true gems, where the trees can grow tall, families have backyards that can hold an ice rink, a soccer game, or a family BBQ with room for friends. Inside the home, tasteful finishing includes low-maintenance luxury vinyl flooring, new trim and paint, and an eat-in kitchen. The upper level hosts three bedrooms with a 4-piece bathroom, while a fourth bedroom on the lower level and a 3-piece bathroom can accommodate guests. The lower level also has a separate and convenient walk-up entrance to the backyard. Finally, this excellent location allows for quick access to Highway 8 for commuting, proximity to Waterloo Region's landmark shopping mall, Fairview Park and the LRT (Light Rail Transit) system. This home is a unique offering; we recommend that the value be seen in person.
