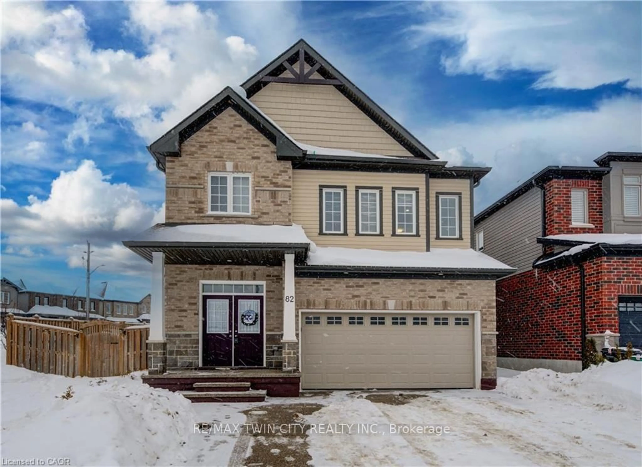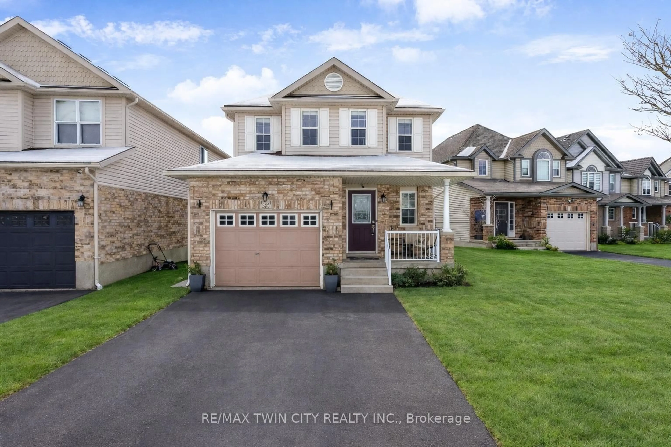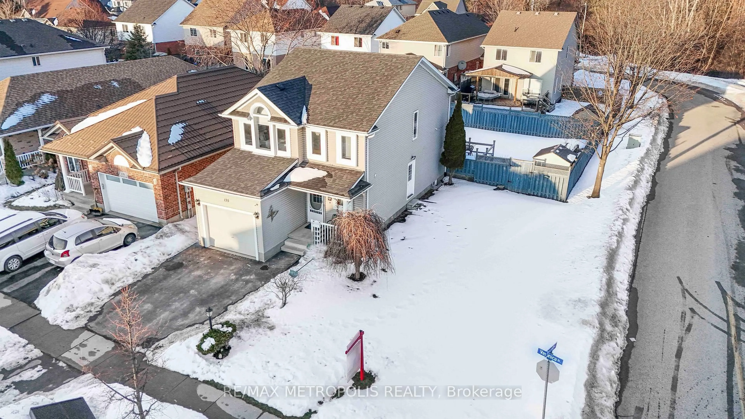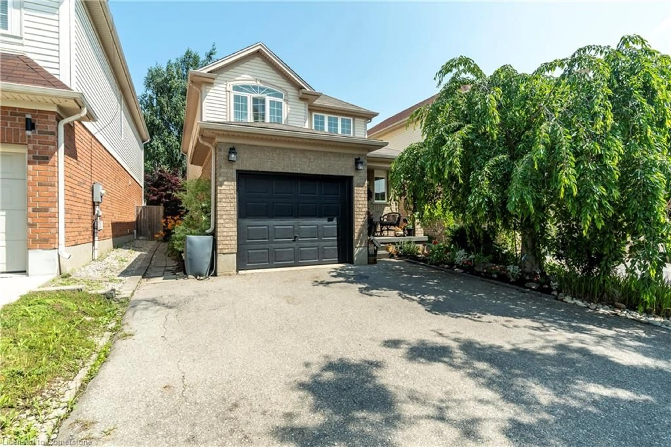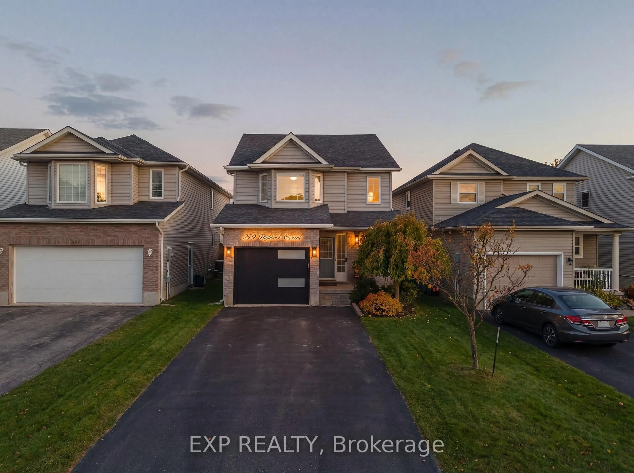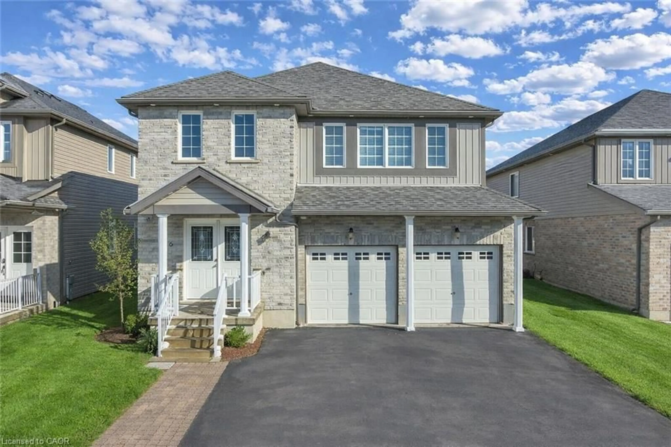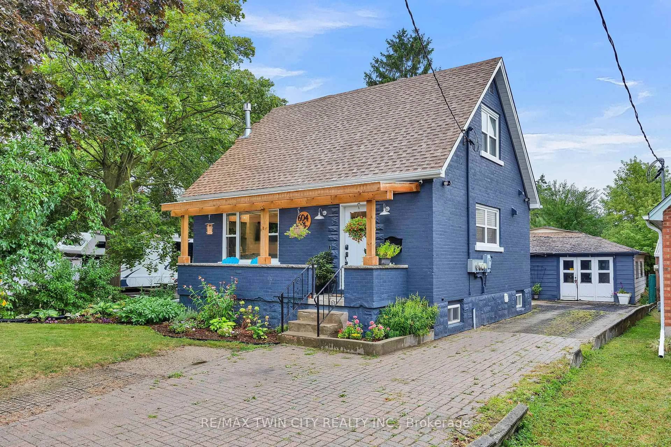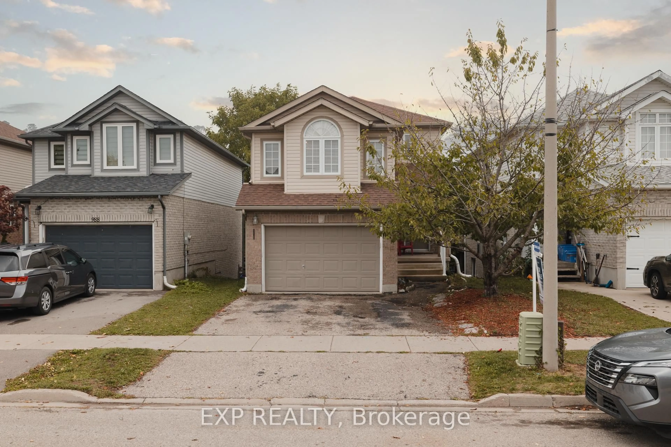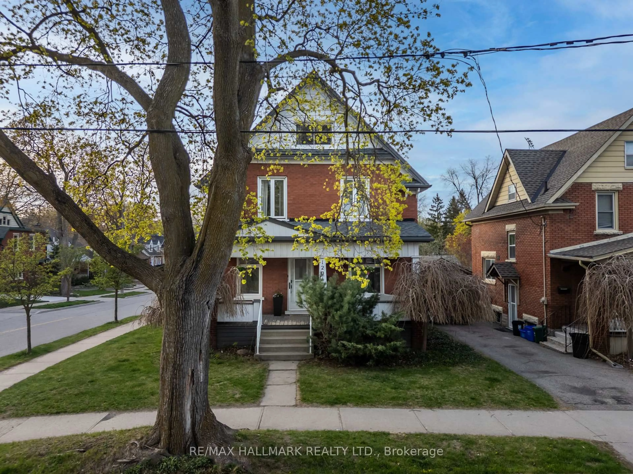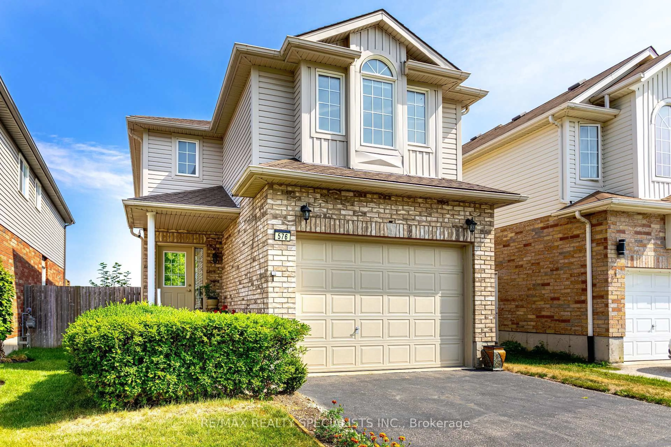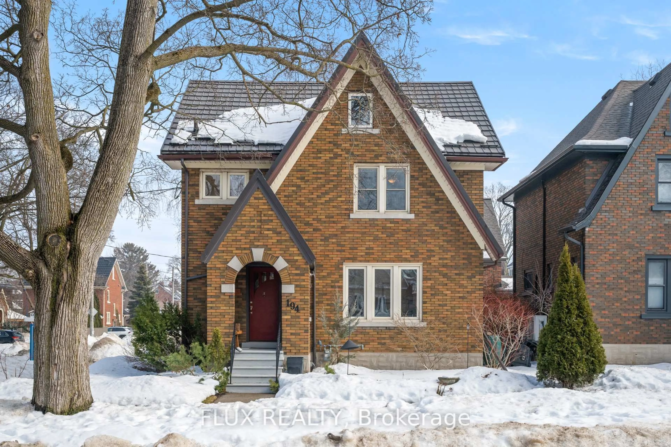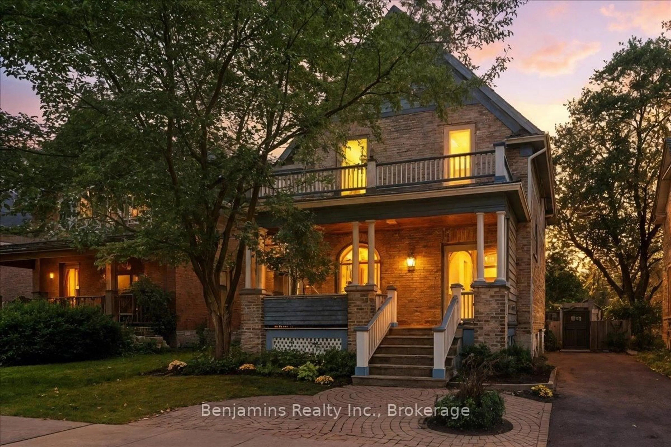Welcome to 26 Camden Place! This charming 4-bedroom, 2-bathroom sidesplit is perfectly situated on a quiet cul-de-sac in the highly sought-after Rosemount neighbourhood. Enjoy the best of family living with close proximity to the Stanley Park Conservation Area, nearby schools, parks, and convenient highway access for commuters. The main floor offers carpet-free living and dining spaces accented by warm hardwood floors and an extra-large bay window. The dining room gives direct access to the backyard patio, while the kitchen features its own bay window overlooking the large fully fenced yard, ideal for keeping an eye on children or pets. The lower level provides excellent flexibility with a laundry room offering a walkout to the backyard, a handy 2-piece powder room, a den perfect for a home office, and inside access to the garage that includes a second backyard walkout for even more convenience. The basement level adds a spacious, carpet-free rec room perfect for play, hobbies, or exercise space, plus a large utility room. Upstairs, you’ll find 4 comfortable bedrooms, including a primary with two closets, one with a laundry chute, a spacious landing area with extra-deep linen closet, and a 4-piece main bathroom. Appliances included, washer and dryer, dishwasher, stove, and fridge. With its quiet court location, mature surroundings, and family-friendly layout, this wonderful home is ready for its next chapter with a new family to make a lifetime of memories here. Viewed by appointment only - no open houses.
Inclusions: Dishwasher,Dryer,Garage Door Opener,Refrigerator,Stove,Washer,Window Coverings
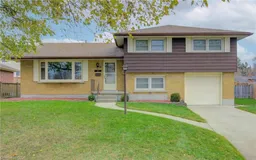 36
36

