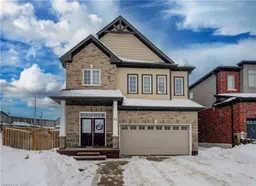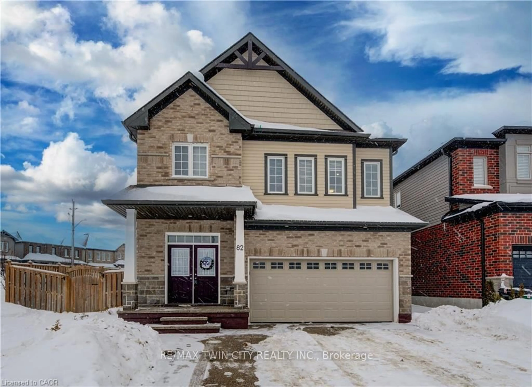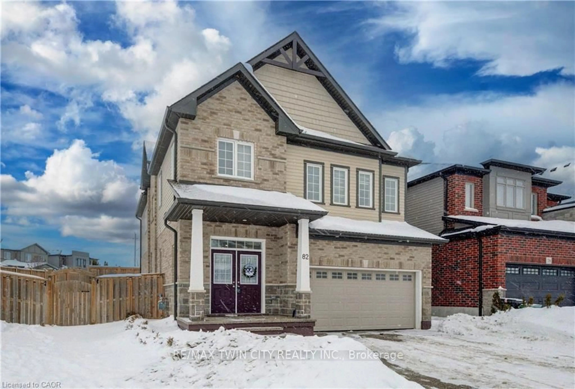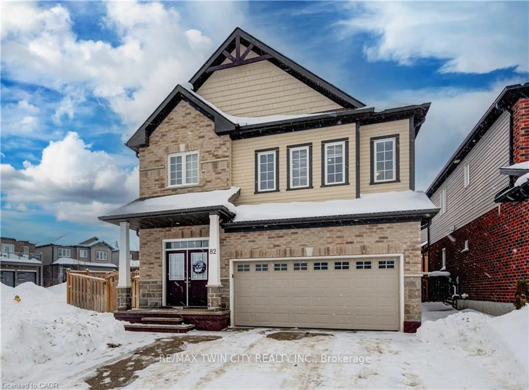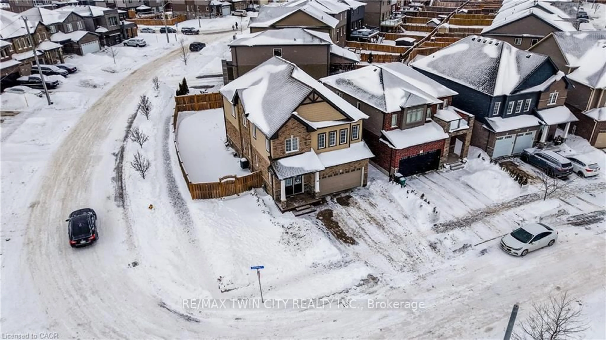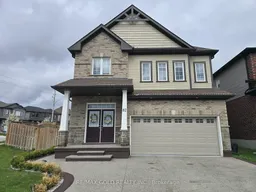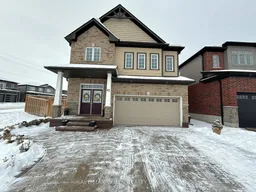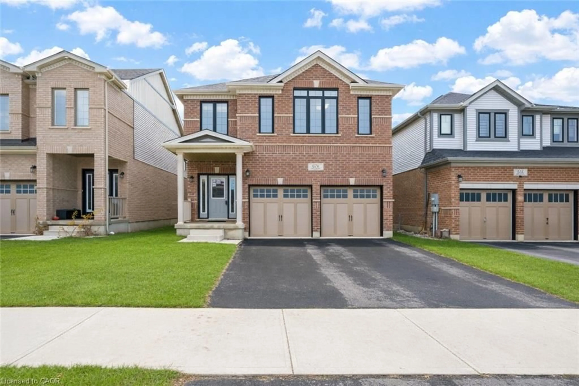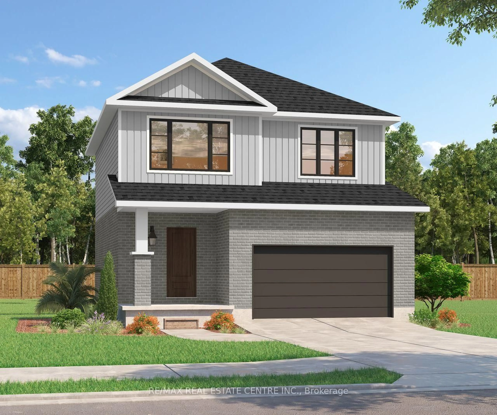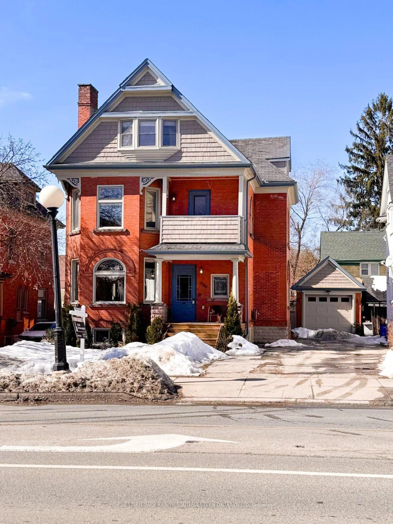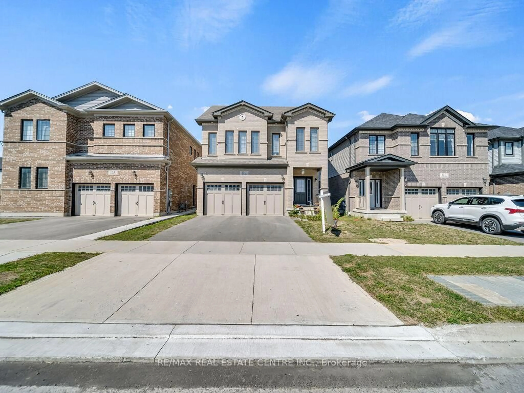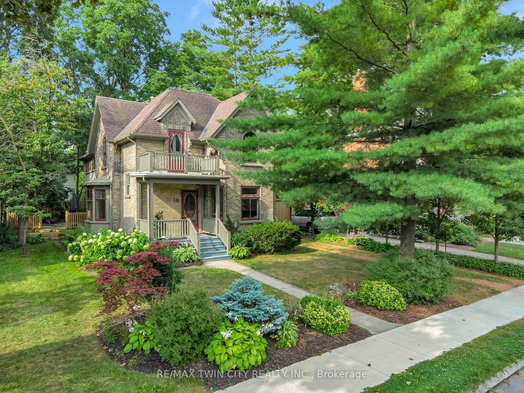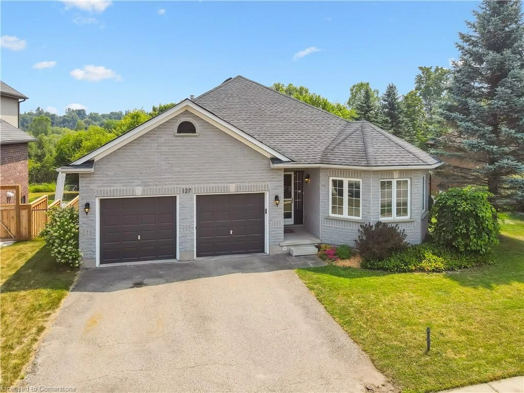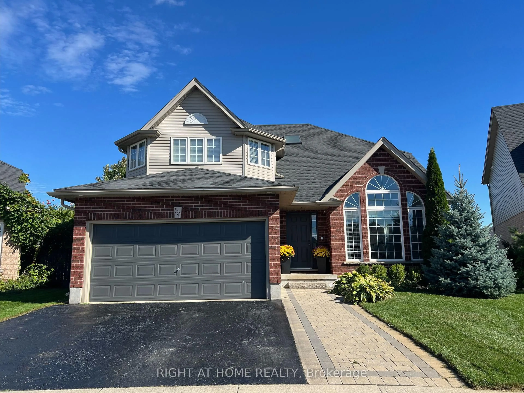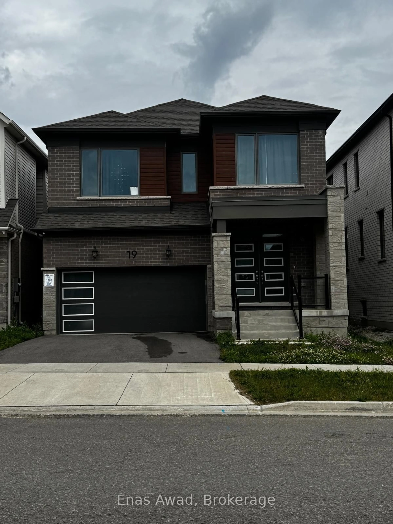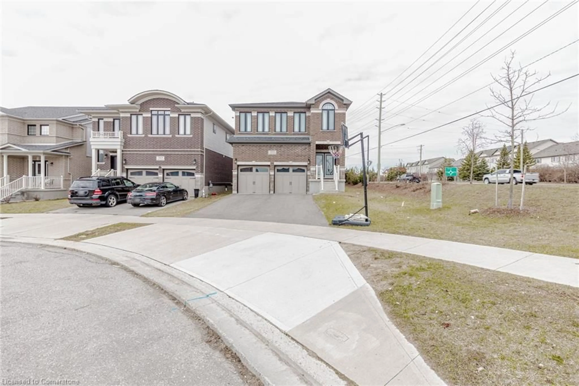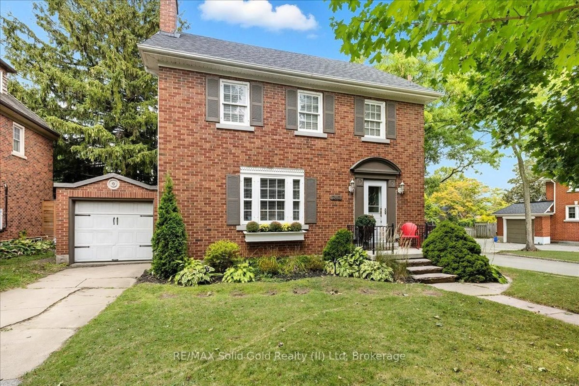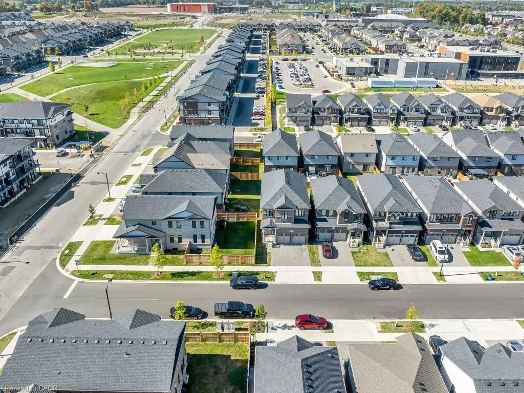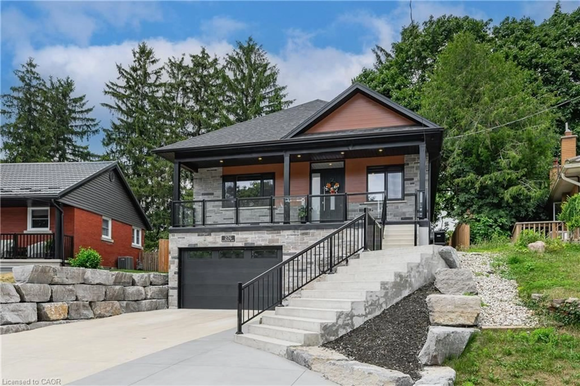82 CASTLEBAY St, Kitchener, Ontario N2R 1W6
Contact us about this property
Highlights
Estimated valueThis is the price Wahi expects this property to sell for.
The calculation is powered by our Instant Home Value Estimate, which uses current market and property price trends to estimate your home’s value with a 90% accuracy rate.Not available
Price/Sqft$445/sqft
Monthly cost
Open Calculator
Description
BEAUTIFUL FAMILY HOME ON HIGHLY DESIRABLE STREET ACROSS FROM OPEN GREENSPACE. Welcome to 82 Castlebay Street. This beautiful two-storey corner-lot home offers over 2,400 sq ft of finished living space and checks all the boxes. A large, welcoming front entry leads into a carpet-free main floor featuring a convenient 2-piece bathroom and a bright, open-concept layout that allows natural light to flow throughout. The stylish kitchen is equipped with a centre island with breakfast bar, stainless steel appliances, modern cabinetry, and a sleek backsplash, with a walkout to the backyard-perfect for entertaining. The second floor offers 4 spacious bedrooms, including a generous primary suite with a walk-in closet and 4-piece ensuite. The second level has an additional 4-piece bathroom and a sun-filled loft providing flexible space for a home office, play area, or second living room. The unfinished basement offers a 1,000+ sqft blank canvas, ready for your personal touches and includes the laundry room. Outside, enjoy a fully fenced and spacious side and backyard, ideal for kids, pets and outdoor gatherings. Parking is a breeze with a double-car garage and double-wide driveway accommodating up to 4 vehicles. Located close to schools, parks, shopping, and everyday amenities, this home offers the perfect blend of space, comfort, and location.
Property Details
Interior
Features
Exterior
Features
Parking
Garage spaces 2
Garage type Attached
Other parking spaces 2
Total parking spaces 4
Property History
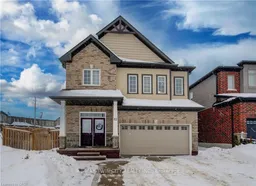 43
43