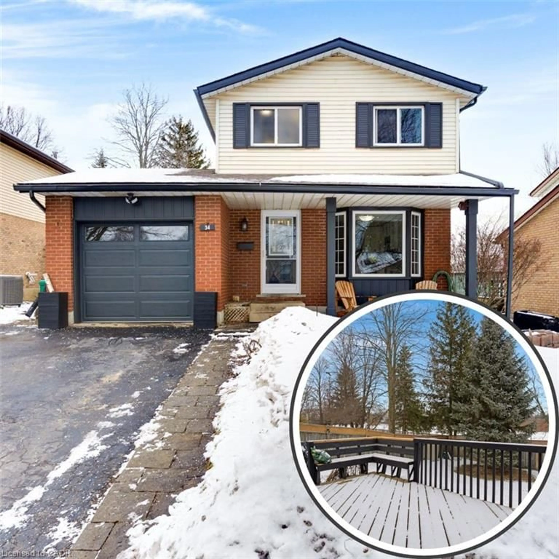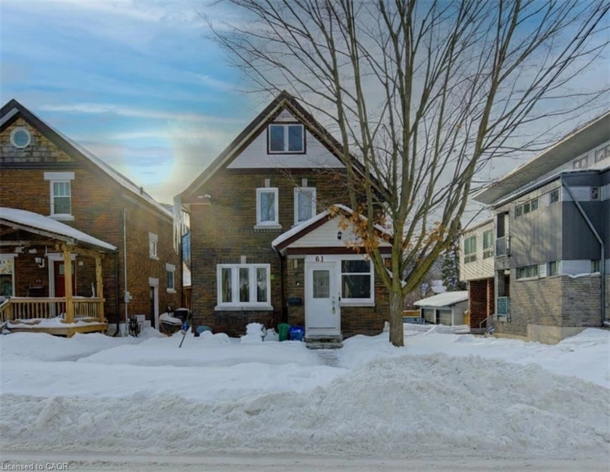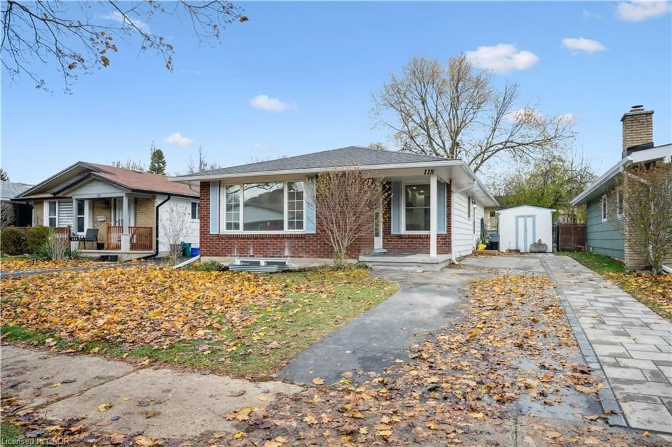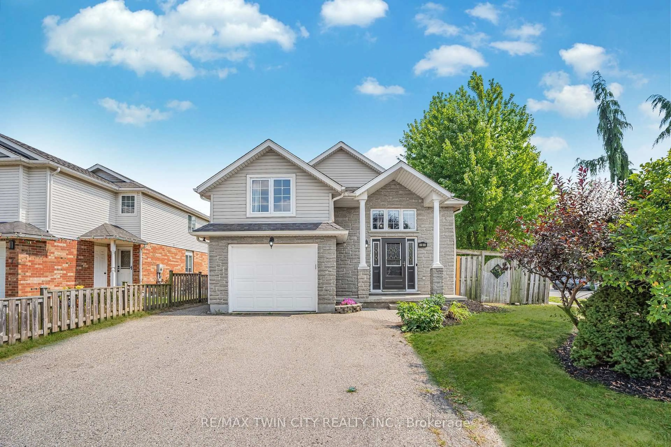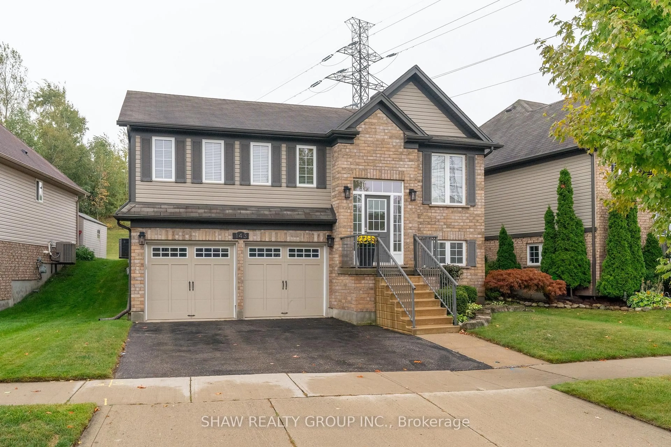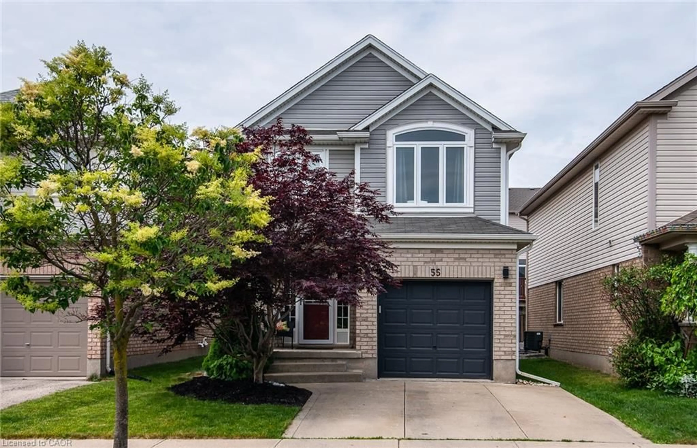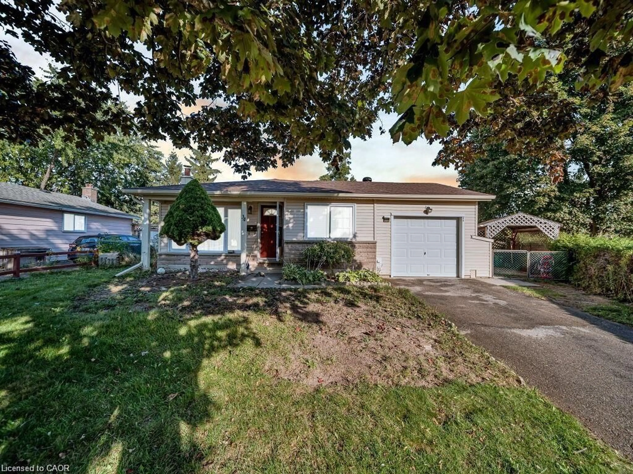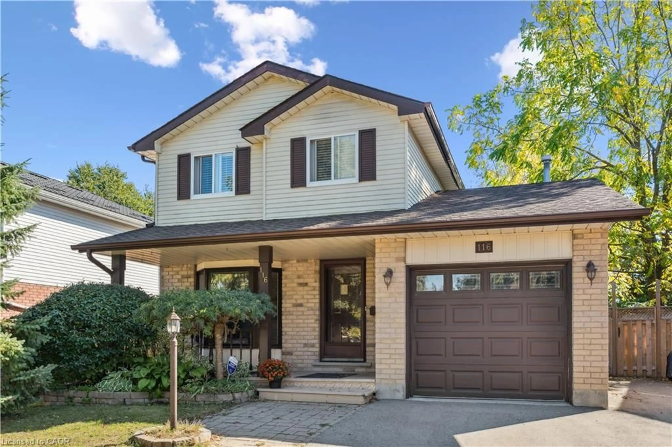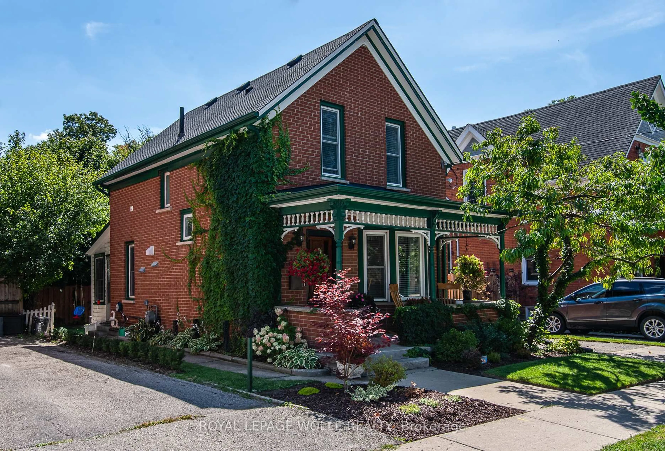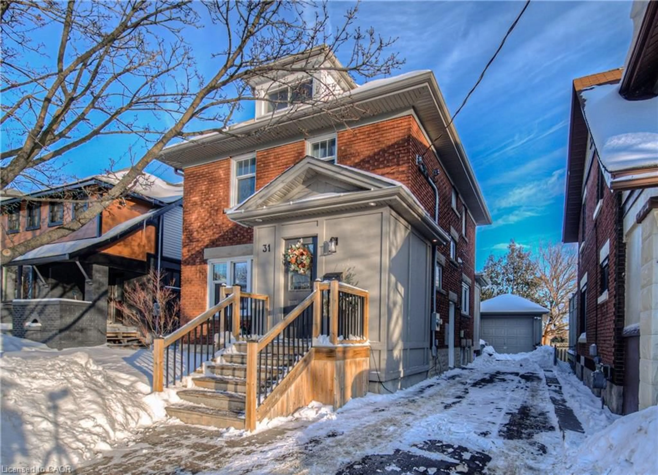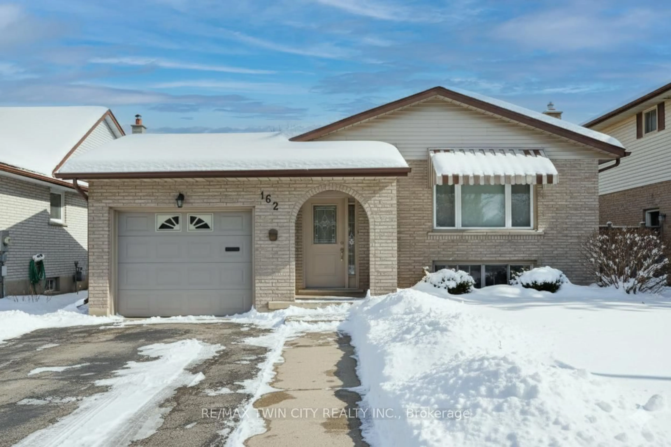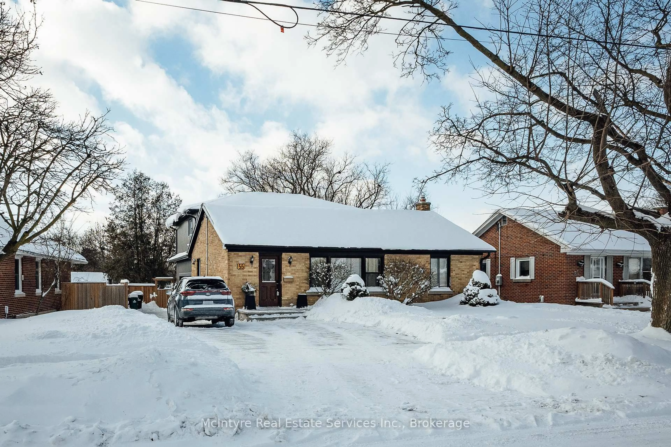SUN-FILLED DETACHED HOME IN DESIRABLE LAURENTIAN HILLS! Welcome to this beautifully maintained 3-bedroom, 3-bathroom home nestled in the family-friendly community of Laurentian Hills in Kitchener. Bright and inviting from the moment you walk in, this carpet-free home boasts an open and functional layout that's perfect for growing families or those who love to entertain. Large windows fill the space with natural light, enhancing the warm and welcoming feel throughout. Upstairs, youll find three generously sized bedrooms, including a stunning spa-inspired 3-piece ensuite that was fully renovated in 2024 offering a relaxing retreat at the end of the day. The main level offers seamless flow between the kitchen, dining, and living areas, with easy access to a walk-out deck that overlooks a beautifully landscaped backyard. The backyard is thoughtfully designed with evening lighting, a storage shed, and a flourishing vegetable garden perfect for those who love to spend time outdoors. The walk-out basement provides even more potential, with a rough-in for a 4th bathroom, offering the opportunity to create an in-law suite, or extra living space tailored to your needs. Located close to excellent schools, shopping, parks, trails, and transit, this home offers the perfect balance of comfort, convenience, and community. Don't miss your chance to live in one of Kitchener most sought-after neighbourhoods!
Inclusions: Fridge, Stove, Dishwasher, Microwave, Washer and Dryer (2024), Backyard Lighting, Shed, Water Softener, All ELF, All Window Coverings, Owned Water Tank, Sump Pump, Clock In Foyer, Front and Backyard Cameras, Roof (2022)
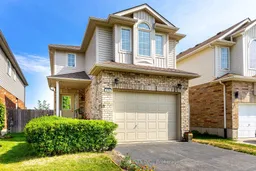 43
43

