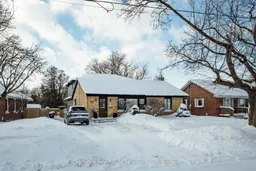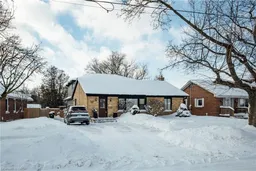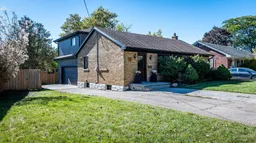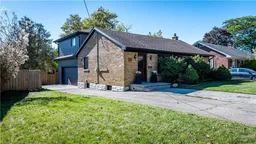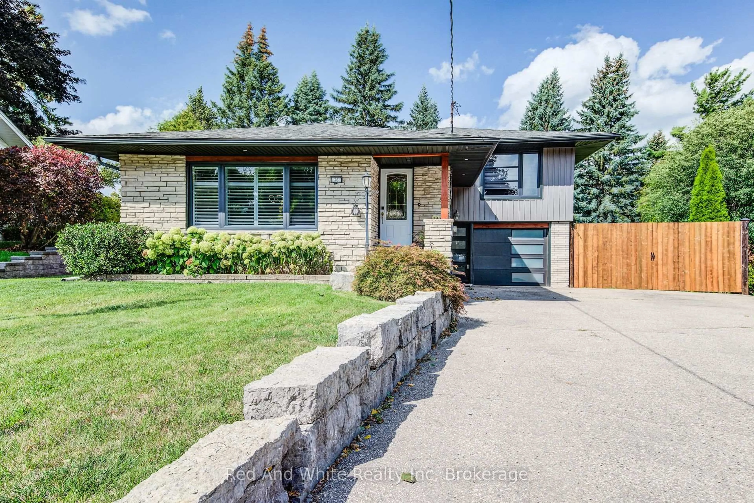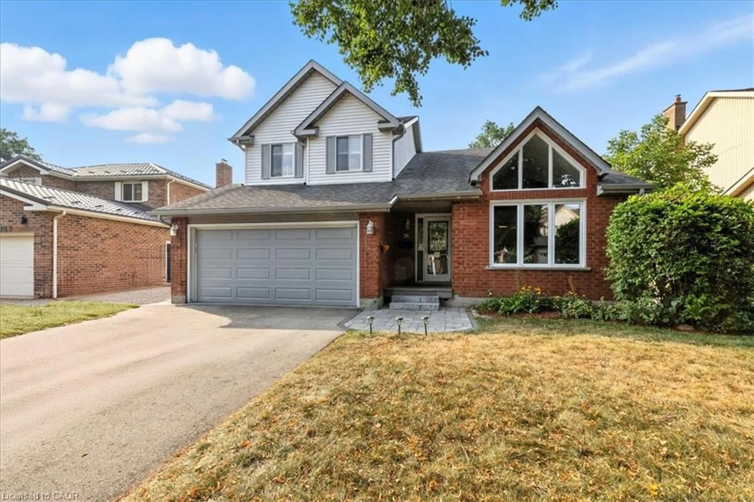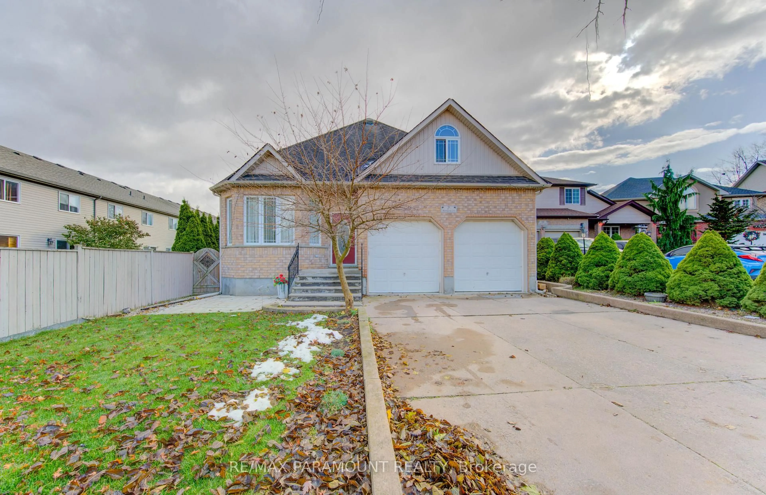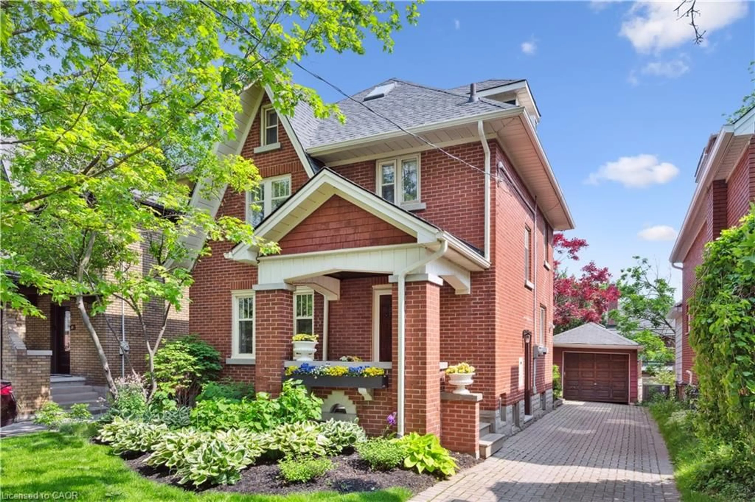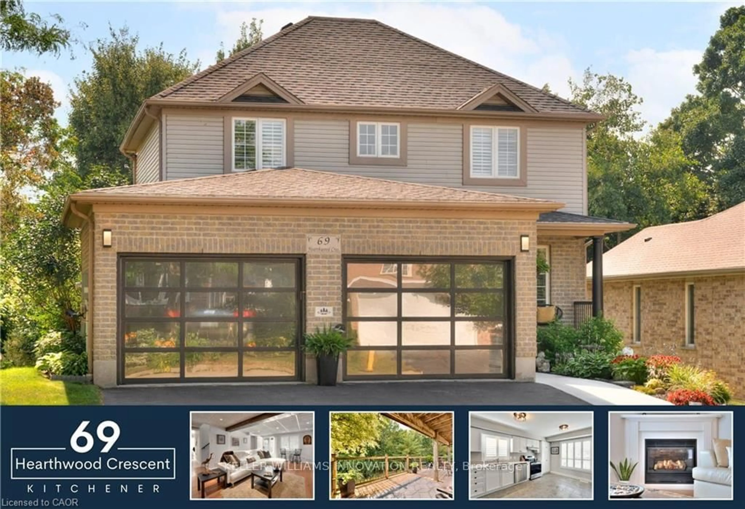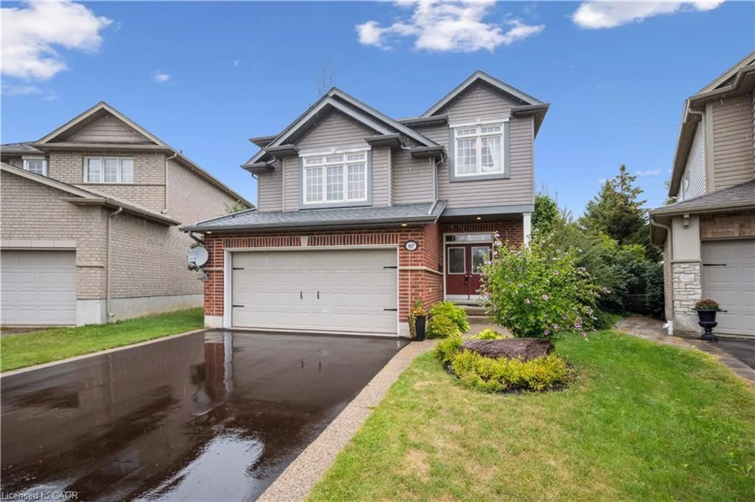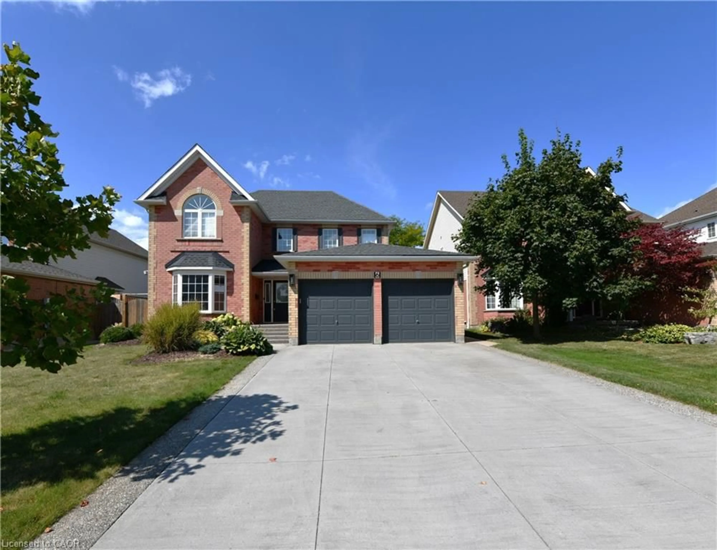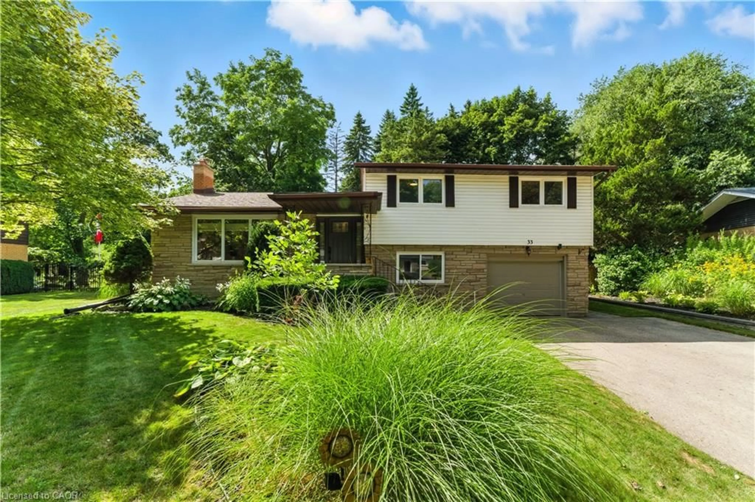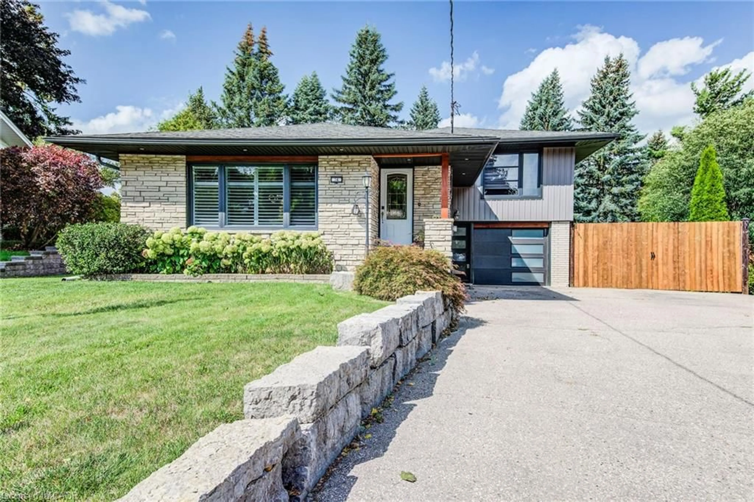One of a kind beautifully renovated home with a spacious addition, located in the highly desirable Heritage Park neighbourhood. This move-in ready property features over 2100 sf of above grade living space, four generous bedrooms, two and a half bathrooms, and a rare 1.5-car garage. The open-concept kitchen and living area is perfect for modern living, showcasing custom cabinetry, quartz countertops, and LED pot lights throughout. A separate family room offers additional space to relax and opens directly to a private, fully fenced backyard with a lovely patio and landscaped greenspace-ideal for entertaining or unwinding in nature. Recent upgrades include a new back roof (2021), front roof (2009), furnace and air conditioning (2021), entire home re-insulated, and all new windows installed in 2021, except for the front living room window which was updated in 2017. The primary bedroom boasts a full ensuite with a sleek glass shower, and the convenience of main-level laundry adds to the home's thoughtful layout. The basement is already insulated with pot lights installed, making it easy to finish and customize to your needs. Set on an ideal lot in a fantastic community, this AAA+ home combines style, comfort, and functionality. Don't miss your chance to own this stunning property-book your private showing today!
