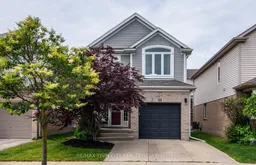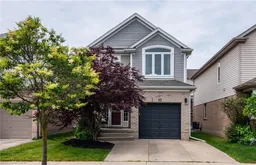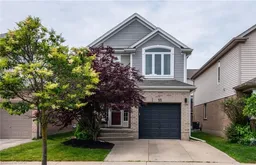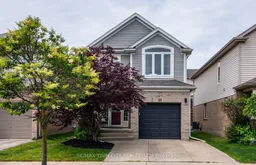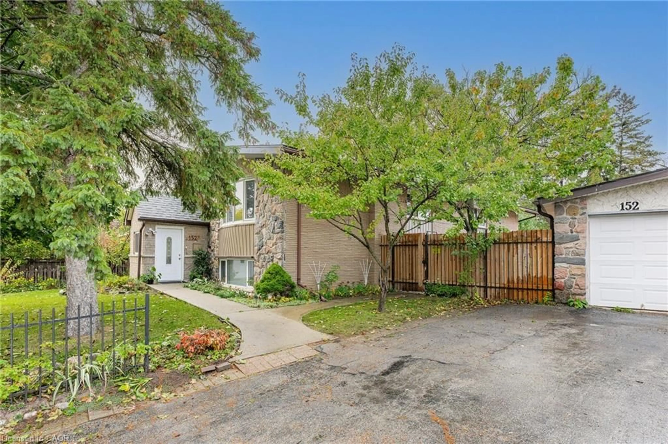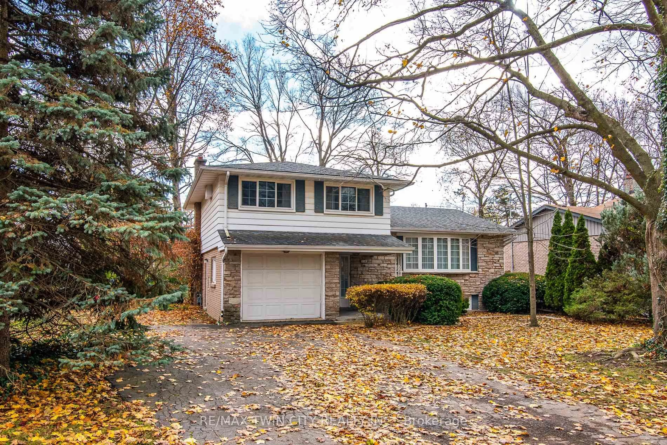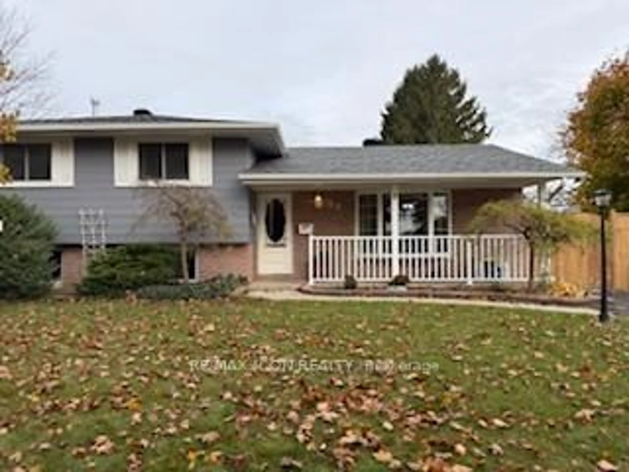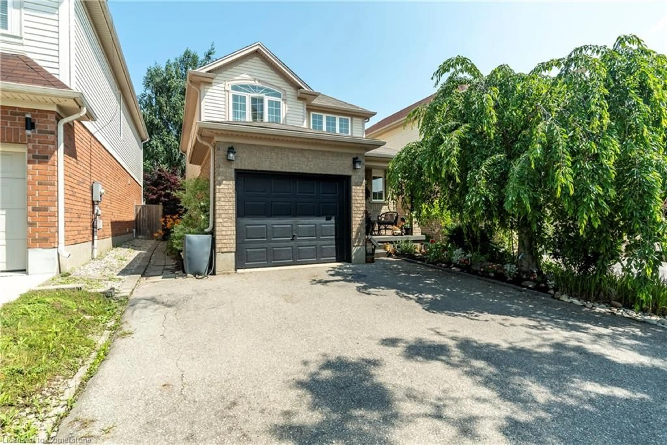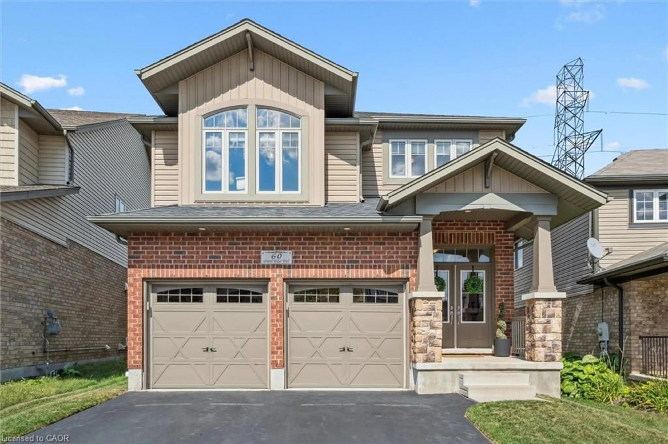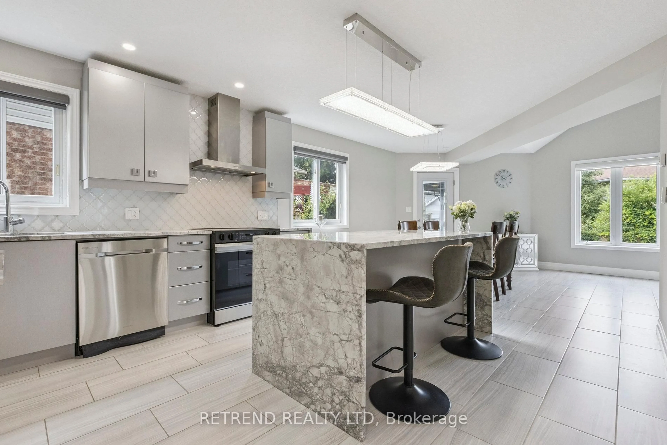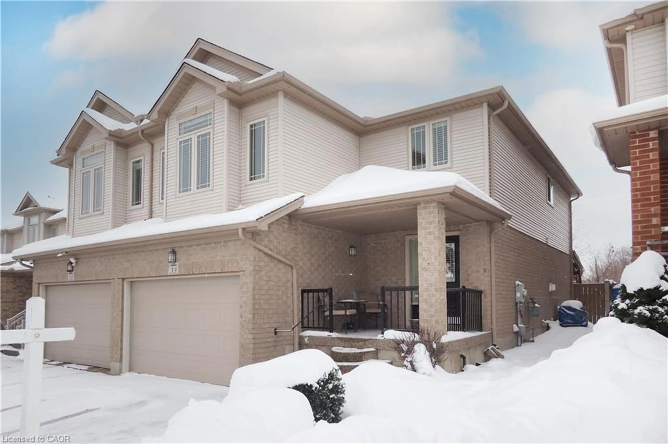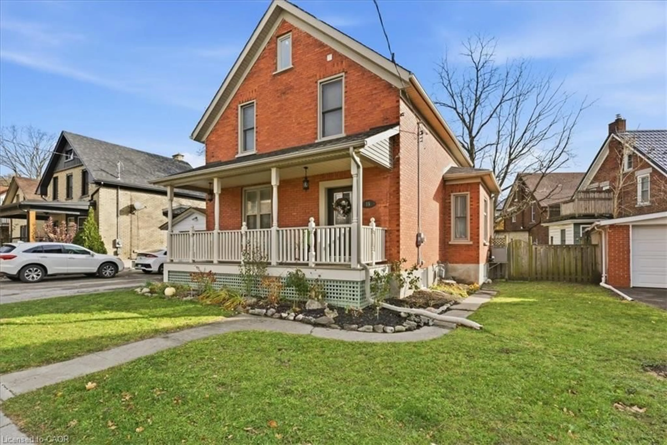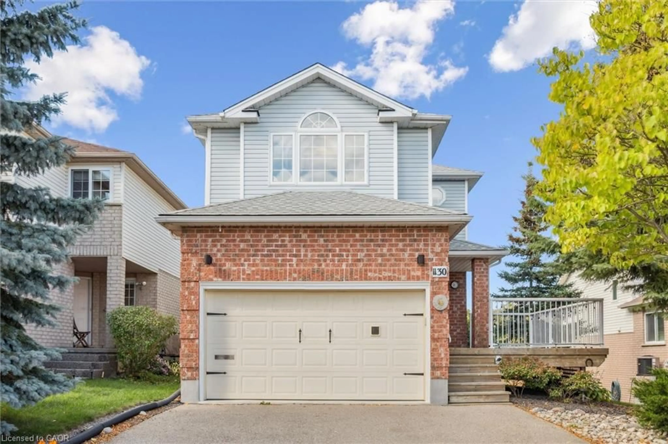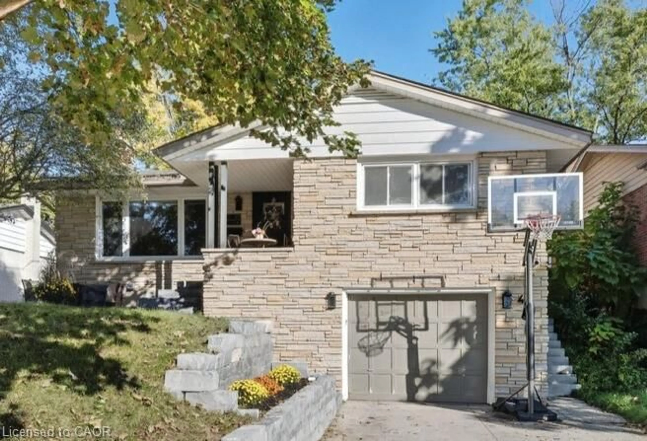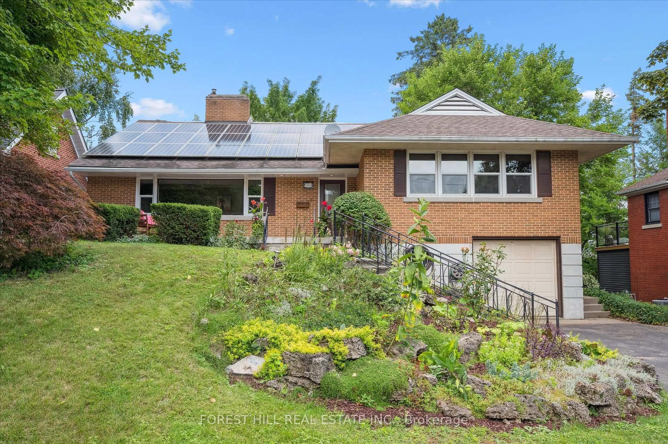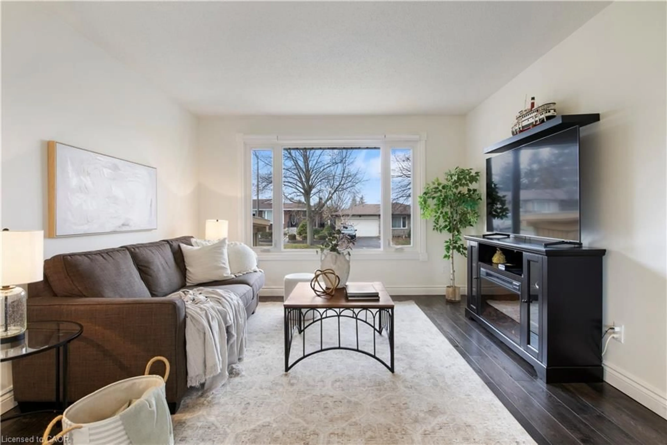Welcome to this beautifully maintained detached home, perfectly located in the heart of Williamsburg - one of Kitchener's most sought-after family-friendly neighbourhoods. Known for its strong sense of community, excellent schools, and nearby parks, Williamsburg is an ideal place to raise a family. This home offers more than just a prime location - its been thoughtfully designed for modern family living. From the moment you arrive, the charming curb appeal sets the tone. Inside, the bright and open main floor provides a seamless flow for everyday living and easy entertaining. Upstairs, the rare four-bedroom layout is a standout feature, giving every member of the family their own space. The primary suite offers a private retreat with a walk-in closet and ensuite bath, perfect for a little quiet at the end of a busy day. The fully finished basement extends the living area, offering a versatile rec room ideal as a playroom, home theatre, or teen hangout. Outside, the backyard is a ready-made family oasis - complete with a spacious deck, gazebo, built-in trampoline, and play structure. Move-in ready and full of family-focused features, this home combines comfort, convenience, and community in one perfect package.
Inclusions: Dishwasher, Dryer, Fridge, Stove, Washer, Brown Pantry, Coat Hooks, Rods and Blinds, LED Lights, Play Structure, Trampoline, Gazebo, Loft Bed (no mattress), White shelf (primary)
