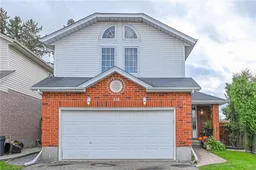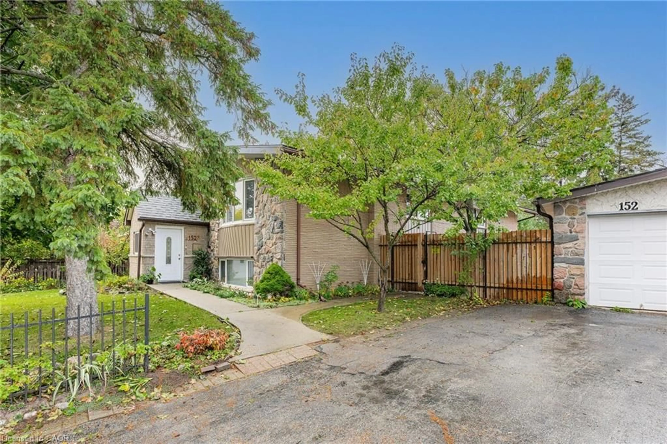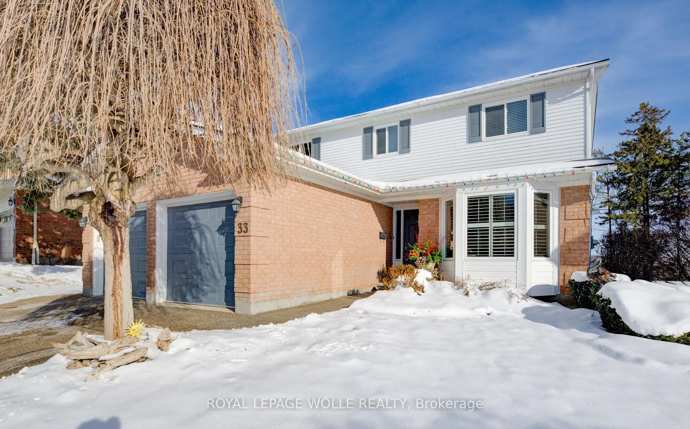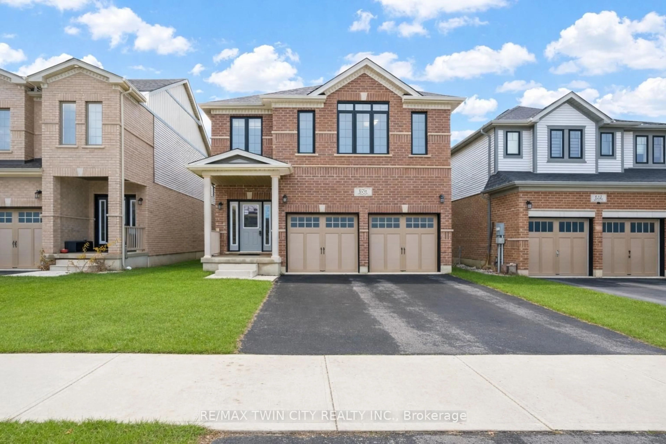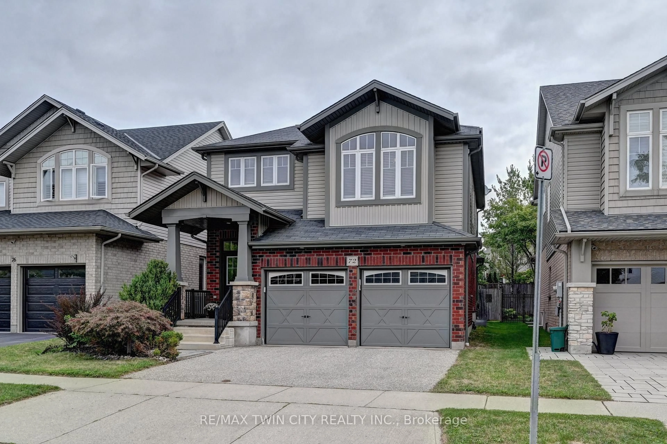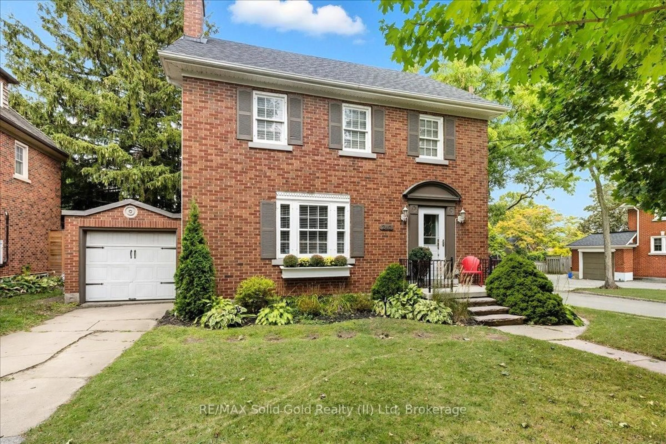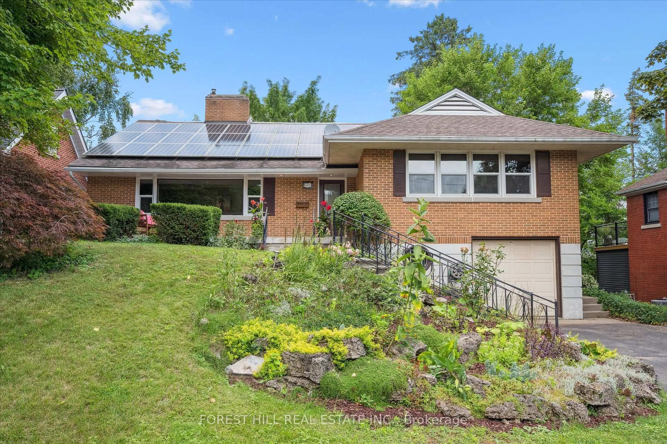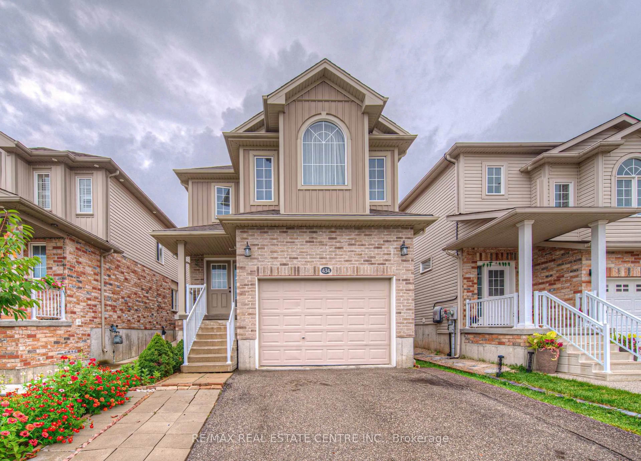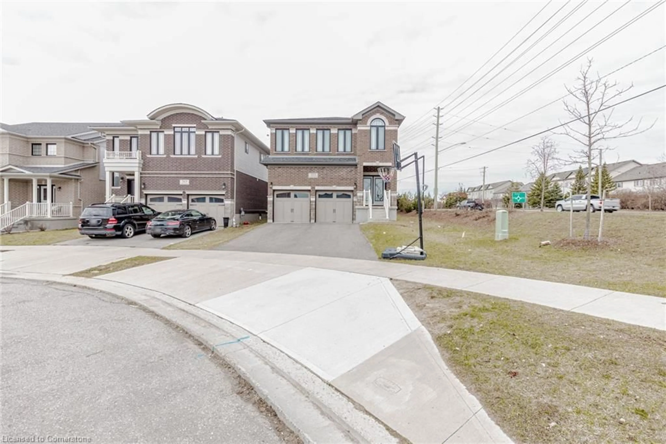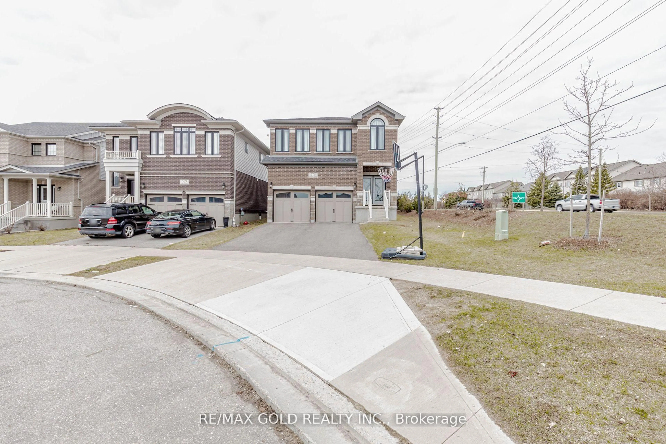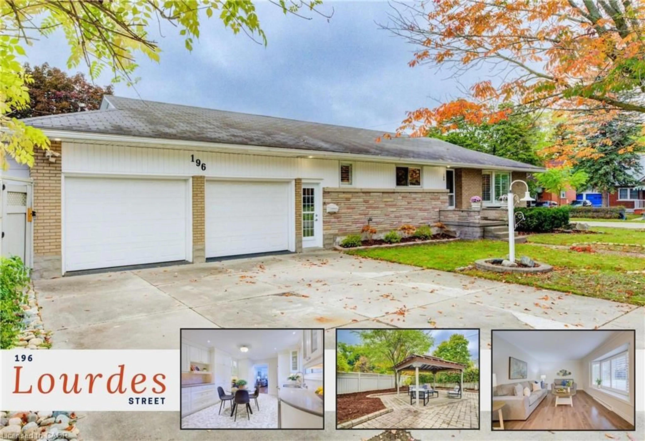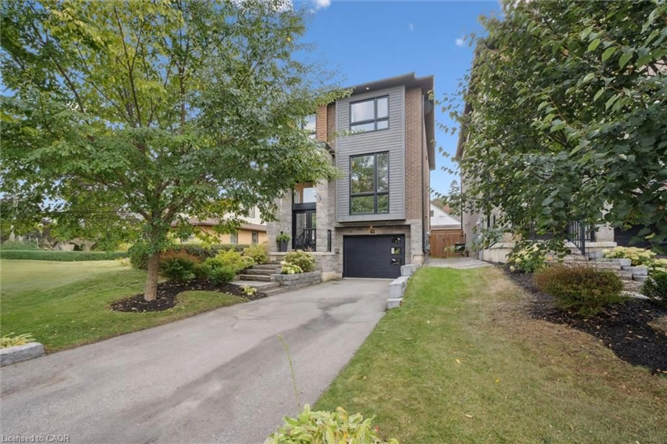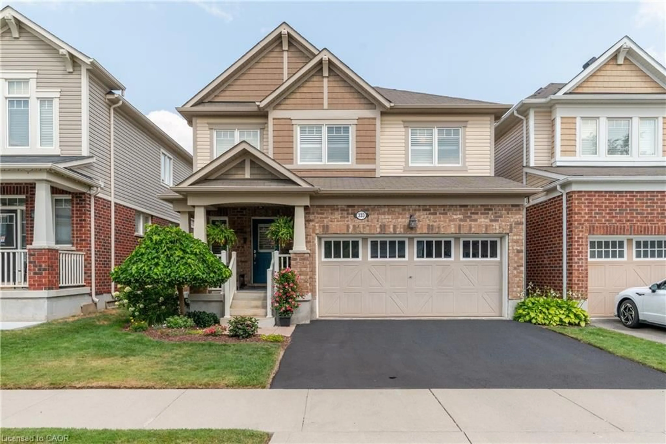WOW! The GEM of Queen Charlotte! Welcome to 110 Queen Charlotte Crescent, a truly exceptional home with backyard OASIS, sitting on a stunning pie-shaped lot featuring an inground pool, poolside cabana, fire pit, and a relaxing hammock area — perfect for entertaining friends and family or unwinding after a long day. Featuring one of the biggest lots on the street and located in a highly desirable, family oriented neighbourhood, this home offers convenient access to schools, shopping, and major highways.
Inside, you’ll find over 2,600 sq. ft. of beautifully finished living space. The vaulted ceilings create a bright and spacious feel the moment you step inside. The open-concept main floor features a modern kitchen (updated in 2022), main floor laundry, and generous living areas ideal for both everyday living and hosting guests.Upstairs, there are three spacious bedrooms, two with vaulted ceilings. The primary suite offers a spa-like ensuite complete with a jetted tub, creating the perfect retreat. The basement, refreshed in 2020, is open, bright, and offers even more living space for your family to enjoy. This home has been lovingly maintained and thoughtfully updated, including:
New kitchen (2022)
200 AMP electrical panel (2023)
Pool liner (2024)
High-efficiency furnace (2025)
Tesla charger (2023)
Kitchen backsplash (2025)
A rare opportunity to own a home that has it all — style, space, and an incredible backyard oasis!
Inclusions: Dishwasher,Pool Equipment,Range Hood,Refrigerator,Stove,Tesla Charger, Gazeebo
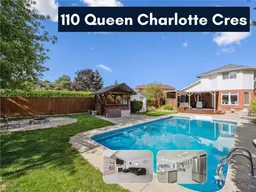 33
33