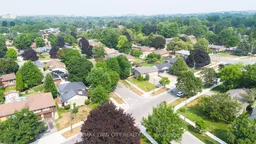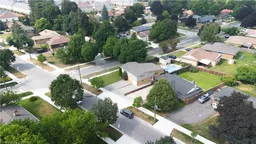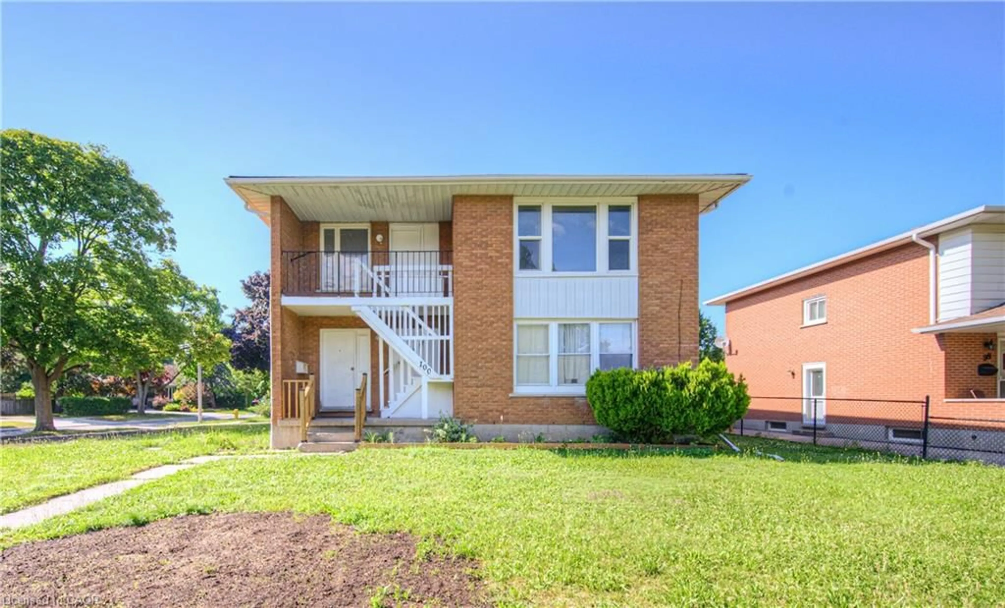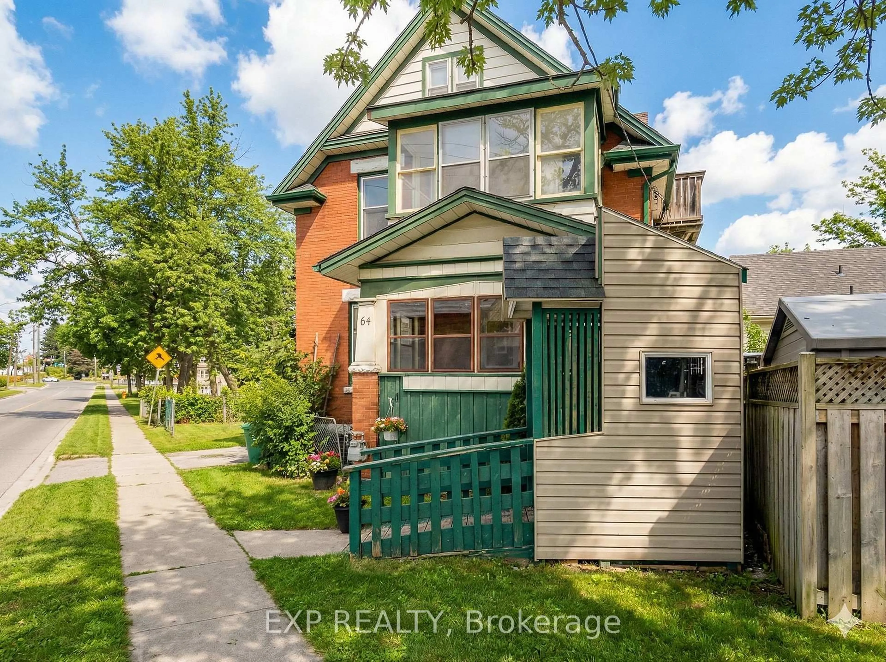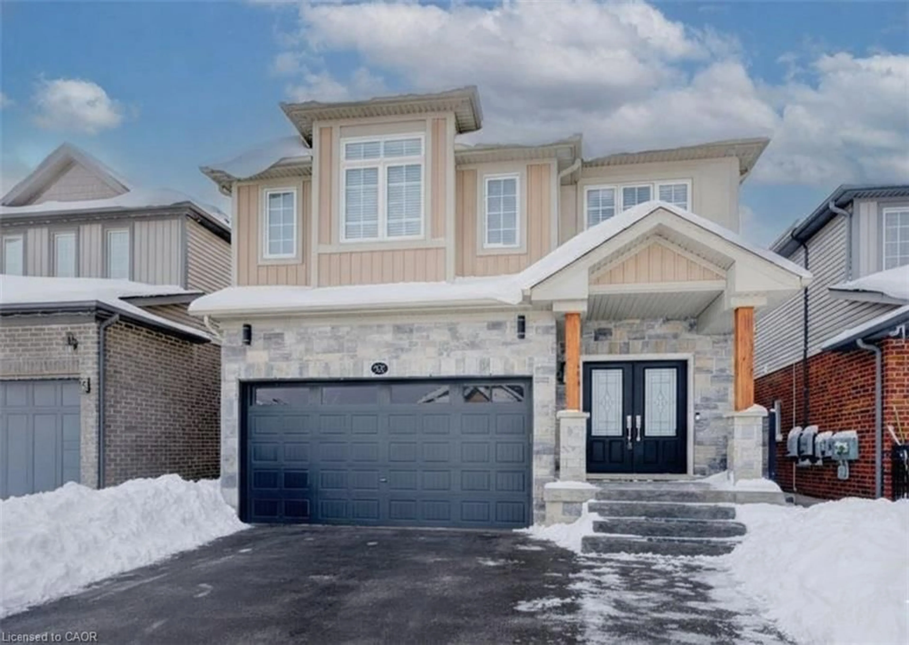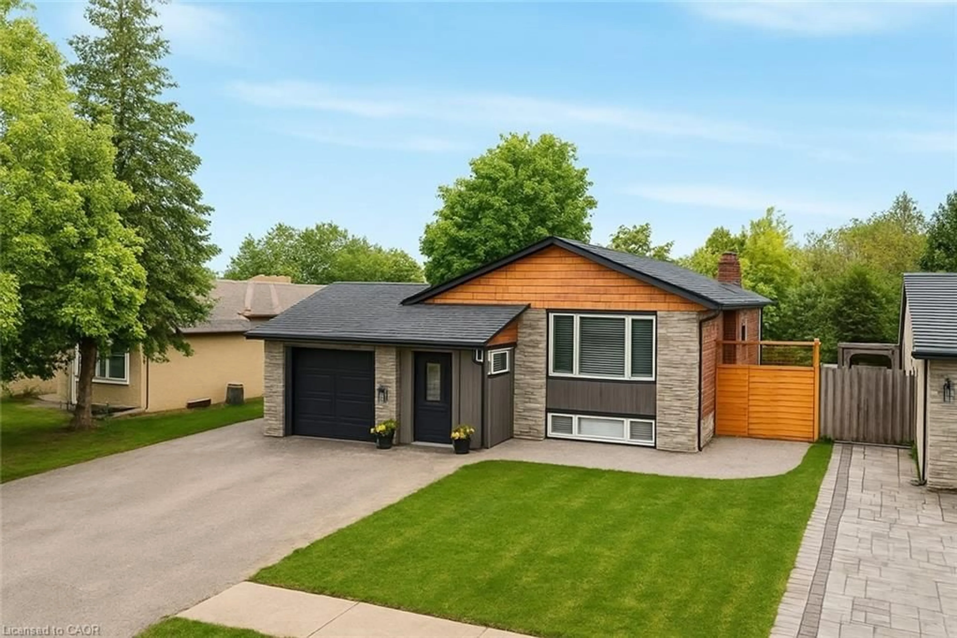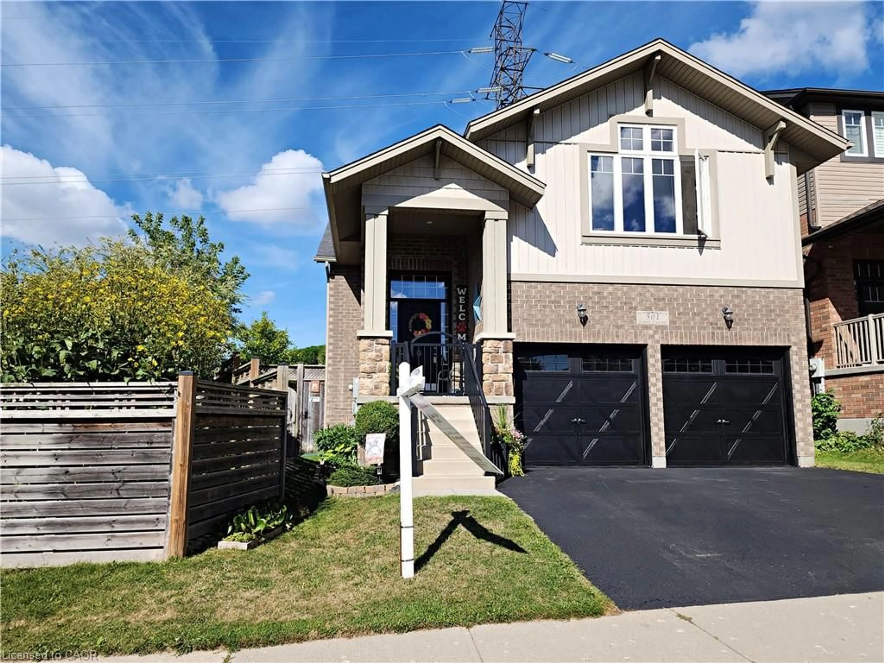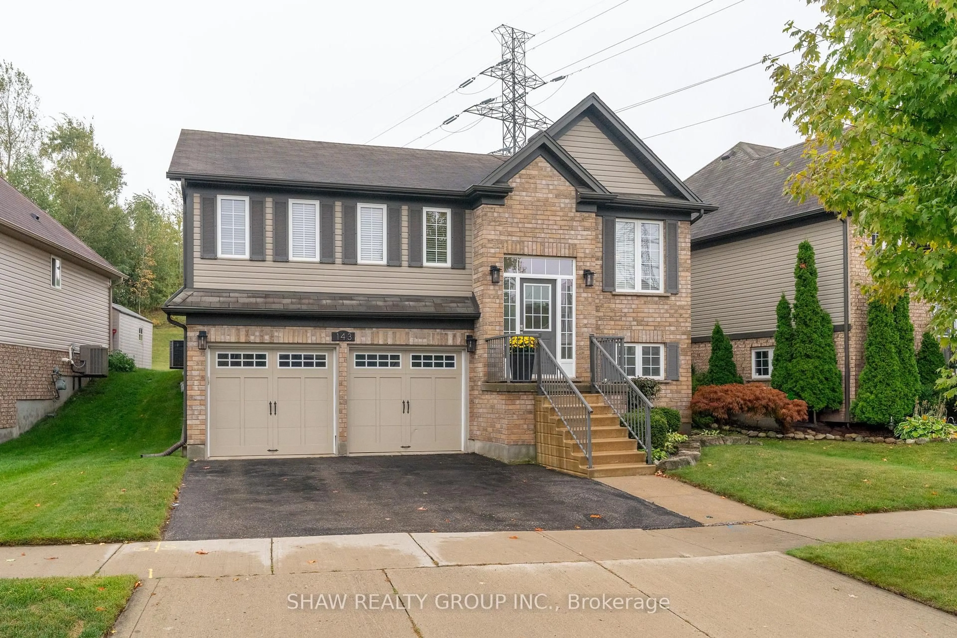Welcome to 135 Islington Avenue, where comfort meets convenience in one of Kitchener's most sought-after neighborhoods. This spacious multi-level home sits on a private fenced lot and offers the perfect blend of modern updates and thoughtful design. The exterior immediately impresses with two driveways providing parking for at least six cars plus a garage because who doesn't need space for all those vehicles? The massive deck overlooks a sparkling pool, creating an ideal outdoor oasis for summer entertaining or quiet relaxation. Step inside to discover 2,268 square feet of well-planned living space. The updated kitchen features stunning quartz counters and flows seamlessly to that gorgeous deck and pool area. With three-plus bedrooms and four bathrooms, there's plenty of room for family and guests. The primary bedroom is a true retreat, complete with a luxurious four-piece whirlpool ensuite and walk-in closet. A superb office or library provides the perfect work-from-home space, while the main floor laundry adds everyday convenience. Practical features abound, including an excellent craft room or workshop area, ample storage throughout, and a spacious crawl space. Recent updates include a new forced air gas furnace and 200-amp breaker panel for peace of mind. Located near schools, transit options, grocery stores, and parks, this home puts daily conveniences within easy reach. The combination of updated amenities, generous outdoor space, and prime location makes this property a standout choice for those seeking both comfort and value in today's market. Lower level is wheelchair accessible including the shower in the bathroom. Tons of upgrades: Shingled roof - 2 years old. Rented water heater - 4 months old, 10 x 14 shed - 3 months old, furnace - 2 years old, pool pump/sand filter 3 years, pool heater and pool painted 3 years ago and safety pool cover - 1 year old
Inclusions: Built-in Microwave, Carbon Monoxide Detector, Dishwasher, Garage Door Opener, Gas Oven/Range, Gas Stove, Pool Equipment, Refrigerator, Smoke Detector, Window Coverings
