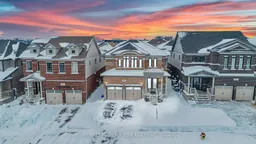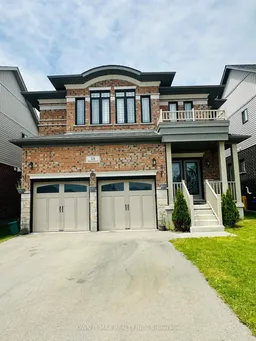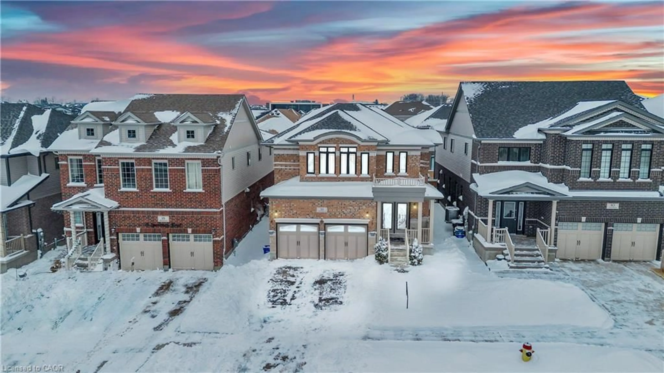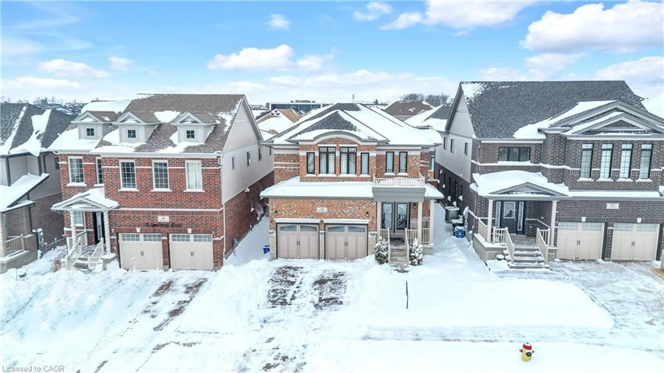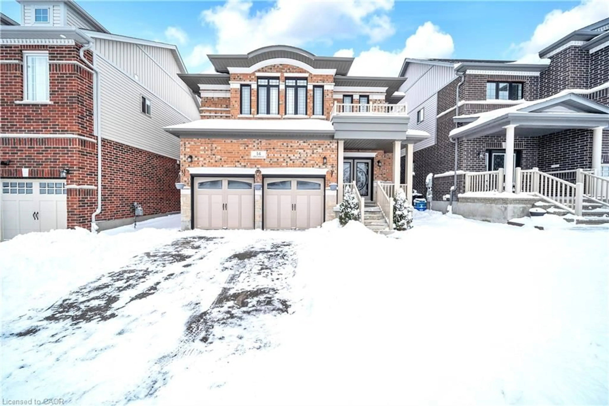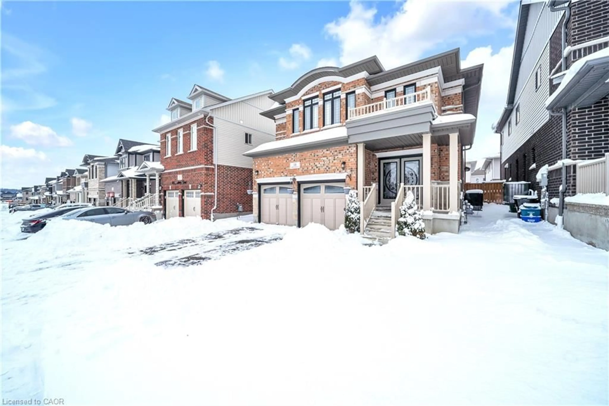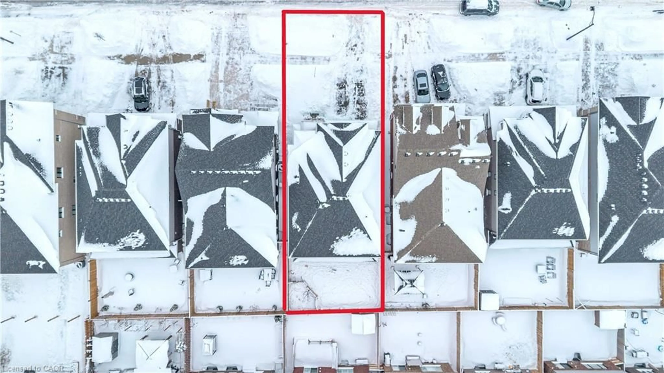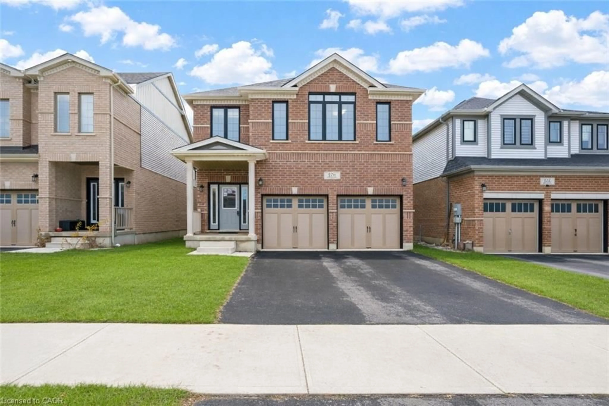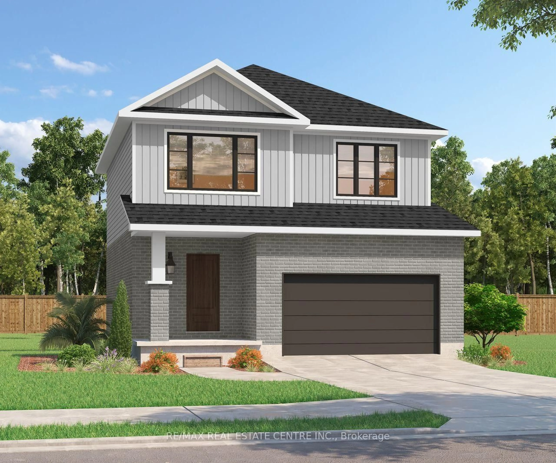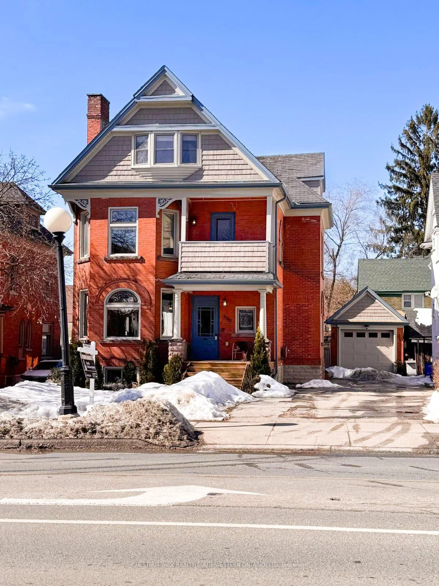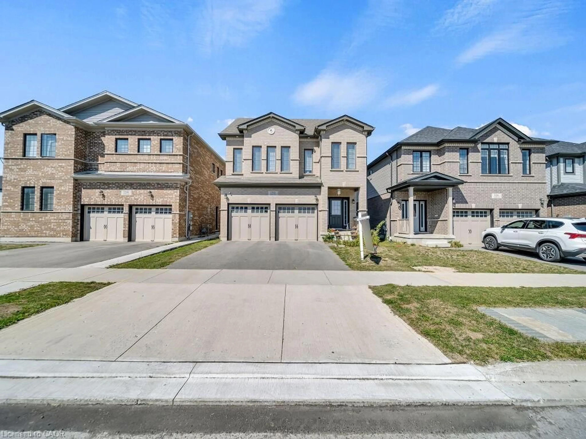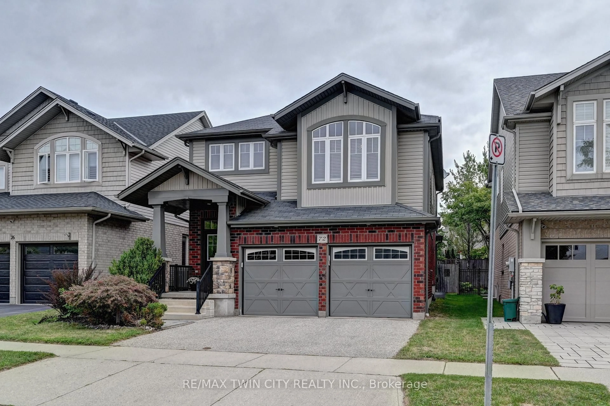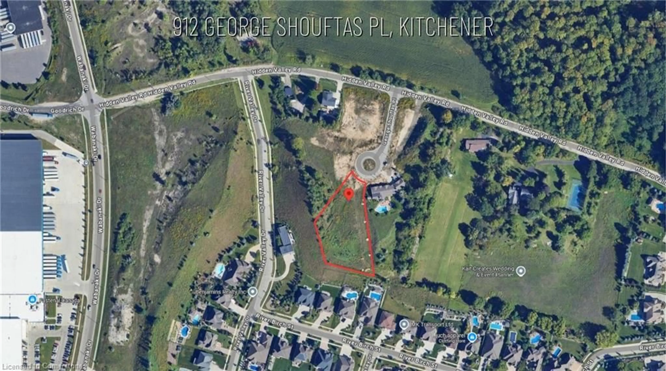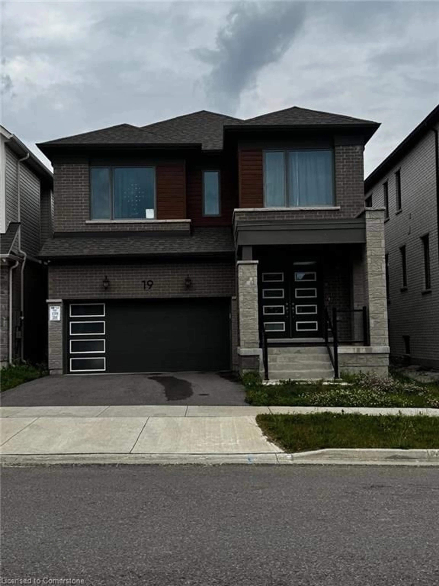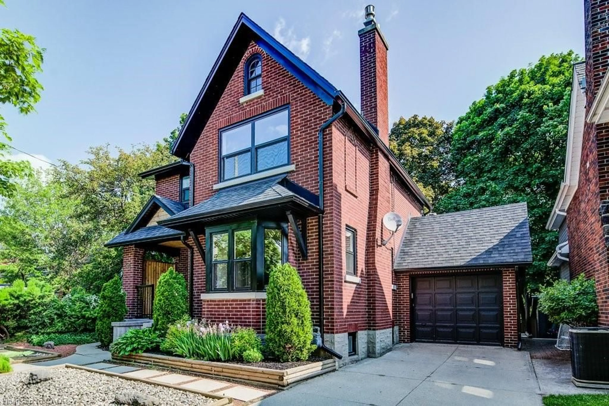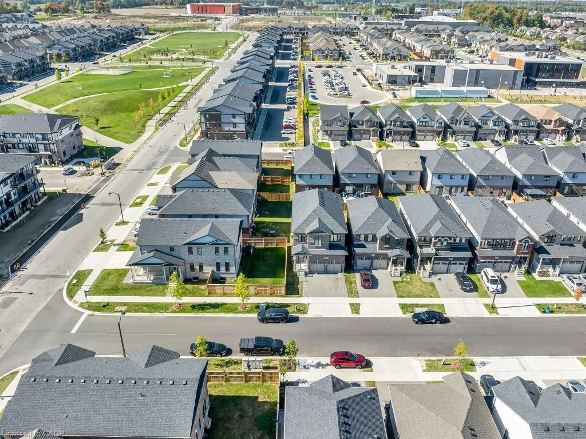14 Spachman St, Kitchener, Ontario N2R 0N5
Contact us about this property
Highlights
Estimated valueThis is the price Wahi expects this property to sell for.
The calculation is powered by our Instant Home Value Estimate, which uses current market and property price trends to estimate your home’s value with a 90% accuracy rate.Not available
Price/Sqft$384/sqft
Monthly cost
Open Calculator
Description
Discover Elevated living at 14 Spachman Street, a beautifully crafted 2021 Built Fusion Homes residence designed for modern elegance & Still under tarion warranty. Step into a grand fover finished with elegant porcelain flooring, flowing seamlessly into hardwood floors throughout the great room and dining area. The chef's kitchen impresses with a walk-in pantry, quartz-topped island and sleek stainless steel appliances-perfect for style and function. An oak staircase adds timeless sophistication. Retreat to the primary suite, featuring a spa-inspired 4-piece ensuite with soaker tub, glass-enclosed shower, and a spacious walk-in closet. Bedrooms two and three also offer walk-in closets, delivering comfort and convenience throughout. Enjoy a fully fenced backyard, plus a separate entrance to the unfinished basement, offering exceptional future potential for your personal touch, Whether you envision a media room, gym, or additional living space, the possibilities are endless. Ideally located steps from St. Josephine Bakhita Catholic School and Oak Creek Public School, with easy access to shopping plazas.
Property Details
Interior
Features
Main Floor
Kitchen
3.96 x 2.54double vanity / tile floors / walk-in pantry
Breakfast Room
4.19 x 2.36Walkout to Balcony/Deck
Living Room
4.27 x 5.00hardwood floor / open concept
Dining Room
4.27 x 4.27hardwood floor / open concept
Exterior
Features
Parking
Garage spaces 2
Garage type -
Other parking spaces 2
Total parking spaces 4
Property History
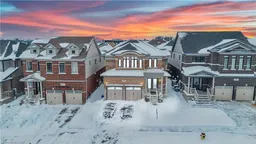 45
45