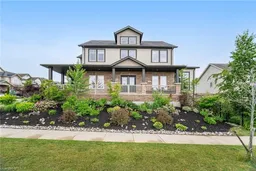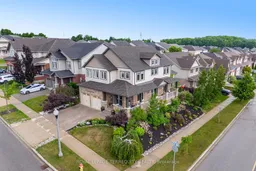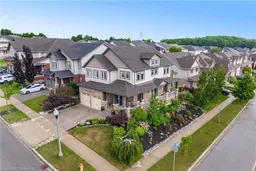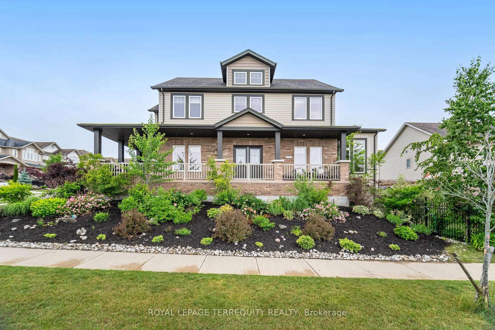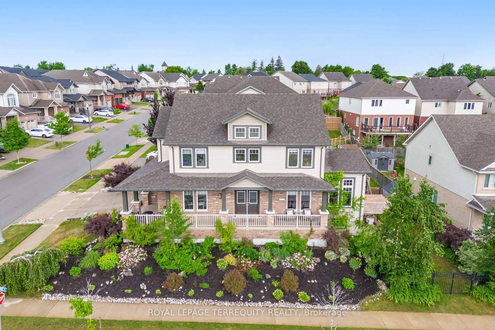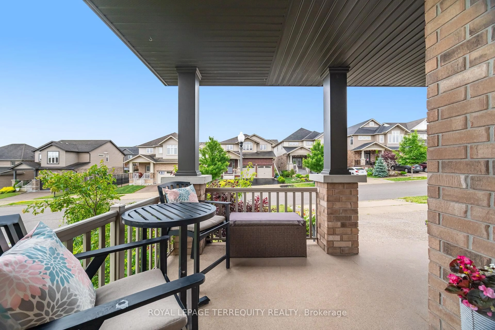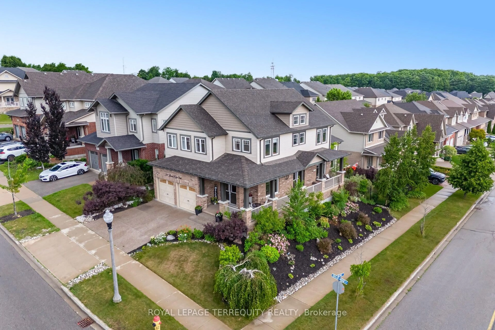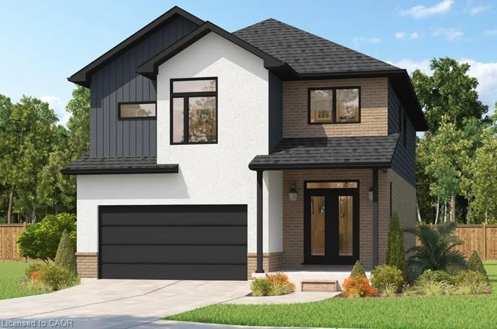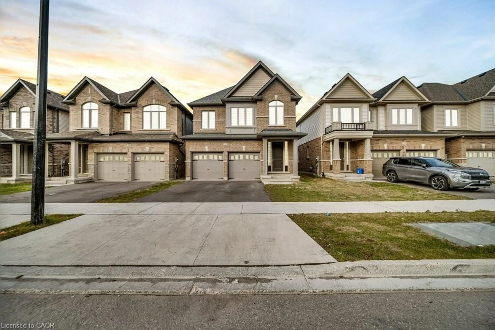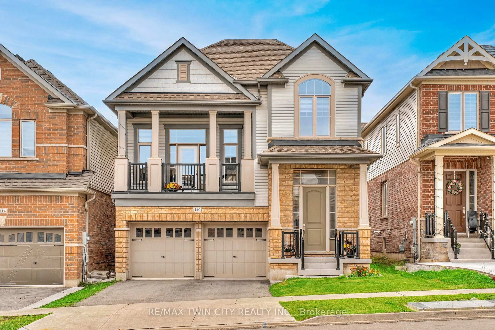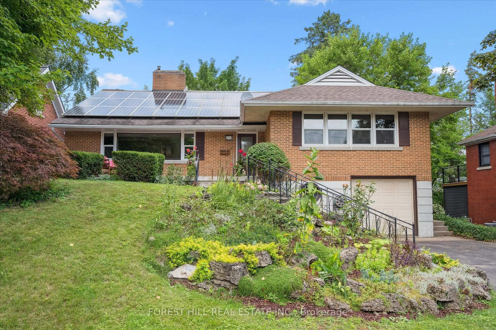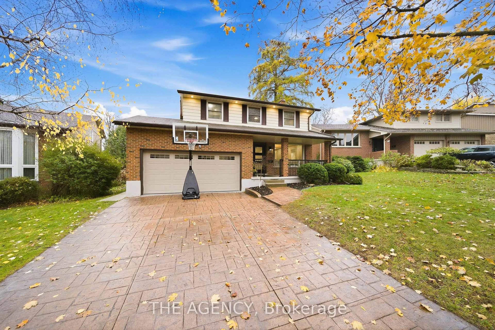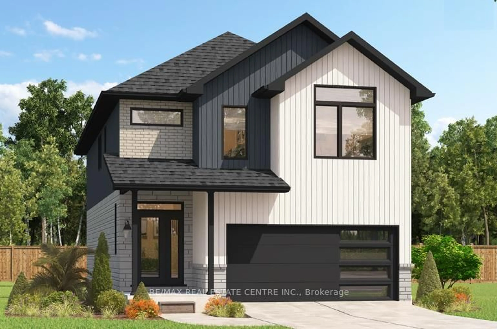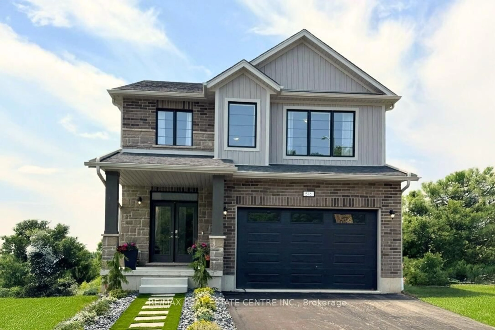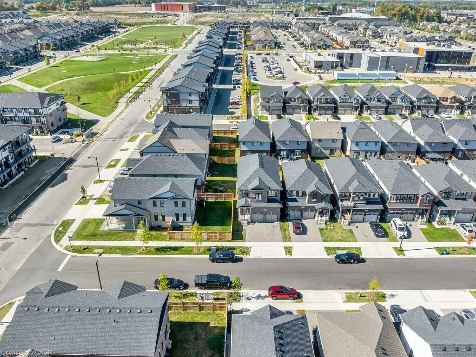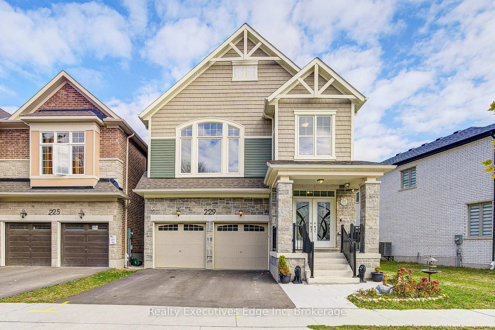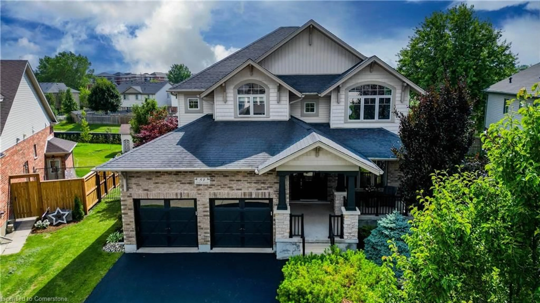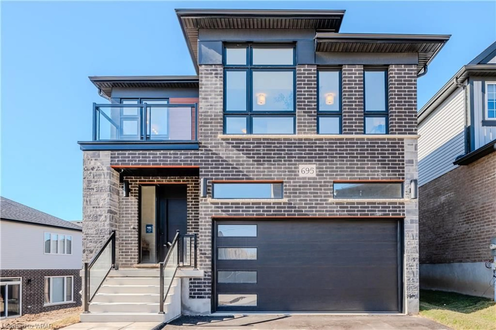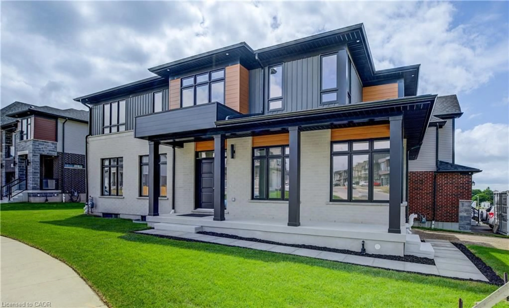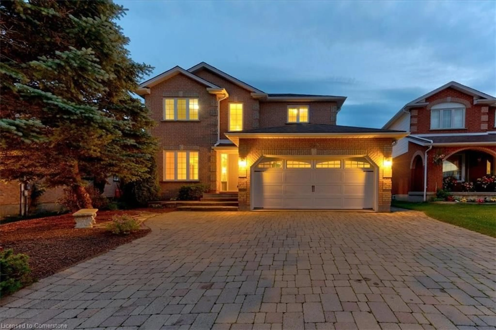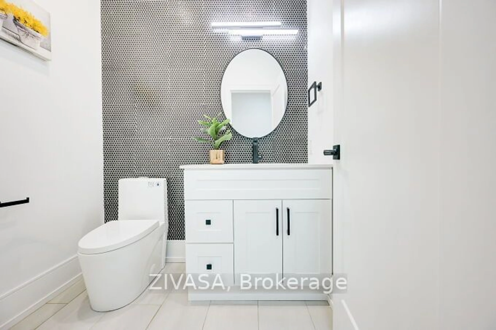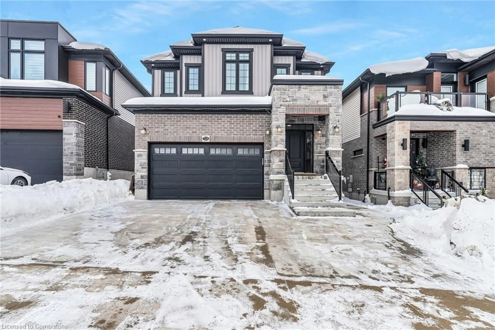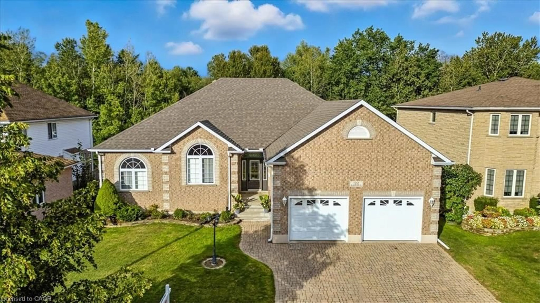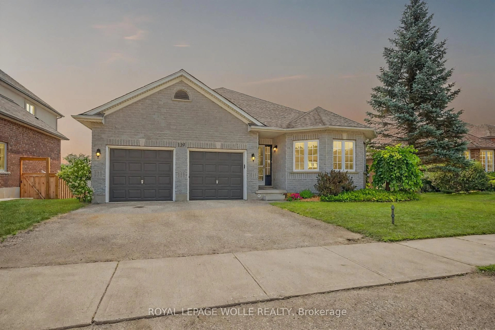387 Gravel Ridge Tr, Kitchener, Ontario N2E 0B9
Contact us about this property
Highlights
Estimated valueThis is the price Wahi expects this property to sell for.
The calculation is powered by our Instant Home Value Estimate, which uses current market and property price trends to estimate your home’s value with a 90% accuracy rate.Not available
Price/Sqft$557/sqft
Monthly cost
Open Calculator

Curious about what homes are selling for in this area?
Get a report on comparable homes with helpful insights and trends.
+8
Properties sold*
$784K
Median sold price*
*Based on last 30 days
Description
From the moment you walk through the front door, you're greeted by soaring ceilings and a sense of grandeur that feels like coming home to something truly special. This is not just another house its a statement. The kitchen? A showstopper. Unlike anything else in the neighborhood, it demands to be seen a culinary dream where no detail has been spared. The main unit offers a luxurious primary suite with its own private ensuite, generously sized secondary bedrooms, a main-floor office perfect for remote work or quiet focus, and an elegant formal dining room made for memorable gatherings. Wrap-around porch? Absolutely. Multi-tiered deck? Of course, designed for entertaining, relaxing, and everything in between. Downstairs, a bright and fully finished lower level features its own kitchen, bath, bedroom, and living area with a separate walk-out to the backyard. Whether you envision an in-law suite, a guest retreat, or an income opportunity, the space is ready. Need a home gym or an additional office? Youve got it. The possibilities are endless within the approximately 3,600 square feet of impeccably finished living space. This is more than a home its a lifestyle. And its waiting for you
Property Details
Interior
Features
Main Floor
Kitchen
5.28 x 5.44W/O To Terrace / Renovated / Window
Living
5.97 x 3.1hardwood floor / Electric Fireplace / Vaulted Ceiling
Dining
4.01 x 3.2hardwood floor / Window
Office
3.56 x 4.39hardwood floor / B/I Shelves / Window
Exterior
Features
Parking
Garage spaces 2
Garage type Built-In
Other parking spaces 2
Total parking spaces 4
Property History
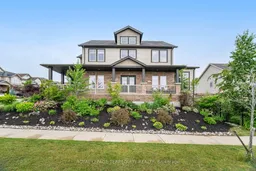 43
43