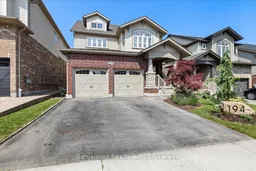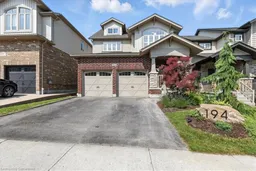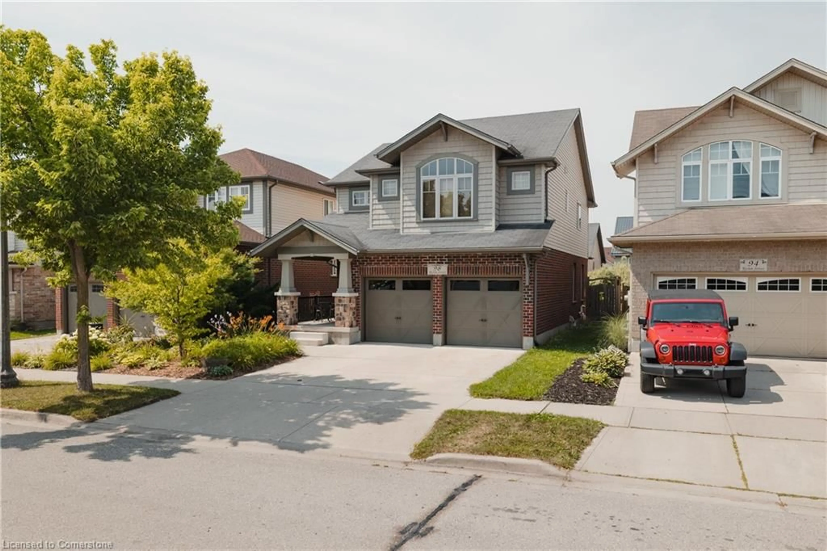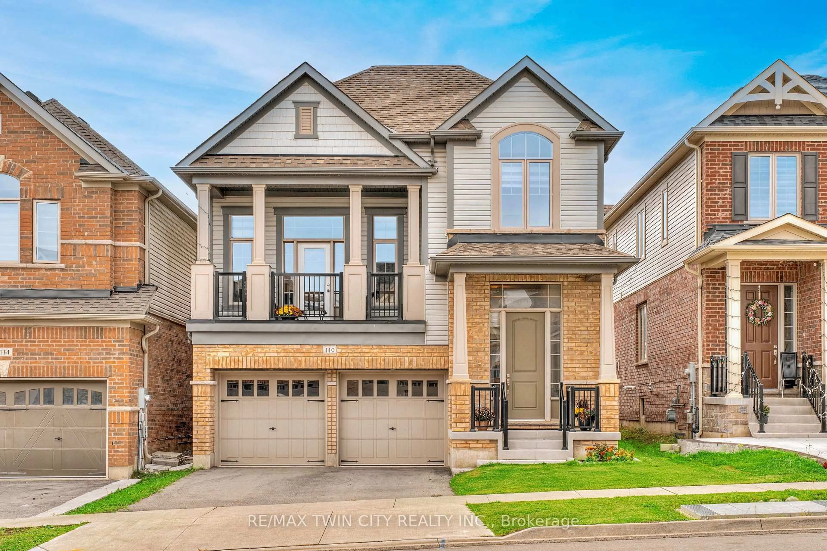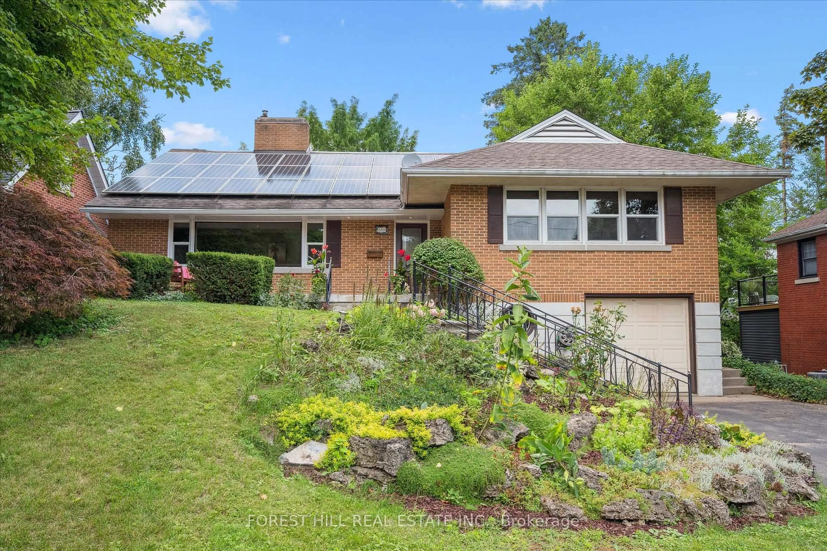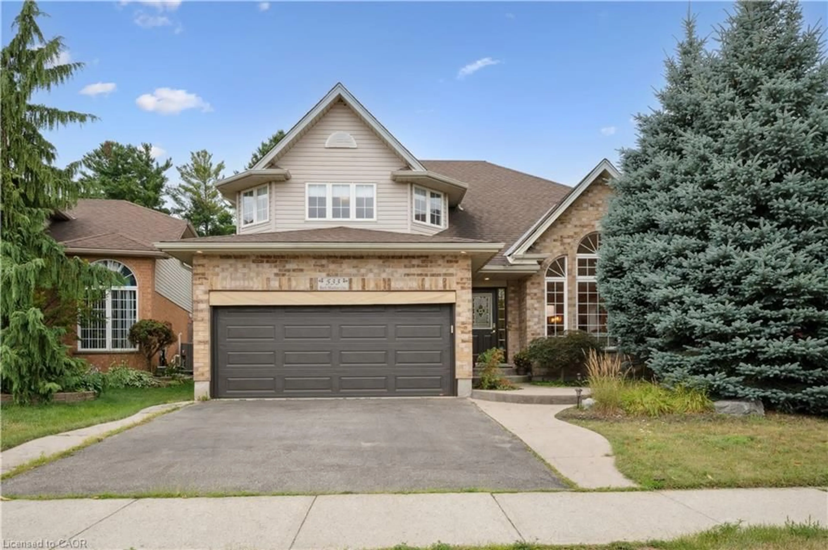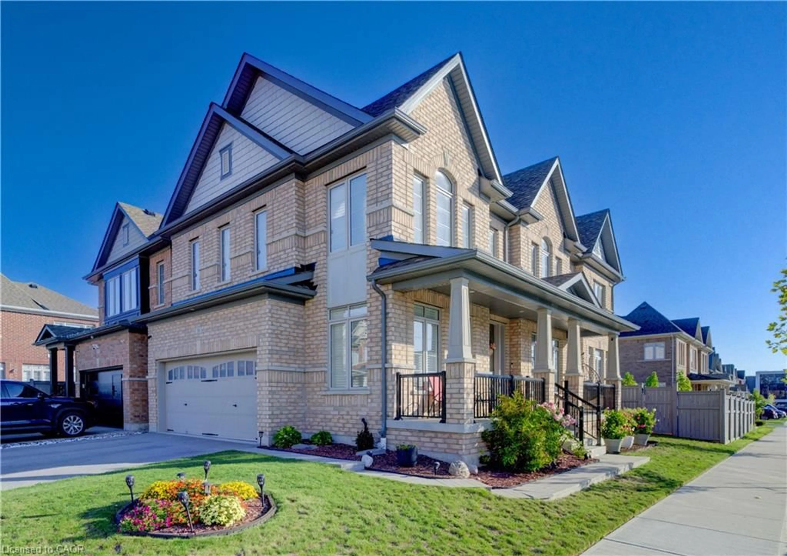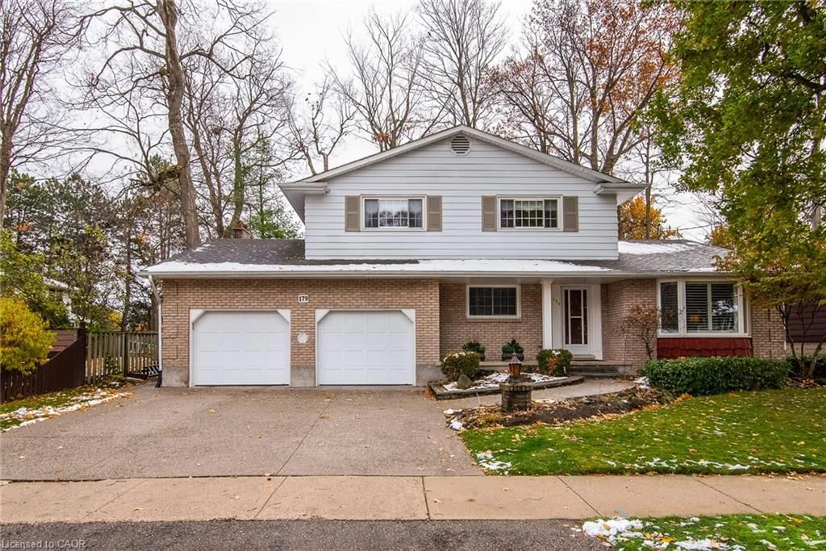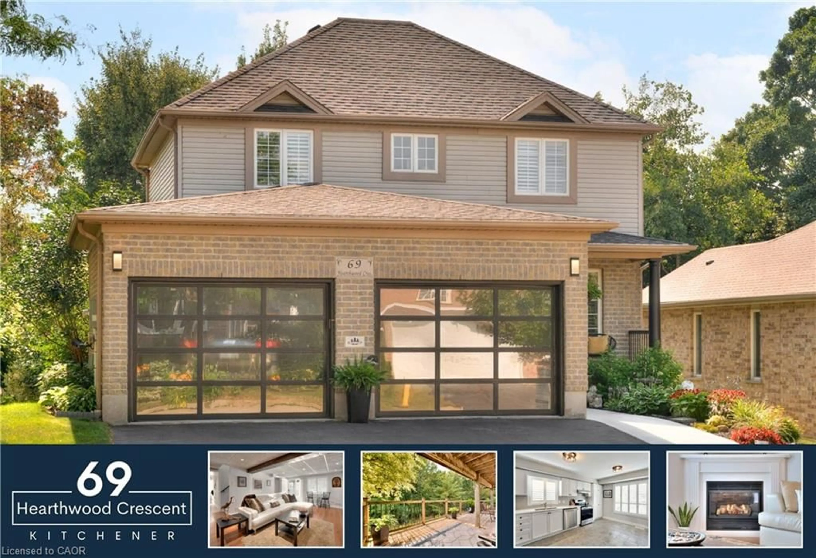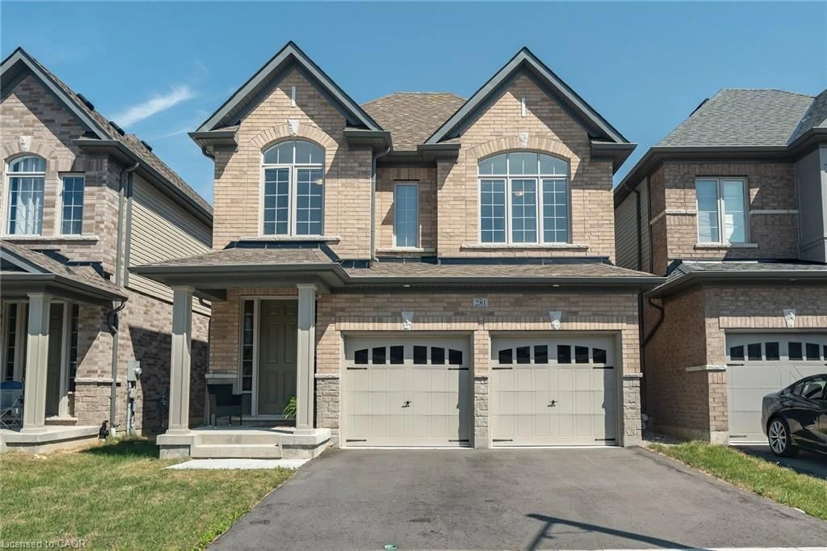Summer dreams are waiting for you at 194 Gravel Ridge Trail in Eby Estates! This exquisite 4-bedroom, 4-bathroom family home is nestled on a hillside on Kitchener's West end, backing onto private greenspace. It's in pristine condition and designed perfectly for both family dinners and entertaining guests. The home features timeless updates, including a modern kitchen with high-end cabinetry, quartz counters, and a beautiful marble tile backsplash. You'll find designer Torly's engineered oak hardwood flooring flowing seamlessly throughout the main floor and second story. The upper level includes spacious bedrooms, a well-appointed family bathroom, and a generous primary bedroom complete with a convenient 4-piece ensuite bathroom. The lower level offers ample space for movie nights, creative pursuits, or playtime, along with a convenient 4th bathroom and a good-sized laundry room. This brings the total living space to just under 3,000 sq.ft. for the entire house. The true highlight of this property is the large backyard, crowned by a rising hilltop that provides a natural backdrop and exceptional privacy (your rear neighbours are the Romanian church). Imagine spending warm evenings on the gorgeous deck with a pergola, watching nature's tranquil scenes unfold.
Inclusions: Dishwasher, Dryer, Microwave, Refrigerator, Stove
