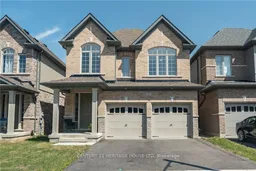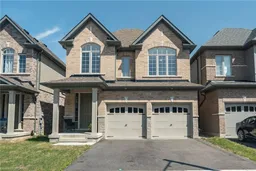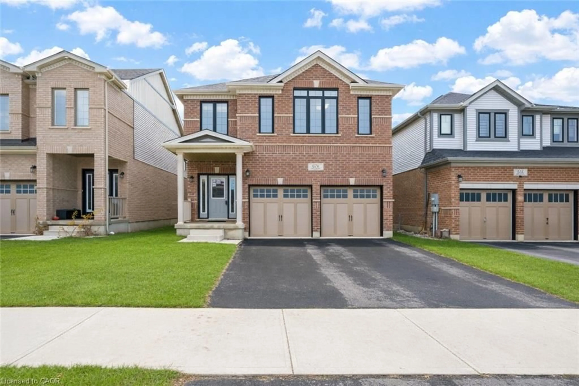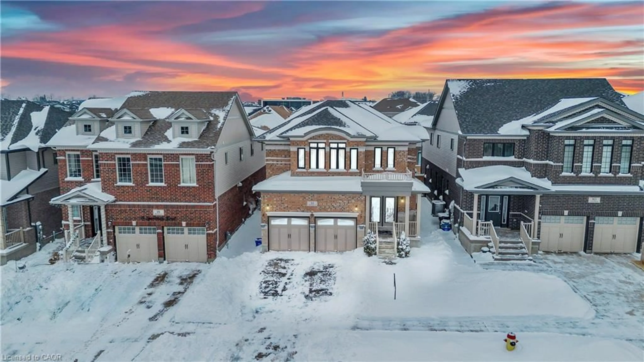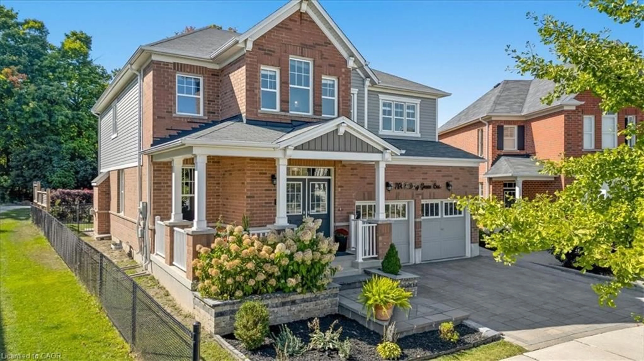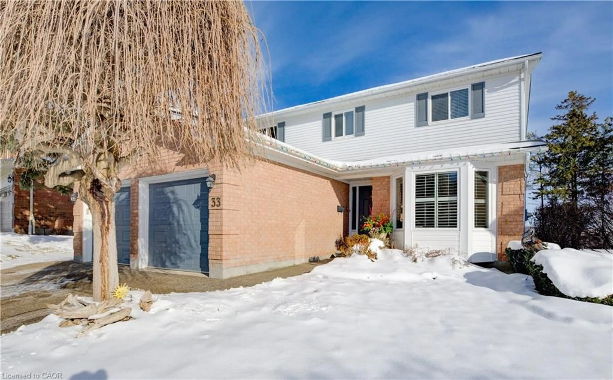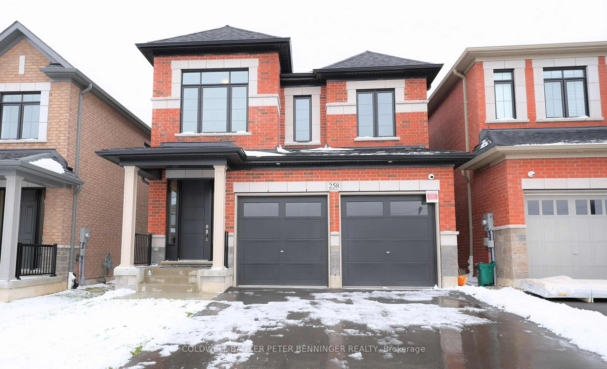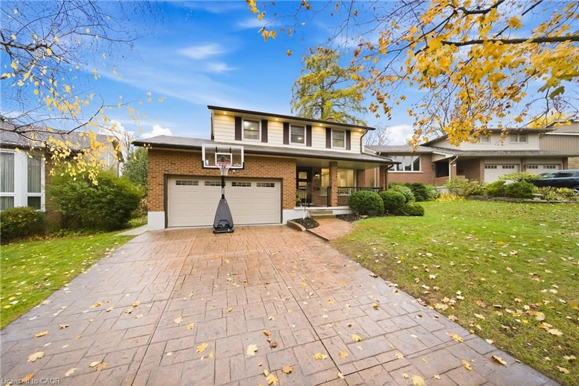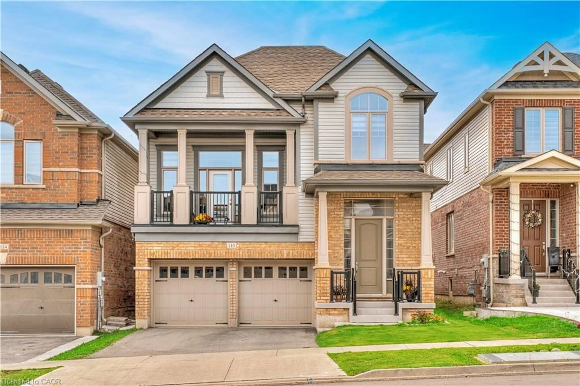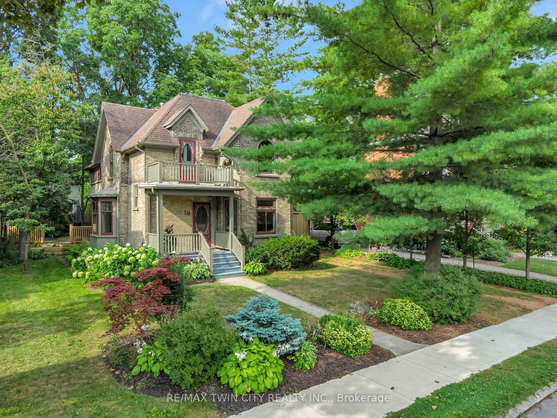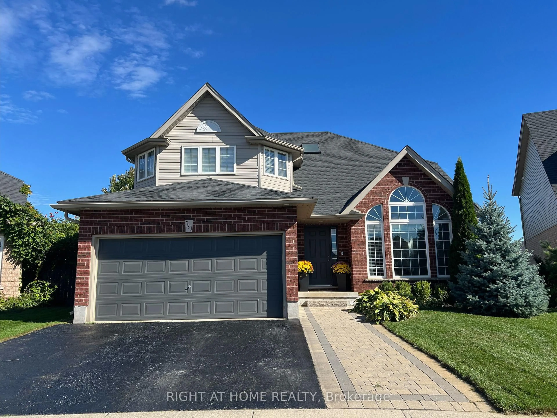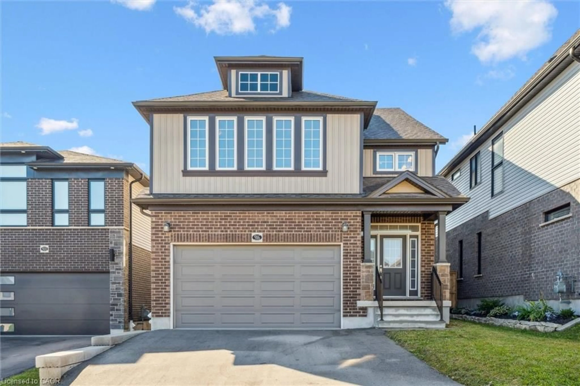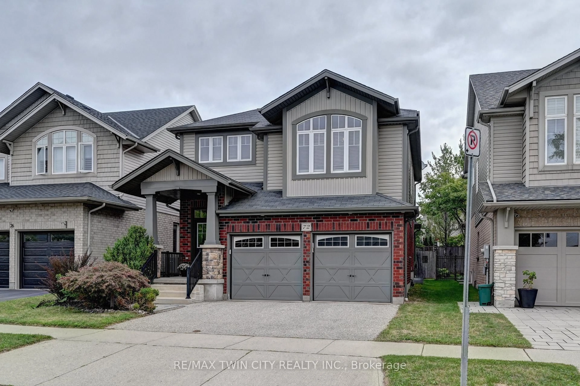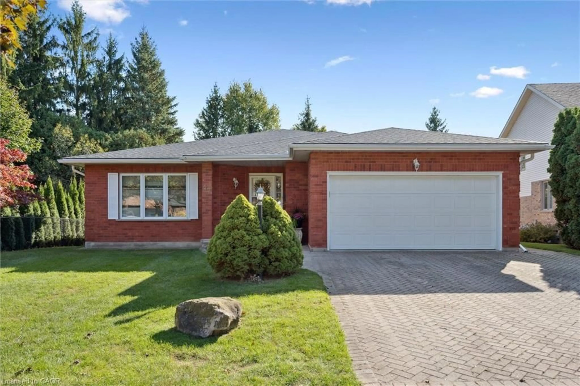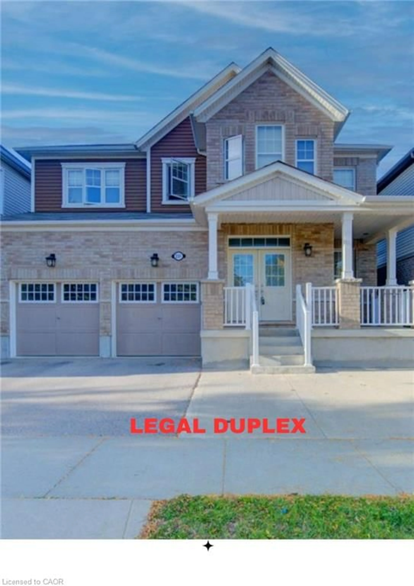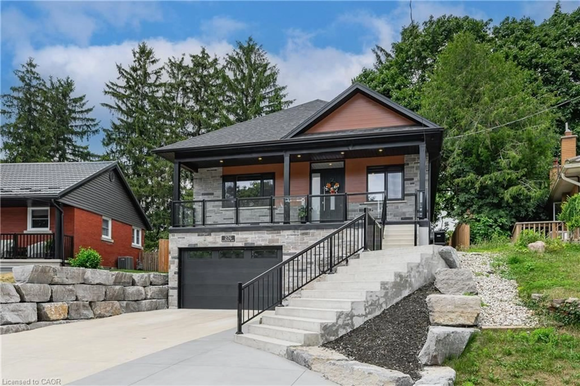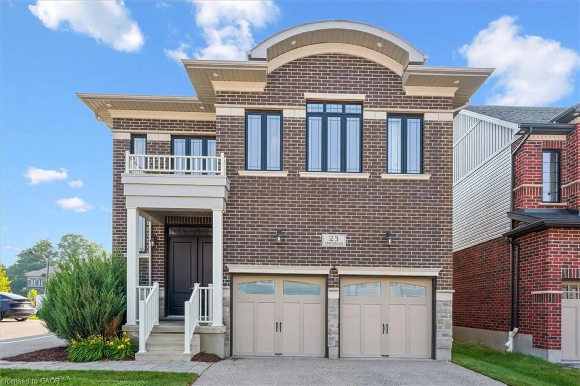Welcome to 281 Broadacre Drive in Kitchener, a stunning 4-bedroom, 4-bathroom home built by Heathwood and only one year old. Offering 2,590 sq. ft. plus an unfinished basement, this property blends modern design with everyday comfort in a sought-after family neighbourhood. The bright, open-concept main floor features a showpiece kitchen with white cabinetry, stone countertops, a large island, and stainless steel appliances. The adjoining living room is warmed by a gas fireplace, while main floor laundry and a double car garage add convenience. Upstairs, the primary suite impresses with a coffered ceiling, walk-in closet, and spacious ensuite. Two bedrooms share a Jack and Jill bath, each with its own walk-in closet, and the fourth bedroom offers generous space and light. The unfinished basement is ready for your personal touch, ideal for a gym, rec room, or in-law suite. Close to schools, parks, trails, shopping, and community centres, this home is the perfect turnkey opportunity in a thriving area.
Inclusions: Dishwasher, Dryer, Freezer, Range Hood, Refrigerator, Smoke Detector, Stove, Washer
