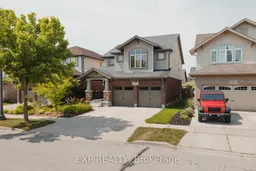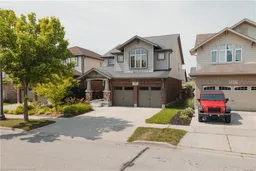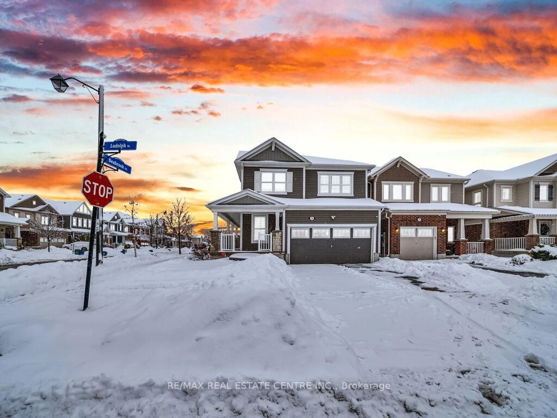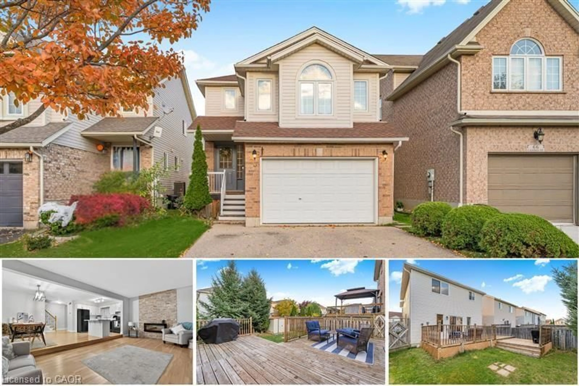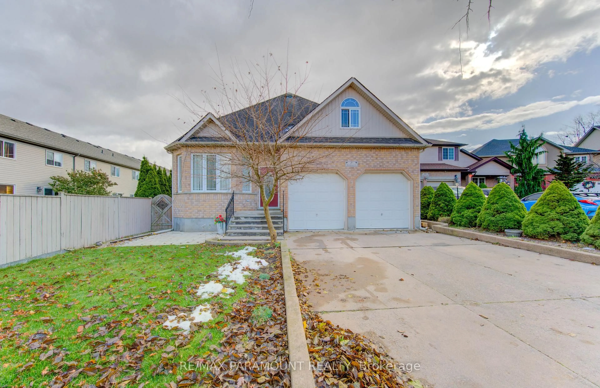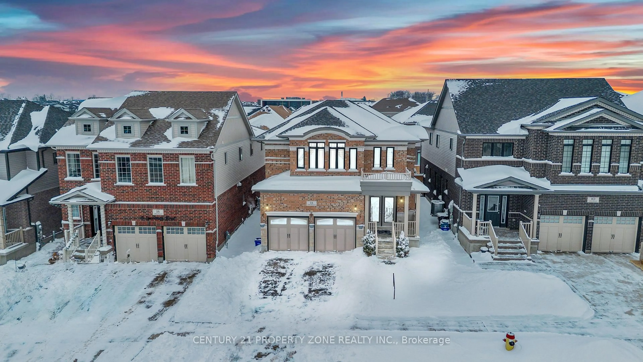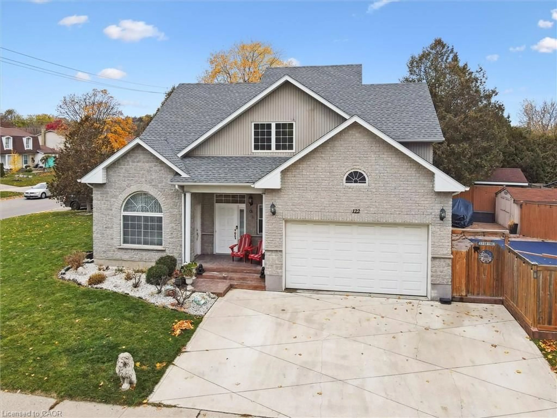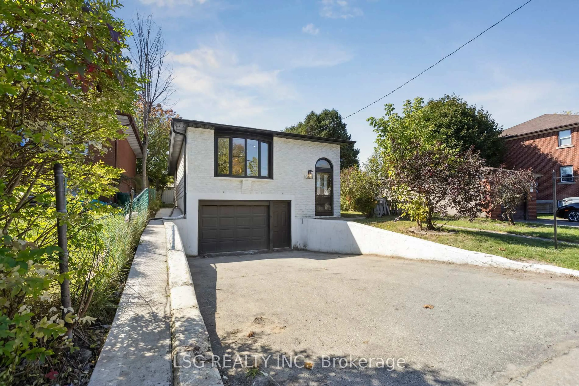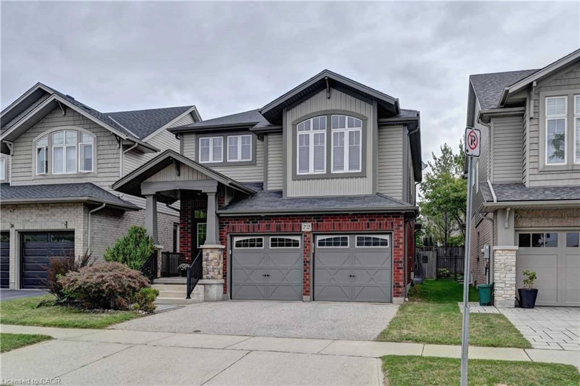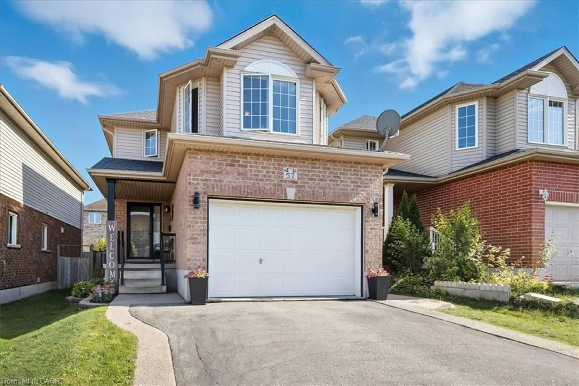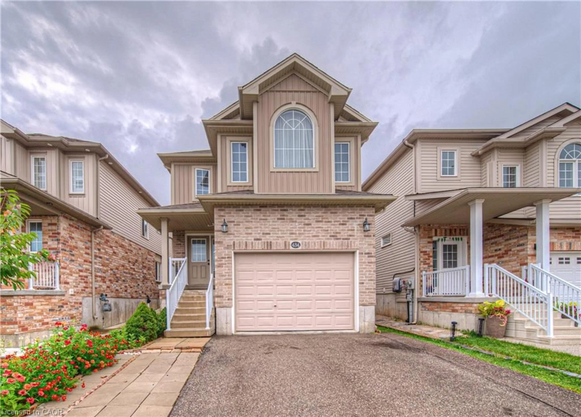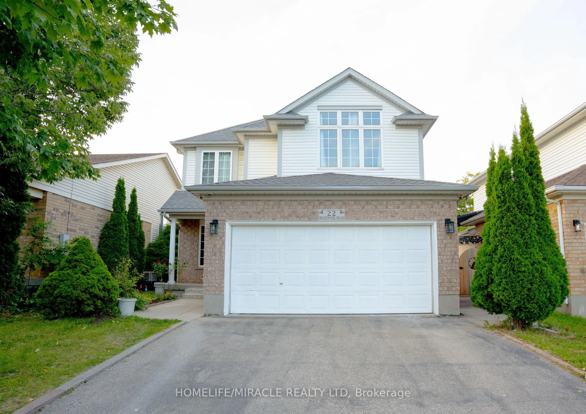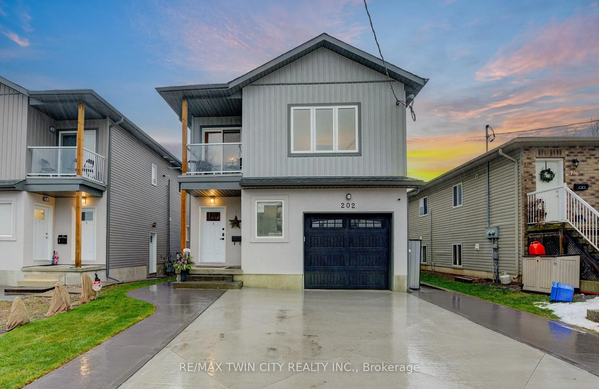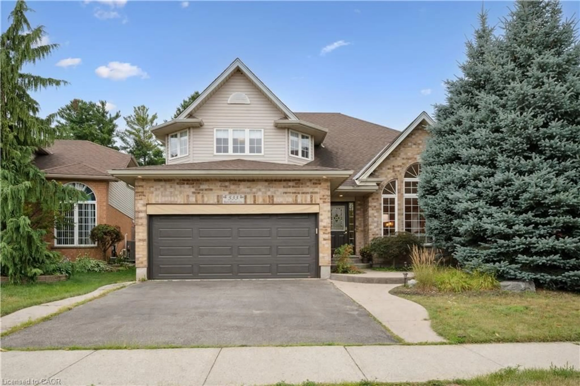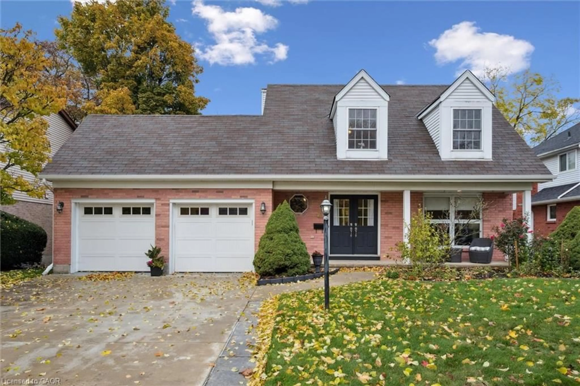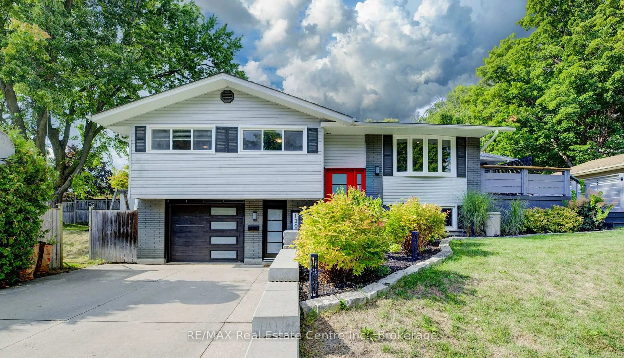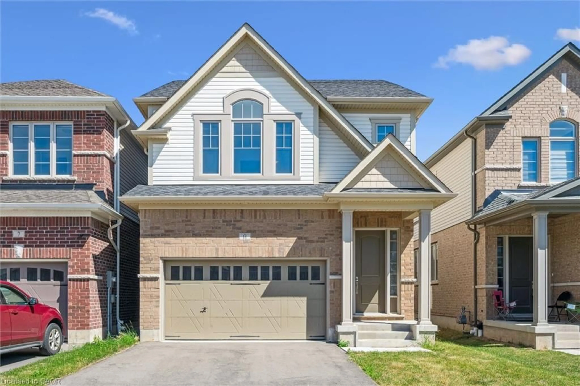Welcome to this charming and spacious home offering the perfect blend of comfort, convenience, and curb appeal. Nestled in a sought-after Kitchener neighbourhood, this 4-bedroom, 2.5-bathroom home is just minutes from Williamsburg Public School, shopping, restaurants, and quick access to the expressway making daily errands and commutes a breeze. Step inside to a warm, inviting interior featuring a bright open-concept kitchen with stainless steel appliances, ample countertop space, and a central island perfect for casual dining or entertaining. The main level flows seamlessly into the living and dining areas, creating a versatile space for family gatherings. Upstairs, youll find four generously sized bedrooms, a 4-piece main bathroom, and a primary suite with a luxurious ensuite complete with a soaker tub and separate shower. Outside, enjoy summer evenings on the backyard deck or relax in the gazebo surrounded by beautifully landscaped gardens. The double-car garage and extended driveway provide ample parking and practicality to this stunning property. With every amenity you could think of, from restaurants, fast food, doctors' offices, banks, grocery stores, cafes, shopping, and public transportation within walking distance, this location could not be any more convenient.
Inclusions: Washer, Dryer, Stove, Built in Microwave, Dishwasher, Fridge, Gazebo, Window Coverings
