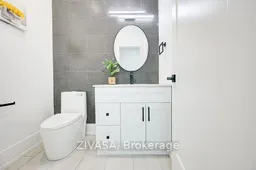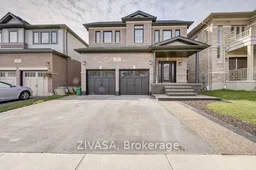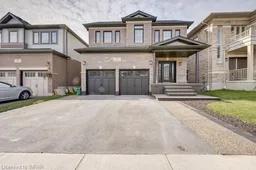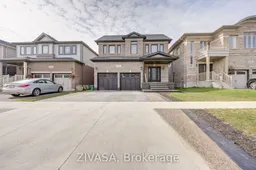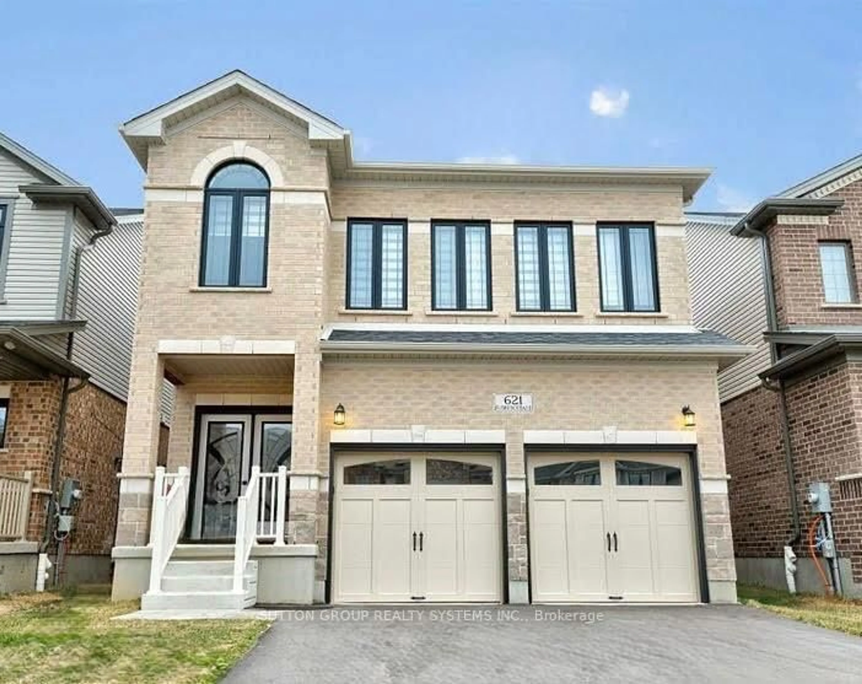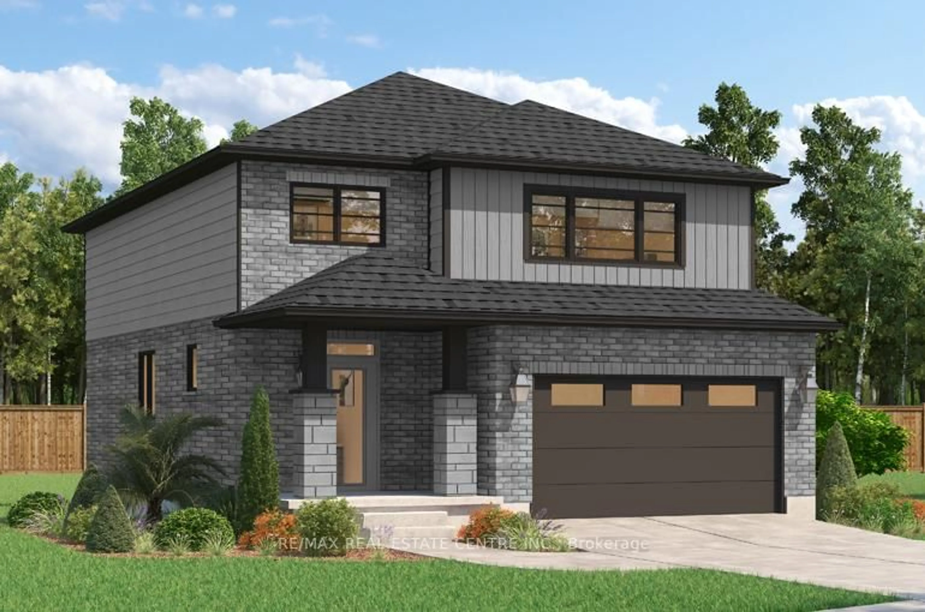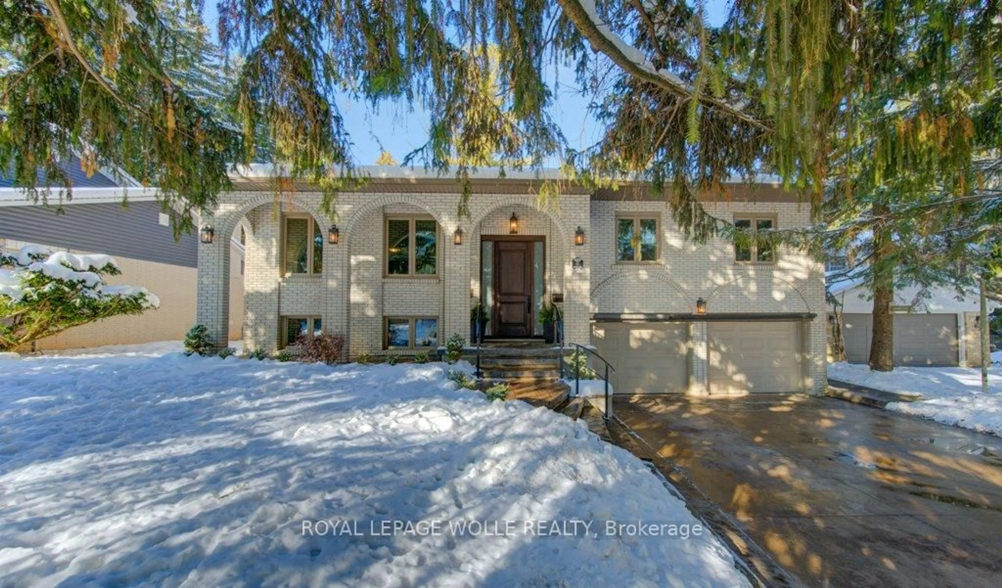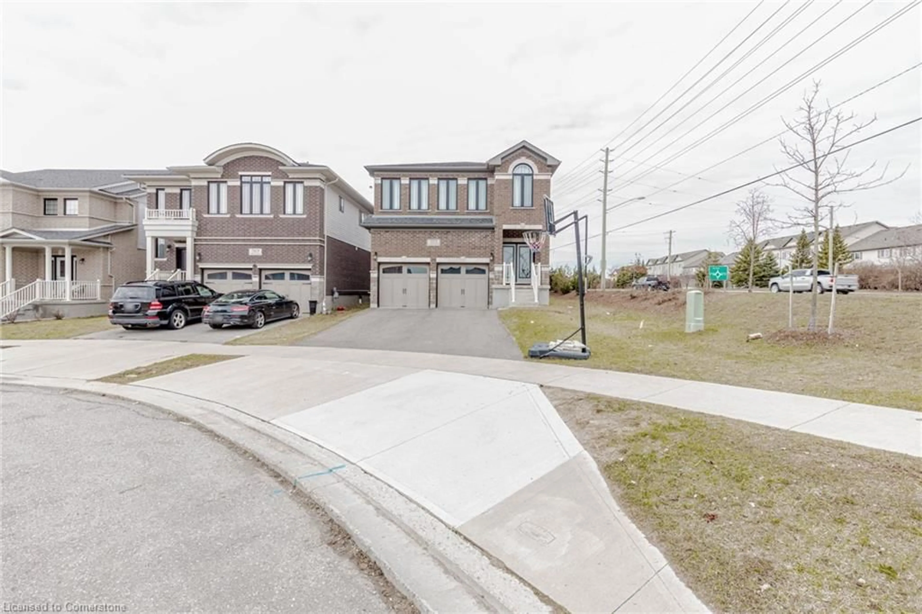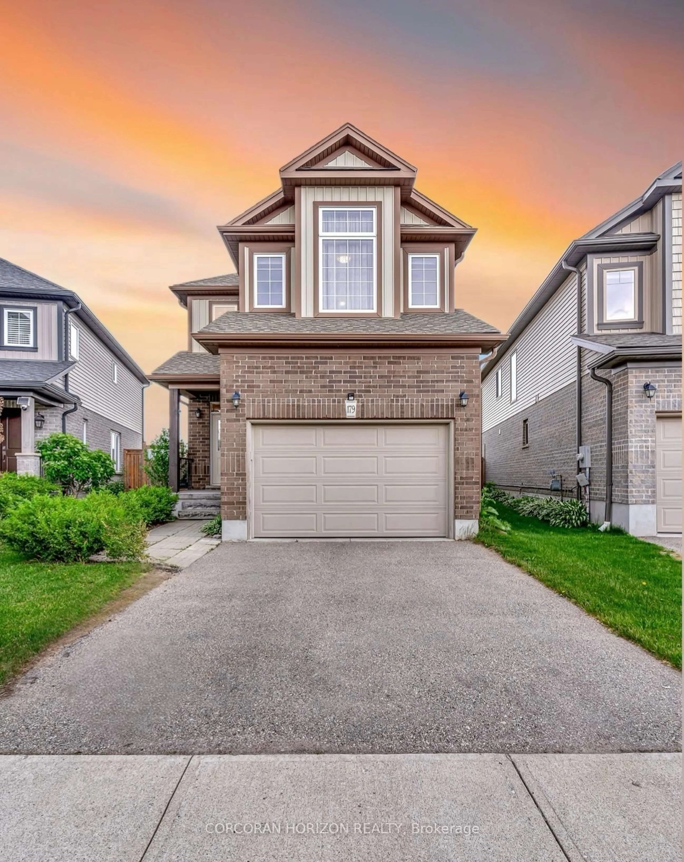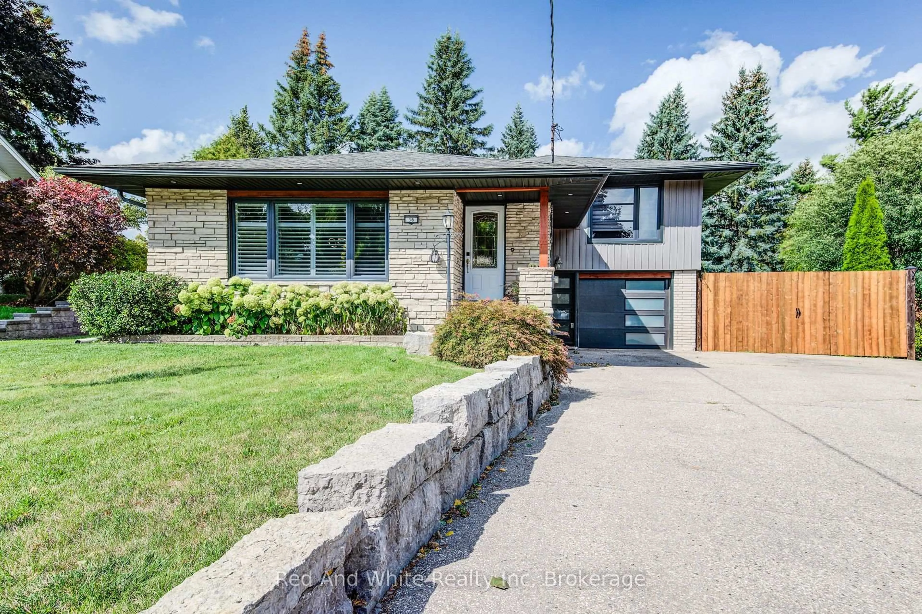This stunning 4+2 bedroom home is a true masterpiece, blending elegance and functionality in every detail. Bathed in natural light, the open-concept layout enhances the sense of space, creating a warm and inviting atmosphere ideal for both family living and entertaining. As you enter the main level, you'll be immediately captivated by the gleaming oak hardwood floors that flow seamlessly throughout, leading to a striking feature wall with a fireplace and built-in entertainment unit.The elegant oak hardwood staircase serves as a showstopper, adding sophistication and charm to the home. With over $175K spent on upgrades, this residence offers a fully modernized kitchen with luxurious waterfall quartz countertops and brand-new built-in appliances. The kitchen effortlessly opens to a private deck and fenced yard, providing a perfect setting for outdoor dining and gatherings.The fully finished basement is equally impressive, offering a spacious 2-bedroom apartment with a separate entrance, a well-appointed kitchen, a 3-piece bathroom, and a shared laundry room. This self-contained suite is perfect for generating rental income or accommodating extended family members.Located in a peaceful, family-friendly neighborhood, this property features extensive renovations completed in 2023, including updates to the main floor, upstairs, basement, bathrooms, flooring, lighting, doors/trim, kitchen, appliances, accent walls, window coverings, and even the front porch. Every detail has been thoughtfully considered to create a truly move-in-ready home.This upgraded gem is a rare find don't miss your chance to make it yours!
