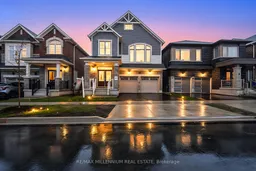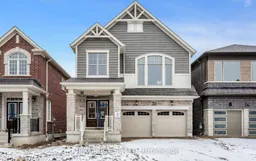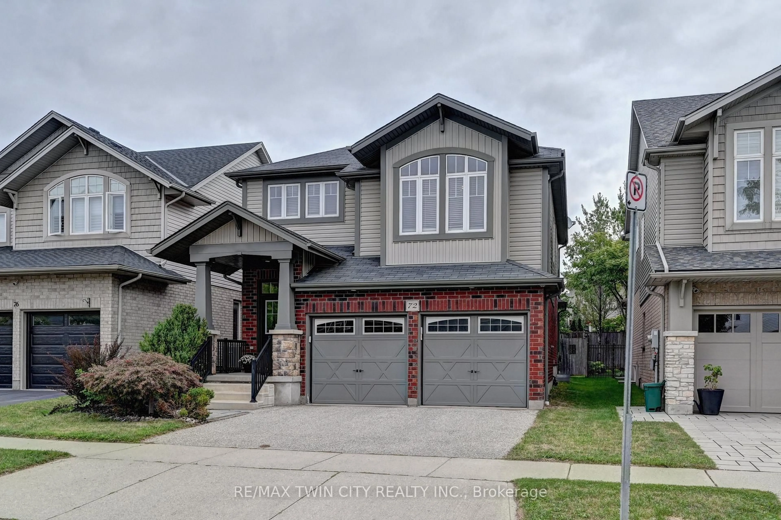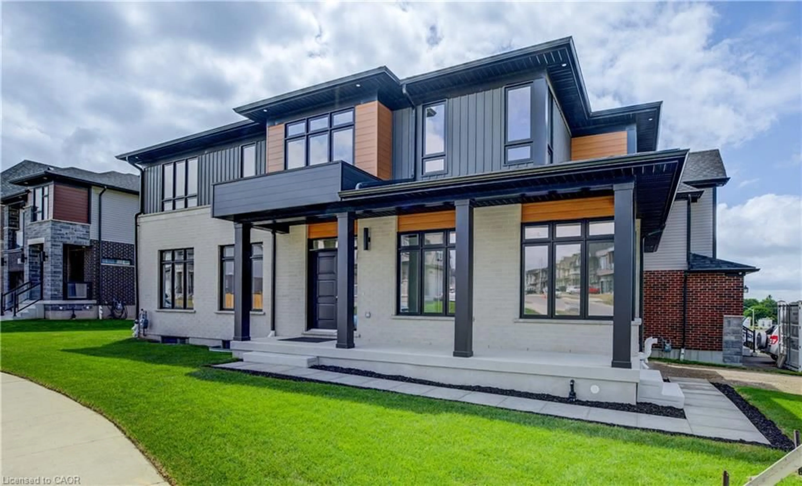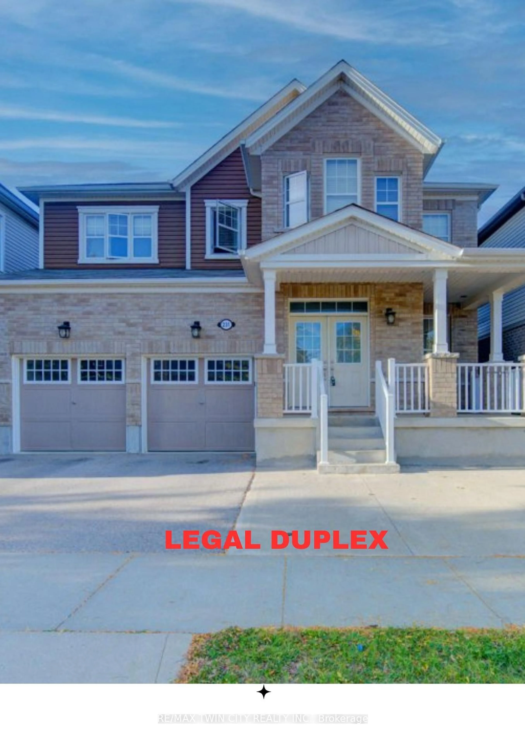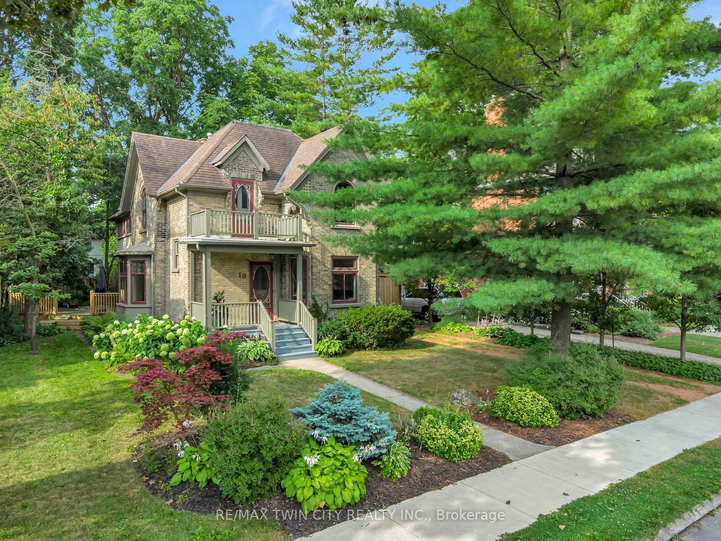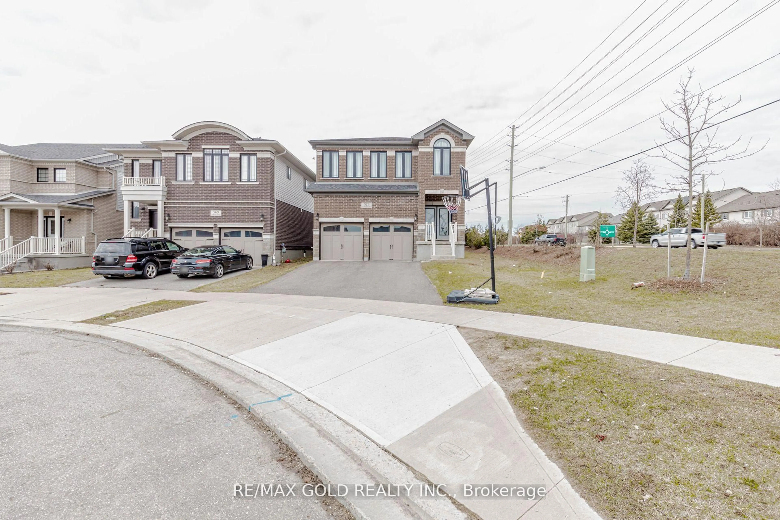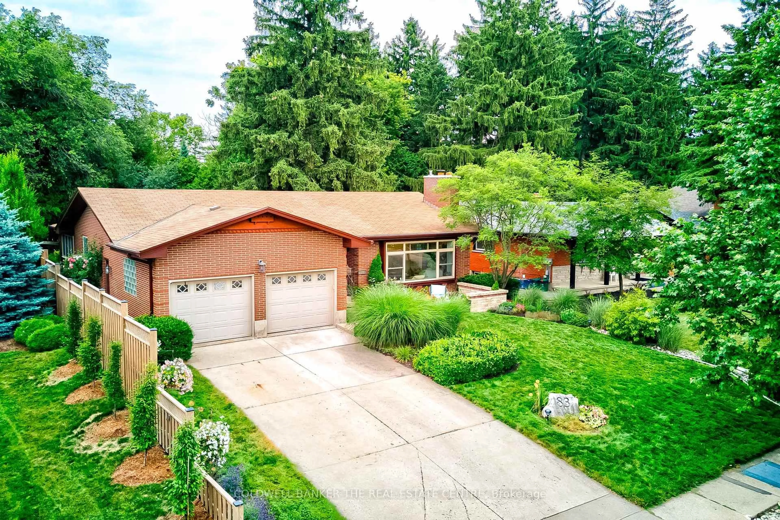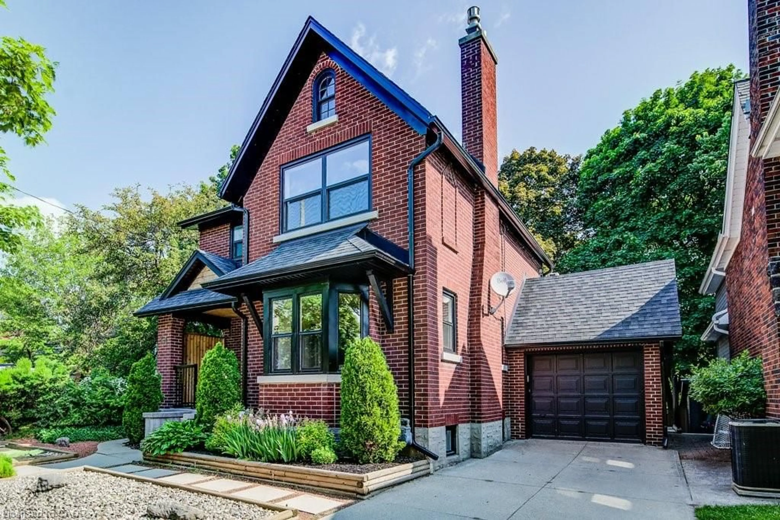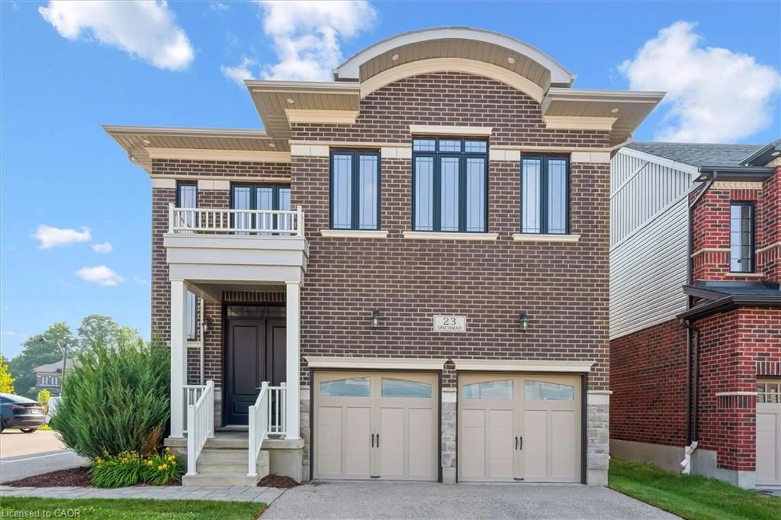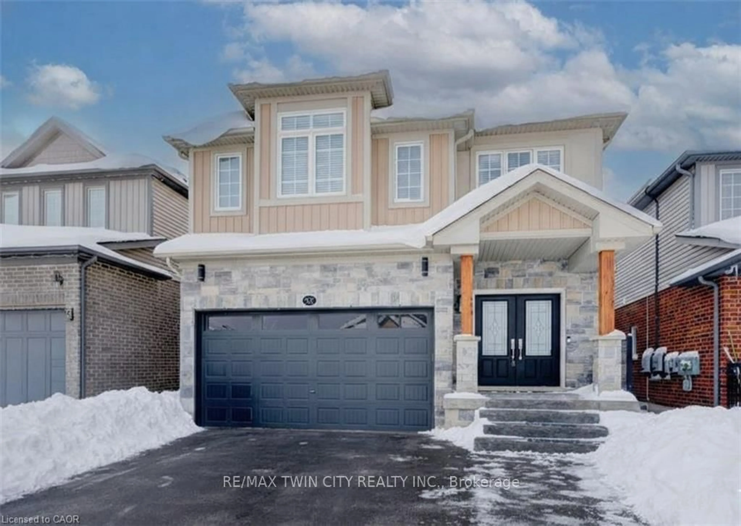SEE VIRTUAL CINEMATIC TOUR. Beautifully maintained 2-year-old, double-car garage home with Tarion warranty balance, offering over 2,500 sq ft of luxurious above-grade living space in one of the most desirable neighbourhoods. Featuring 5 bedrooms and 3.5 baths, this exceptional residence is designed for both elegance and practicality.The home boasts over $100,000 in premium upgrades nothing in this house is basic. The spacious primary suite includes a lavishly upgraded 5-pc ensuite and walk-in closet, while a second master bedroom with soaring ceilings and private ensuite offers ideal flexibility for large, joint, or multi-generational families.The chef's dream kitchen showcases high-end stainless-steel appliances, quartz countertops, custom cabinetry with designer hardware, and a seamless open-concept flow into a bright family room with a modern fireplace. Enjoy 9-ft ceilings, tall upgraded doors, and the convenience of second-floor laundry.Freshly painted throughout with premium Benjamin Moore finishes, the home exudes sophistication, complemented by designer pot lights, luxury light fixtures, custom flooring, and modern window coverings. With every detail thoughtfully curated, this home delivers the perfect blend of refined craftsmanship, comfort, and contemporary style.
Inclusions: Washer, Dryer, Refrigerator, Stove, Dishwasher, Air Conditioner, all Window Coverings.
