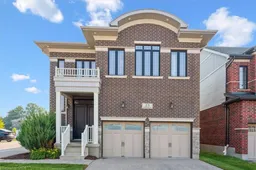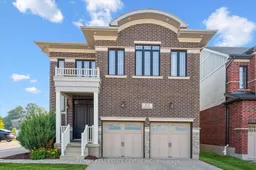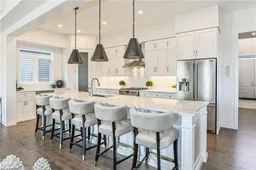Welcome to 23 Spachman Street, an exceptional opportunity to own the Fusion Homes model residence in the highly sought-after Wallaceton / Huron Park community. Rarely offered, this fully completed and professionally styled model home showcases Fusion’s renowned craftsmanship, premium finishes, and thoughtful attention to detail throughout. Offering over 4,000 sq. ft. of beautifully finished living space, this impressive home features 4 bedrooms and 5 bathrooms, delivering both elegance and functionality. The main level sets the tone with 10-foot ceilings, a striking great room with gas fireplace, waffle ceiling detail, and custom built-ins, and a chef-inspired kitchen complete with quartz countertops, walk-in pantry, wine fridge, and a full 7-piece appliance package—ideal for entertaining and everyday living alike. Upstairs, 9-foot ceilings enhance the sense of space, along with a versatile second-floor family room and four generously sized bedrooms. The primary suite is a true retreat, featuring a freestanding soaker tub, glass-enclosed shower, and dual quartz vanities designed for comfort and relaxation. The fully finished basement expands the living area even further, offering a large recreation space, oversized windows, and a 3-piece bathroom, making it perfect for hosting guests, extended family, or creating a private retreat. From the custom maple staircase with wrought iron spindles to engineered hardwood flooring and designer lighting throughout, every detail reflects the elevated standard expected from a model home. Ideally located just steps from RBJ Schlegel Park, Scot’s Pine Park, schools, and shopping, with quick access to Highway 401 and 7/8, this home delivers both luxury and convenience. This is more than just a home—it’s a rare chance to own a one-of-a-kind model residence, move-in ready and impeccably finished. Only one buyer will have this opportunity.
Inclusions: Built-in Microwave,Carbon Monoxide Detector,Dishwasher,Dryer,Gas Stove,Refrigerator,Smoke Detector,Washer
 42
42




