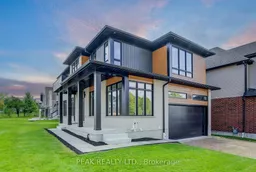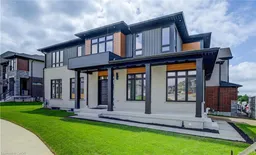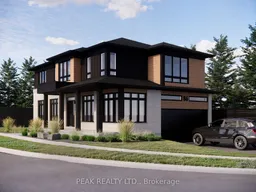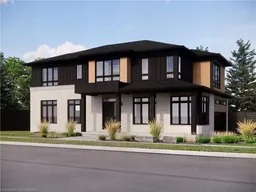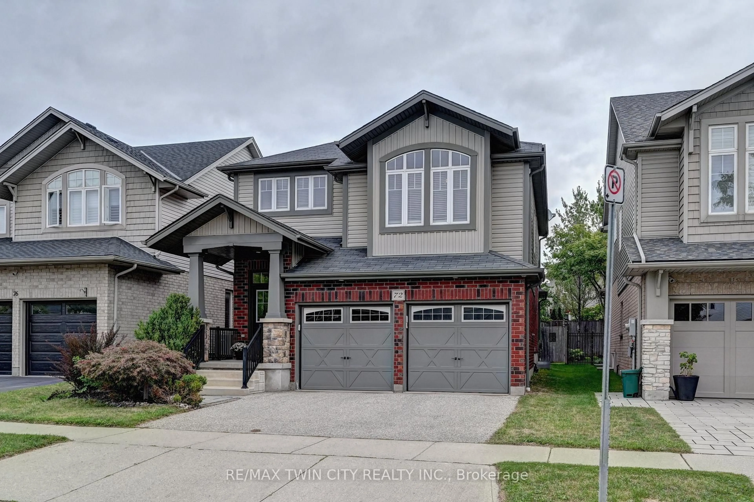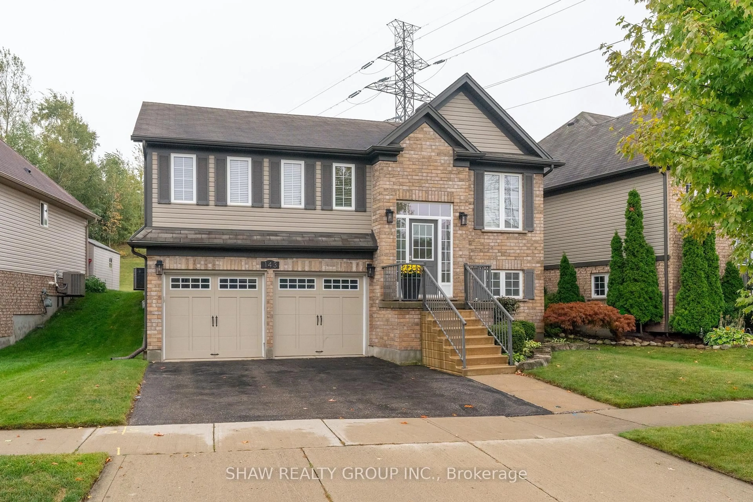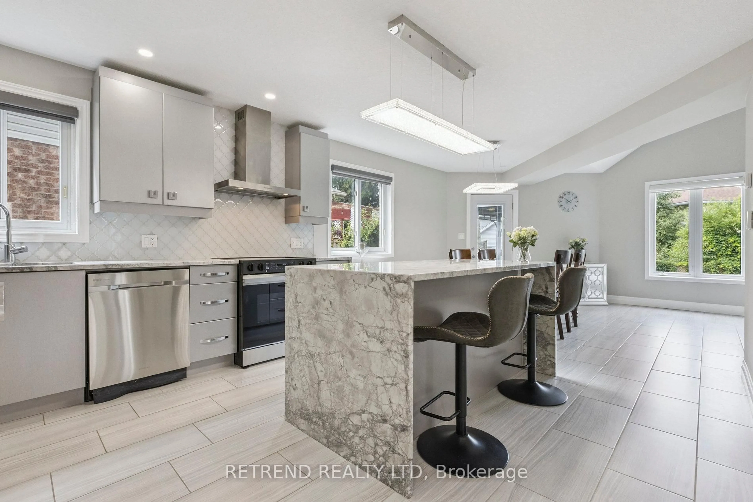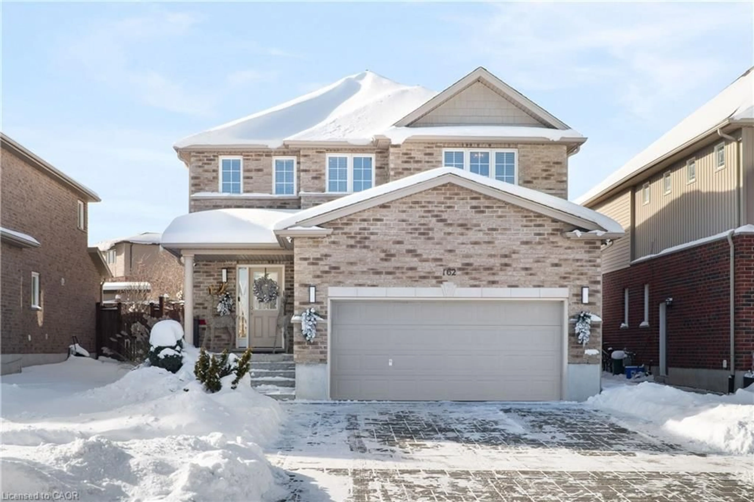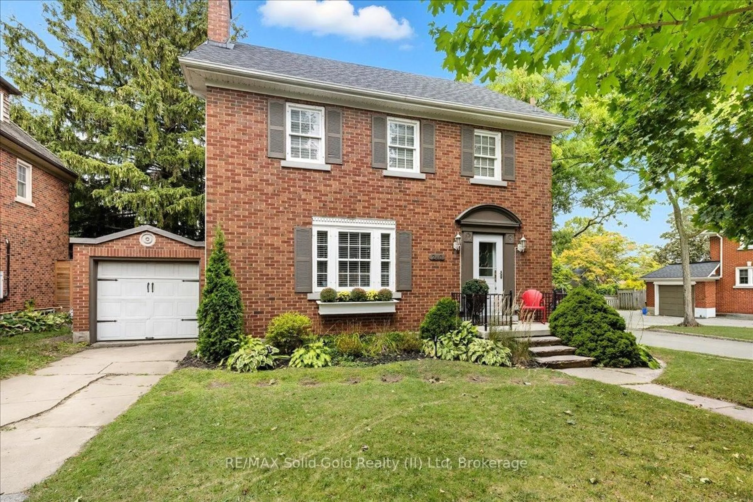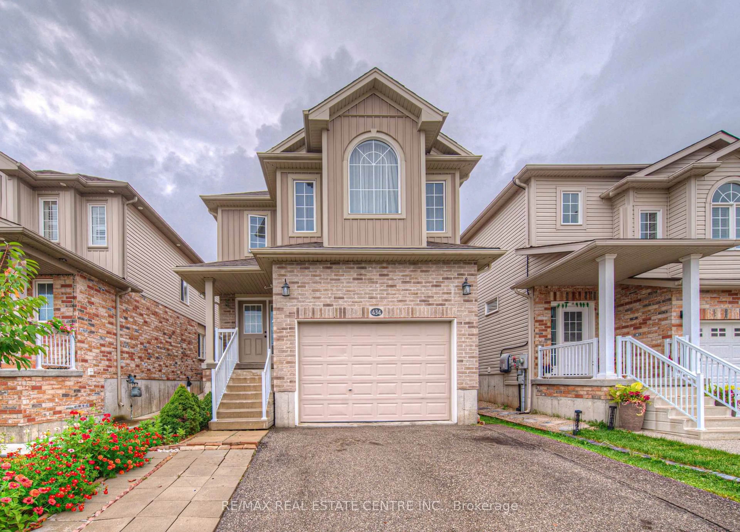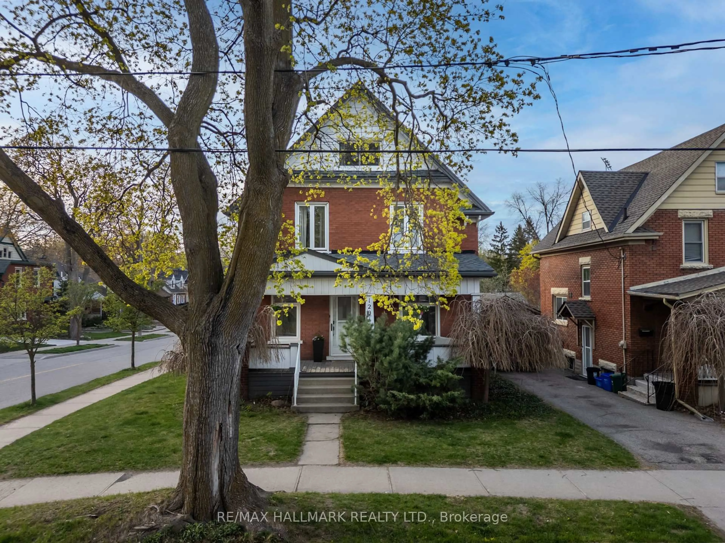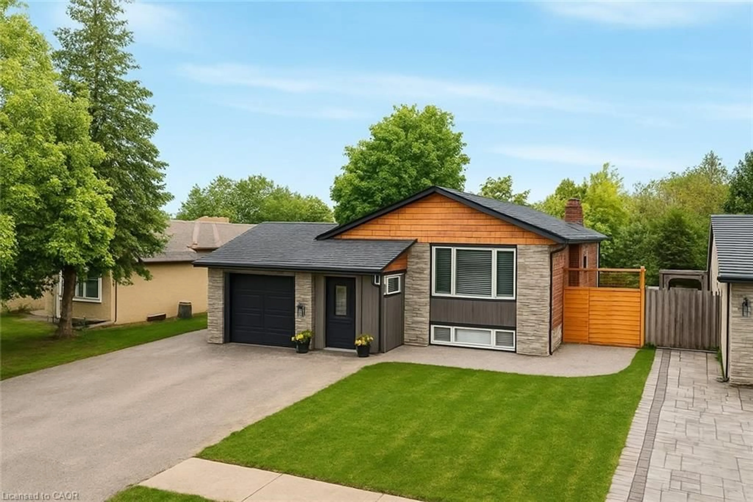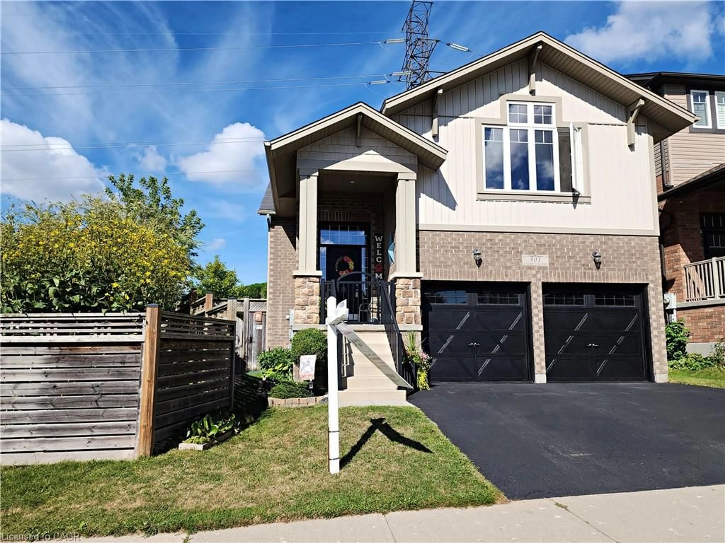Situated in the desirable Trussler West Community, this stunning 2288 sq.ft. home is the one you have been waiting for.Tasteful modern finishes and traditional craftsmanship come together affording you this truly magnificent home. The well thought layout offers 4 generous sized bedrooms and 3.5 baths (including 2 ensuites). The main floor has an abundance of windows allowing natural light to showcase the designer kitchen (with quartz counters, large 7ft island, tall pantry, taller upper cabinets, beverage area) featuring 9 ft. Ceilings, engineered hardwood flooring and oversized tile flooring as per plan. The Den on this level assists with your daily routine. The hardwood finished stairs lead to the second floor, complimented with engineered hardwood flooring in the hallway and all the bedrooms making this a true carpet free home. Having 4 bedrooms and 3 full baths (complete with quartz countertops) on this level accommodate all family sizes. The primary ensuite with elegant soaker tub, spacious ceramic and glass shower, water closet and double sinks is truly a haven of luxury. Upper floor laundry is a convenient bonus. The main bath offers a water closet and double sinks to assist with morning routines. The standard side entrance leading to the basement with high wall heights (approximately 8.10 FT.) and 4 oversized windows provides the home owner with numerous possibilities. In the basement you will find a 3 piece rough in, oversized cold room, 3 line water system rough in, laundry rough in for future use and a layout designed for multigenerational living. Stainless steel kitchen appliance package included (fridge, stove, dishwasher, range hood). Washer and dryer included as well! MOVE RIGHT IN.
Inclusions: Fridge, Stove, Dishwasher, Washer, Dryer
