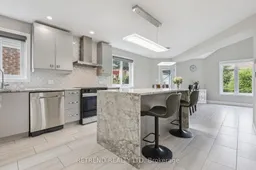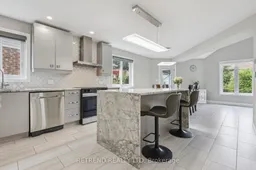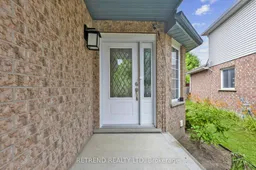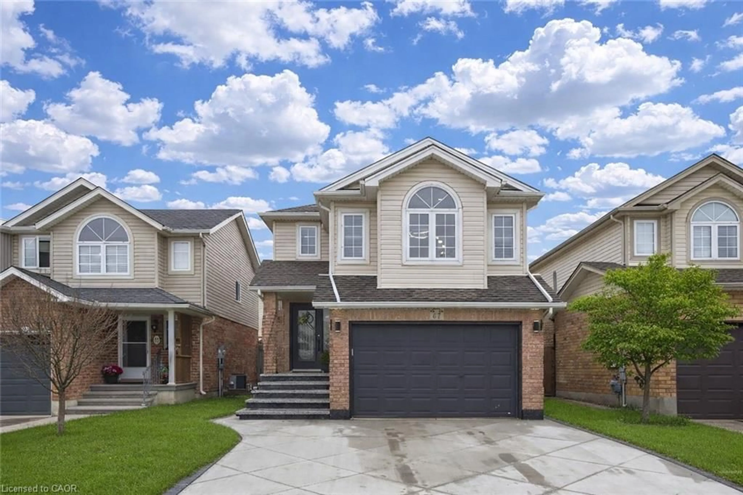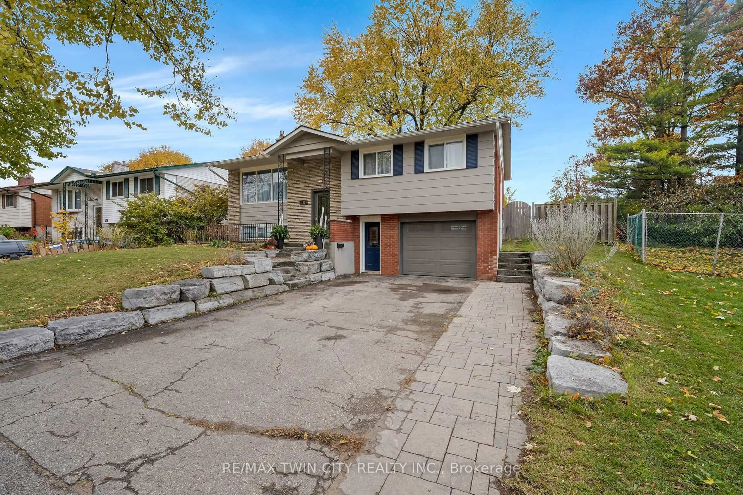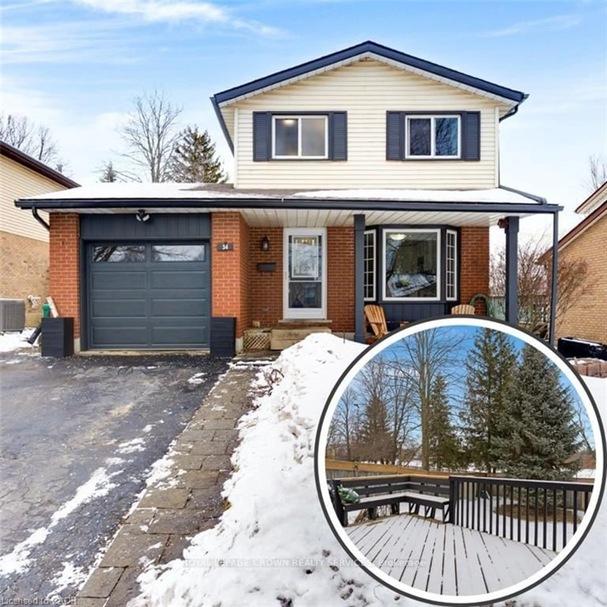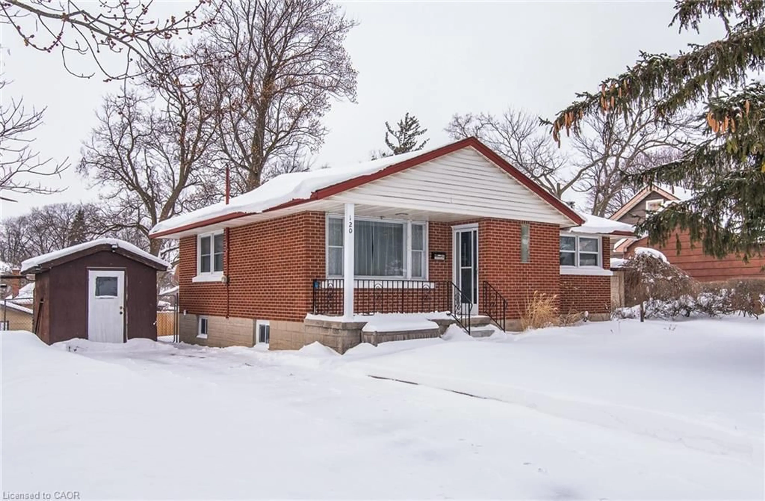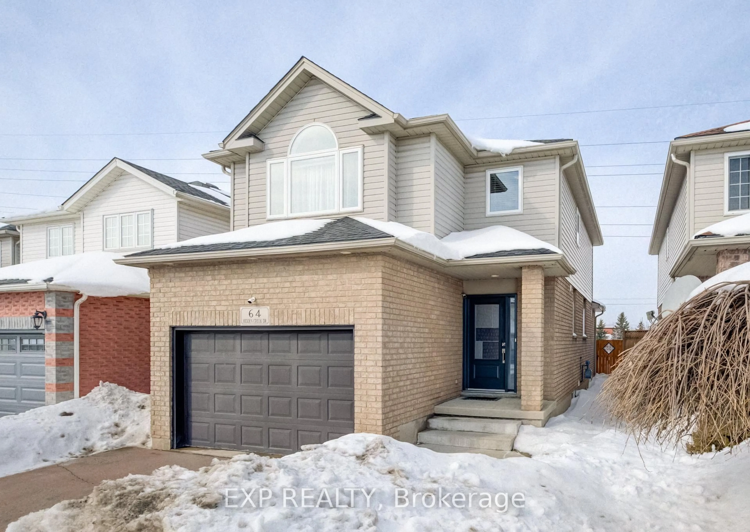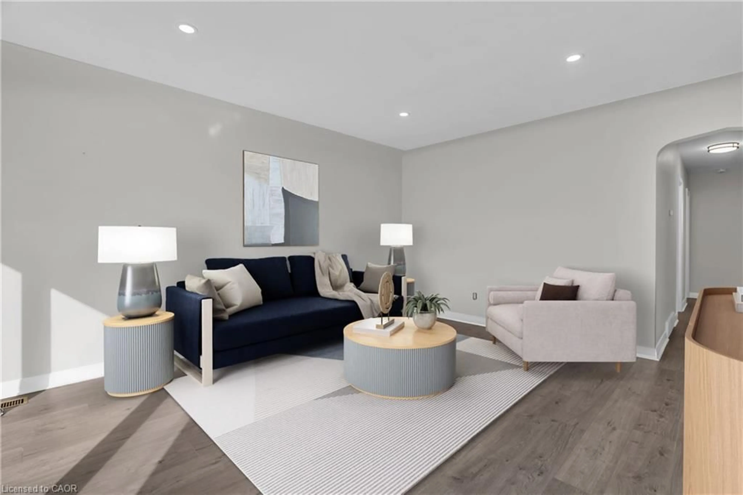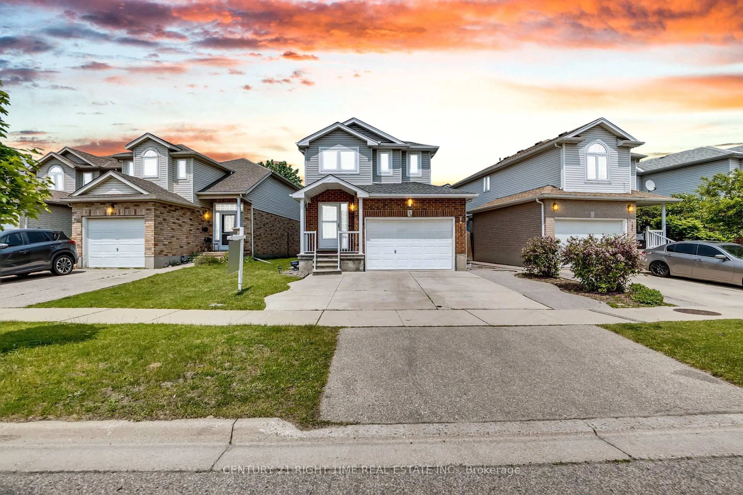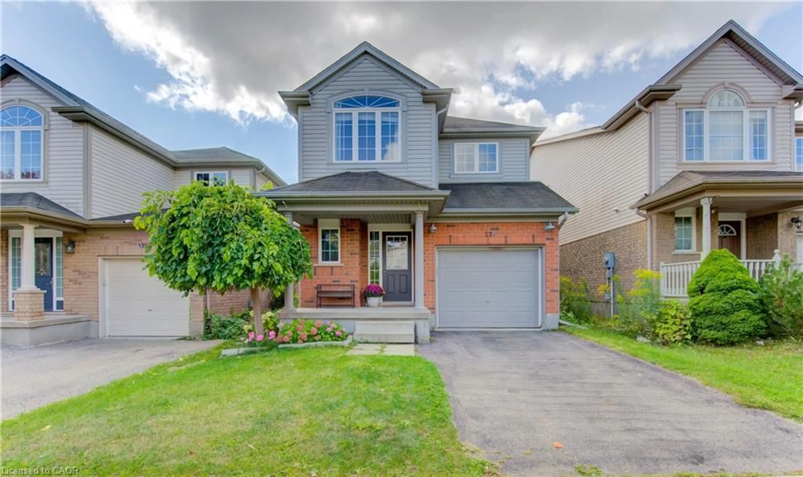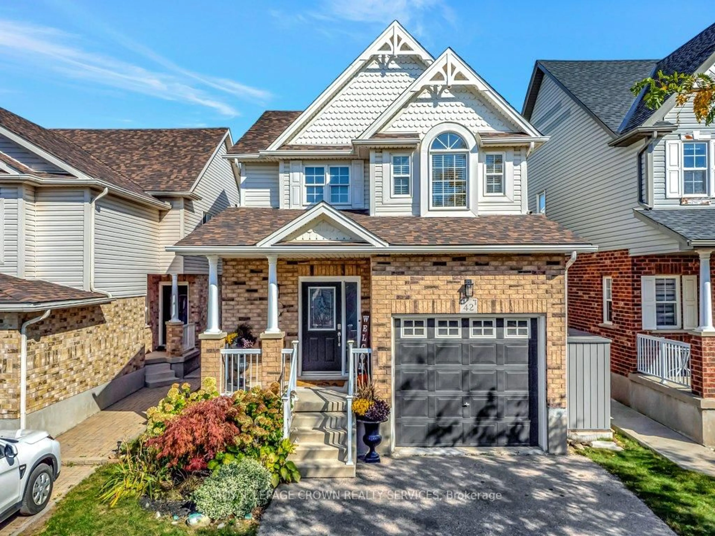This beautifully maintained home offers premium upgrades throughout, including a WiFi-enabled range with air fry (2024), custom cabinetry, and a heated floor system with three separate control zones covering the kitchen, living room, and foyer. The vaulted great room with a cozy fireplace is perfect for family gatherings, while the finished lower-level games room provides extra living space and storage. Upstairs features three spacious bedrooms, including a luxurious primary suite with a spa-inspired ensuite, and 2.5 fully renovated bathrooms with new vanities, toilets, flooring, and mirrors (2025). Additional highlights include modern railings, updated lighting, new doors, windows (2018), a two-tier deck with hot tub electrical rough-in, and a double garage with spray foam insulation and a pony panel. The backyard gazebo creates the perfect outdoor retreat for entertaining or relaxing. This home also offers excellent location benefits just 3 to 5 minutes to Hwy 7/8 and 12 to 15 minutes to Hwy 401, making commuting easy. Sunrise Shopping Centre and other daily essentials are only a short drive away, making this home a perfect combination of comfort, style, and convenience.
Inclusions: Stove, B/I Dishwasher, B/I Hood, S/S Fridge, Washer & Dryer, CAC. Garage Door Opener, All existing Electric Light Fixtures and Window Coverings, Tesla EV charger
