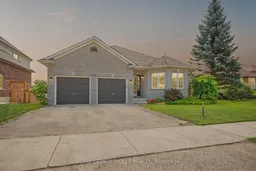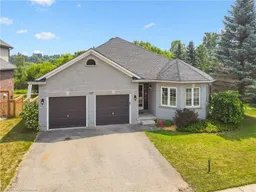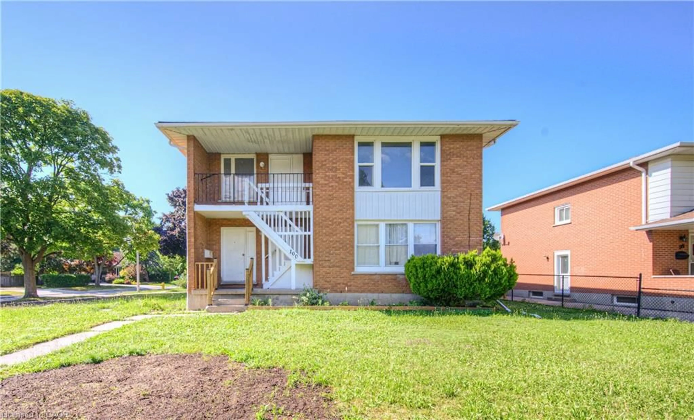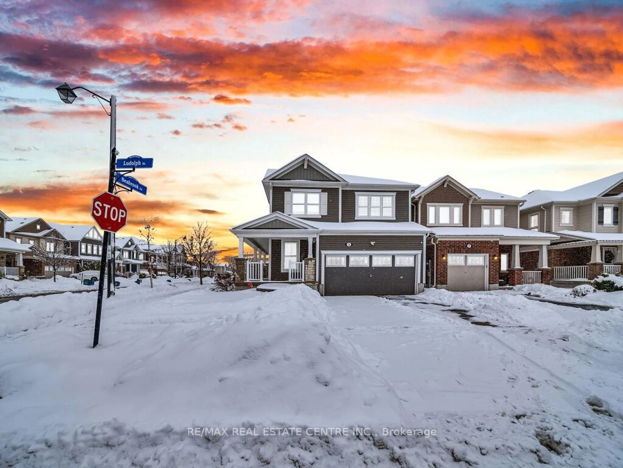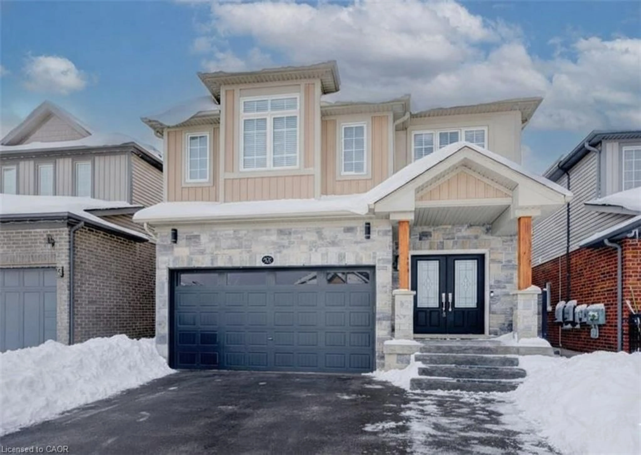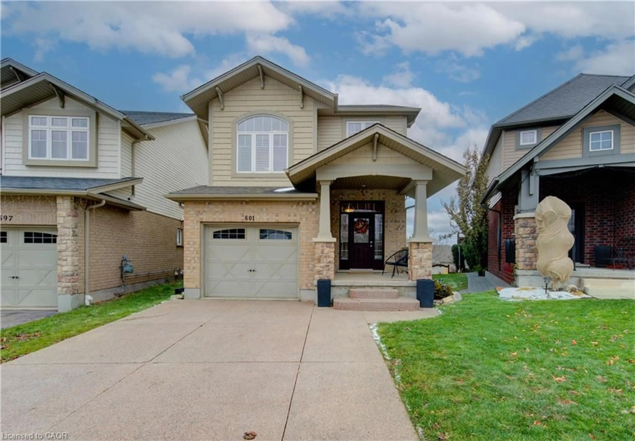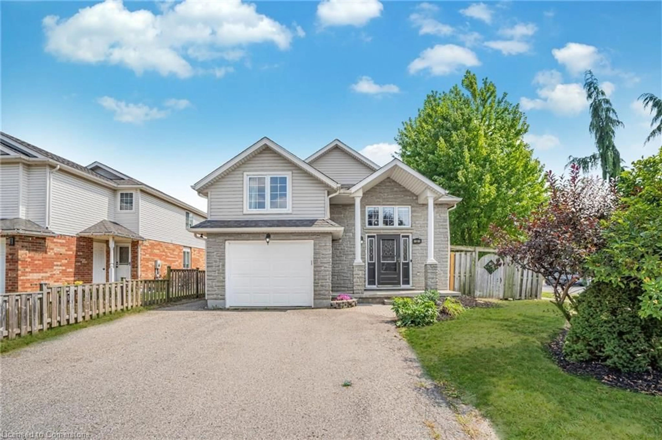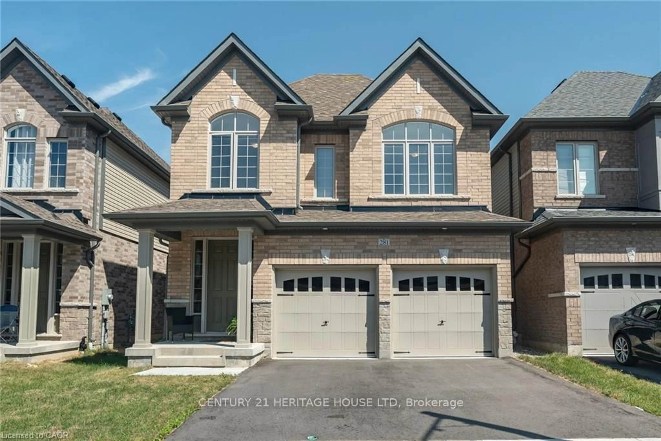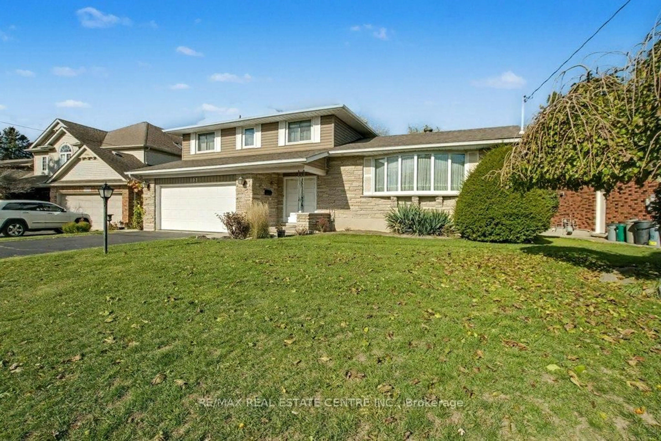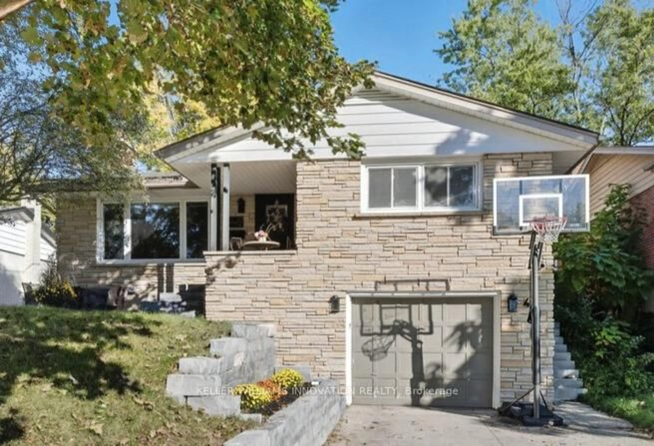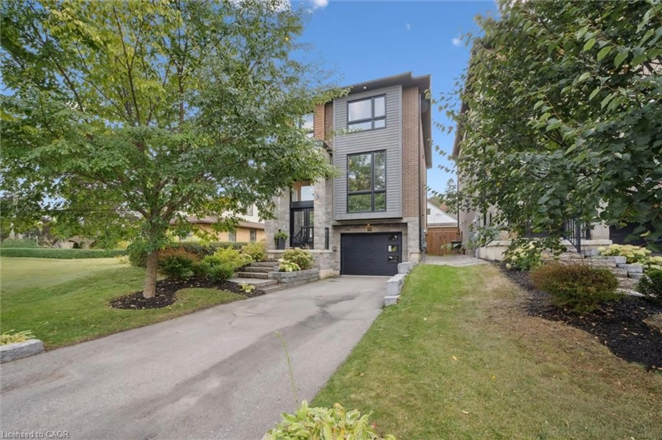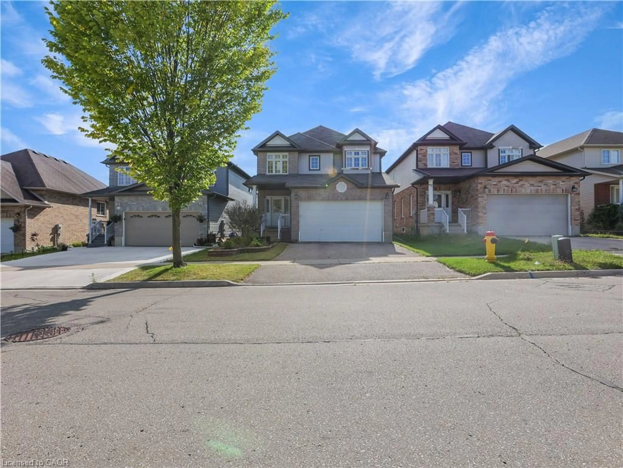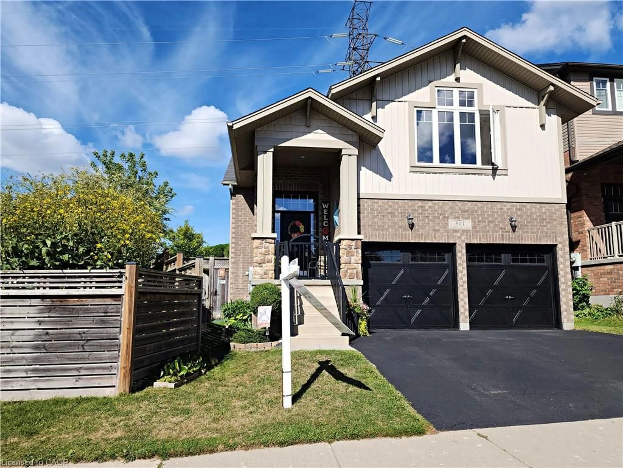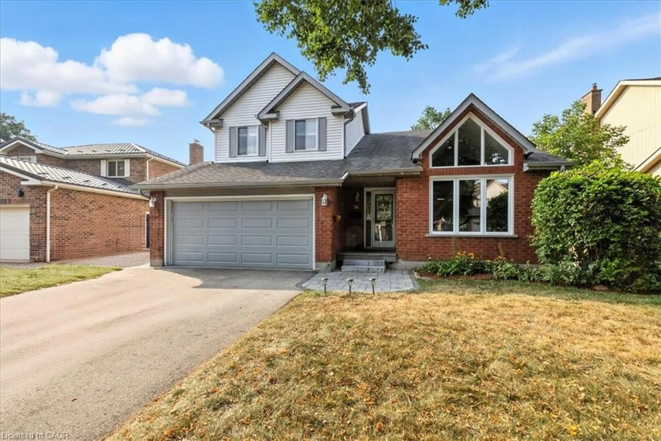Welcome to 127 Chandos Dr. in desirable Chicopee. This spacious 4-bedroom bungalow backing onto beautiful greenspace is one not to miss! Tucked away on a quiet, family-friendly street, this home offers nearly 3,000SF of total living space with room to grow, entertain, or generate income. The bright, open-concept main floor features a generously sized living room with a large picture window overlooking the lush backyard and greenspace, a well-appointed kitchen, and a seamless flow to the rear deck, perfect for enjoying morning coffee with serene, uninterrupted views. The main floor offers 2 large-sized bedrooms and 2 full baths. The fully finished lower level boasts a complete in-law suite with separate walk-out entrance, kitchen, 2 large bedrooms, living area, and full bath, ideal for extended family or rental potential. Enjoy the peace of no rear neighbours, an expansive fully fenced backyard for kids, grandkids and everyone to enjoy. Located close to parks, trails, Chicopee Ski Hill, schools, shopping, and easy highway access. A rare opportunity combining privacy, flexibility, and space in one of Kitcheners most desirable pockets.
Inclusions: Dishwasher, Refrigerator, Stove. Basement fridge, stove. All appliances "as is". Fence gate "as is".
