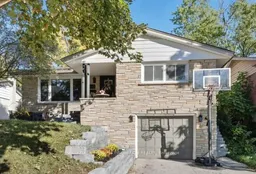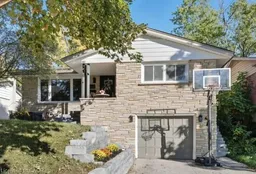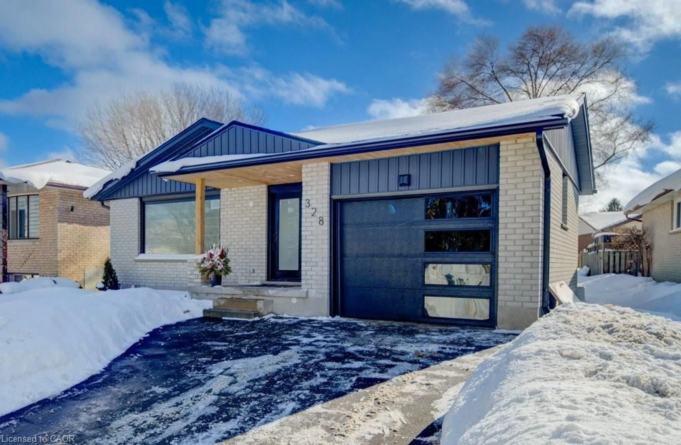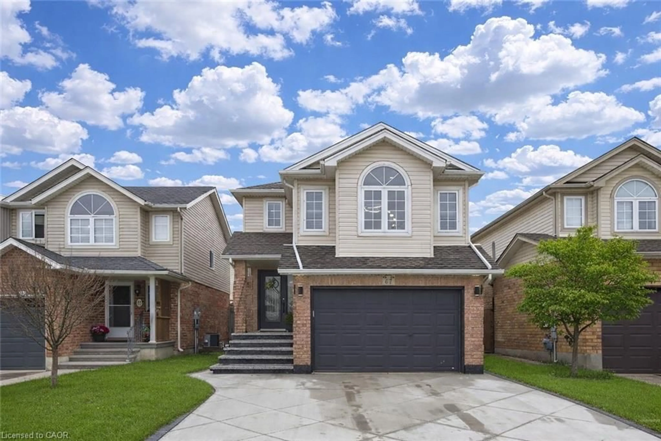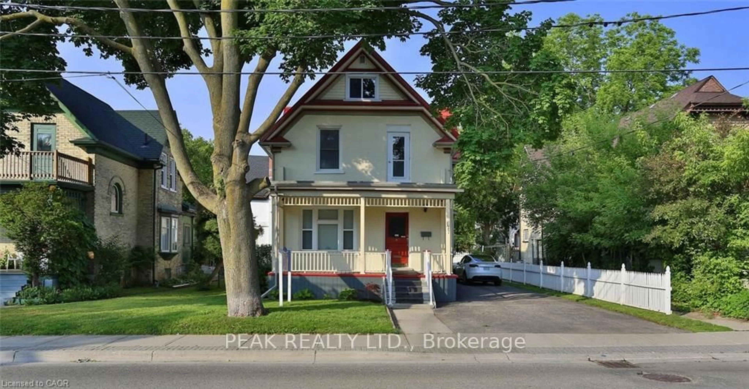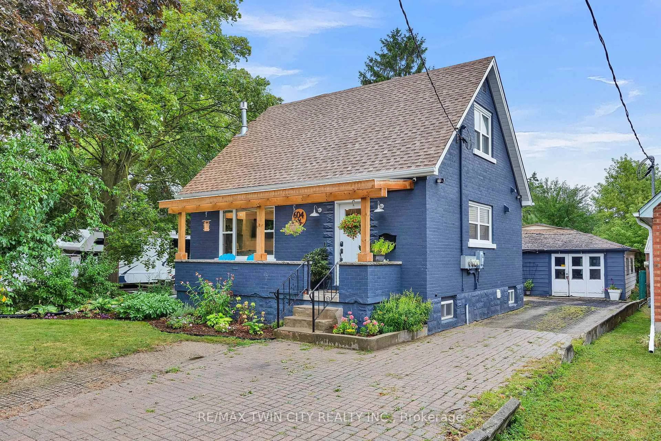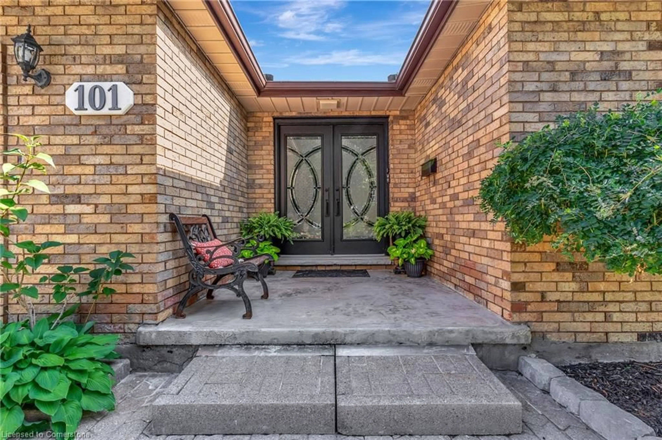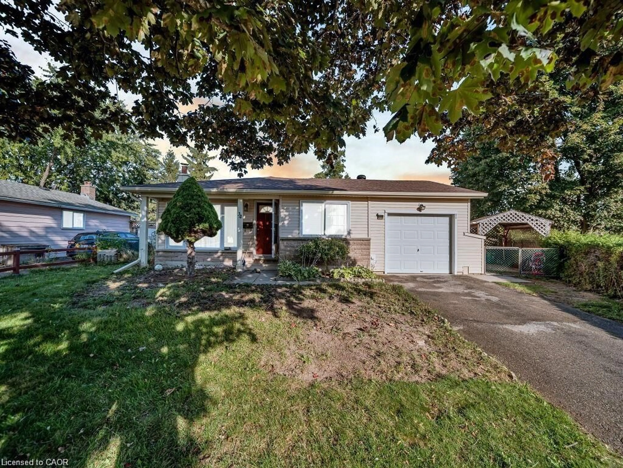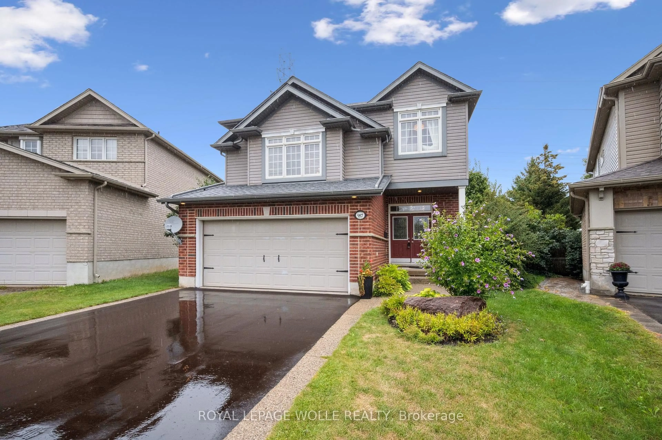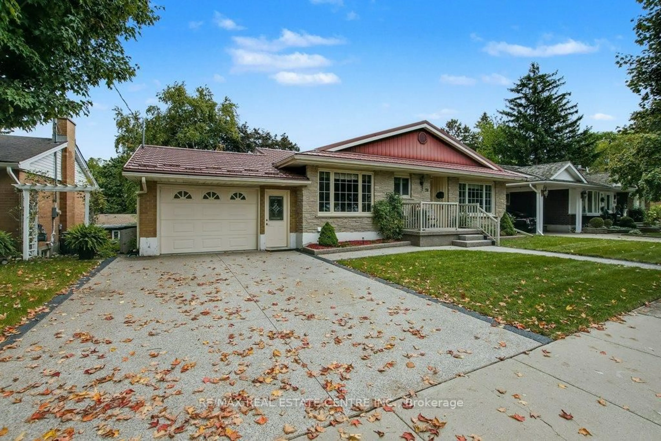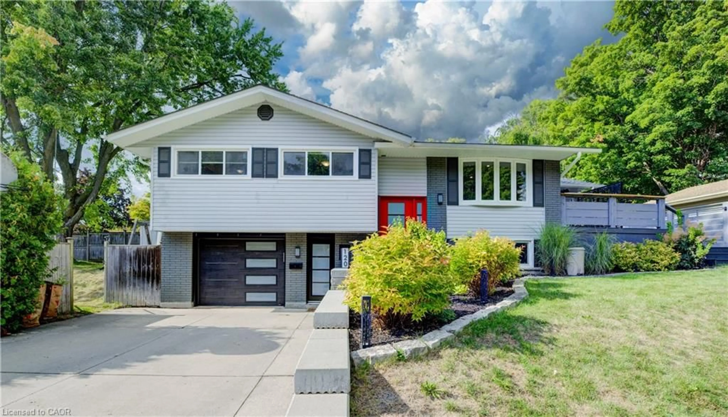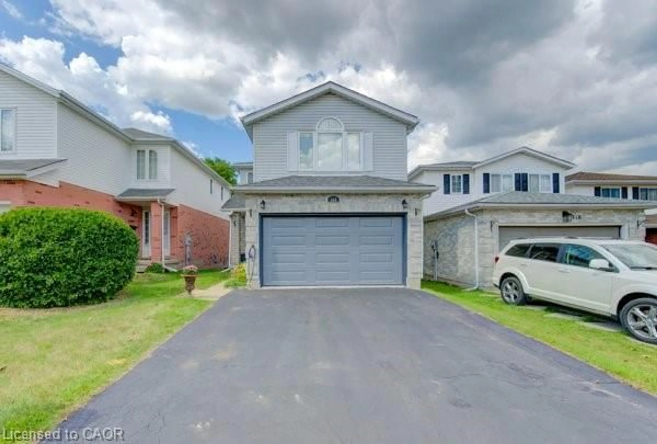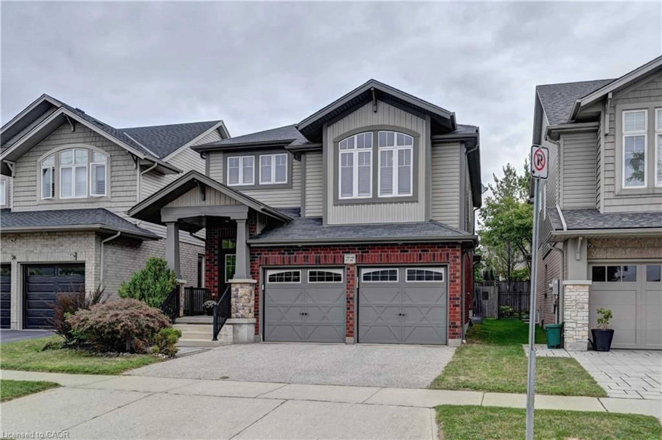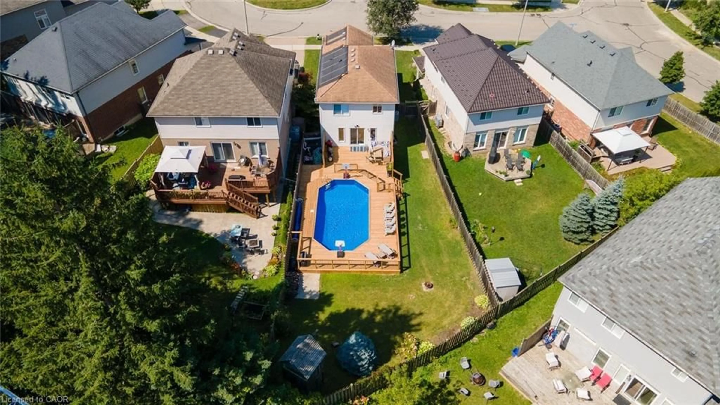With over $150,000 in recent upgrades, this brick raised bungalow in Kitchener's sought-after Stanley Park, offers 2,500 sq.ft. of finished living space. From the moment you arrive, the double-wide concrete driveway, stone retaining wall, and welcoming front steps set the tone for what's inside. Step through the front door and you're greeted by hardwood flooring that flows seamlessly from the living room into the kitchen and dining room. The kitchen is a chefs dream with newer stainless steel appliances, granite countertops, and a gas stove, combining modern convenience with timeless style. The impressive 27' x 14' four-season sunroom steals the show surrounded by windows that flood the space with natural light and featuring a wood-burning stove, it offers year-round views of the expansive backyard that backs directly onto Franklin Park. A backyard hot tub adds to this perfect retreat. The main floor features a spacious primary suite with walk-in closet and ensuite, along with two additional bedrooms and a full 4-piece bath. The fully finished lower level, with its own side entrance, expands your living options with two additional rooms, Recreation room, 4 piece bath with sauna, and an additional soundproof room ideal for music, media, or creative work. Stylish, welcoming, and ideally located, this home is more than just a place to live its a lifestyle waiting for you.
Inclusions: Carbon Monoxide Detector, Central Vac, Dishwasher, Dryer, Garage Door Opener, Gas Stove, Hot Tub, Hot Tub Equipment, Refrigerator, Smoke Detector, Washer, Window Coverings
