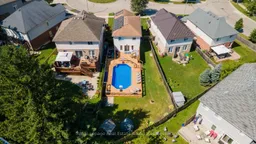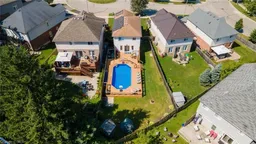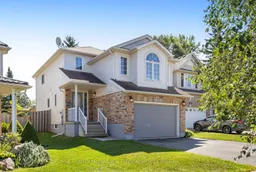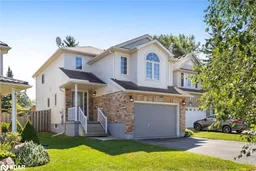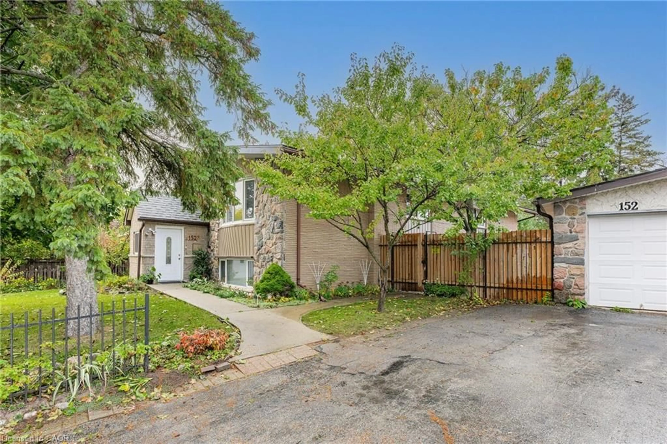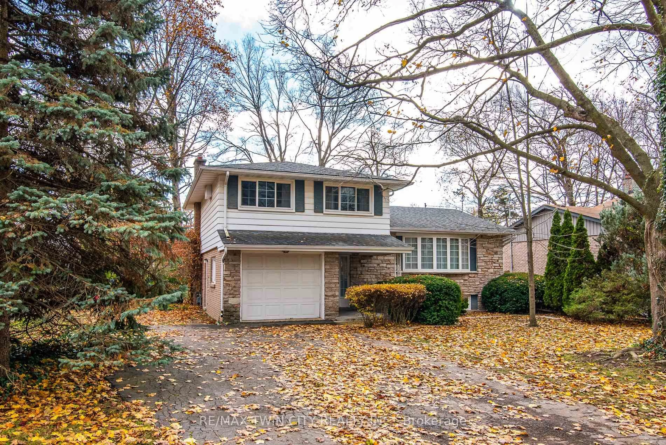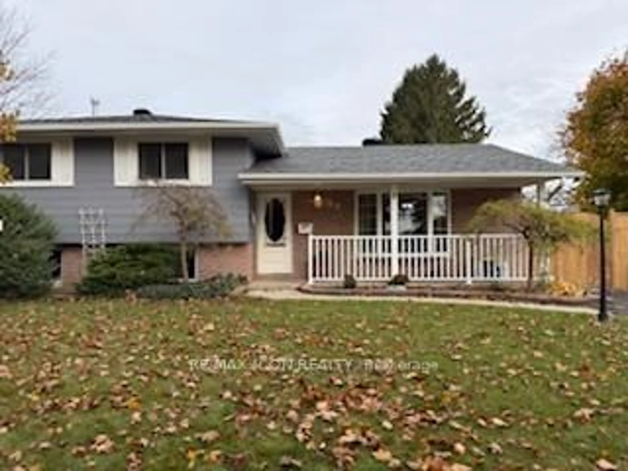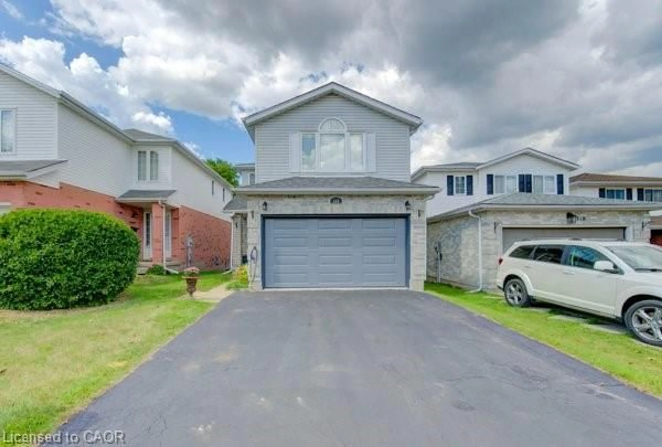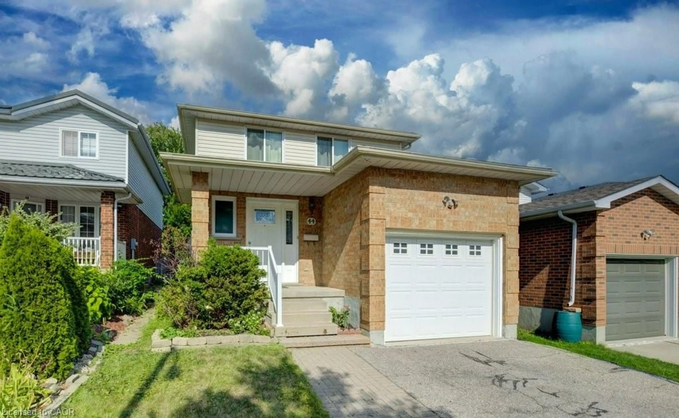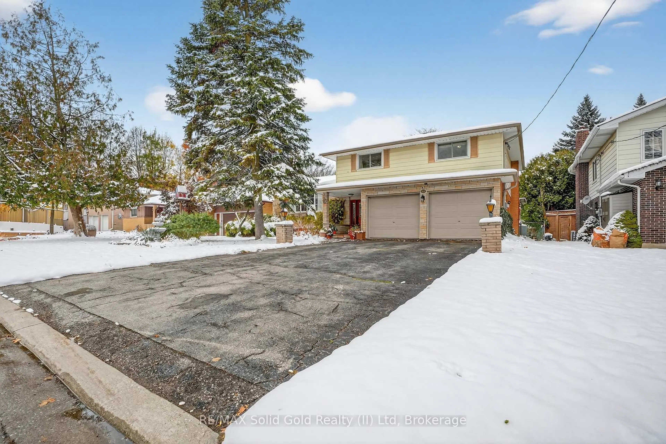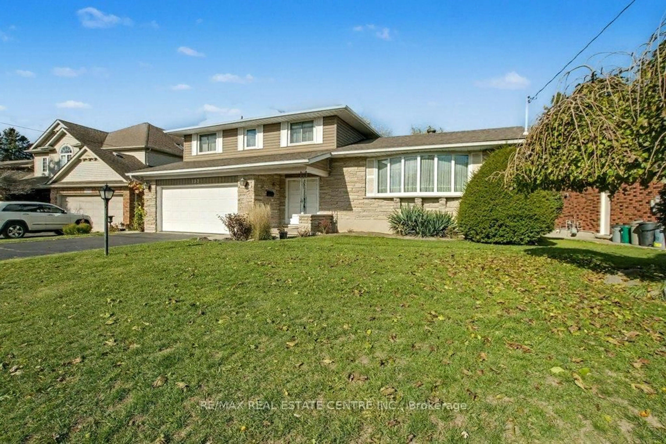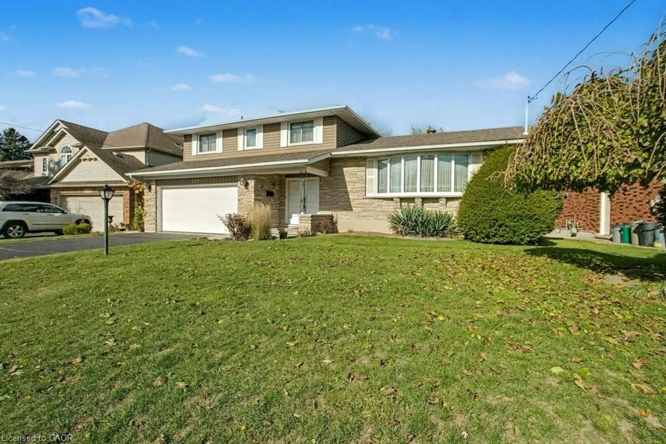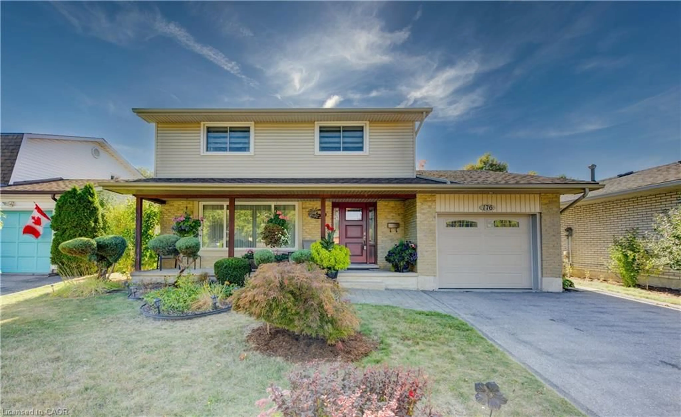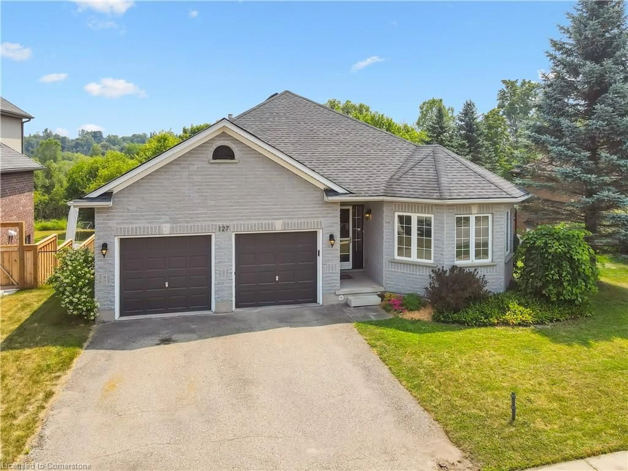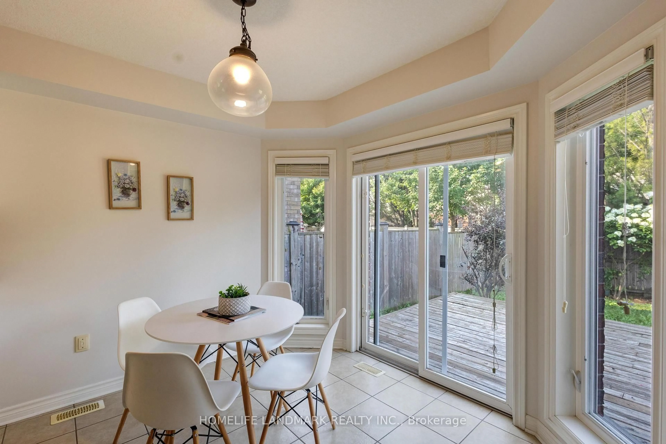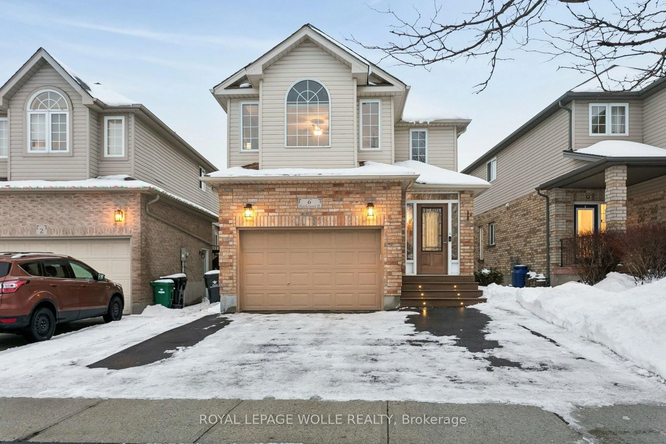Perfect for first time buyers or young families! This 3+1 bedroom family home is nestled on a large lot and quiet court in Kitchener's west end. Bright open concept main floor featuring a kitchen with centre island, dining area and living room complete with a gas fireplace & walkout to a large deck/private backyard oasis. Enjoy the bonus upper level family room! Finished basement includes a 3 pc. bath, office/bedroom & recreation space. One of the things you will love most about this home is the spacious gated deck surrounding a beautiful pool that is ideal for summer fun! Plenty of space to entertain your family and friends and an additional grassy area for the kids & pets to play! Sunny south exposure. Pool Deck and liner replaced in 2024, Furnace replaced in 2024, brand new pool cleaner, luxury vinyl flooring on main floor June'25. Direct garage access. Steps to schools, transit, parks & trails. Close to shops, restaurants, St. Jacobs Market, KW Hospital, University of Waterloo, Westmount Golf & Country Club. Easy access to highway 8 & 401.
Inclusions: Fridge, Stove, Dishwasher, Range hood, furnace, ac, washer, dryer, water softener (as-is never used), gas fireplace (as-is never used), AGDO with 1 remote, all window coverings, all light fixtures, all tv brackets, all pool equipment, gas pool heater (as-is)
