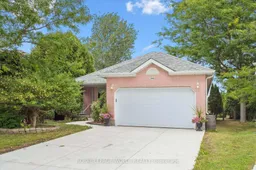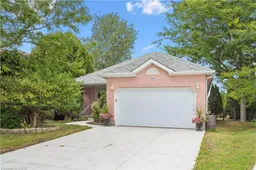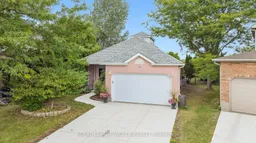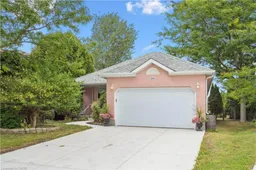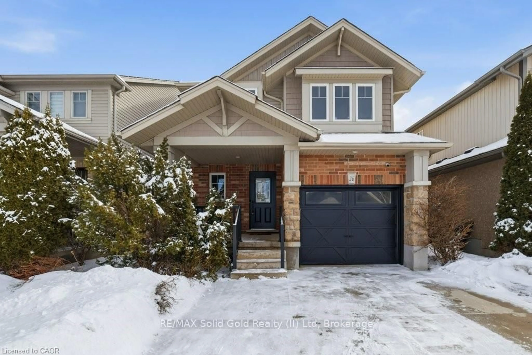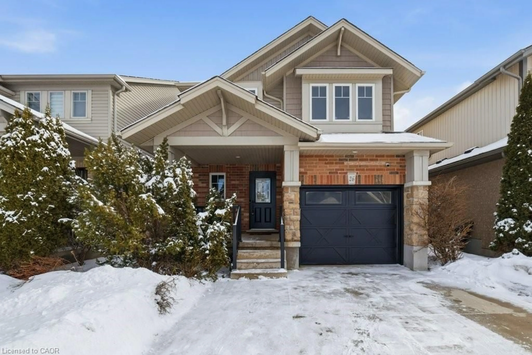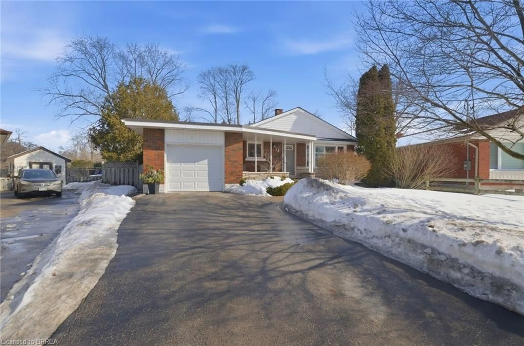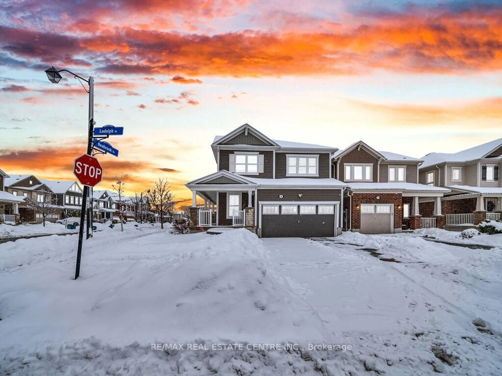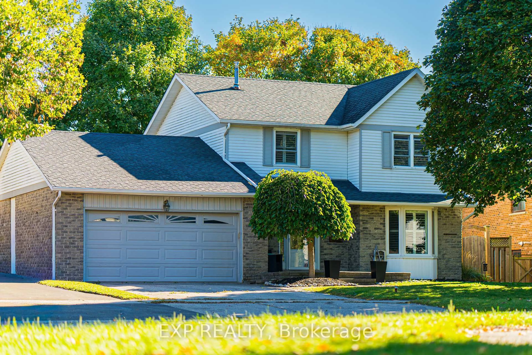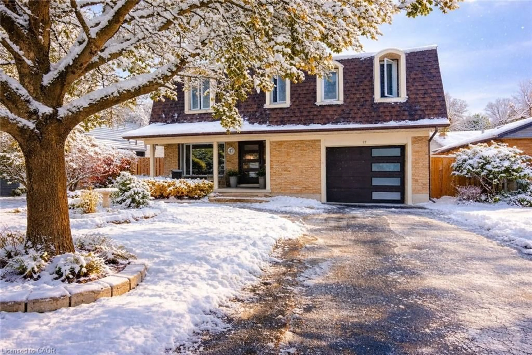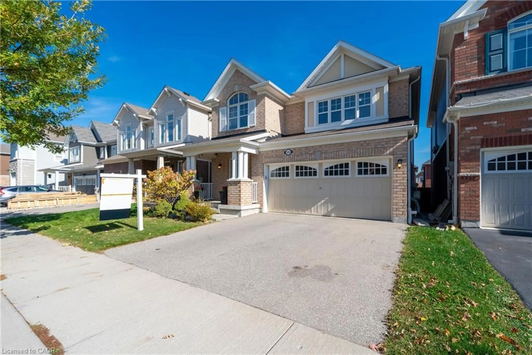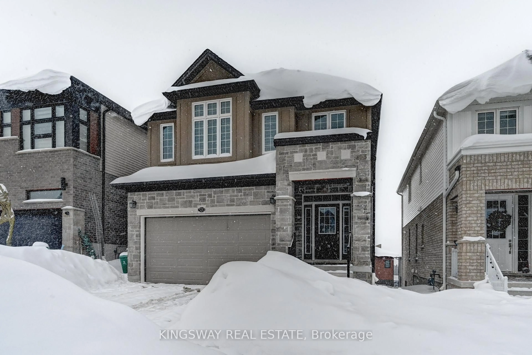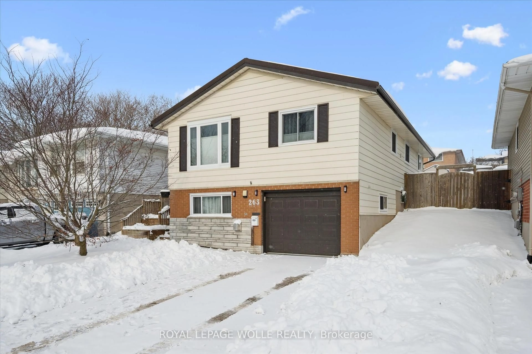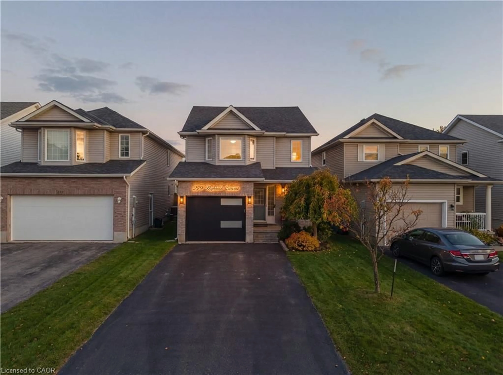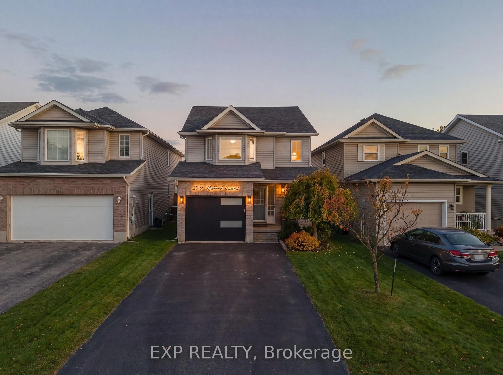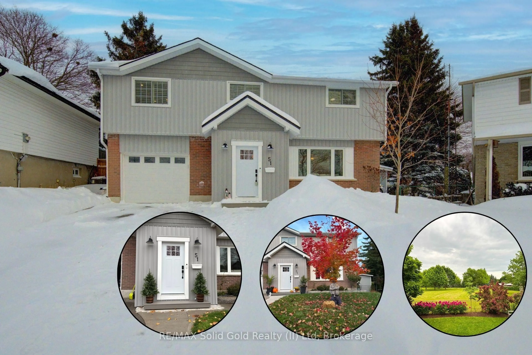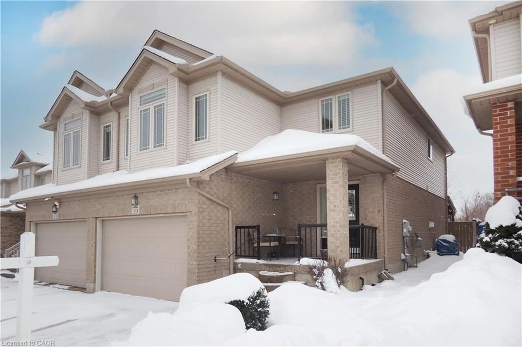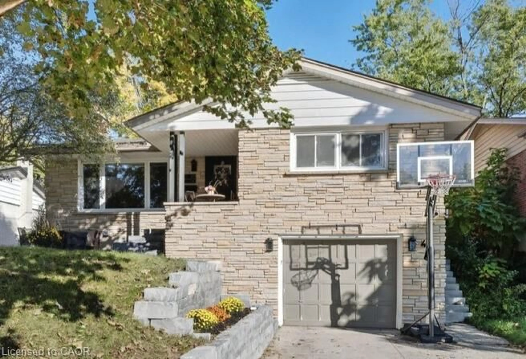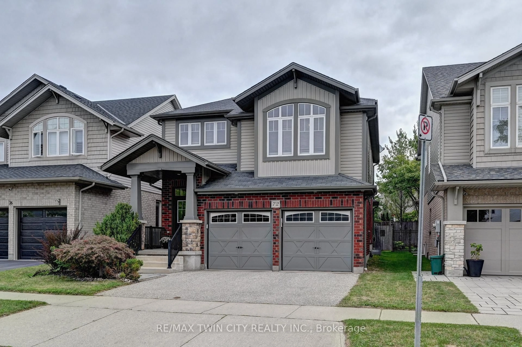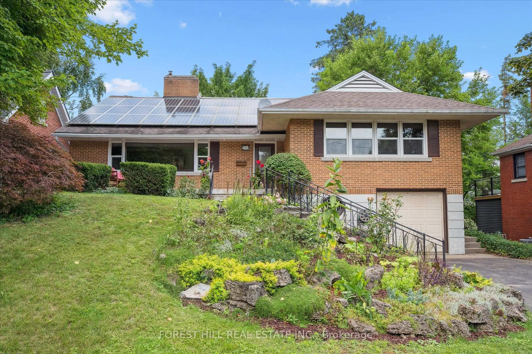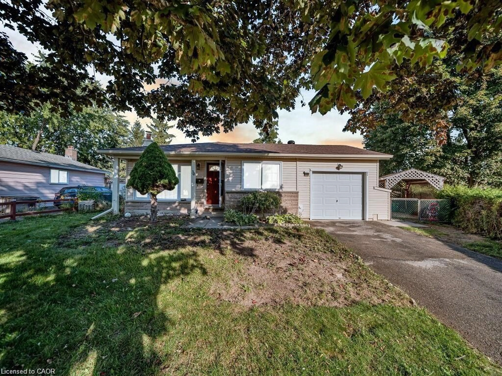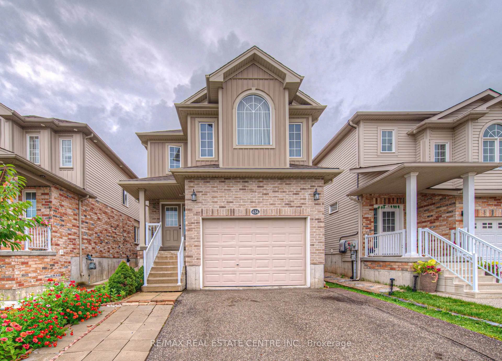Welcome to 22 Windward Pl! Located in a prime spot on a quiet court and backing onto a greenbelt, this carpet-free, beautifully updated bungalow offers an open layout with soaring ceilings, newer hardwood floors on the main level, 2+2 bedrooms, and 3 full baths. The bright living room features a cozy gas fireplace, while the stunning modern kitchen has been updated with a new ceramic floor, new appliances, and contemporary finishes. The spacious primary suite includes a walk-in closet and an ensuite bath with a jet bathtub. A sunroom with large windows provides the perfect spot to relax and enjoy natural light year-round. Main floor laundry adds convenience to everyday living. The finished basement extends the living space with two additional bedrooms, a 3-piece bathroom, a large rec room, a cold room, and a good-sized workshopideal for hobbies, projects, or extra storage. Outside, enjoy a large fenced backyard with a wide deck, two sheds, and a veggie gardens. A new double-wide concrete driveway accommodates up to 4 cars, along with a 1.5-car garage featuring a garage opener and brand-new garage door. This upgraded bungalow is move-in ready for new owners!
Inclusions: Dishwasher, Dryer, Garage Door Opener, Hot Water Tank Owned, Refrigerator, Stove, Washer, Window Blinds.
