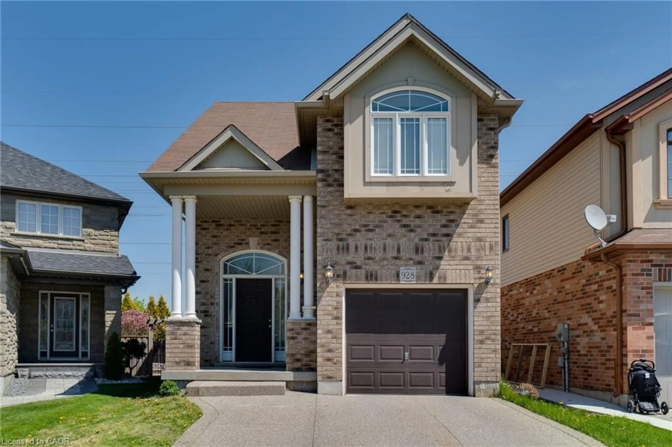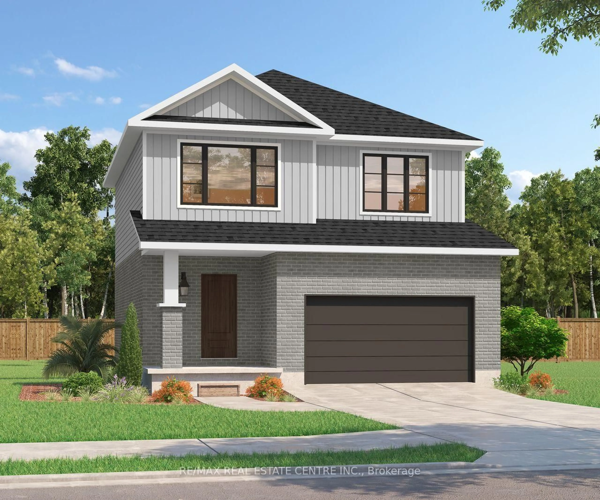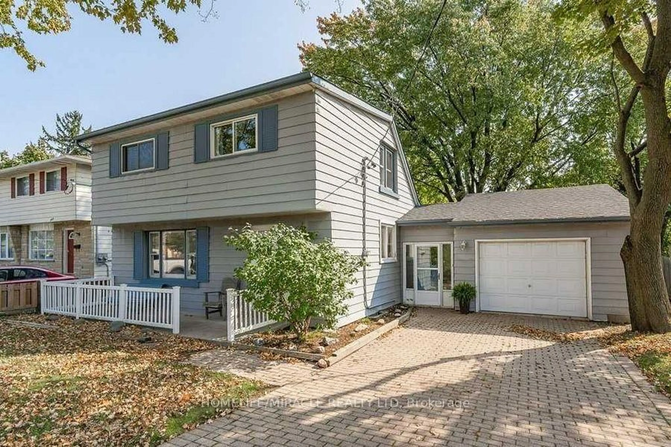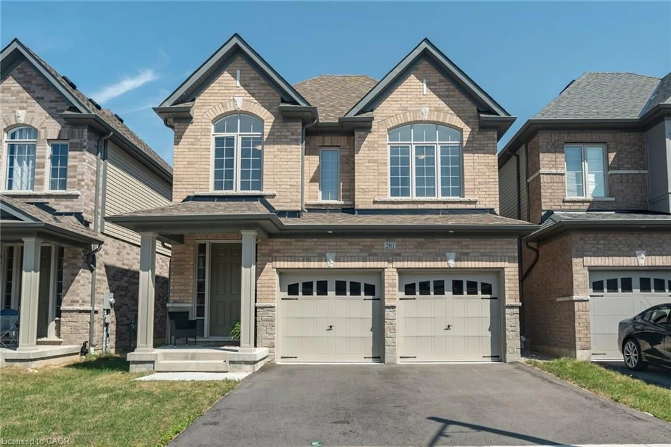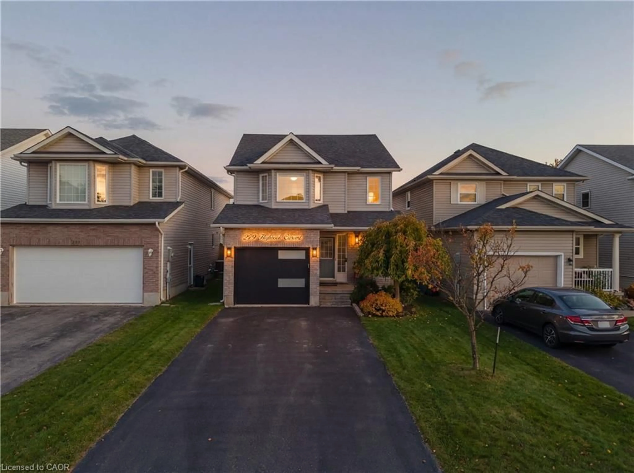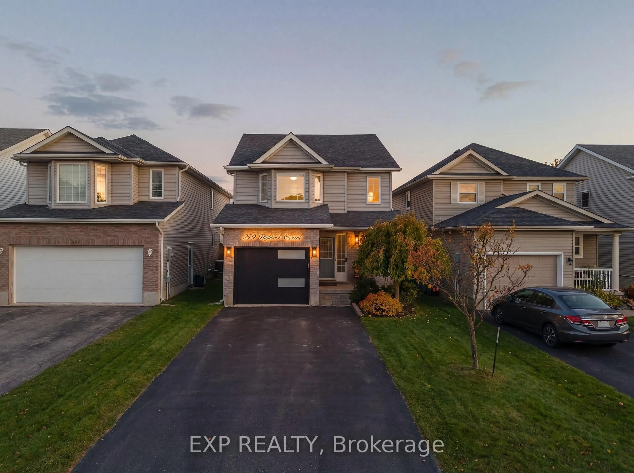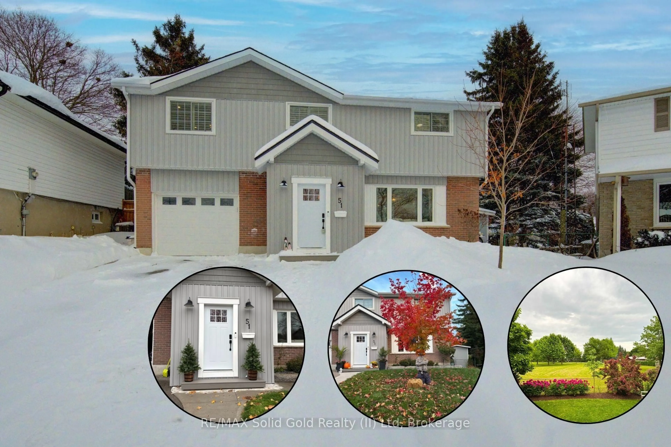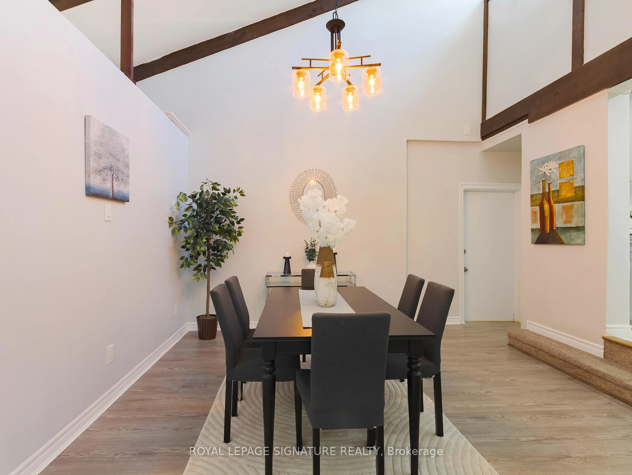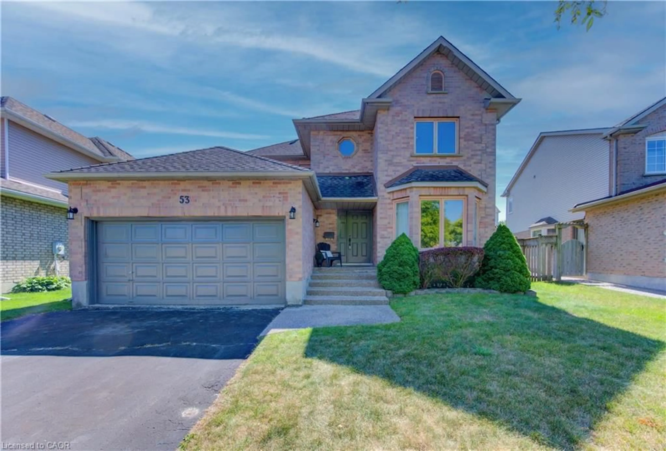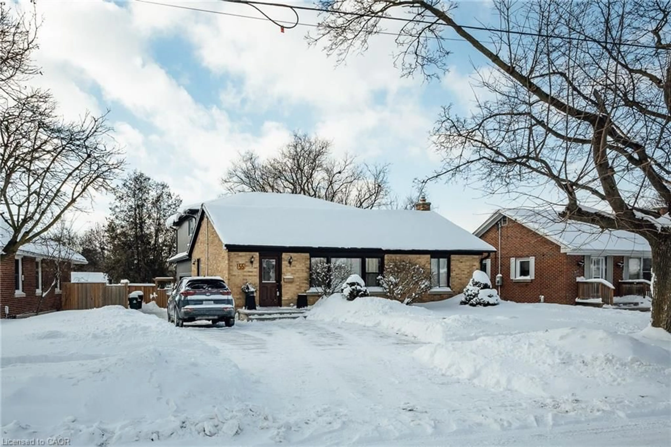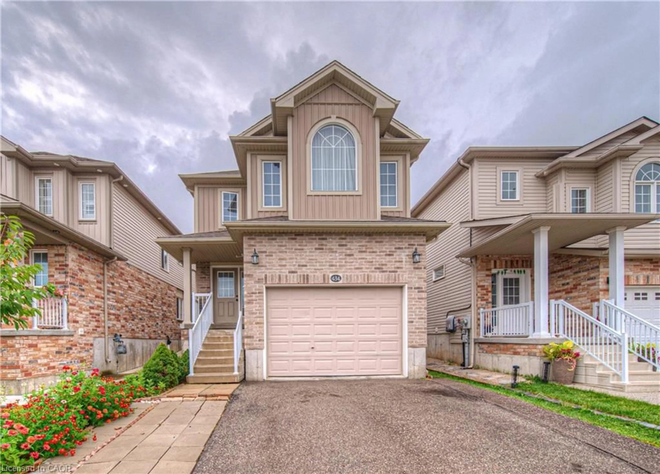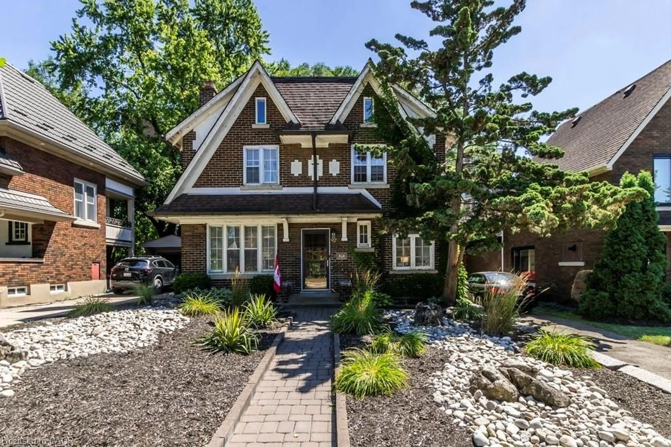**View Virtual Tour ** Welcome to 38 Woodbine Ave, perfectly situated in the coveted Huron Village neighbourhood of Kitchener. This stunning home greets you with a grand foyer featuring beautiful high ceilings, main floor hardwood flooring, and an elegant staircase. The open-concept main level offers a bright and inviting living room with abundant natural light, a modern kitchen equipped with stainless steel appliances, including a gas stove, sleek countertops, ample cabinetry, and a versatile island with additional storage. The adjacent formal dining room provides an ideal space for hosting family and friends. Upstairs, you'll find four spacious, bright bedrooms, each with large windows and their own closet space. Primary retreat includes a walk-in closet and a luxurious 4-piece ensuite with a dual sink vanity and shower. The thoughtfully designed laundry room adds to the home's functionality. The fully finished basement offers additional living space with one bedroom, a family room with dining area, and a utility room, perfect for extended family living or guests. Outside, enjoy the fenced backyard featuring a spacious deck and a gas pipeline for barbecues, making it ideal for outdoor gatherings or relaxing evenings. Located in a family-friendly neighbourhood, this home is close to top-rated schools, shopping centres, the expressway, and the serene Huron Natural Area. RBJ Schlegel Park nearby offers numerous recreational opportunities. Don't miss the opportunity to make this extraordinary property your family's forever home.
Inclusions: S/S Double Door Fridge, S/S Gas Stove, S/S Hood Microwave, S/S Dishwasher, Backyard Deck, Washer & Dryer, Light Fixtures, Blinds, All ELFs, Built-in Shelves in Basement, Water Softener (2025), Hot Water Tank
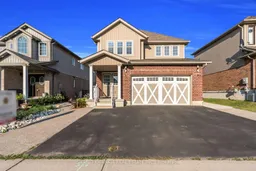 38
38

