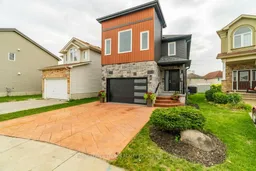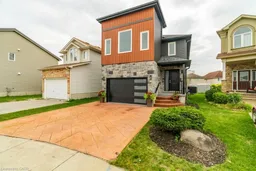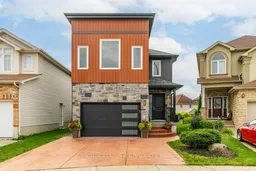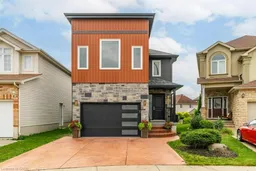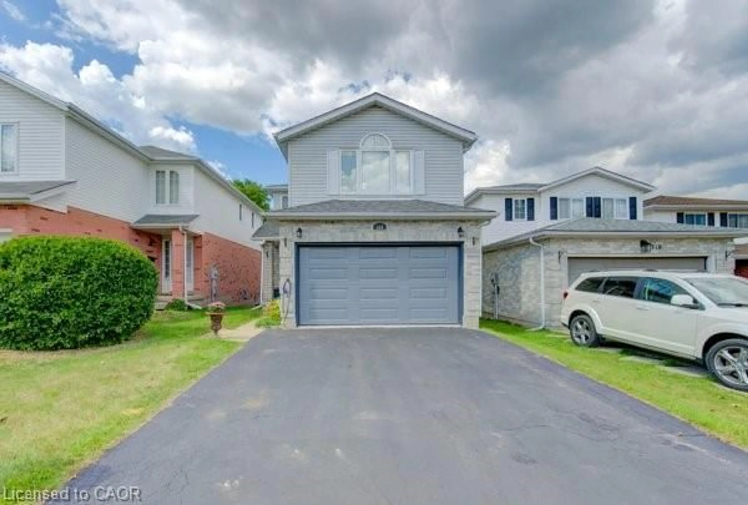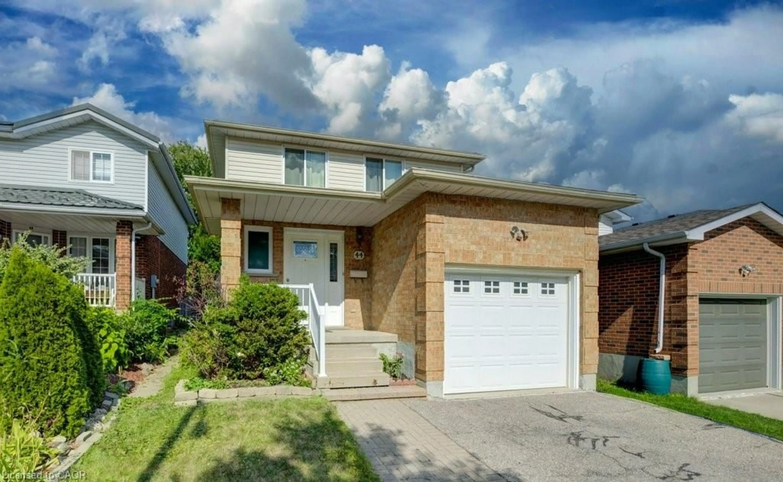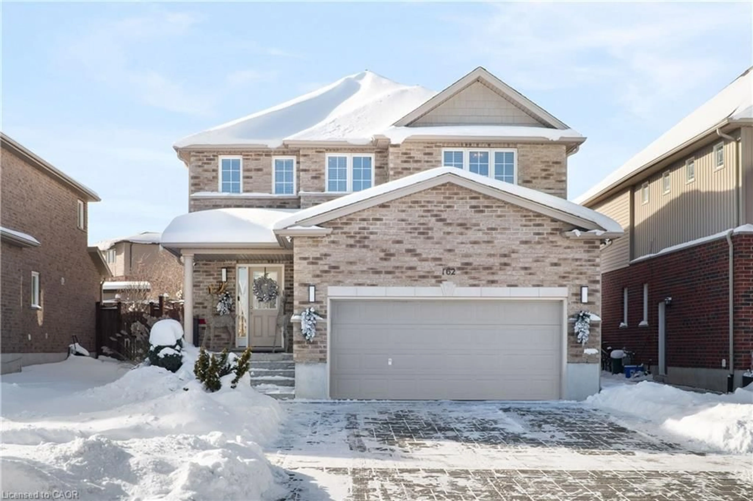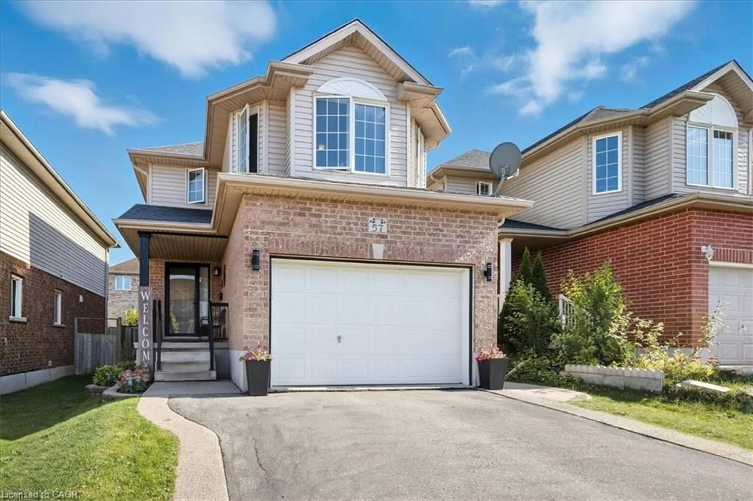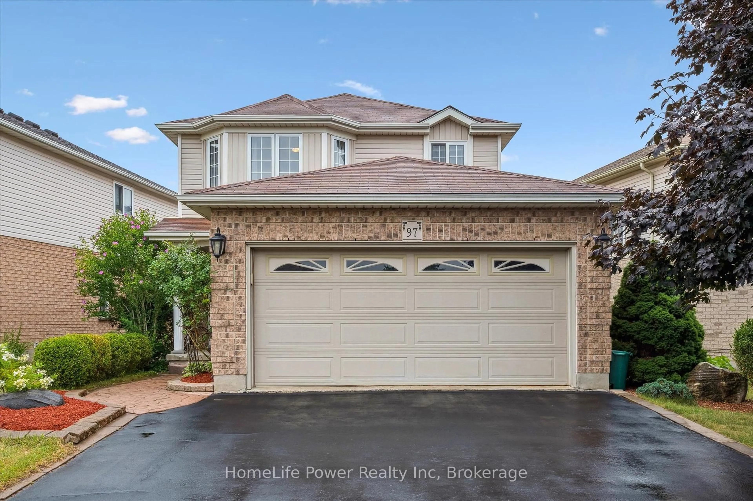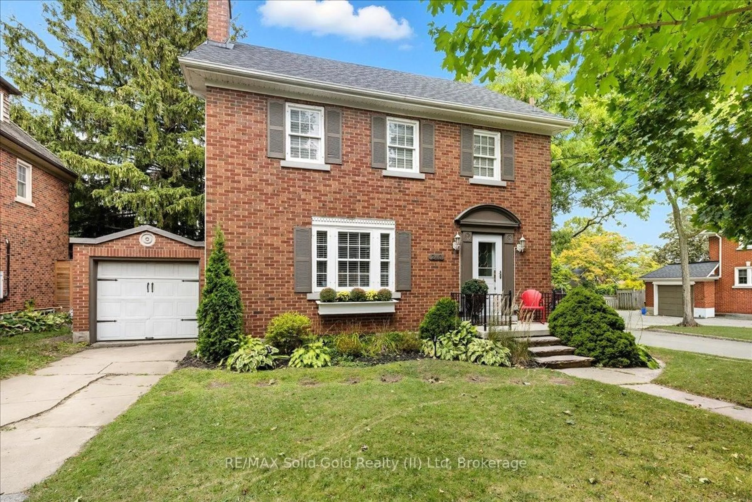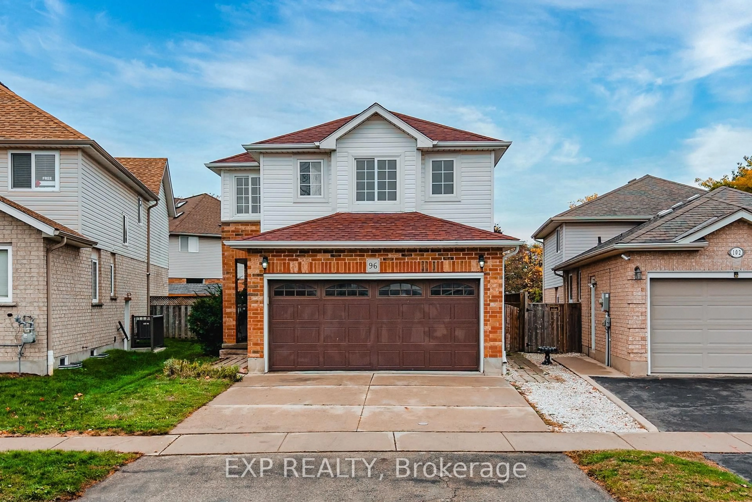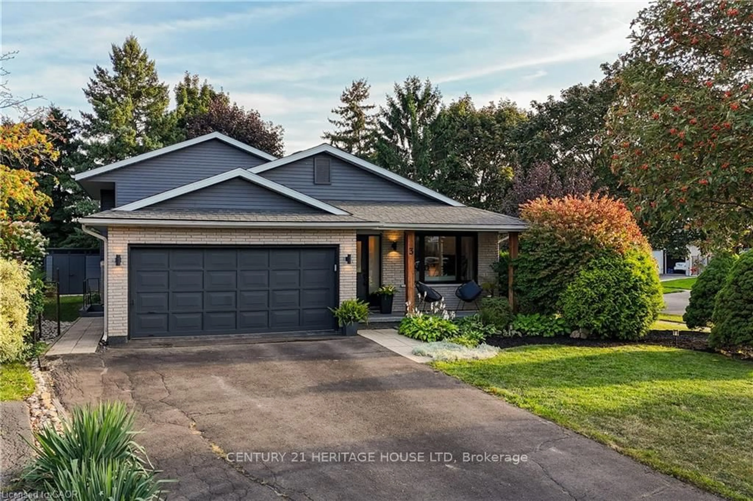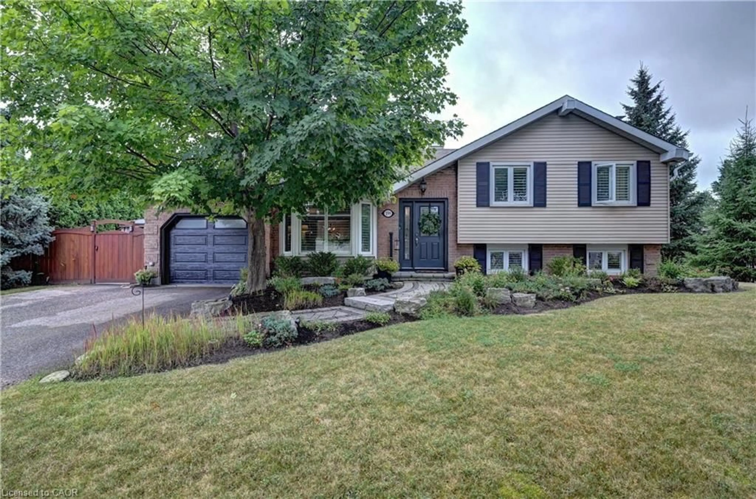Better than new 4-bedroom, 3-bath home offering 2,300 sq. ft. of modern living in the sought-after Boardwalk area. Fully renovated with all-new construction, systems, and finishes, this home features high ceilings, large windows, premium LVP flooring, and upgraded lighting. The bright open-concept main level offers a custom kitchen with quartz counters, a full pantry wall, soft-close cabinetry, new LG/Bosch appliances, electric fireplaces, iron staircase railings and brand new zebra blinds. Upstairs, you'll find 4 generous bedrooms, including a stunning primary suite with two custom walk-in closets and a spa-inspired ensuite. A bonus feature is the separate entrance leading to an unfinished basement, giving you a blank canvas to design the perfect in-law suite or income generating unit. Add value and tailor it to your needs from day one. Major updates include new plumbing, 200-AMP service, R-20 spray foam insulation, energy-efficient windows, new stonework, exterior doors, a stained deck, garage door, and an epoxy-finished garage and porch. Move-in ready on a cozy cul-de-sac and minutes from shopping, top rated schools, parks, trails, and highways, this home delivers style, comfort, and convenience.
Inclusions: Dishwasher, Refrigerator, Stove
