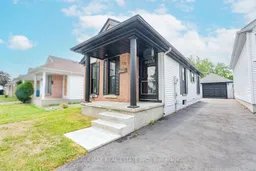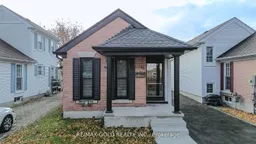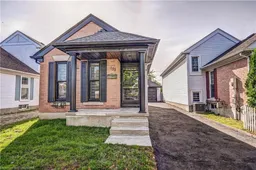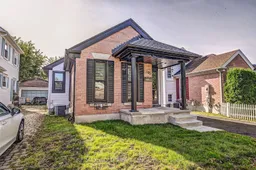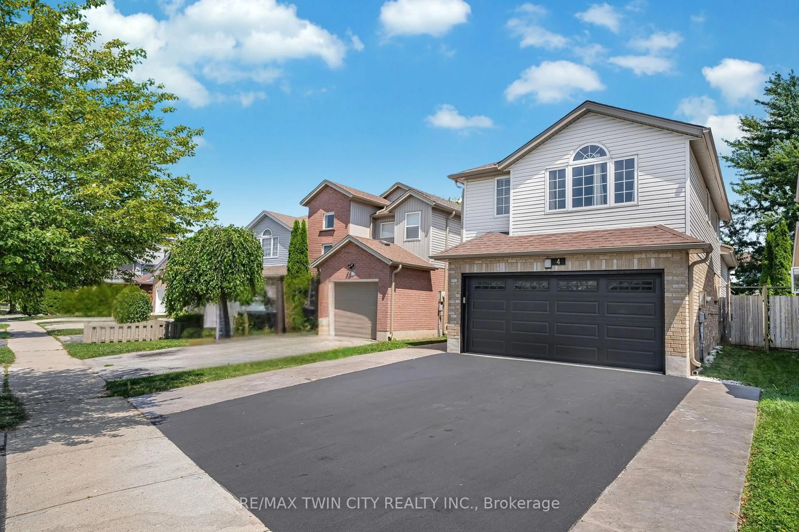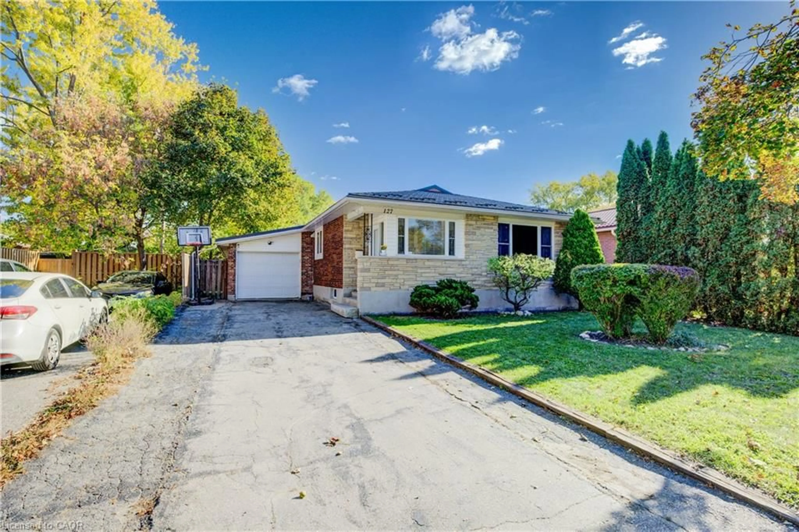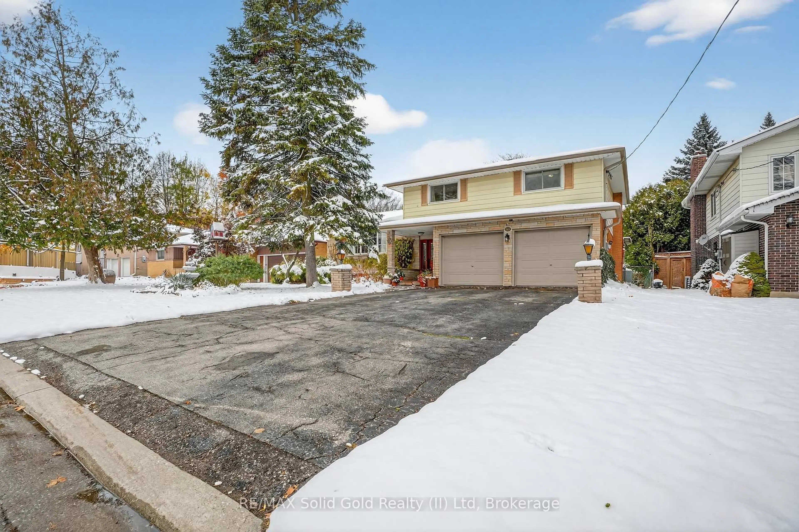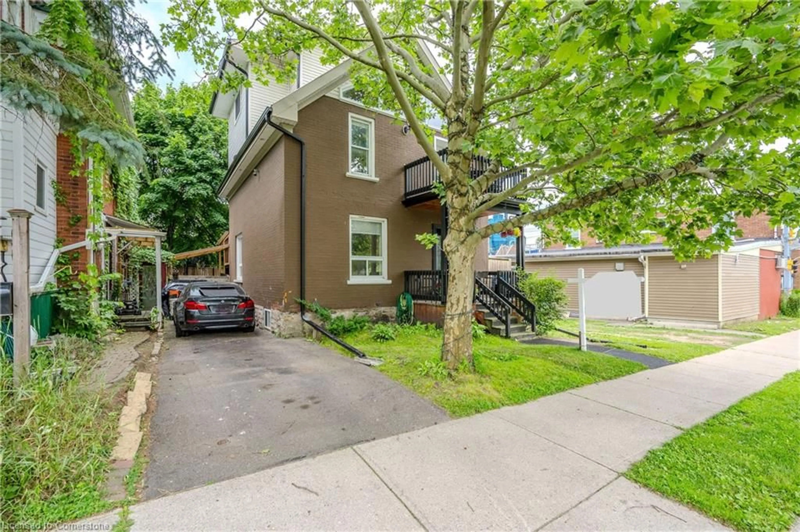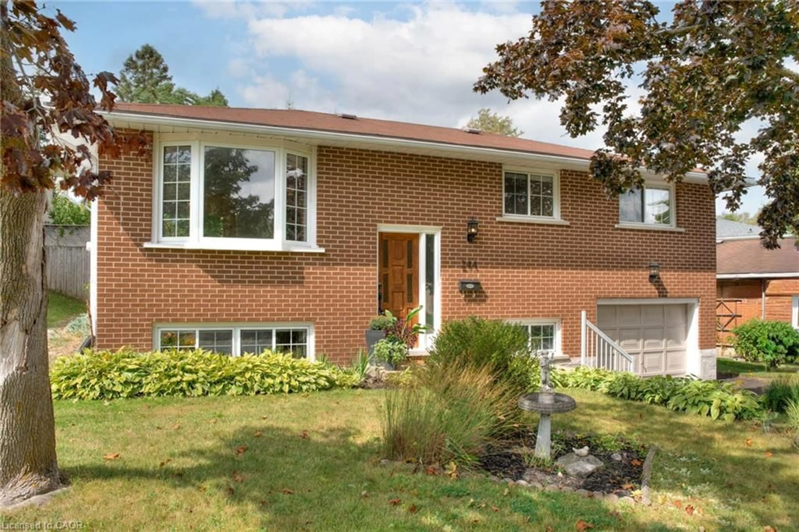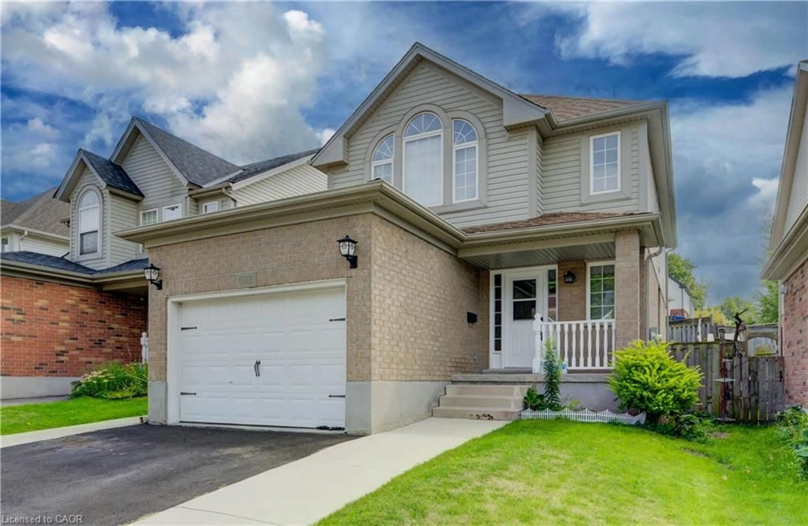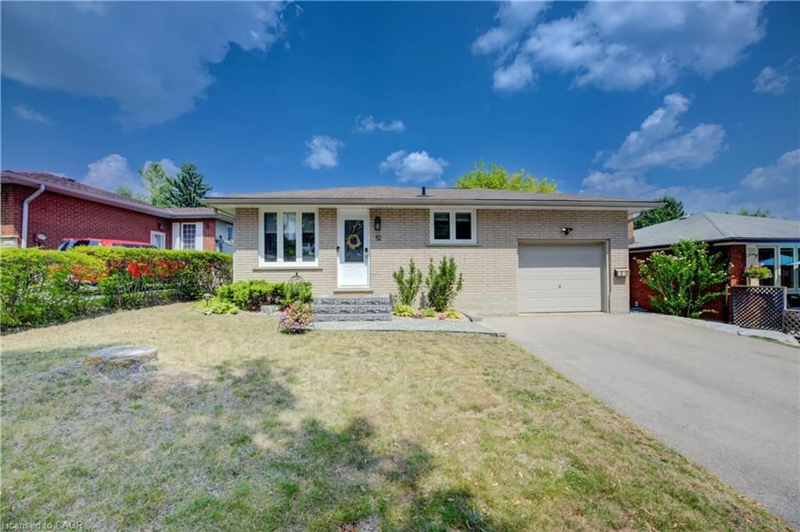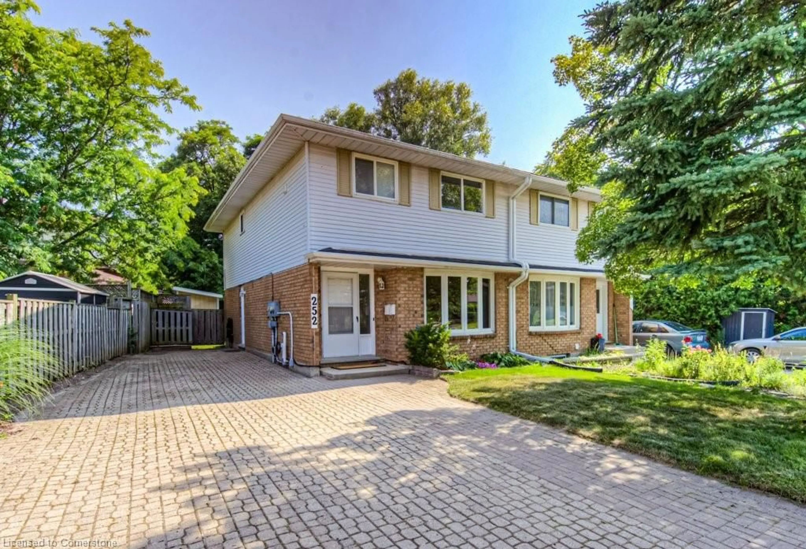Prime Location! This beautifully updated 4-bedroom detached home is ideal for first-time buyers or savvy investors. Renovated from top to bottom, the main floor features bright, open spaces with ceramic tile and broadloom flooring, while the fully finished basement boasts sleek laminate floors. Enjoy peace of mind with nearly new appliances throughout. Situated on a premium deep lot, the home offers a spacious backyard, a detached 1.5-car garage, and a brand-new, oversized driveway perfect for RV parking. No neighbours at the back side. Located in a highly desirable neighbourhood, its just steps from public transit and within walking distance to Sunrise Shopping Centre, offering convenient access to groceries, retail, dining, and everyday essentials. Recent upgrades include fresh paint, new flooring, modern bathrooms, a fully renovated kitchen, new asphalt driveway, updated blinds, and new lighting fixtures all completed at the end of2024 (as confirmed by the owner).Please check the parking space at the time of your visit. Dont miss this incredible opportunity to own a turn-key home in a prime location! Open House Every Saturday and Sunday starting from July 19 (2 PM to 4 PM)
Inclusions: Fridge, Stove, Washer, Dryer. All Window Coverings, Water Softener
