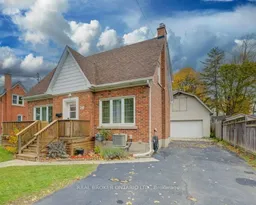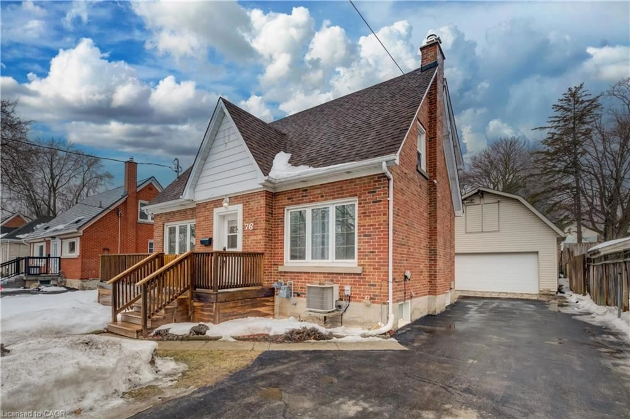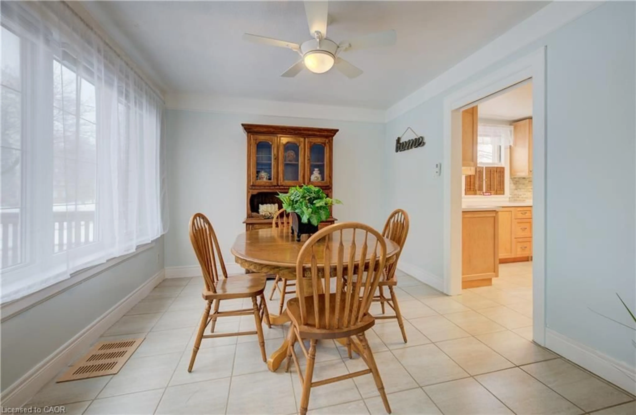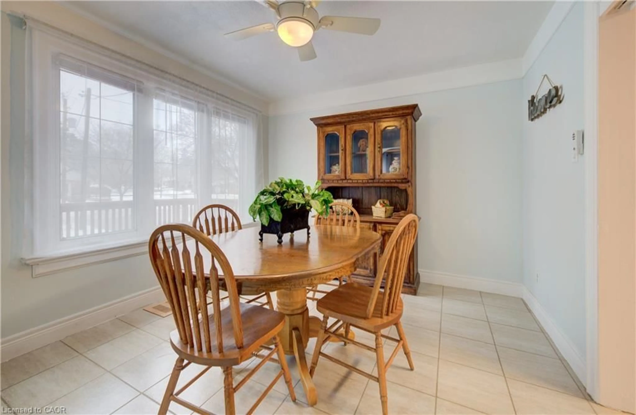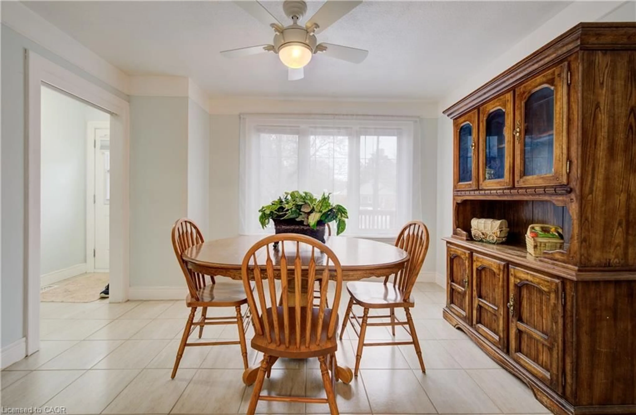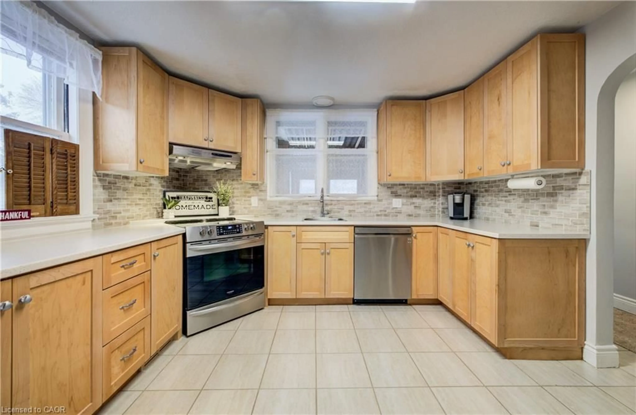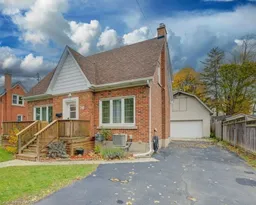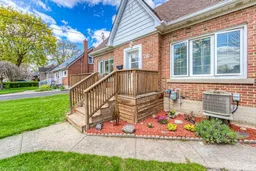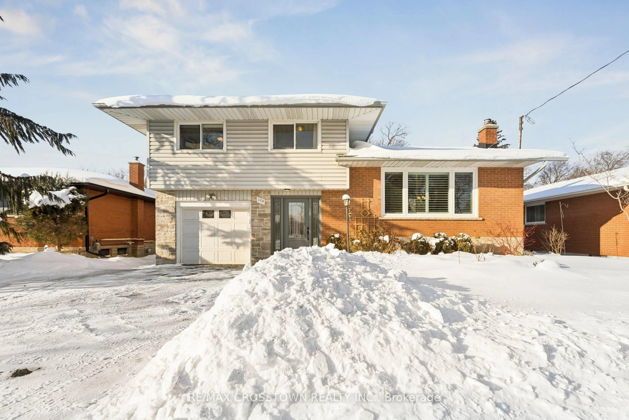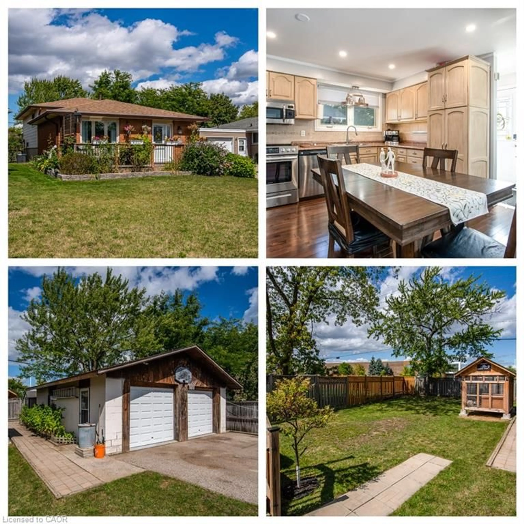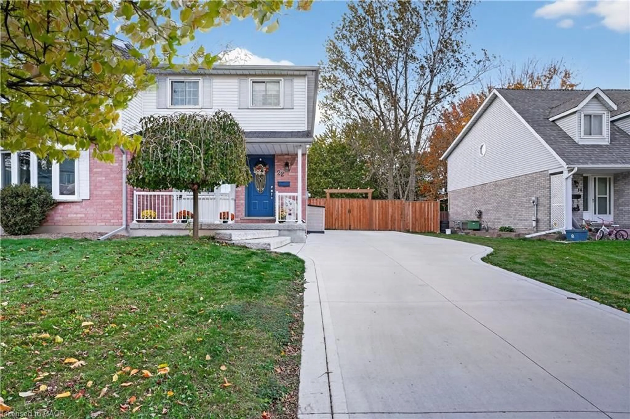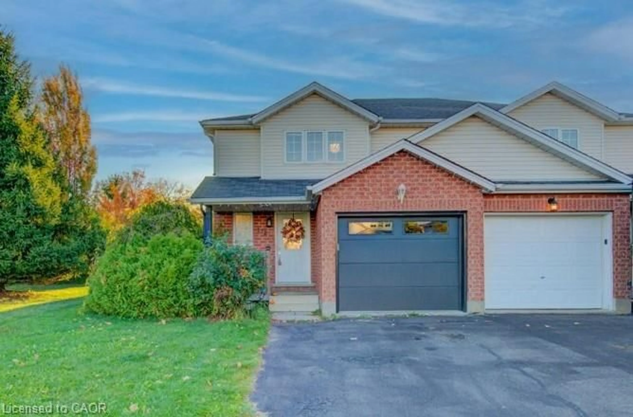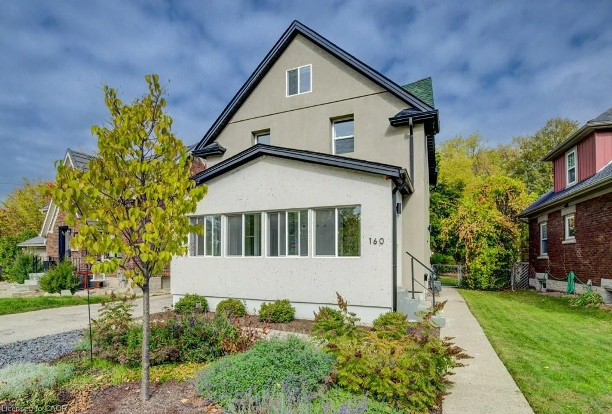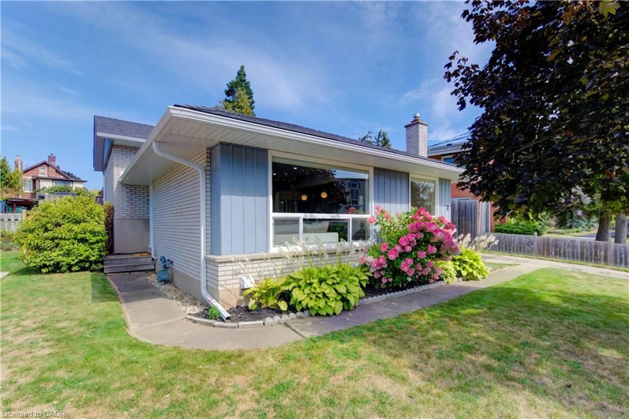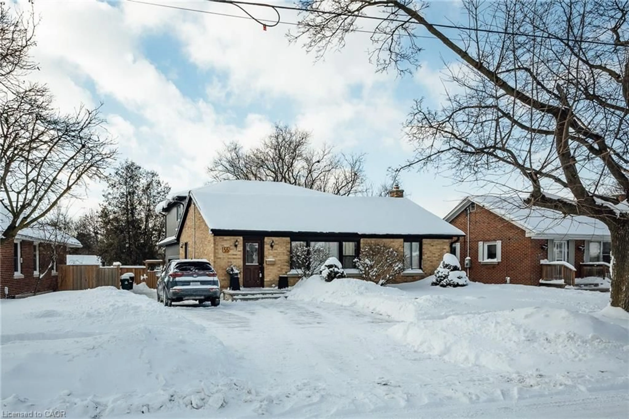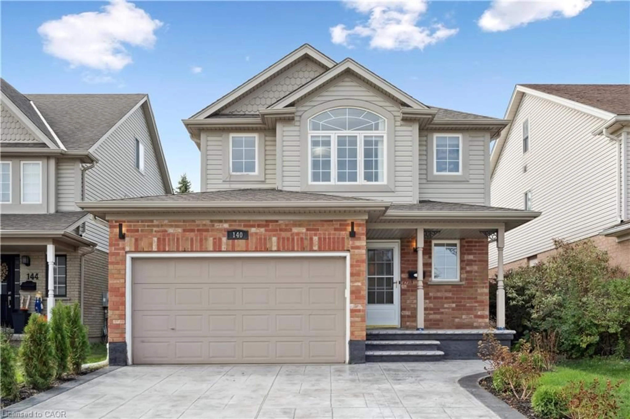76 Brentwood Ave, Kitchener, Ontario N2H 2C8
Contact us about this property
Highlights
Estimated valueThis is the price Wahi expects this property to sell for.
The calculation is powered by our Instant Home Value Estimate, which uses current market and property price trends to estimate your home’s value with a 90% accuracy rate.Not available
Price/Sqft$373/sqft
Monthly cost
Open Calculator
Description
Outstanding Value! Wow, a Turnkey 3-Bed Home w/a Heated 2-Story Workshop on a Mature, Treed Street for $750,000! Welcome to 76 Brentwood Avenue—a hidden gem in one of Kitchener’s most sought-after neighborhoods. This bright & spacious 2-storey home boasts 3 generous bedrms, 2 full baths, & a stunning kitchen remodel (2024) w/stainless steel appliances, perfect for family living and entertaining. Step into the quaint and sun-filled living room featuring rich hardwood floors, a cozy wood-burning fireplace, and large front and back windows that fill the space with natural light. Entertaining with the formal dining area plus an enclosed back deck! The upper bedrooms flow seamlessly to an upper outdoor deck for coffee — ideal for relaxing! Upstairs, enjoy walk-up access to the attic from closet in 2nd bedroom for extra storage plus a private upper deck — your morning coffee spot with a view! The finished basement offers versatile space for a home office, guest room, 3-piece bath, laundry, and cold storage. Outside, this property truly shines. The fully fenced backyard provides privacy and safety for kids and pets, while the extra-long driveway with parking for 6+ cars ensures room for family and friends. But the showstopper is the heated 20’ x 32’ two-story workshop/garage with loft — perfect for a home-based business, hobby space, or creative studio. Located on a quiet, mature street, just steps to schools, parks, Rockway Gardens, Rockway Golf Course, and the Kitchener Memorial Auditorium, with quick highway access & minutes to downtown and Fairview Park Mall, this home combines timeless charm with modern functionality. All of this — a bright, move-in ready home PLUS a heated 2-storey workshop, fenced yard, tons of parking, and an unbeatable location — incredible value! There is a chair lift for accessabilty to 2nd floor that seller will remove as well as all the tools, equipment in the shop! Don’t miss this rare opportunity--book your private showing today!
Property Details
Interior
Features
Second Floor
Bedroom
2.92 x 2.95Bedroom Primary
3.66 x 4.47Bathroom
2.92 x 1.554-Piece
Bedroom
3.58 x 2.69Exterior
Features
Parking
Garage spaces 1
Garage type -
Other parking spaces 1
Total parking spaces 2
Property History
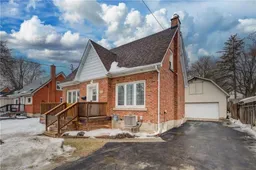 50
50