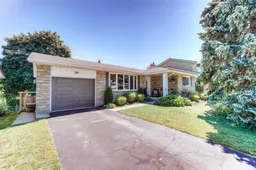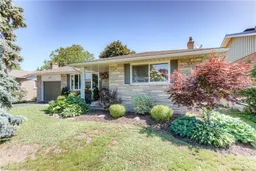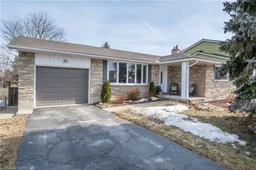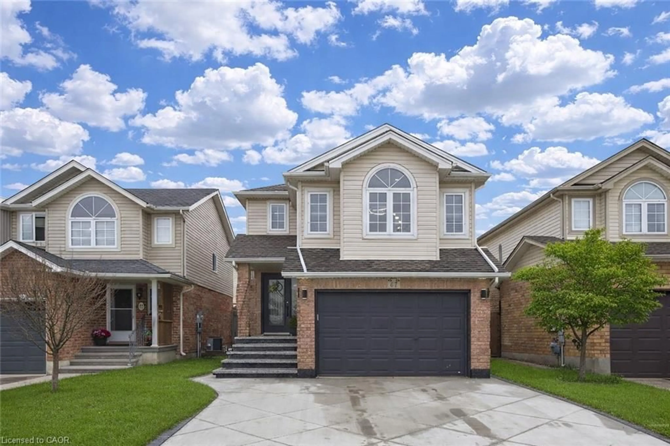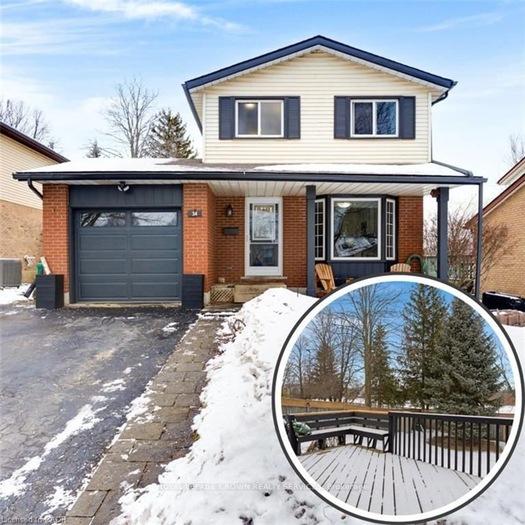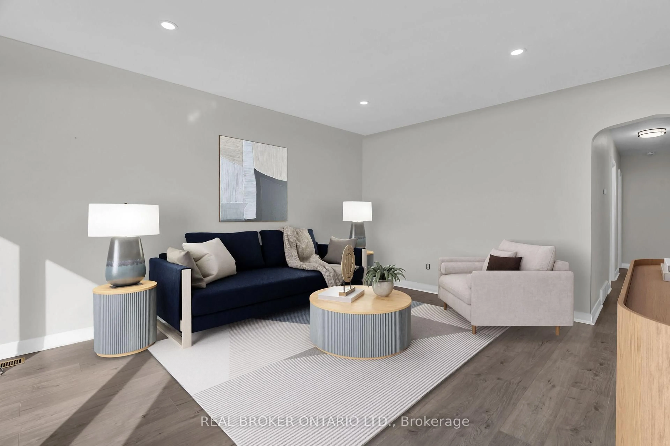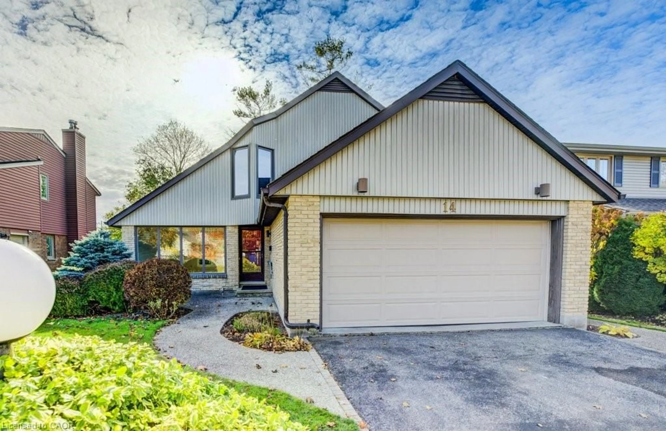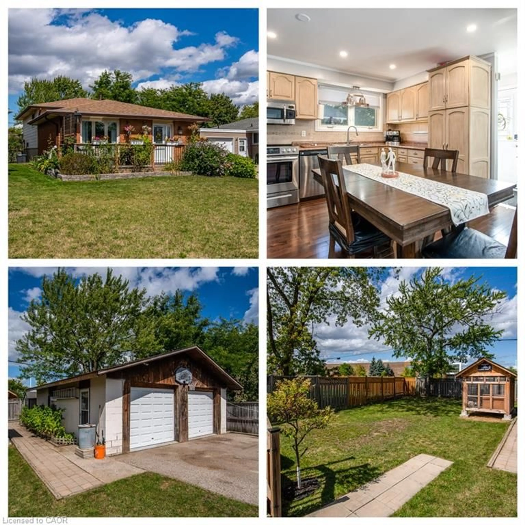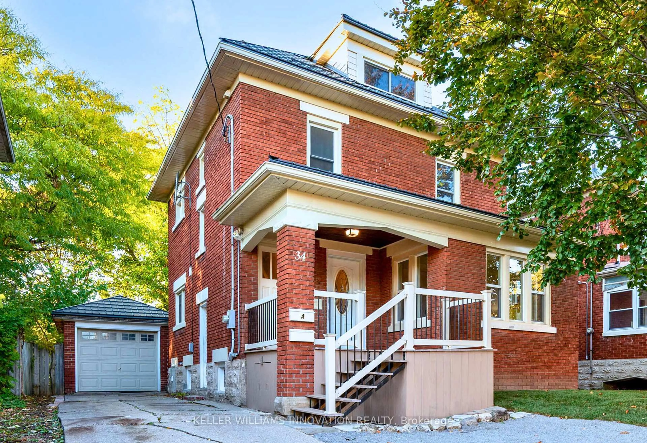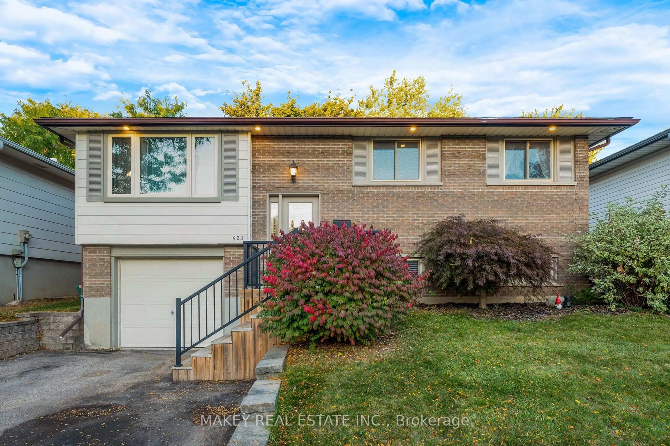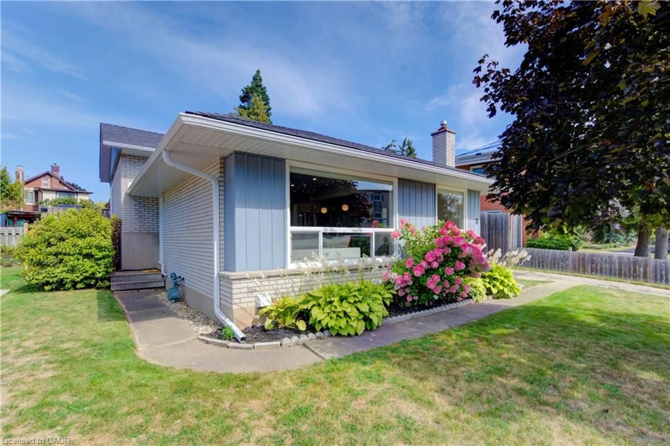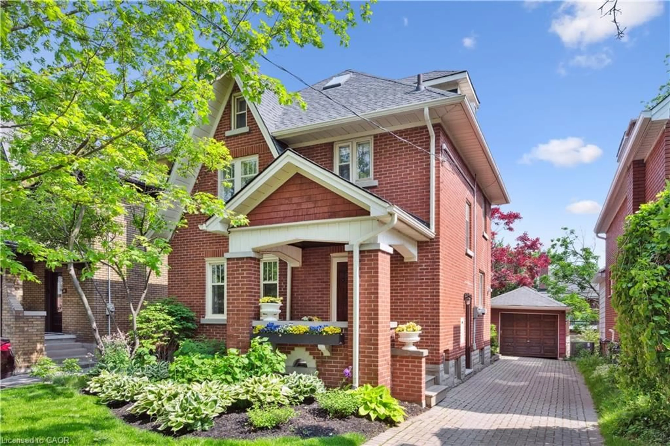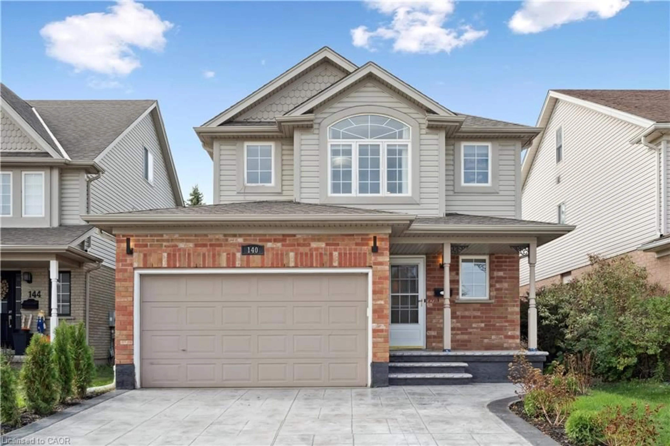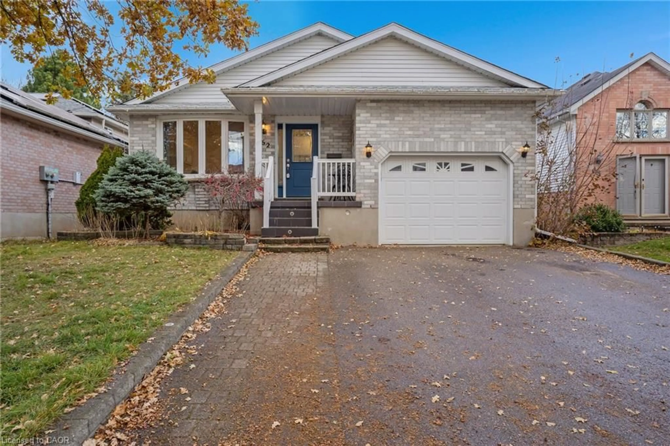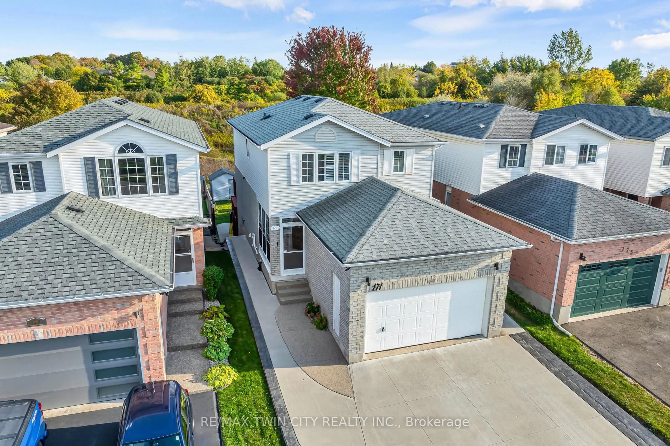Welcome to 20 Gay Crescent located in desirable Kitchener East, the heart of Stanley Park. Beautifully maintained 3+bedroom BUNGALOW WITH FULL GROUND LEVEL WALK-OUT BASEMENT. Pride of ownership is evident from the curb with the manicured landscaped gardens and inviting front porch entrance . Natural light fills the living room highlighted by the oversize windows, refinished hardwood floors, doors and trim. The main floor offers 3 spacious bedrooms, fantastic updated kitchen featuring built -in stainless KitchenAid wall oven, microwave ( new 2024) dishwasher, Induction stove top burners and exhaust hood. The main bath is a 5pc with double sinks, white subway tile backsplash. Sliding doors off the dinette lead you out to the deck offering the perfect setting for your morning coffee or summer BBQ'S. The lower level features endless possibilities with the finished party sized recreation room, 4th bedroom, home office or hobby area, separate laundry/2p bath combination. Large storage room and a completely renovated cold cellar with added ventilation and shelving. There is access from the garage to the basement along with a full walk-out to the backyard which could lend itself to opportunity for a future in-law or multigenerational set up. Lovely private mature fenced yard with English gardens. There is a single garage with parking for 4 vehicles. Some recent updates to mention, windows and doors 2018, California shutters 2022, drive repaved 2022, extra capacity washer 2022, KitcheAid wall oven 2024, exterior siding 2022, doors and trim. Unbeatable and sought after location, walking distance to quality schools, parks and trails in any direction, handy to all amenities, easy access to Expressway Guelph ,Cambridge and 401.Available for Nov possession date. Click on the link for the virtual tour and photos, call your Agent today to view.
Inclusions: Built-in Microwave,Carbon Monoxide Detector,Dishwasher,Dryer,Garage Door Opener,Range Hood,Refrigerator,Smoke Detector,Washer,Window Coverings,Existing Fridge ,Oven/Induction Countertop, Washer, Dryer, Water Softener, Plastic Shelving In Cold Room, Bar And Stools. Window Coverings And Blinds, Ice Maker And Water Dispenser On Fridge Is Not Working As Is. Garage Door Opener 2 Remotes, Dishwasher
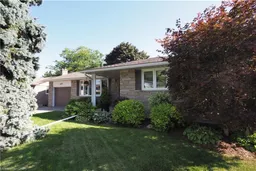 50
50