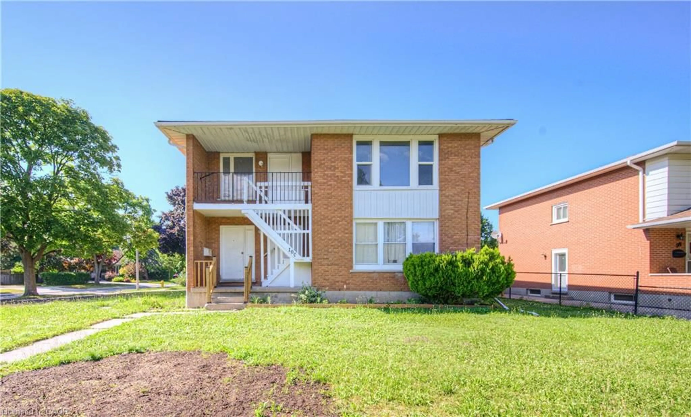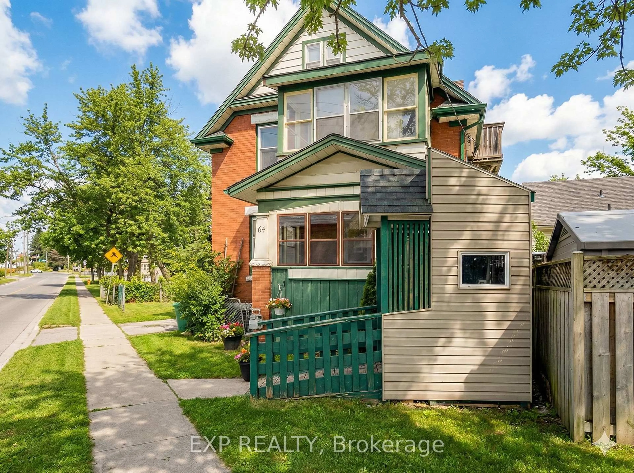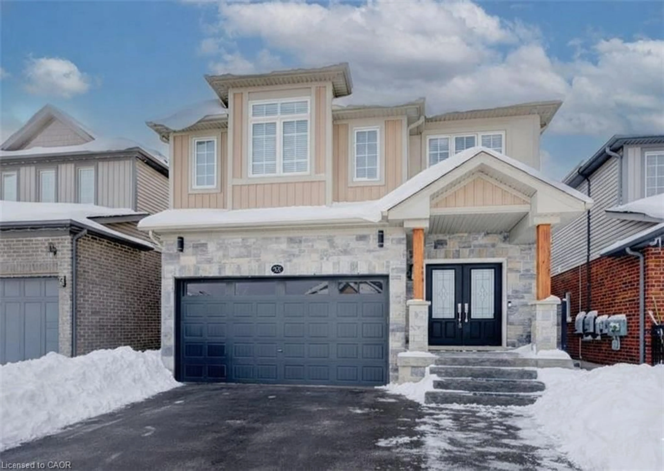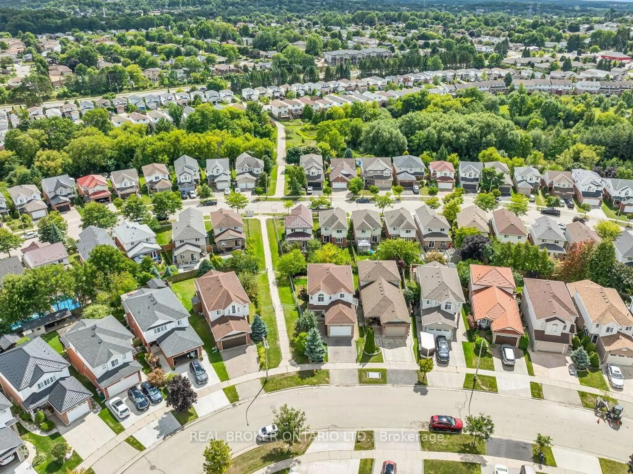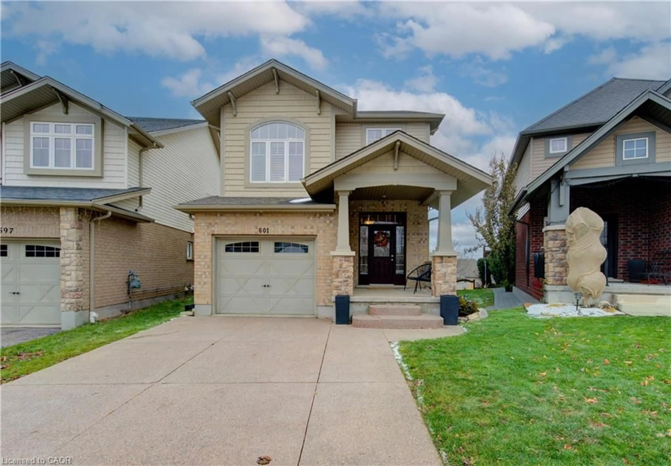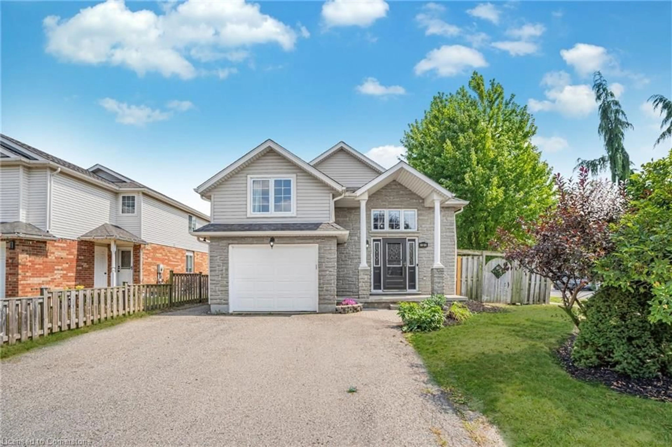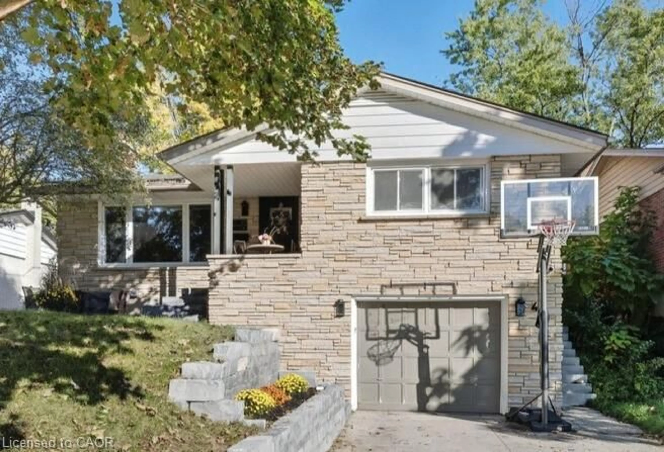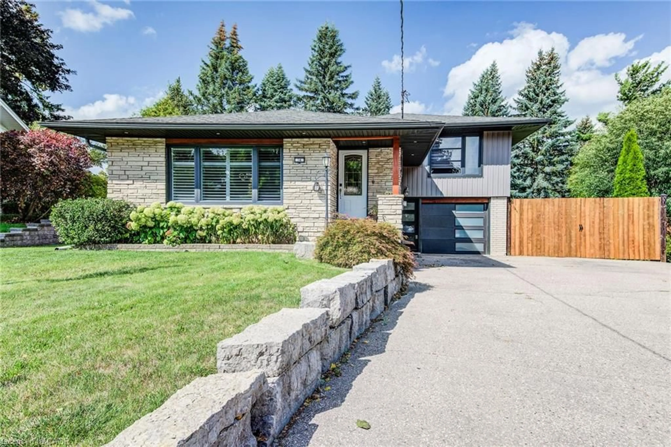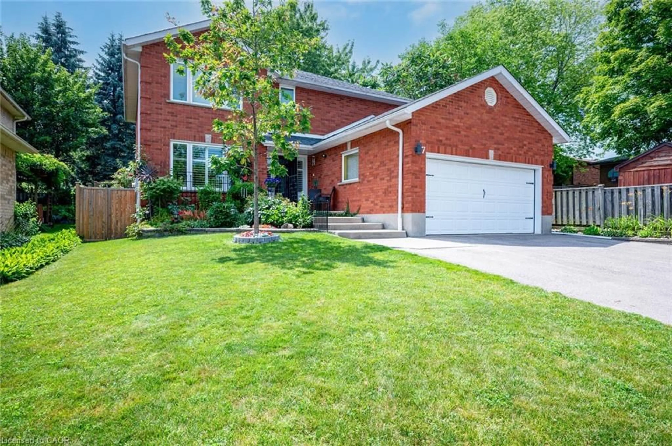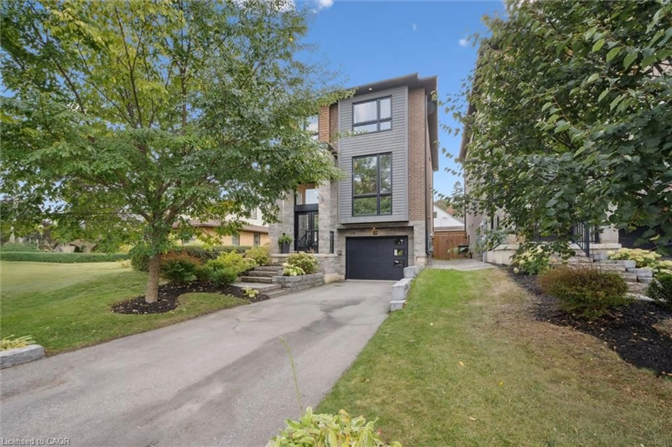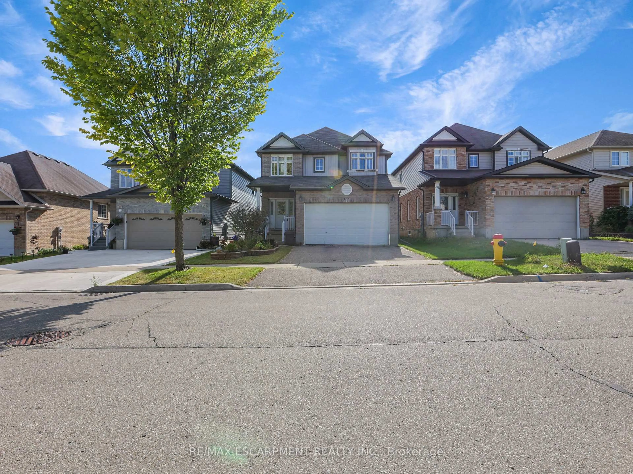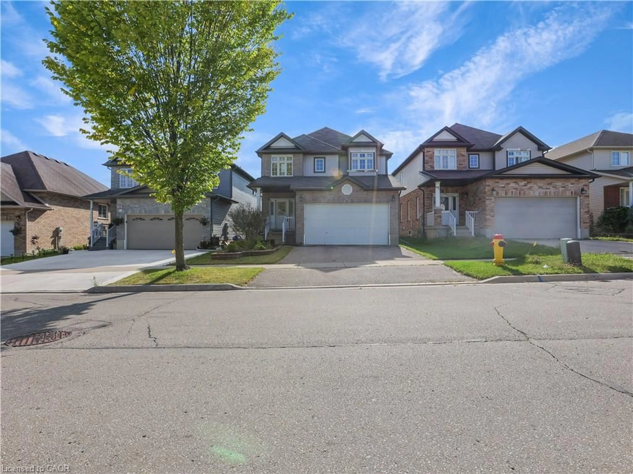Welcome to this inviting and beautifully maintained two-storey home, ideally situated in a prime location. Featuring 3 bedrooms and 2.5 bathrooms, this property offers comfort, versatility, and a layout designed to fit your family’s lifestyle.
As you step into the foyer, you’re greeted by a bright and airy living area with large windows and a sliding glass door leading to the elevated back deck, surrounded by mature trees that provide both beauty and privacy. The open-concept main floor allows natural light to flow seamlessly through the living, dining, and kitchen areas, while offering lovely green views of Countrystone Park.
The spacious kitchen features abundant cabinetry and stainless steel appliances, ideal for everyday cooking and entertaining alike.
Upstairs, a welcoming landing area leads to the primary bedroom, which overlooks the front of the home and features large windows, a generous walk-in closet, and additional closet space for all your storage needs. Two more well-appointed bedrooms complete the upper level, both facing the backyard with peaceful park views, perfect for children, a home office, or guest accommodations.
The walkout basement spans nearly 700 square feet and adds exceptional value, with a bedroom, a 3-piece bathroom, a wet bar, and a separate entrance that opens up exciting possibilities for development.
Step outside to your private backyard oasis, surrounded by greenery, an ideal space for relaxation, play, and entertaining.
Nestled in a family-friendly neighborhood, enjoy being within walking distance to The Boardwalk plaza, daily amenities, Movati Gym, restaurants, a theatre, the Medical Centre and more. Don’t miss the opportunity to make this versatile and spacious home yours!
Inclusions: Central Vac,Dishwasher,Dryer,Range Hood,Stove,Washer,Window Coverings
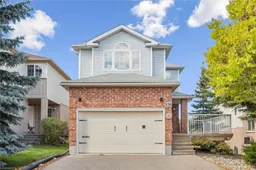 24
24

