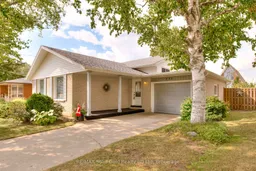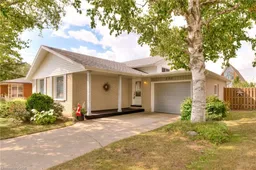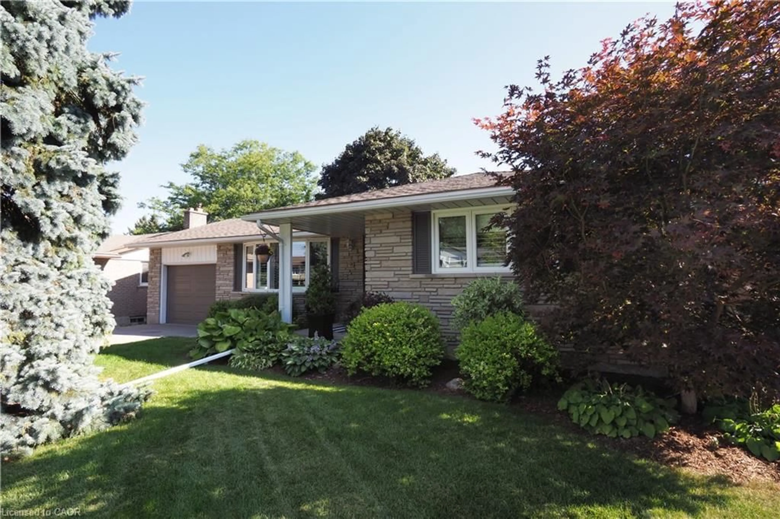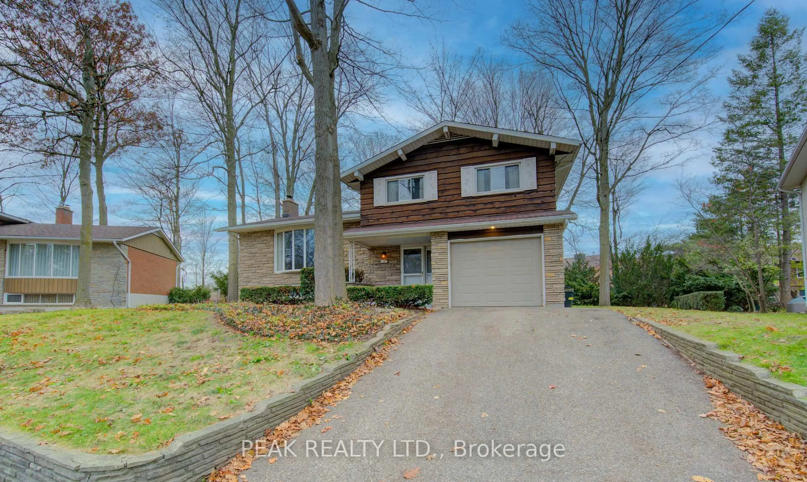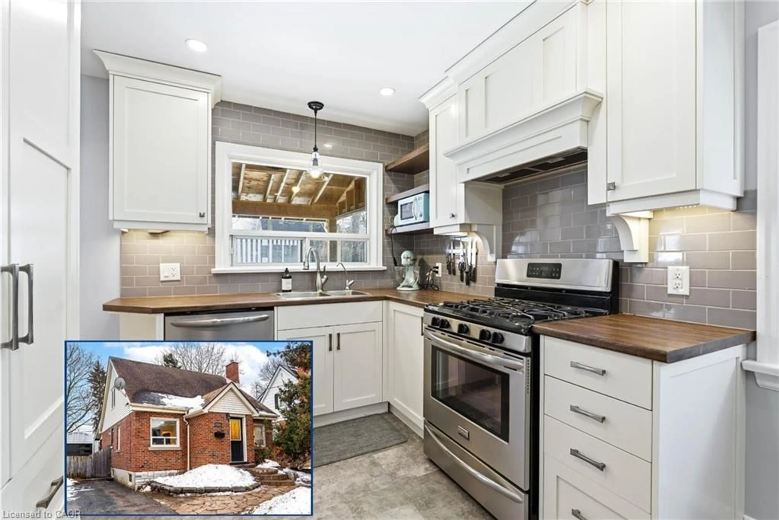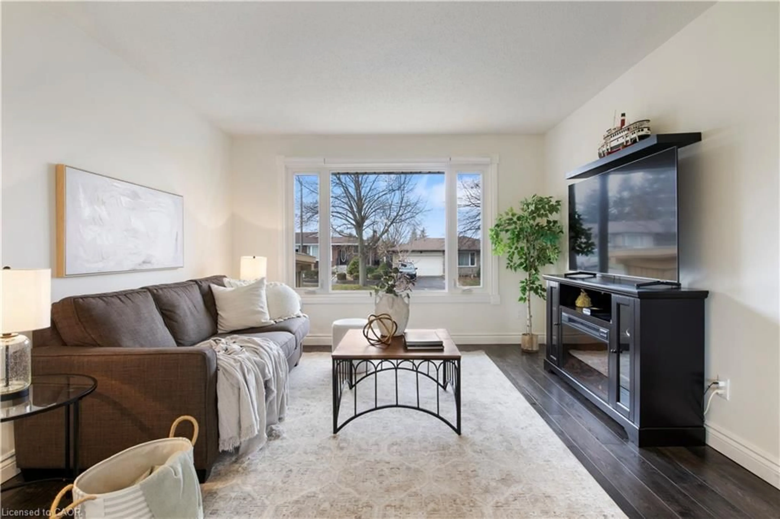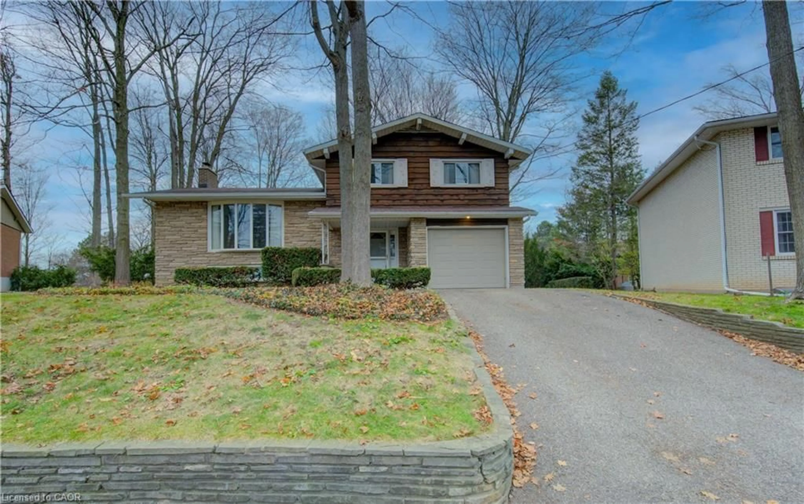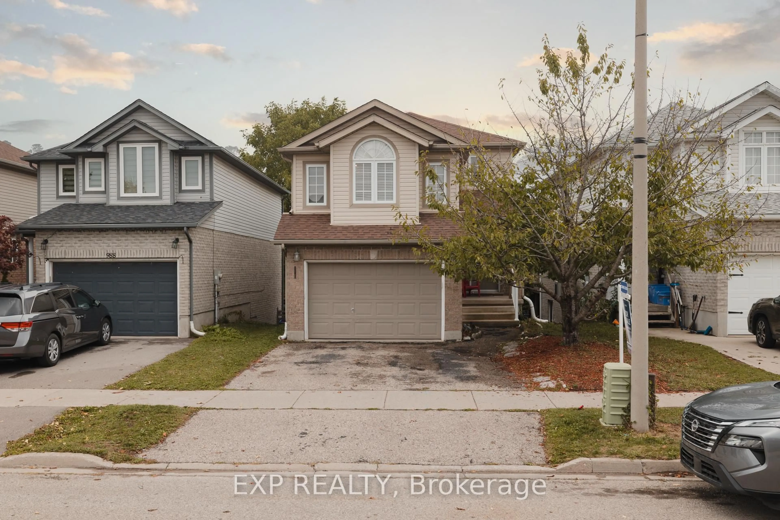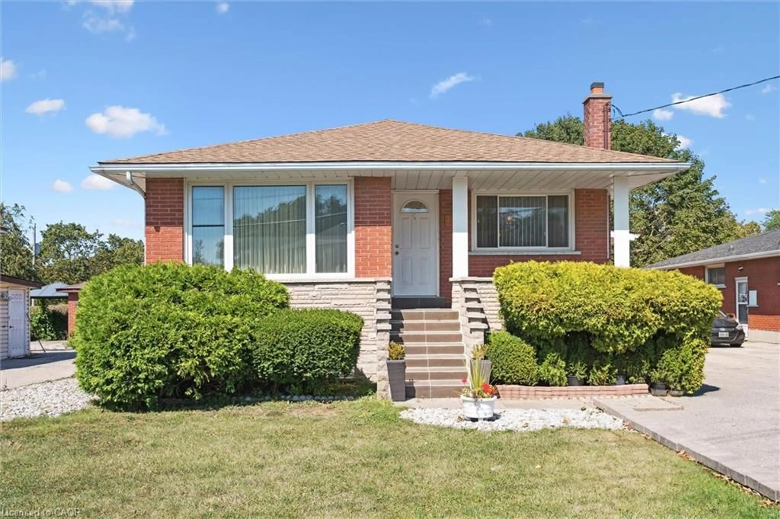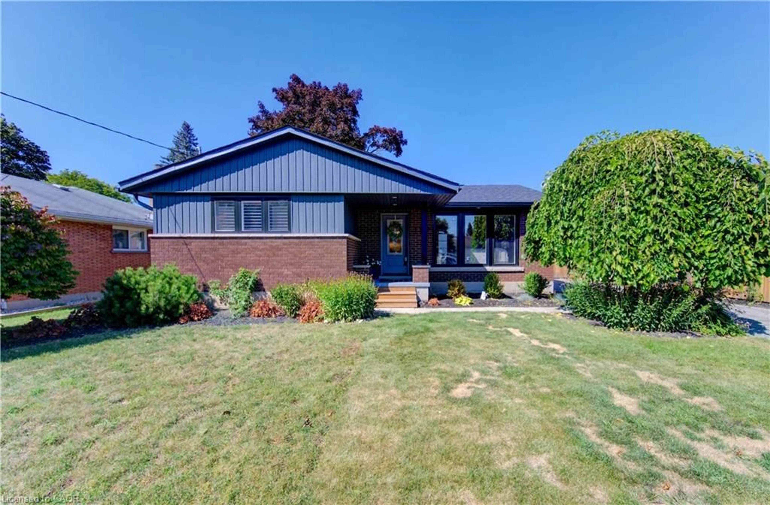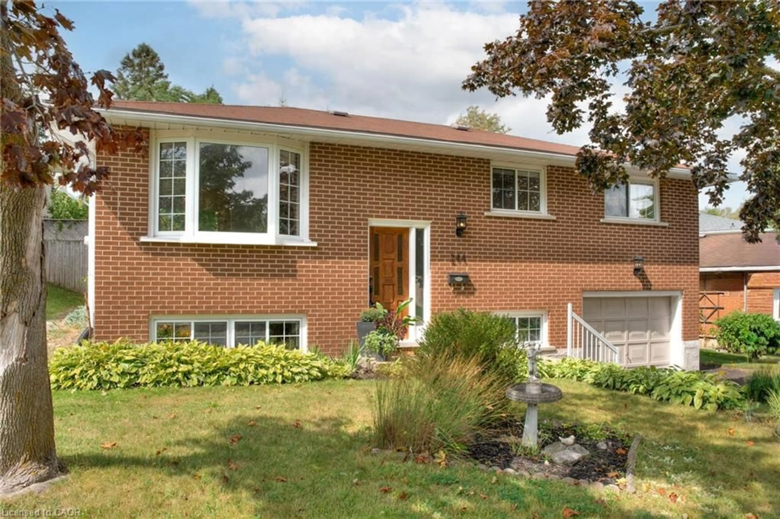This Stanley Park backsplit is so impressive, you'll want to call it your forever home. Meticulously maintained, it's the kind of place where sunlight pours through big bright windows and reflects to make everyday life happy and joyful. Surrounded by mature trees, new fencing, a beachy boardwalk path, and lush gardens, it gives off that staycation vibe you're bound to fall in love with. Step inside to a spacious floor plan with an inside entry to the oversized garage, a large living and dining room, and just beyond a modern kitchen (2019). With laminate floors, upgraded baseboards, gorgeous cabinetry, a honeycomb backsplash, and newer stainless steel appliances, this space makes everyday living a little more comfortable. The bedrooms feature original hardwood and bright, newer windows, while the pristine original bathroom blends character with modern touches thanks to an upgraded vanity and new toilet. This home has had the royal treatment, from most of the windows in 2019 to the roof, furnace, eaves, downspouts, and facia in 2017. Outside, the landscaping is polished and inviting, bringing colour in every season. A boardwalk-style path leads to a 2021 deck, perfect for morning coffee or late-night chats. The fence (2018) keeps things private, while the updated exterior doors (2022) add both style and comfort. This house has you covered with a separate entrance offering In-Law potential, grounded copper wiring, a rough-in for central vac, newer appliances (2018), and laminate flooring (carefully placed over the living room's original hardwood). The best part is, you will be living in the heart of a family-friendly community, just minutes from Highway 401, close to good schools, shops, malls, restaurants, the Stanley Park Community Centre, trails, bus routes, and the expressway.
Inclusions: All appliances, including the basement fridge, BBQ 2023, chiminea, bench, window coverings, garage door opener, garden hoses, shed with new roof, lawn mower, fertilizer spreader, Ikea closet in rec room.
