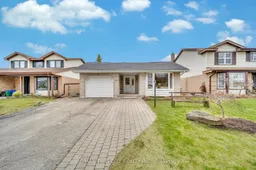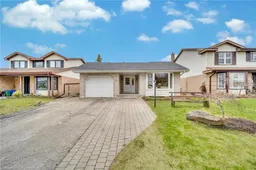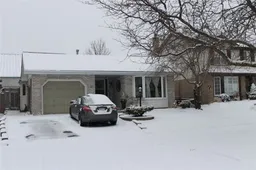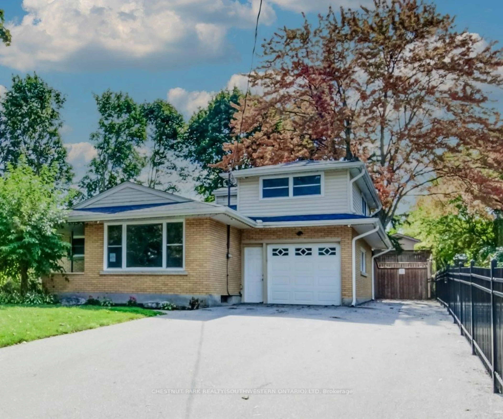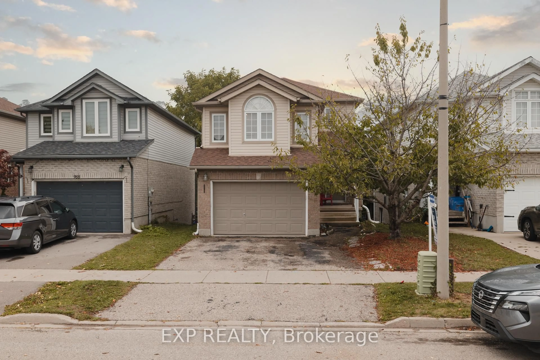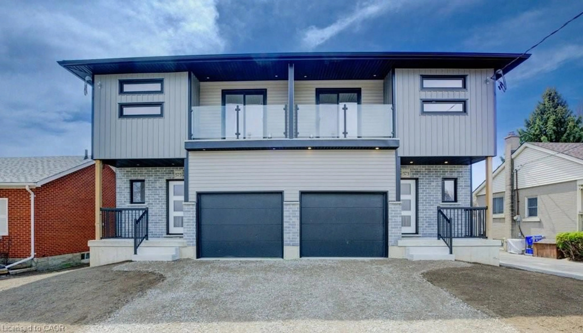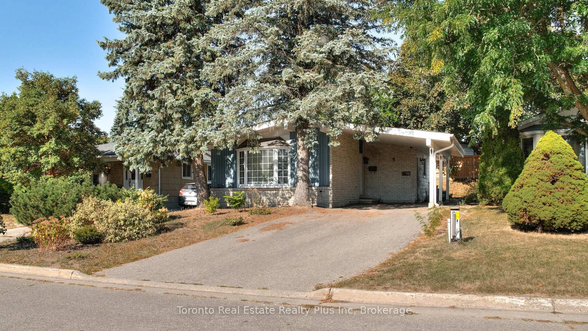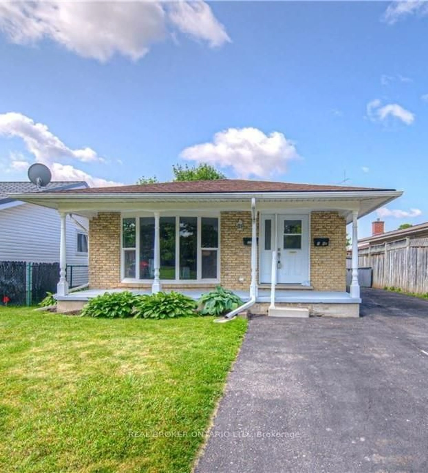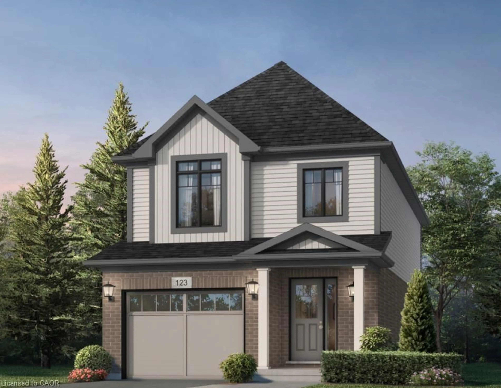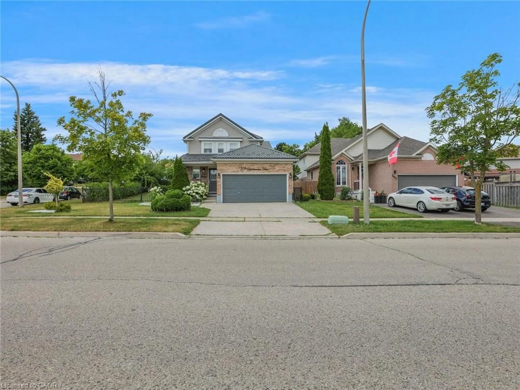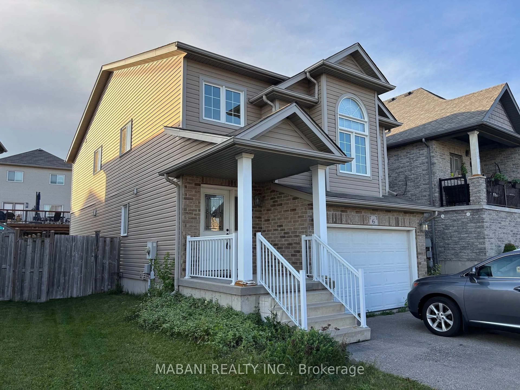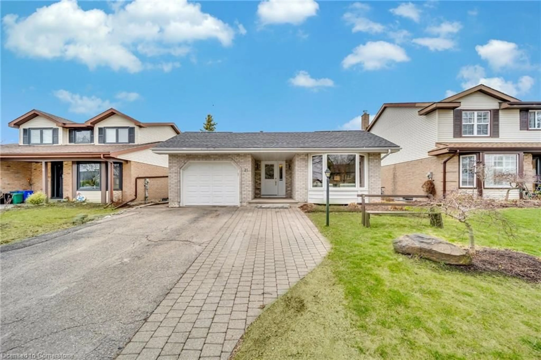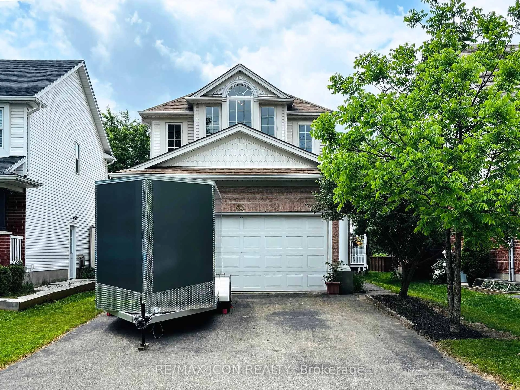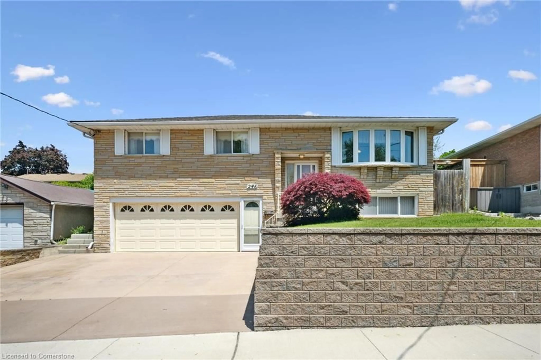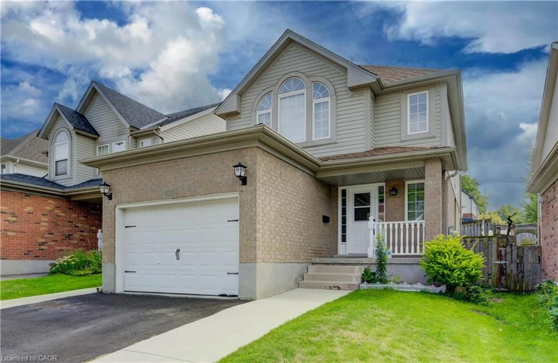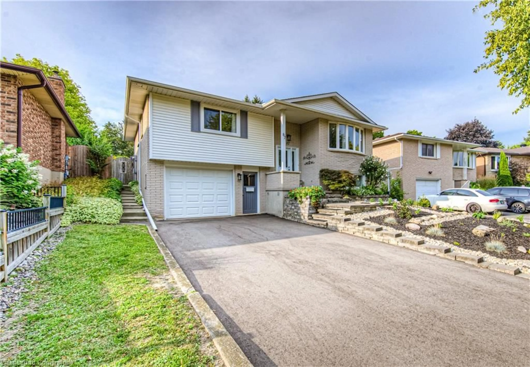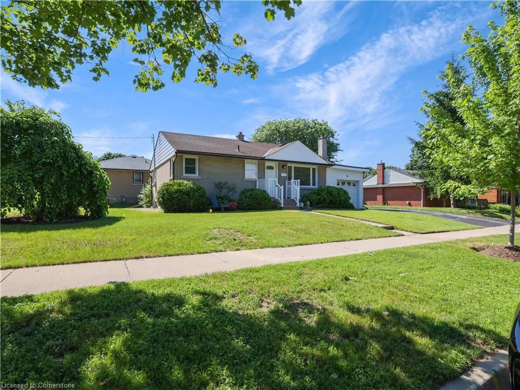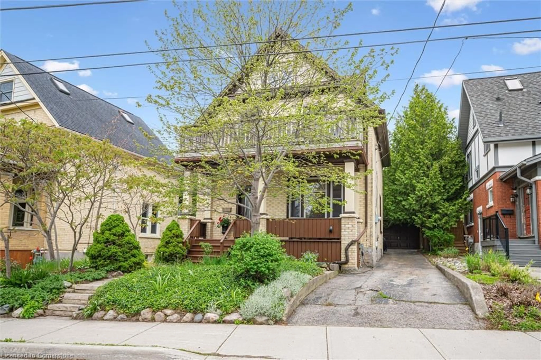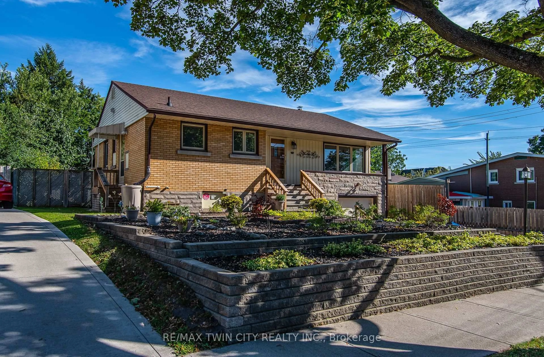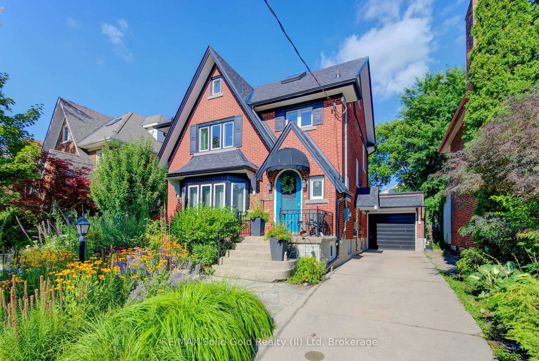Welcome to 21 Oneida Place, Kitchener A Beautifully Updated 4-Level Backsplit Nestled in a Prime Location! This spacious & inviting home is Located in a peaceful, family-friendly neighborhood. This 4-bedroom, 3-bathroom residence sits on a generous 45 x 120 ft lot. Step inside & you'll be welcomed by a bright & airy living room, bathed in natural light thanks to a full wall of windows. The flowing layout leads you into a modern kitchen featuring brand-new SS Appliances, ample cabinetry & a seamless connection to the adjacent dining area perfect for family meals & entertaining guests. Upstairs, youll find 3 spacious bedrooms with new flooring & fresh paint throughout. Primary bedroom with its own updated bathroom (2019) includes stylish finishes & heated floors, adding a touch of luxury to your everyday routine. Other 2 bedrooms are generously sized with shared main 5pc bathroom. The lower levels offer an abundance of additional living space, including a huge family room, Another bedroom & A brand new 3pc bathroom (2023) enhances convenience. Whether you're looking for a home office, a home gym, or a playroom, this flexible layout provides endless possibilities. Downstairs is Basement with a recreation room & an oversized laundry area. Additional features include: New Water softener (2023); Solar panels installed on the roof (currently in as-is condition & not connected, but can be easily reactivated by the new owner). Outside is huge Private, fenced backyard ideal for kids, pets, or summer BBQs. Situated just steps from the Grand River, scenic hiking trails & Chicopee Ski Hill, outdoor adventures are at your doorstep. Commuters will love the quick access to Highway 401, while all major amenities, schools & shopping centers are just minutes away. Whether you're upsizing, investing or searching for your forever home, this Place offers incredible value in one of Kitcheners most desirable areas. Don't miss your chance to own this move-in-ready gem!
Inclusions: Carbon Monoxide Detector, Dishwasher, Dryer, Garage Door Opener, Range Hood, Refrigerator, Smoke Detector, Stove, Washer, Window Coverings
