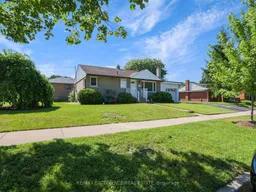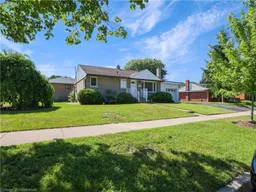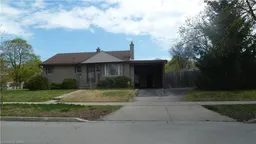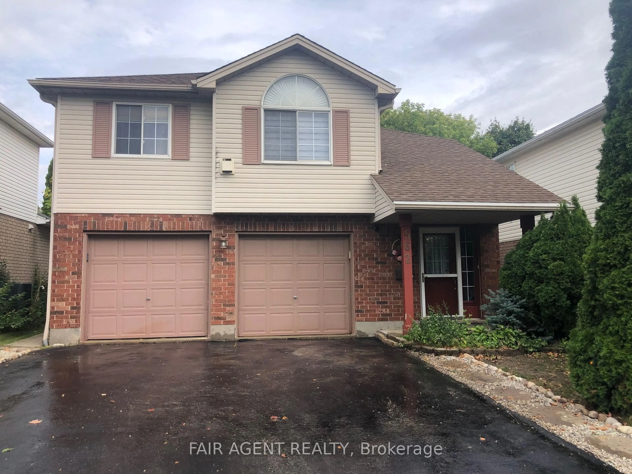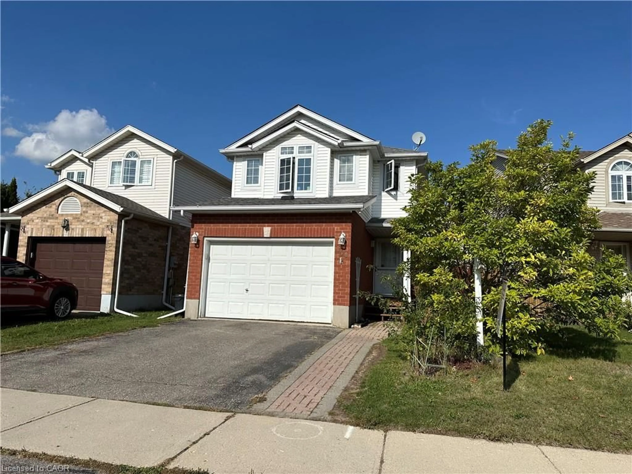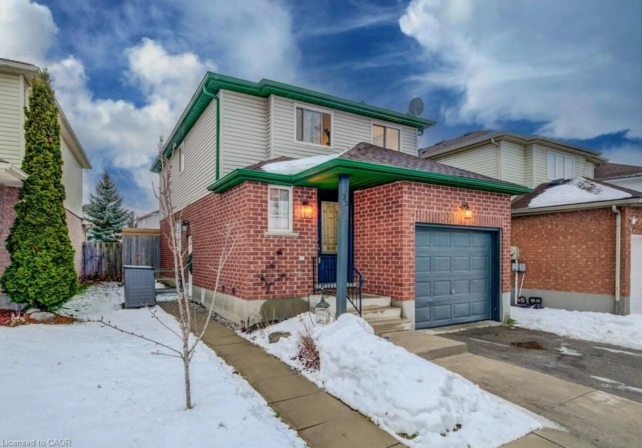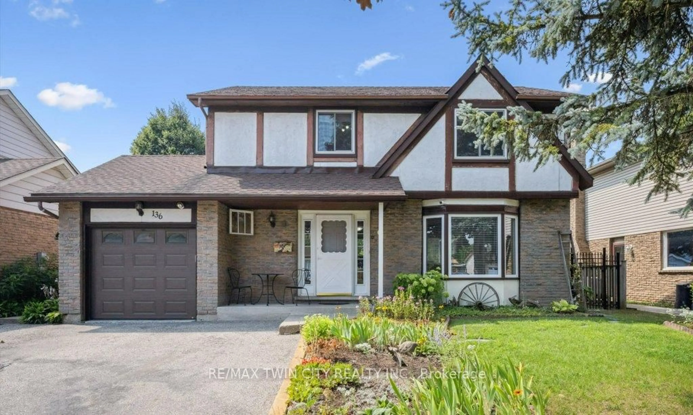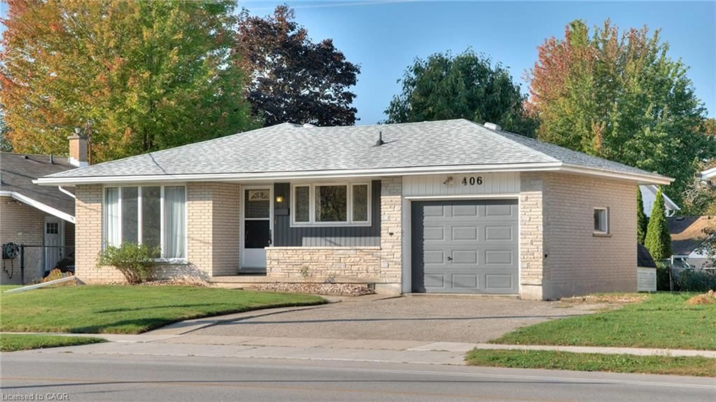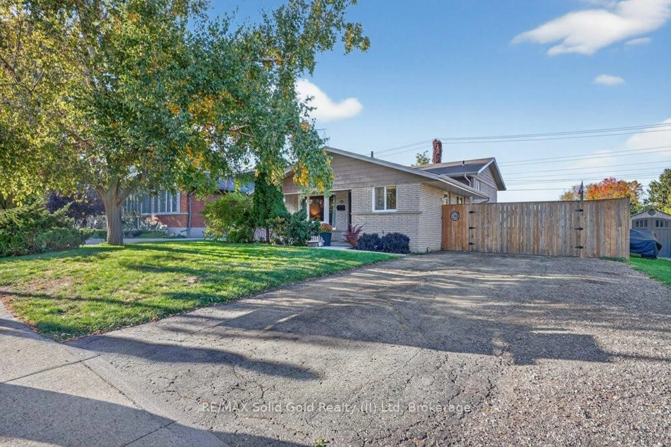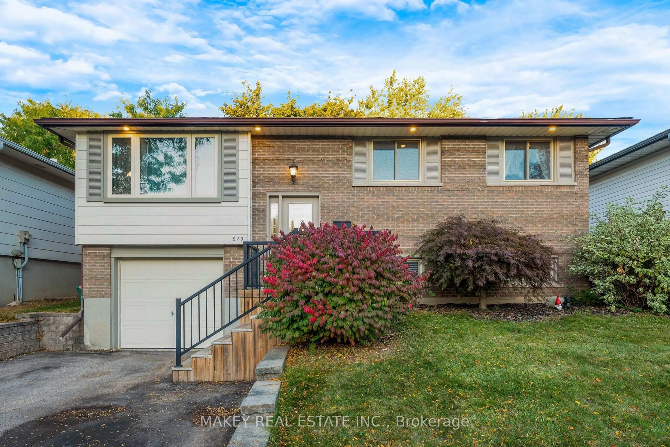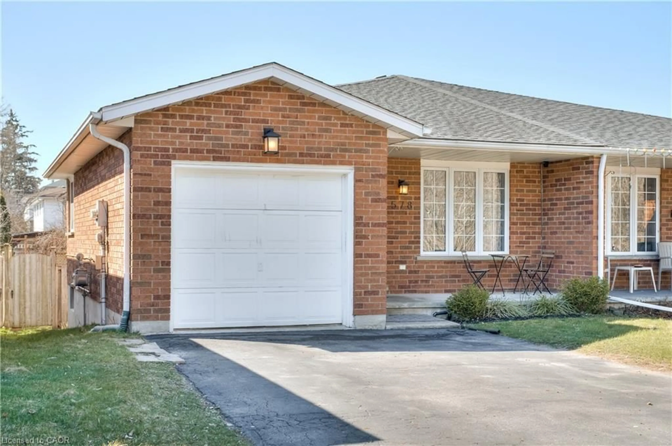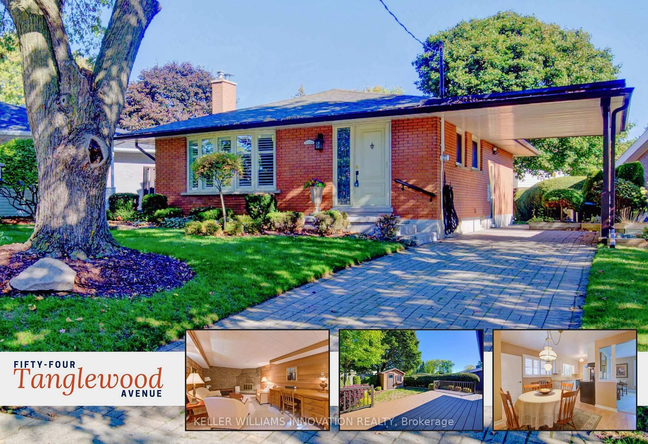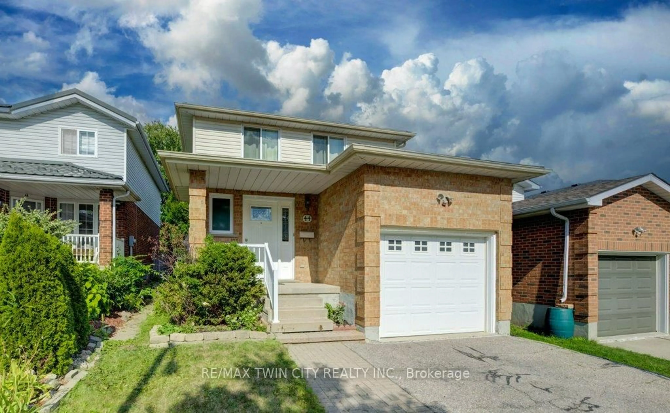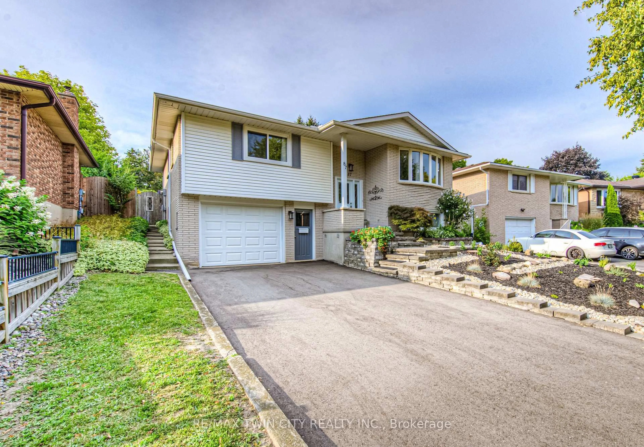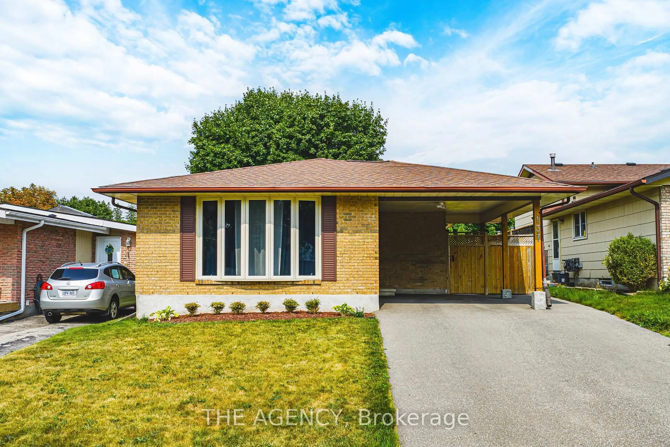Welcome to this fully renovated detached home located in the prestigious neighborhood of Kitchener. This beautiful 3-bedroom bungalow blends modern upgrades with comfortable living, offering an open-concept layout perfect for family life and entertaining. Step into a spacious, carpet-free main floor that features a bright and airy living room combined with a dining area, creating a seamless flow throughout. The brand-new kitchen is a standout, boasting elegant ceramic flooring, quartz countertops, and contemporary finishes that will impress even the most discerning buyer. Large new windows flood the space with natural light, enhancing the open feel and providing a strong connection between the indoors and outdoors. Each of the three bedrooms offers generous space, and the main floor also includes a stylishly renovated 4-piece bathroom. The home also features a fully finished basement with a separate entrance, ideal for in-laws or guests, and includes two full washrooms. It includes one spacious bedroom attached to a 4-piece ensuite, a modern open-concept kitchen combined with a recreation room, and another bedroom with a brand-new 3-piece bathroom featuring black fixtures and a sleek standing shower. New central air condition. Located close to all essential amenities, highways, schools, and parks, this turn-key home is ready for you to move in and enjoy. Don't miss the opportunity to own this stunning, freshly renovated property in one of Kitchener's most desirable areas!
