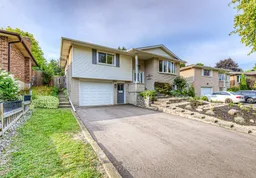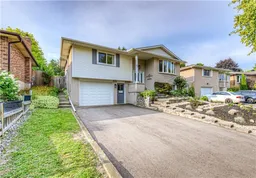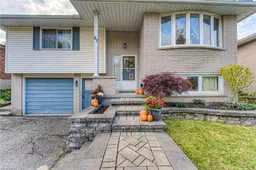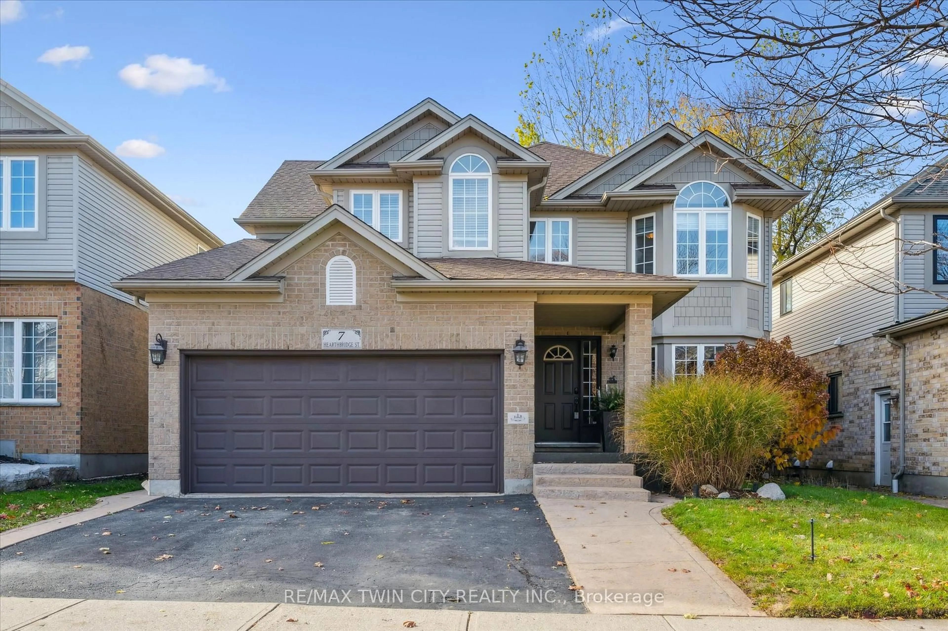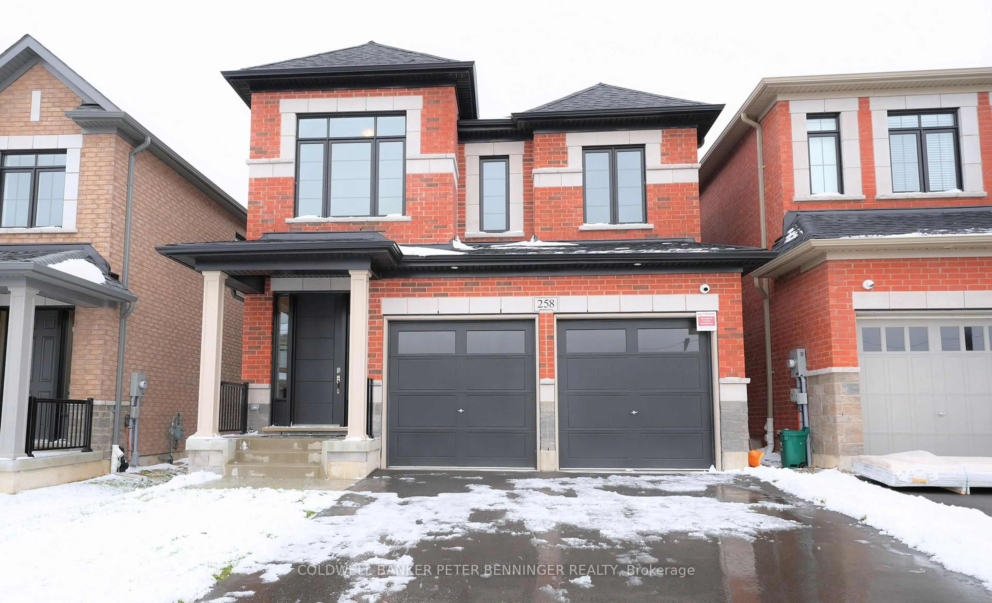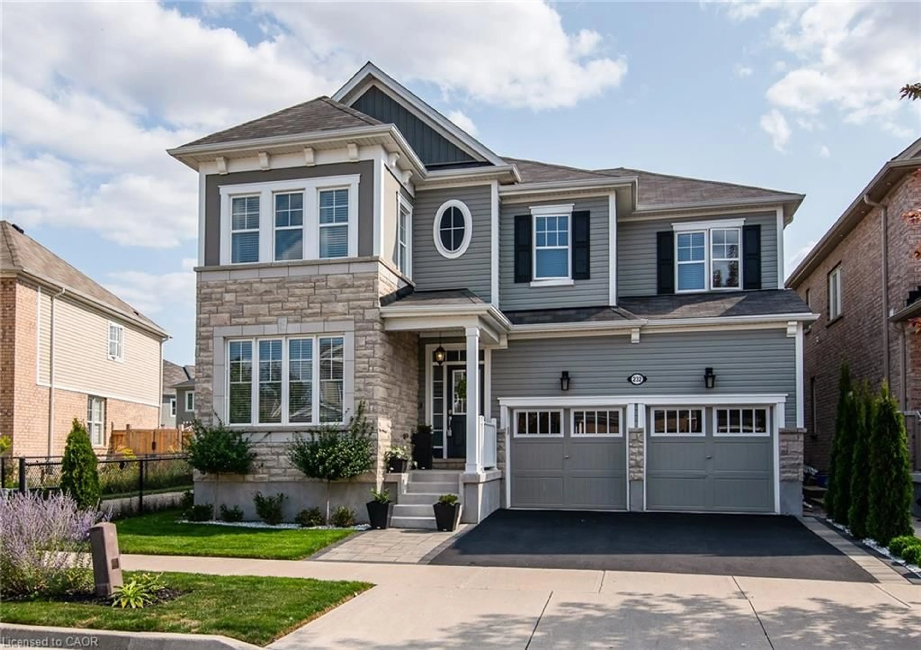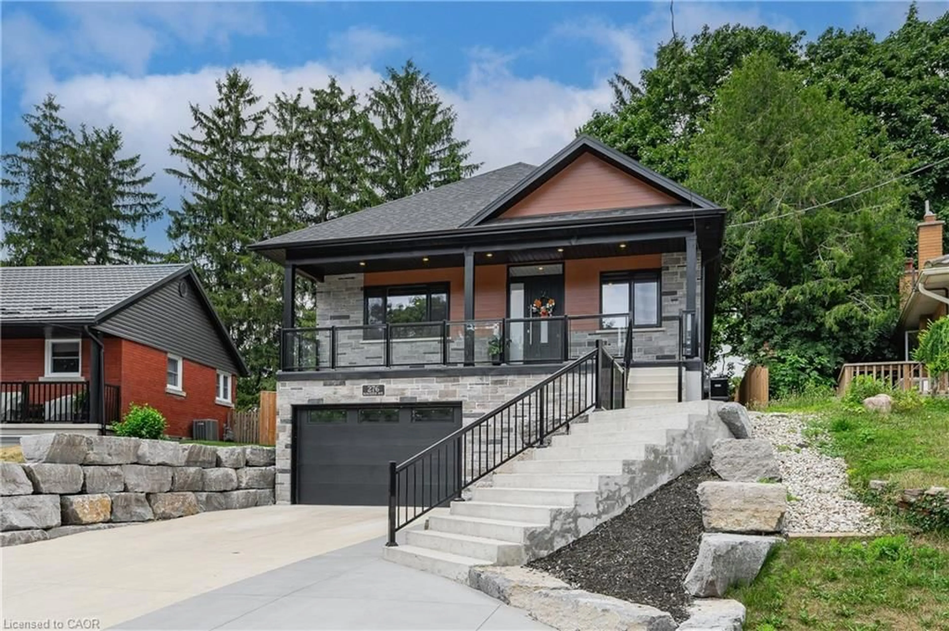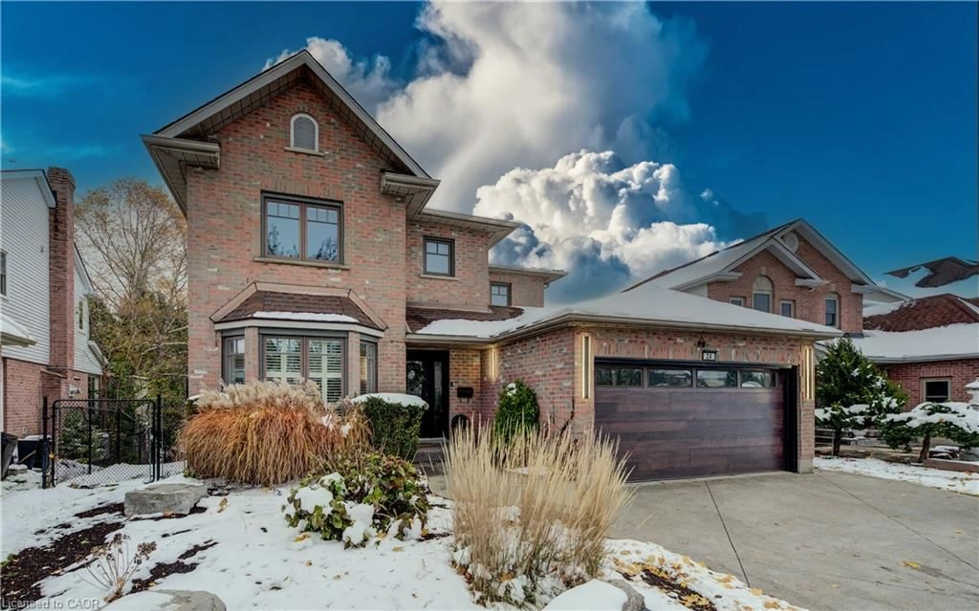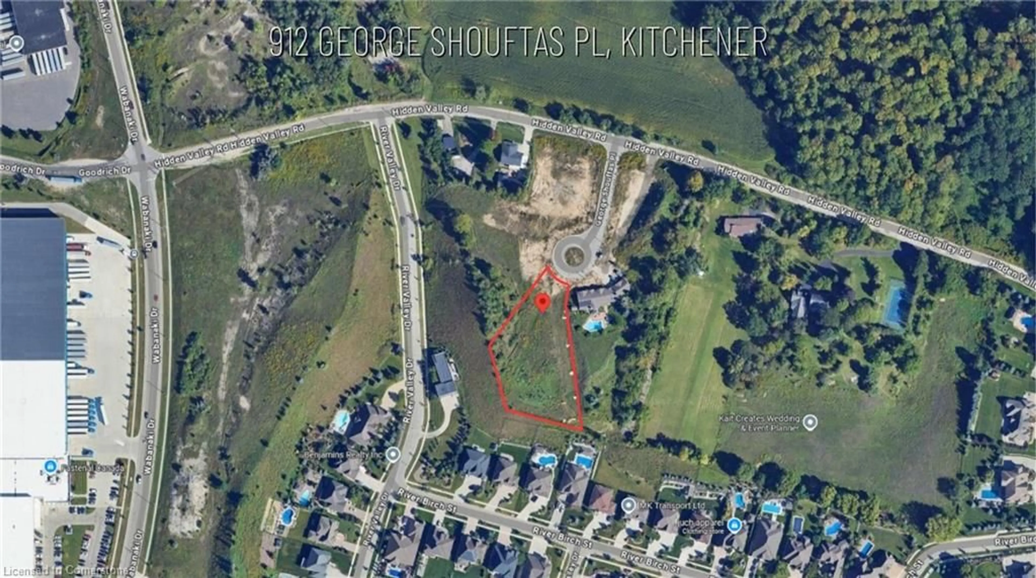Spacious Raised Bungalow in Country Hills With Updates Throughout!Set on a large lot in sought-after Country Hills, this 3 bedroom, 2 bath raised bungalow offers endless potential for investors, first-time buyers, or growing families.Recent updates include: windows, doors, driveway, flooring, garage door with remotes, lighting, water softener, deck awning, furnace, and A/C giving you peace of mind and a solid start.From the interlocking front steps and welcoming porch, step into a bright living room with oversized windows overlooking Radcliffe Park across the street. Natural light flows seamlessly into the open-concept kitchen and dining area, with walkout to a back patio and an expansive yard with mature trees perfect for outdoor entertaining, gardening, or kids at play.The main level features a bath and three generous bedrooms. Downstairs, a separate side entrance (next to the garage) creates the ideal setup for an in-law suite or mortgage helper. The lower level includes a spacious family room, second bath, laundry, and plenty of storage plus room for a future bedroom or home office.All this in one of Kitcheners most family-friendly neighbourhoods, close to schools, shopping, parks, and more. Dont miss your chance to make this versatile property your own homes in this location go fast!
Inclusions: All appliances (Working but sold 'as is') gazebo on deck, all window coverings, water softener
