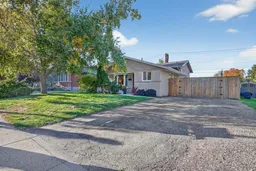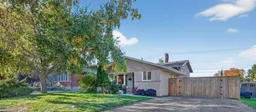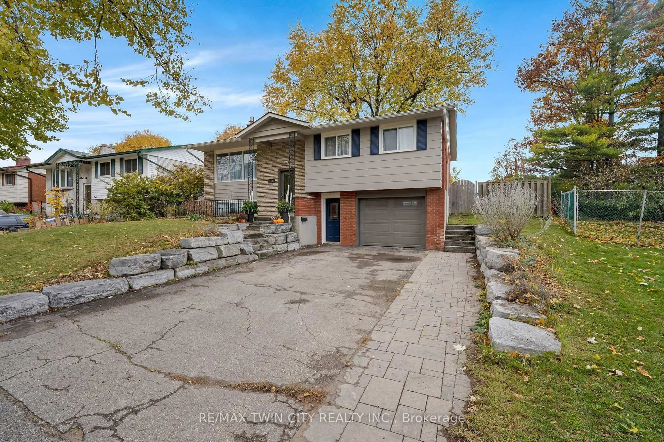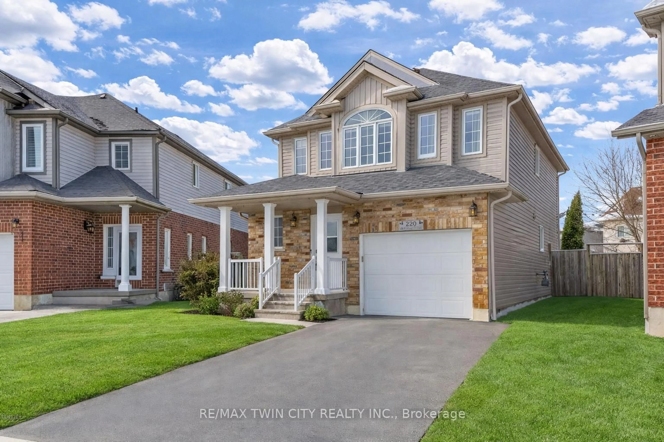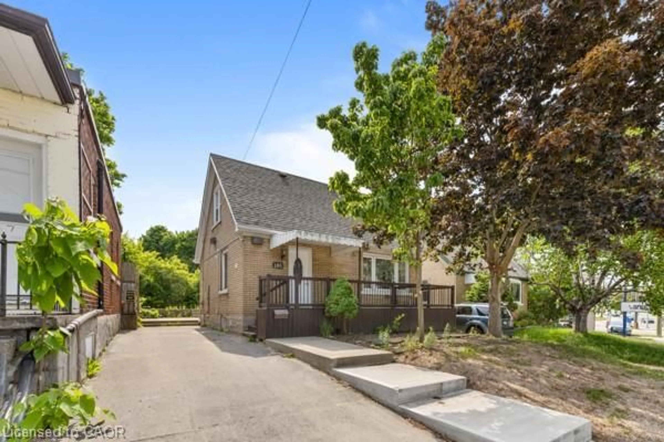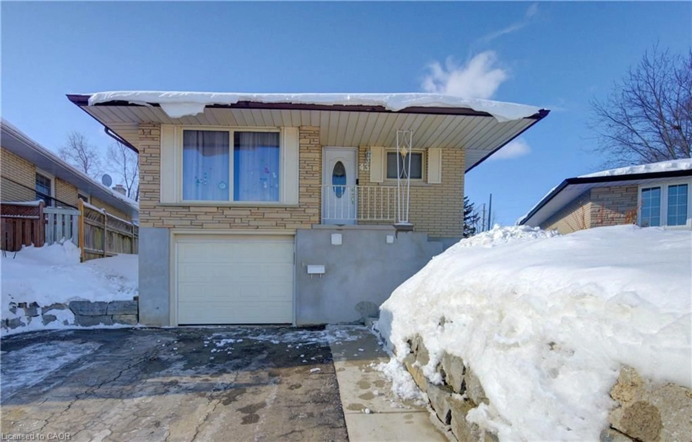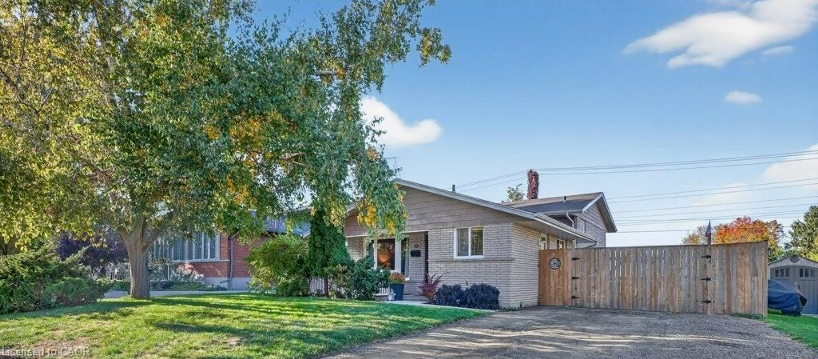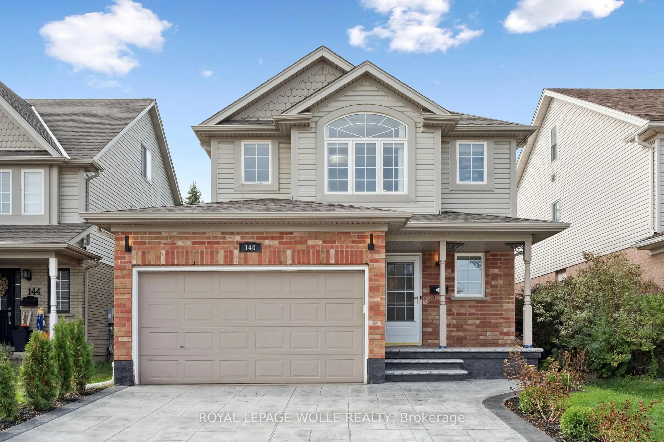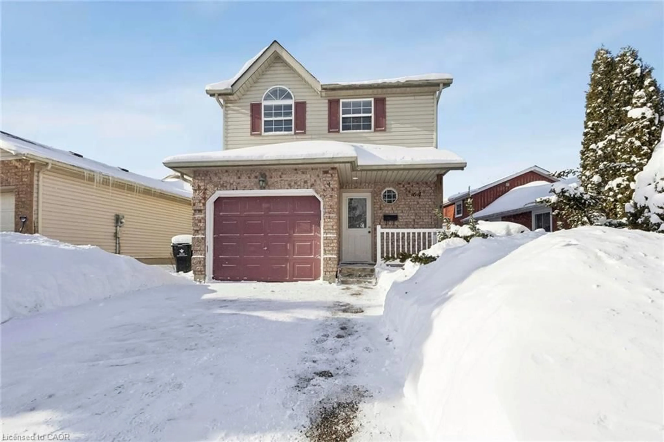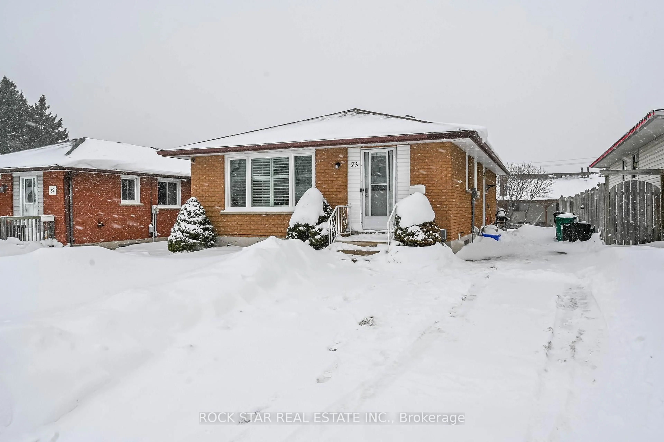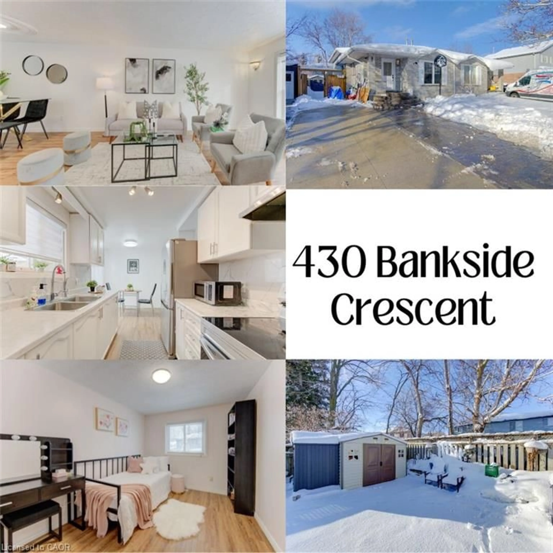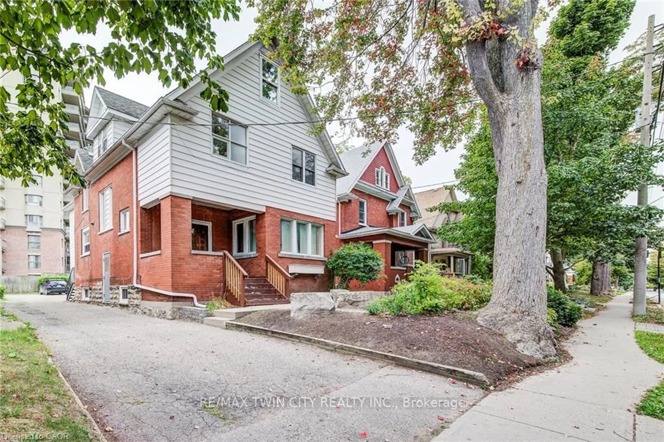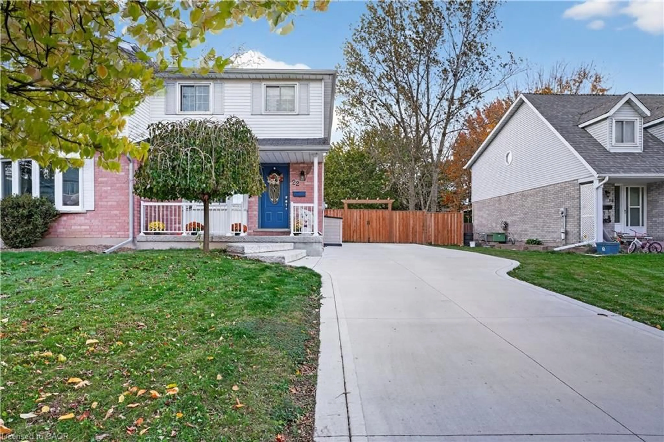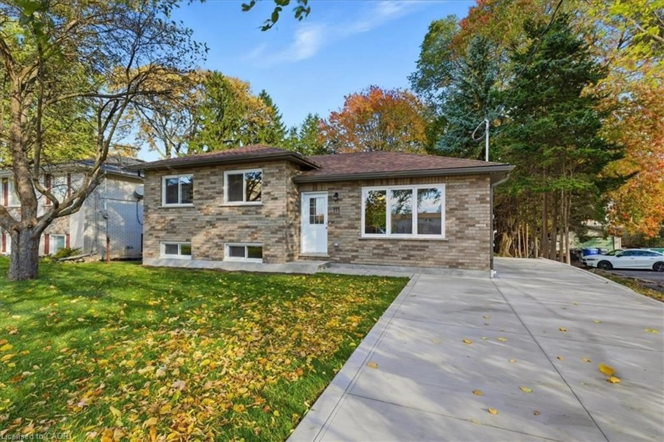Welcome to this move-in ready, single-family detached home nestled in the highly sought-after Laurentian Hills community. Featuring 3 spacious bedrooms and 2 tastefully updated bathrooms, this home blends modern style with everyday comfort. The beautifully refreshed eat-in kitchen offers a bright and functional space perfect for both cooking and entertaining. The main level features open sightlines to the living room, complemented by a picturesque front window overlooking the cozy & private front porch. The layout flows effortlessly between the upper and lower levels, enhancing the home's sense of space and connection. Upstairs, you'll find a newly renovated family bathroom that feels like a spa retreat, complete with heated floors, quartz counters, soft-close cabinetry, a rainfall showerhead, and a luxurious tub surround. The lower level offers a warm & inviting rec room with a wood-burning fireplace & sliding doors that open to a private backyard overlooking tranquil greenspace. Outdoor living is equally impressive, featuring newer fencing, a drive-through rear gate offering convenient access a& parking area for trailers or snowmobiles-ideal for hobbyists and outdoor enthusiasts, As well, enjoy the versatile backyard workshop with a roll-up garage door. Relax & unwind in your private outdoor oasis, complete with a newer hot tub, gazebo, & welcoming patio area-perfect for gatherings or quiet evenings under the stars. Throughout the home, you'll appreciate the modern finishes, upgraded doors, & contemporary lighting that add to its polished appeal. With parking for up to 4 vehicles, including room for recreational equipment, this property offers exceptional versatility. Set on a quiet cul-de-sac among friendly neighbors, & surrounded by mature trees, this beautifully maintained home offers the perfect blend of comfort and charm. Close to schools, shopping, bus route, trails, parks! Great area for your family to call home! Let's start your next chapter here!
Inclusions: fridge, stove, dishwasher, washer, dryer, hot tub and accessories,
