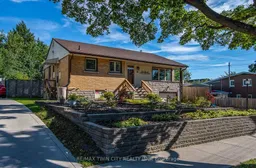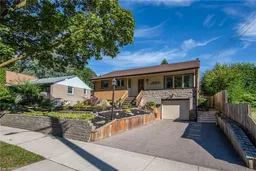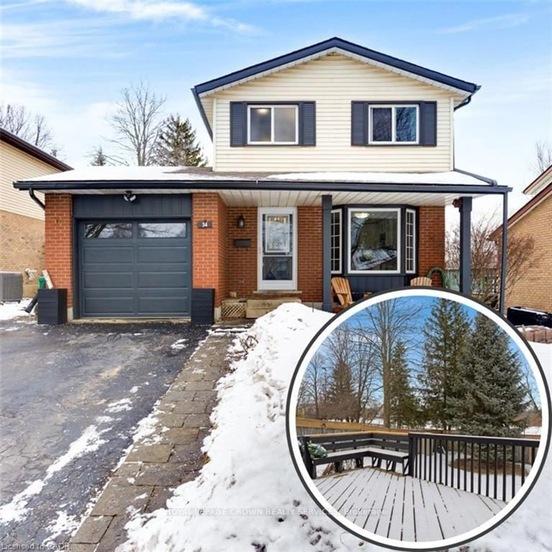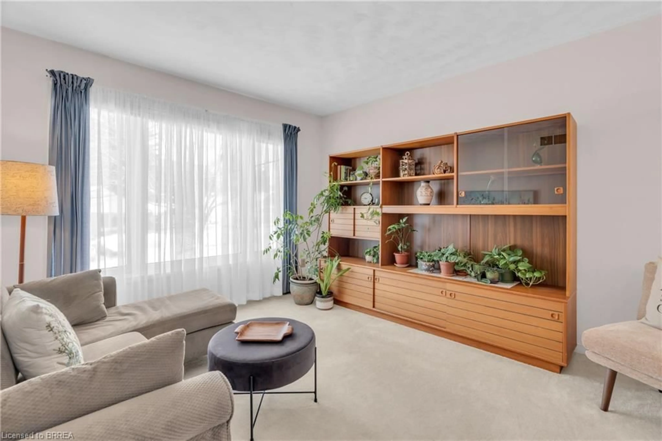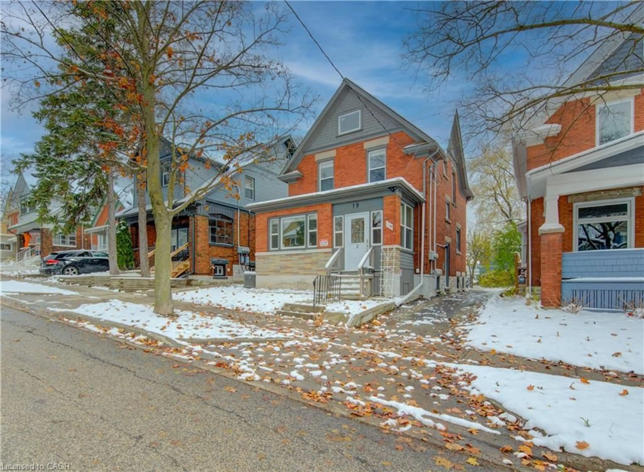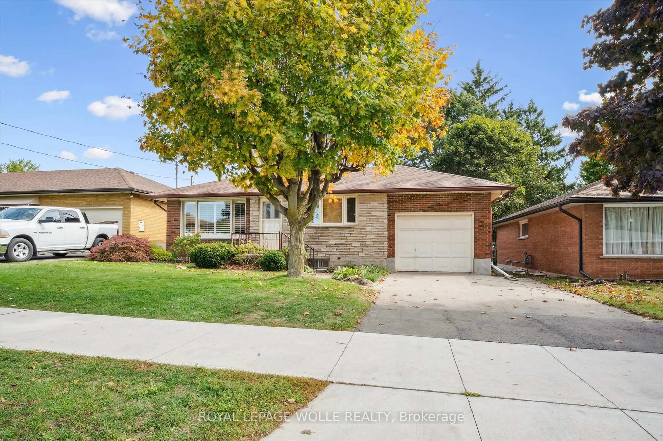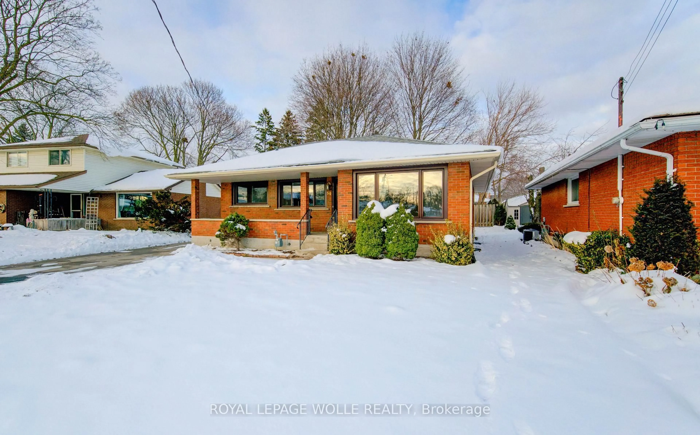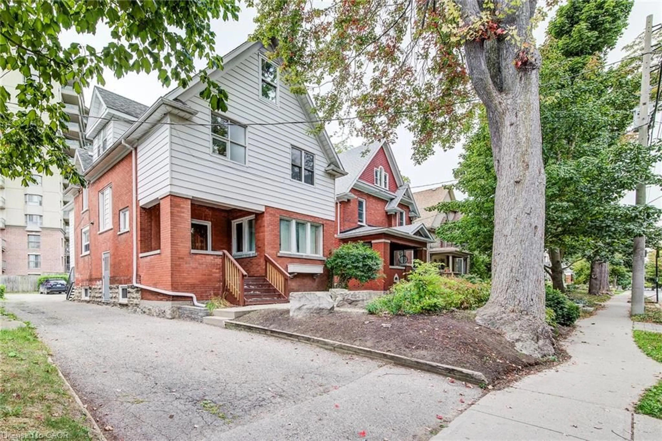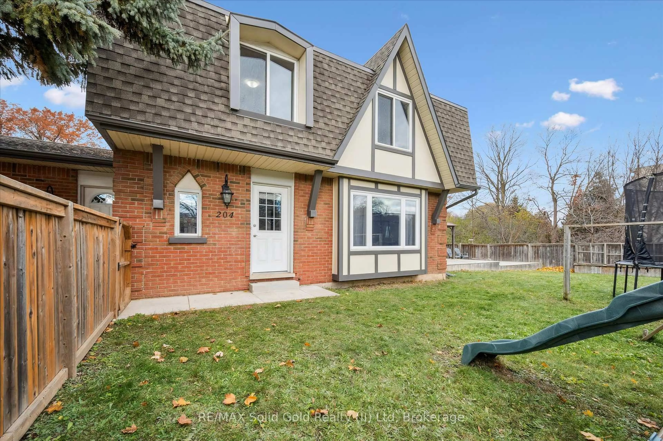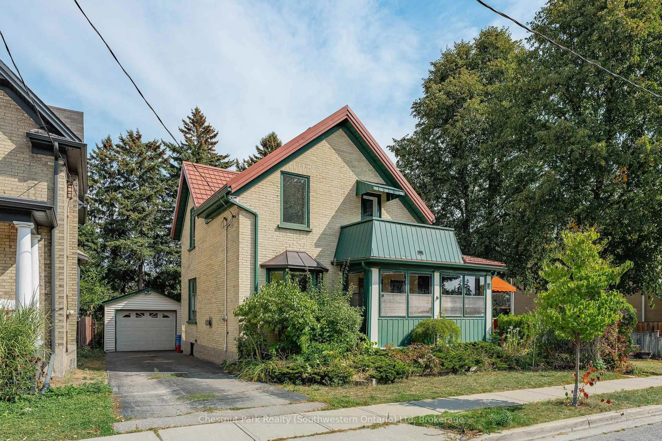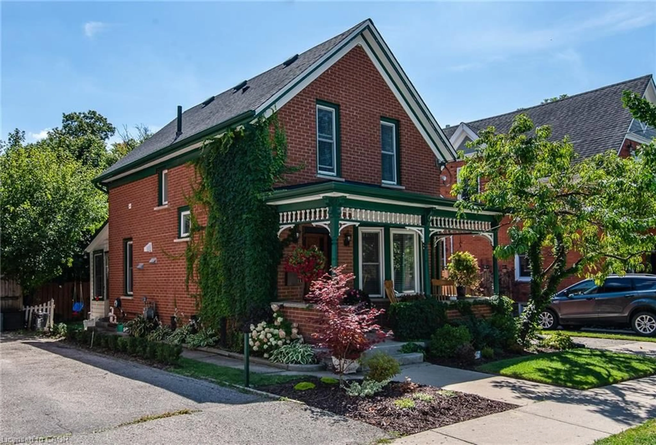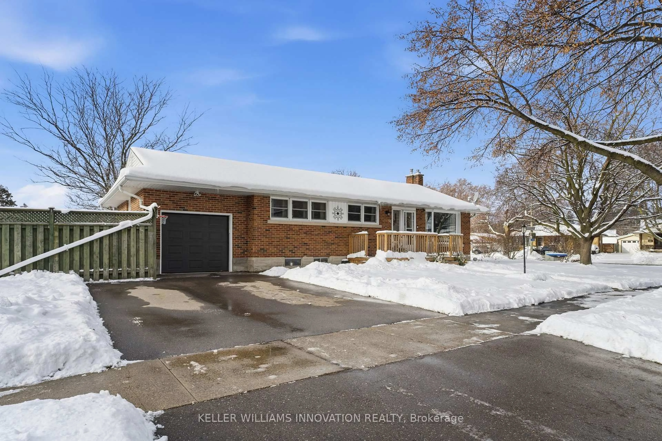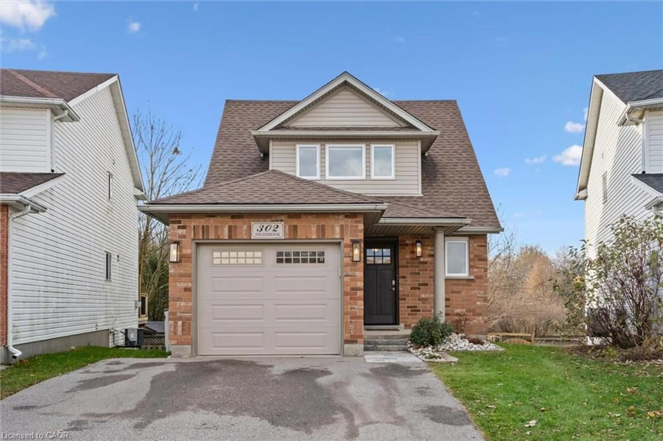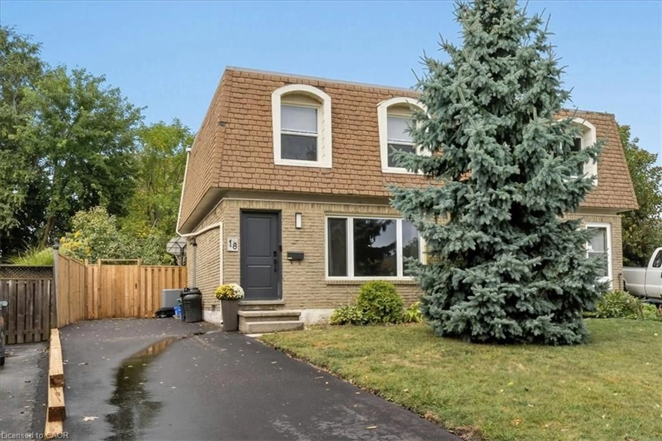This sturdy brick bungalow practically waves hello with its fantastic curb appeal and sunny front porch that's perfect for morning coffee or evening relaxation. Step inside this carpet-free main level and you'll find three comfortable bedrooms on the main floor of this very well cared for home showing off the genuine love for this property from its current owner. Natural light flows beautifully throughout, creating a warm and welcoming atmosphere. Featuring a separate side entrance that leads to the lower level, which comes fully equipped with its own kitchen, bathroom and bedroom, the in-law capability is right there. The property sits on a generous lot with gorgeous landscaping. Recent updates show this home is move-in ready: new air conditioning installed in 2024, a newer garage door with motor for easy access and inside entry, plus LED lighting upgrades and ceiling fans added in 2023. Located close to convenient transit options, fairview mall and fairway road shopping as well as quality schools. Plus, there are lovely parks close by for weekend adventures or daily walks. With its solid construction, recent improvements, and prime location, 148 Siebert Ave is ready to welcome its next chapter hopefully with you!
Inclusions: Carbon Monoxide Detector, Dishwasher 'as is', Dryer, Garage Door Opener, Range Hood, Refrigerator, Smoke Detector, Stove, Washer, Office desk.
