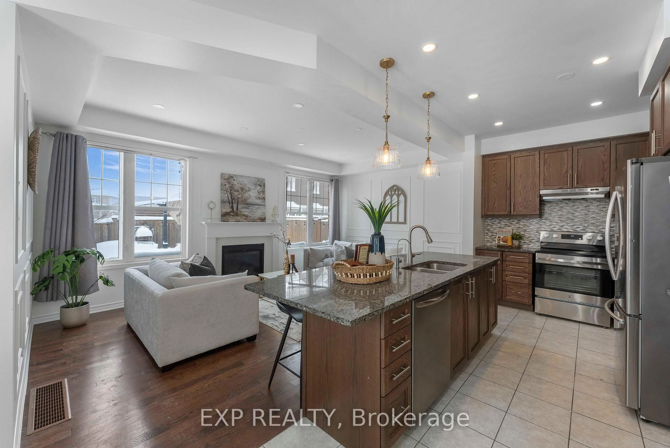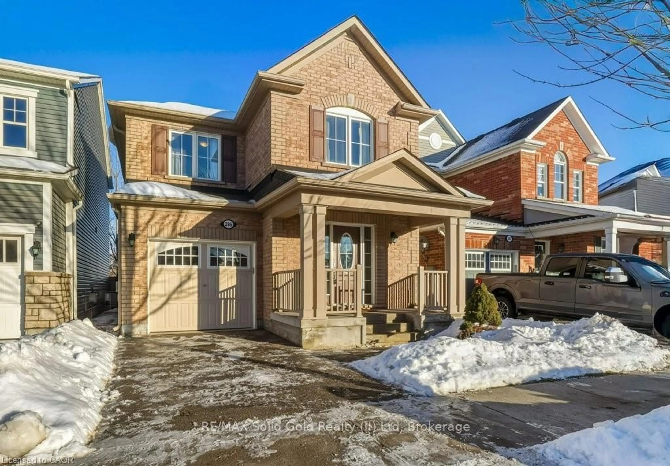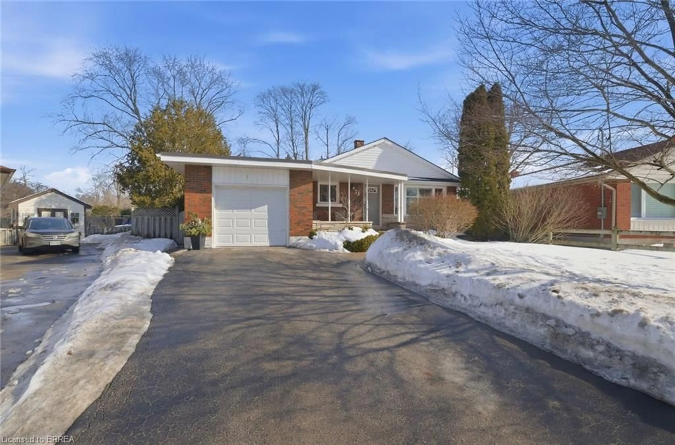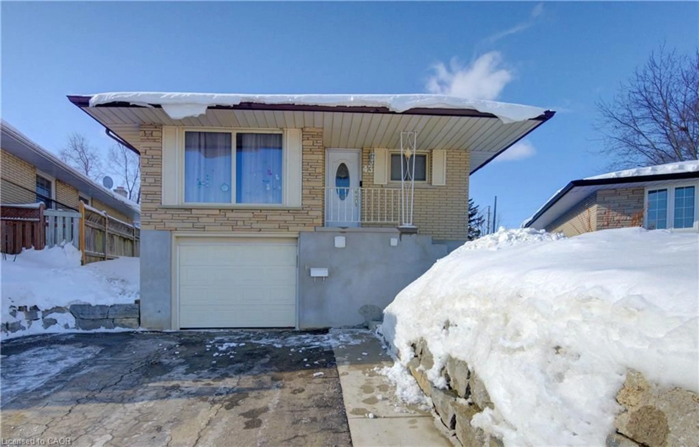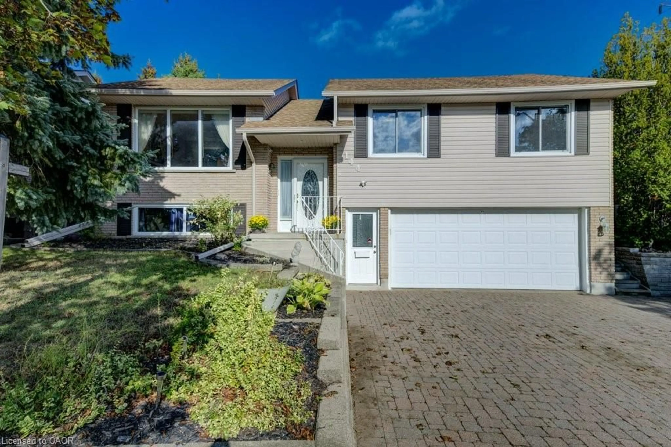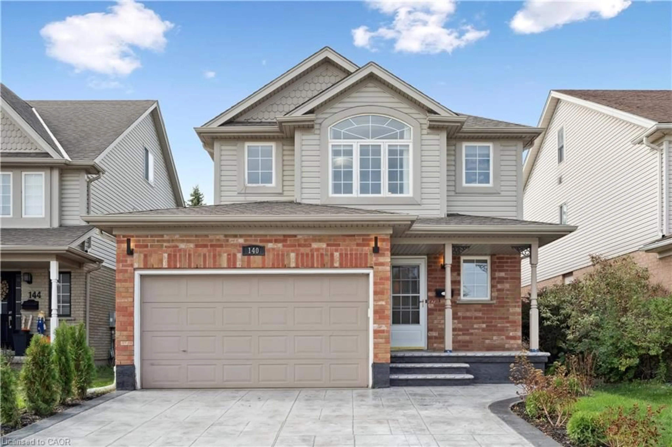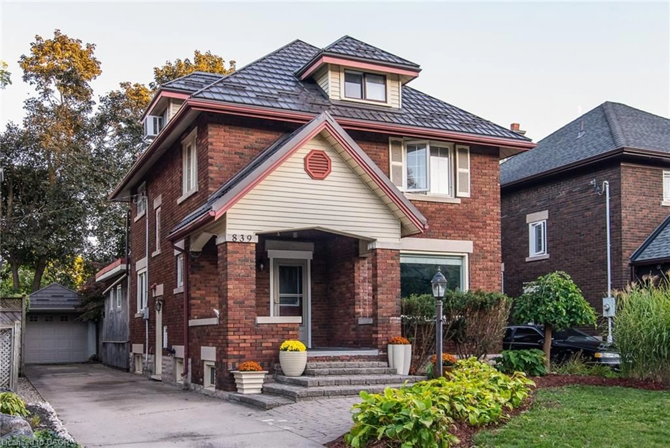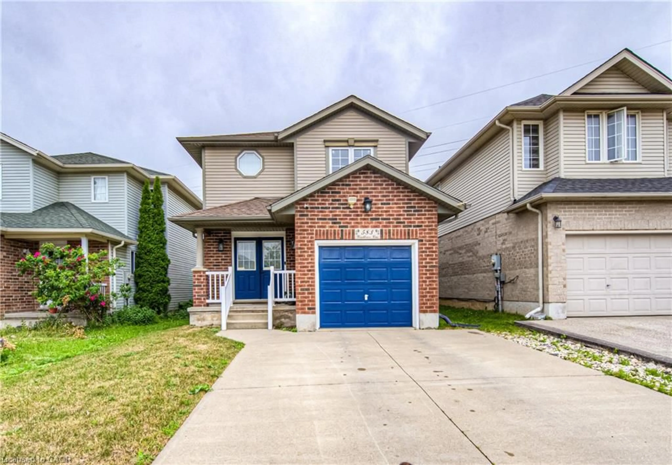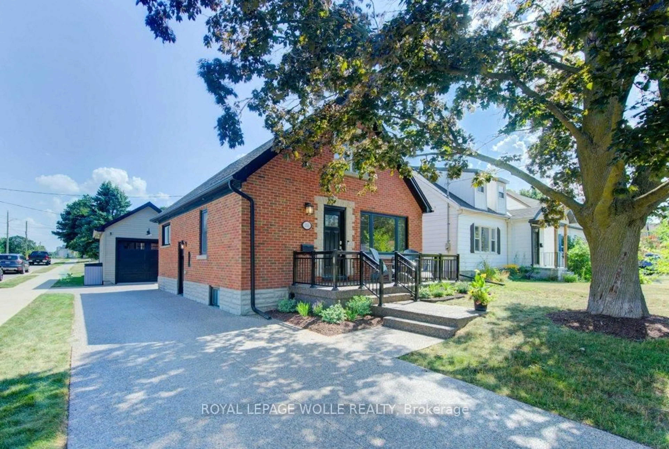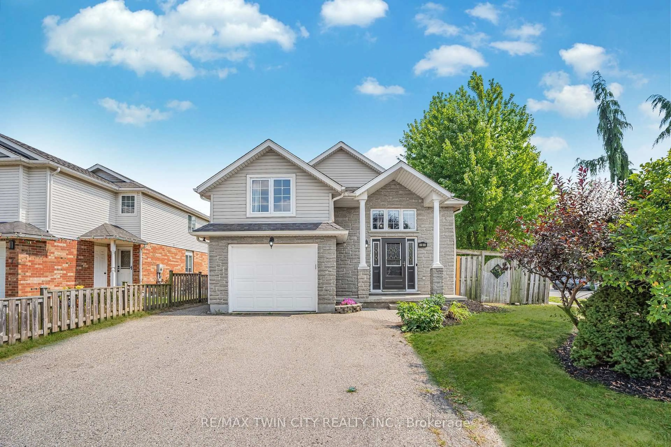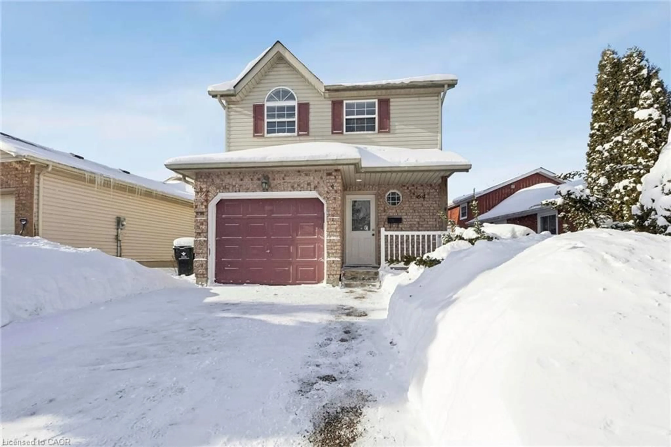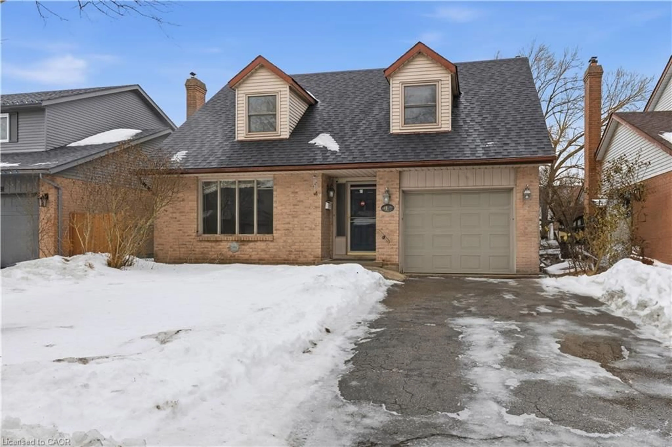Tis the season and your gift is coming a little earlier this year! Welcome to 302 Highbrook Cres where you are greeted by a welcoming community in an ideal location with an impressive list of improvements (windows, doors, bathrooms and more!) that will excite any Buyer! This home and property have been lovingly and meticulously cared for by its owners. The main floor offers an abundance of natural light with the large windows across the back of the home, a main floor bathroom, large eat in kitchen with
area for a designated coffee bar and dining area that opens into the cozy living room. The upper level offers 3 bedrooms and a full bathroom. The primary bedroom is a true retreat with great character captured by the slanted ceiling. The lower level is fabulous as your living space is extended! It hosts a second full bathroom, laundry and rec room with beautiful built-ins and more natural light from the large window and walkout sliding door to the rear yard. Outdoor living continues with the large deck off the
kitchen and an impressive pie shaped lot showcasing mature trees that enhance the yard and provide
great natural landscaping! Turn key and ready for you!
Inclusions: Built-in Microwave,Dishwasher,Dryer,Freezer,Garage Door Opener,Refrigerator,Stove,Washer,Please See Seller Provided Info In Supps For List
 35
35

