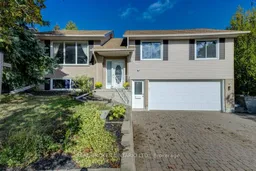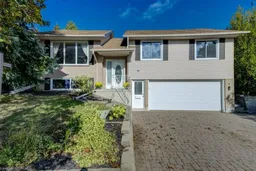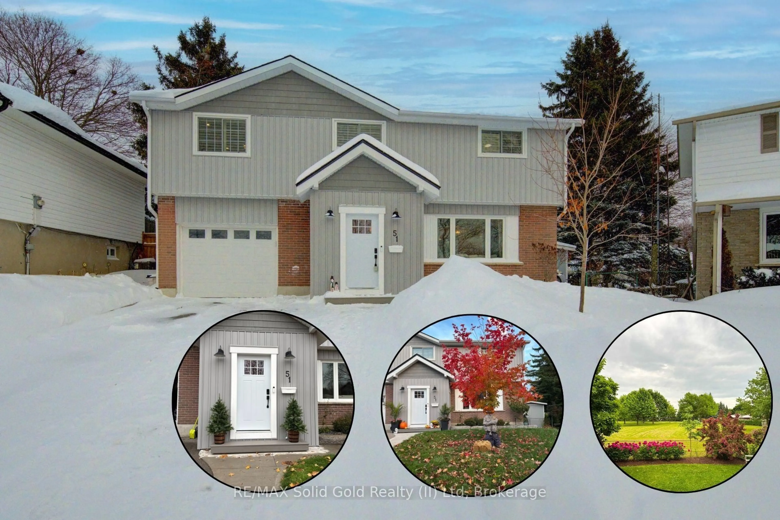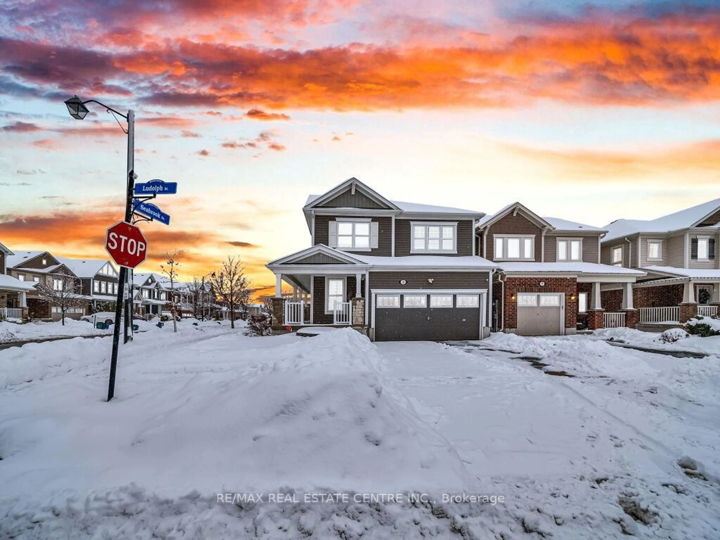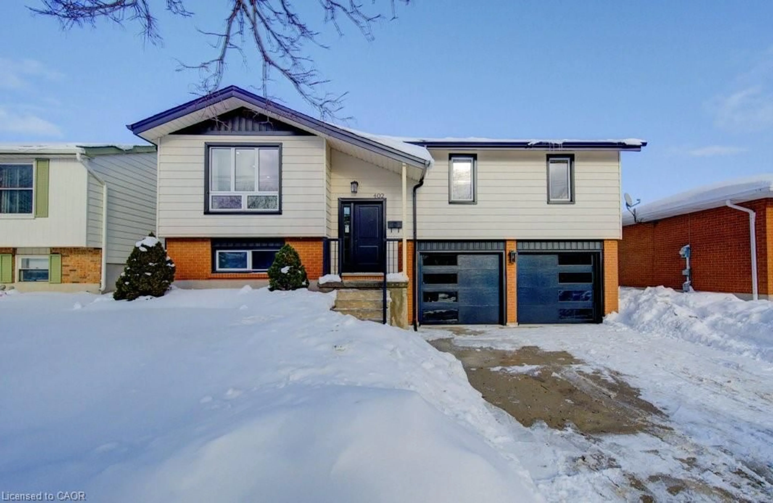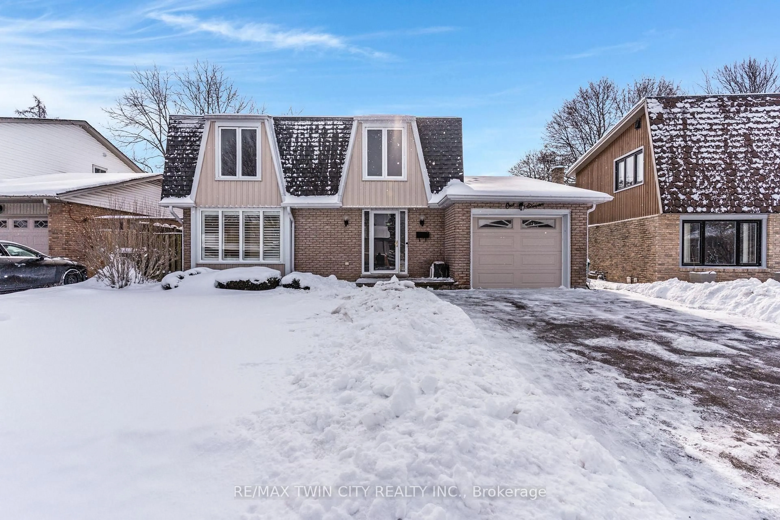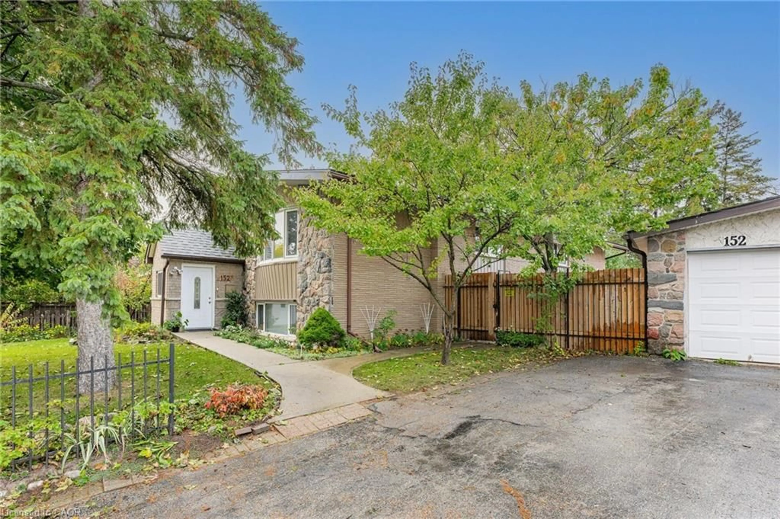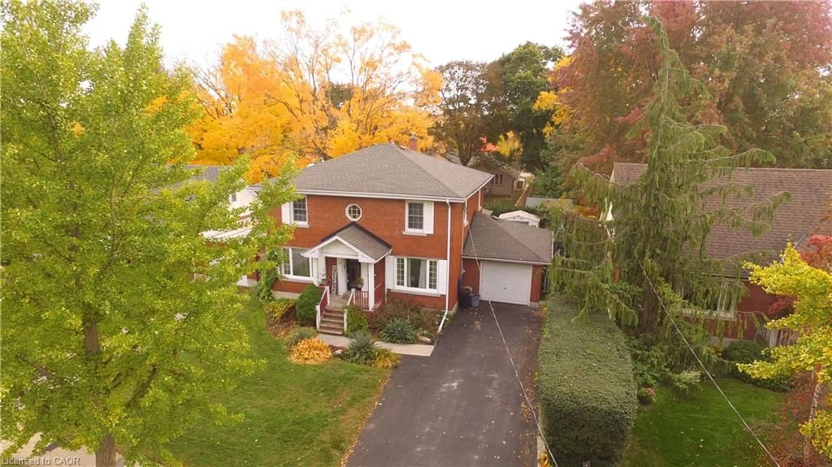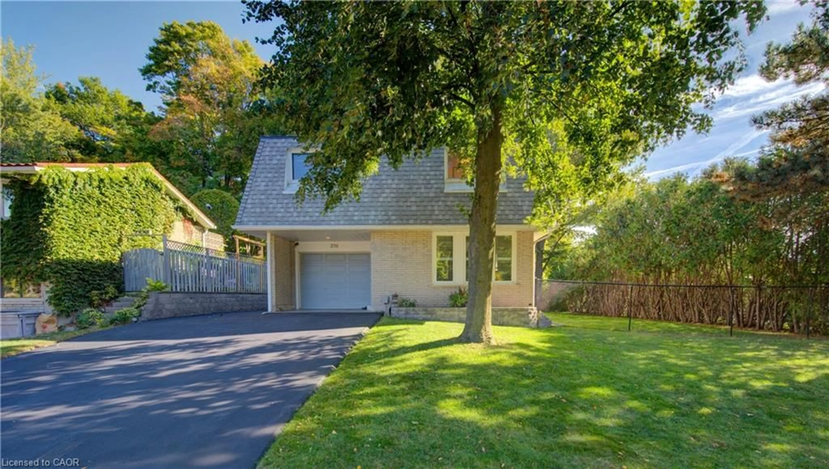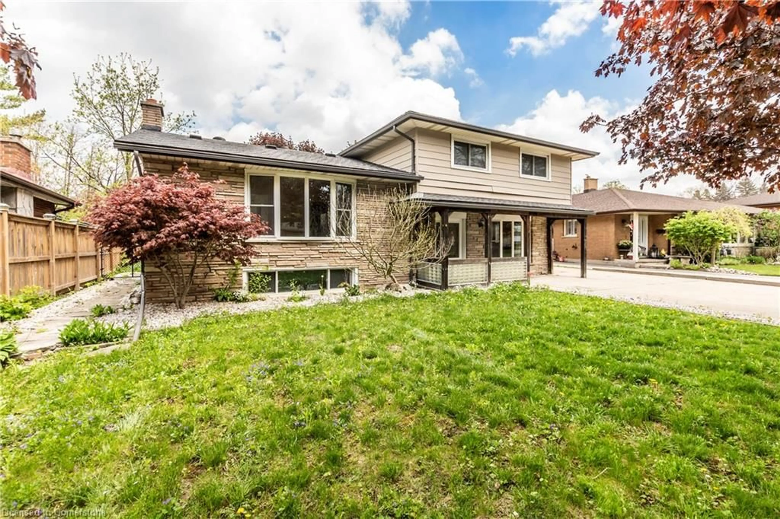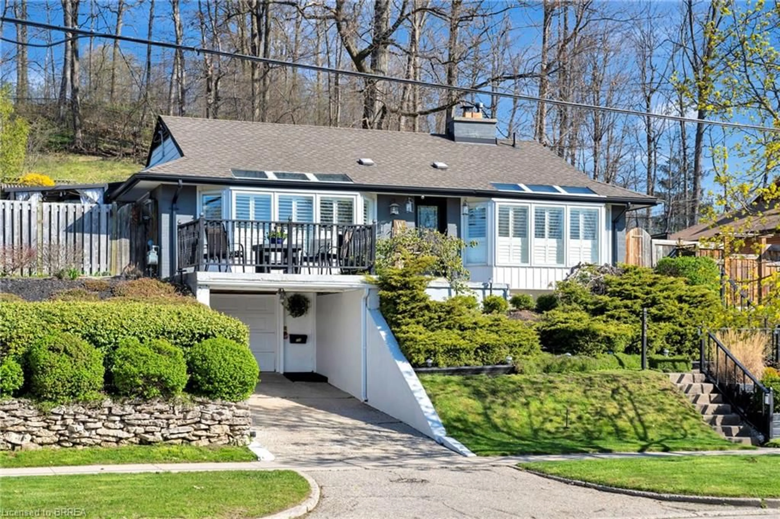Discover 144 Laurentian Drive a raised bungalow that blends over 2,000 sq. ft. of finished living space with a lifestyle designed for comfort, connection, and possibility. Set in the heart of Kitchener's sought-after Laurentian Hills, this home backs directly onto Monsignor Haller Catholic School, making everyday family living effortless. Step inside to an airy main level where natural light pours across hardwood floors. The open living and dining space flows seamlessly to a massive deck with a hot tub, creating the perfect setting for morning coffees, summer barbecues, or evenings under the stars. The large eat-in kitchen is a hub for gathering, while 3 spacious bedrooms include a primary suite with a private ensuite. A 4-piece bath completes this floor, offering both function and ease. The lower level transforms this home into something more. With a separate entrance, oversized windows, and more than enough space, its ideal for an in-law suite, private office, or income potential. A generous rec room anchored by a gas fireplace, a full bedroom, 3-piece bath, laundry, and workshop space round out this level a true extension of the home. Outside, the fully fenced yard and full-width deck create a retreat made for entertaining and relaxation. A 2-car garage and parking for 3 more in the driveway add convenience, while quick access to Hwy 8, shopping, parks, and transit ensures you're connected to everything that matters. 144 Laurentian Drive isn't just a home its the space where your next chapter begins.
Inclusions: Dishwasher, Dryer, Hot Tub, Refrigerator, Stove, Was
