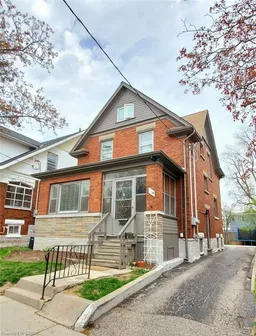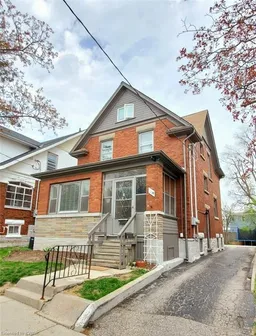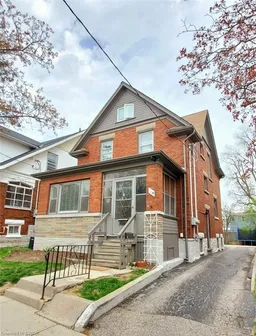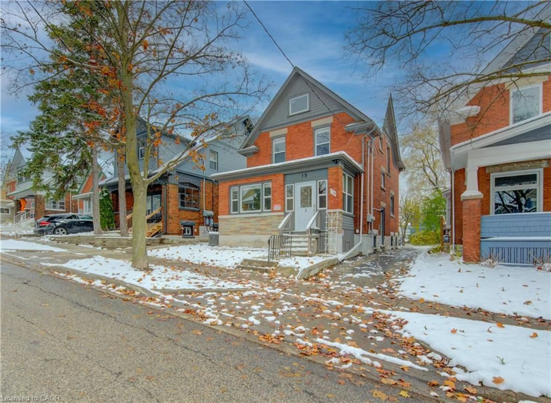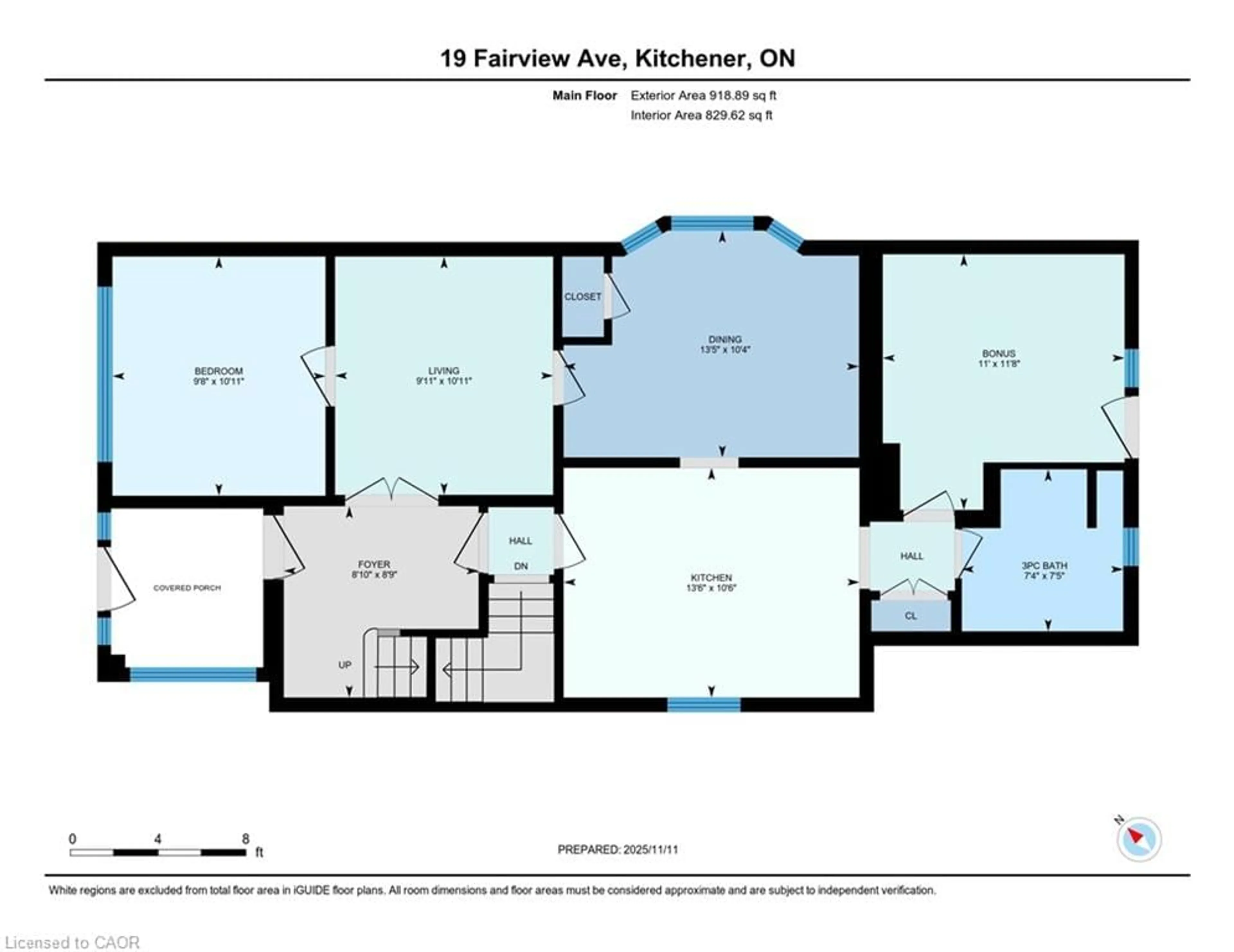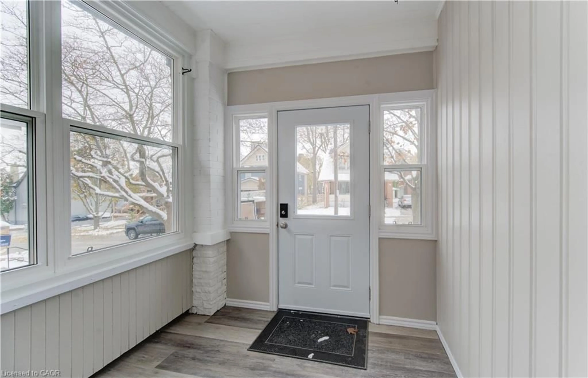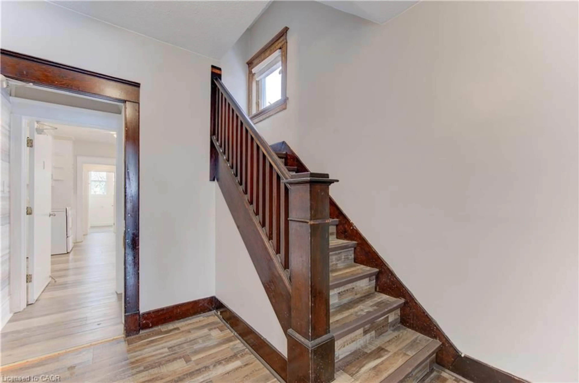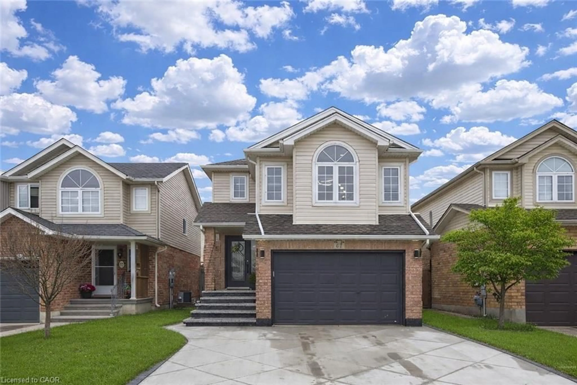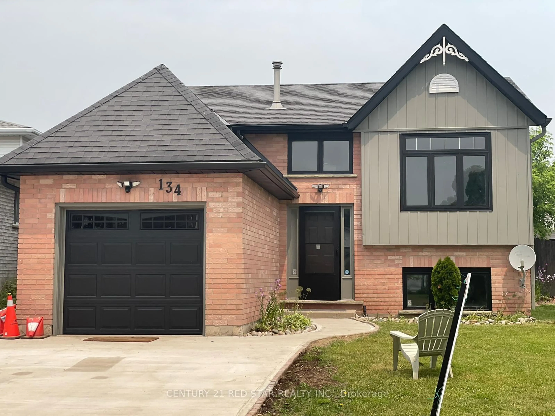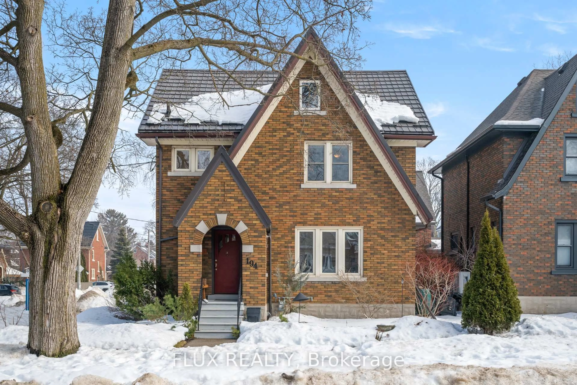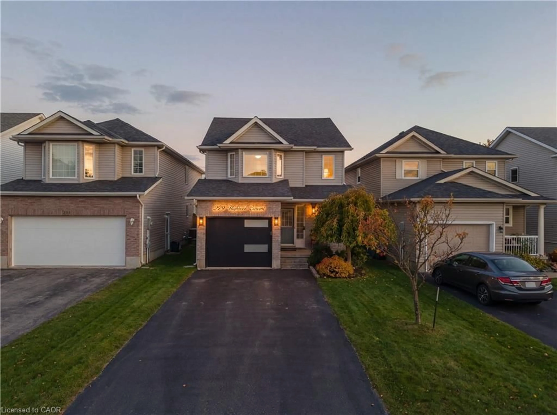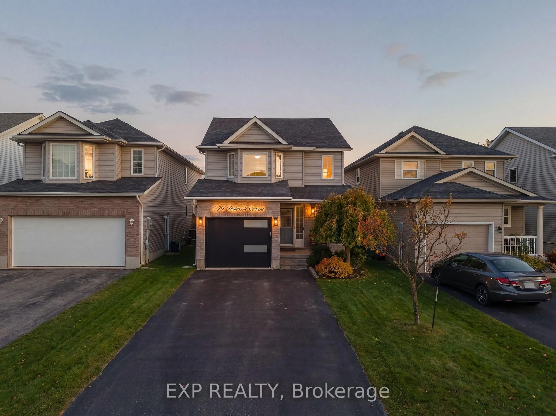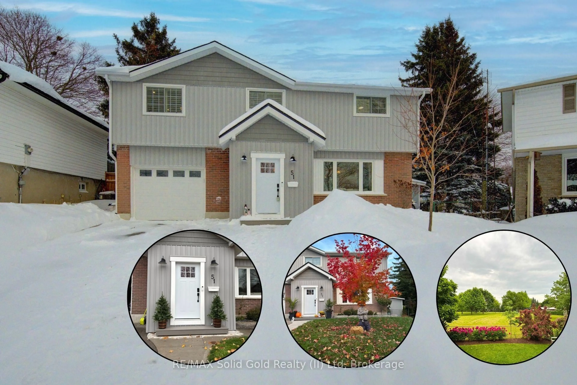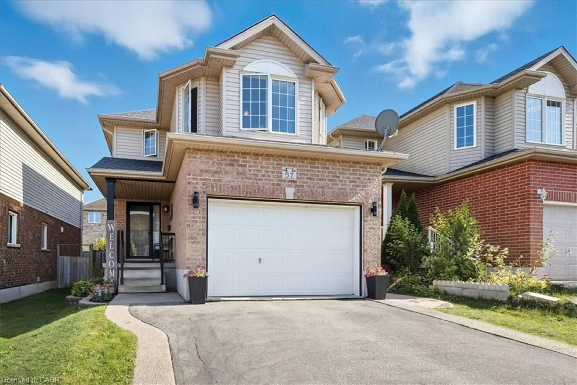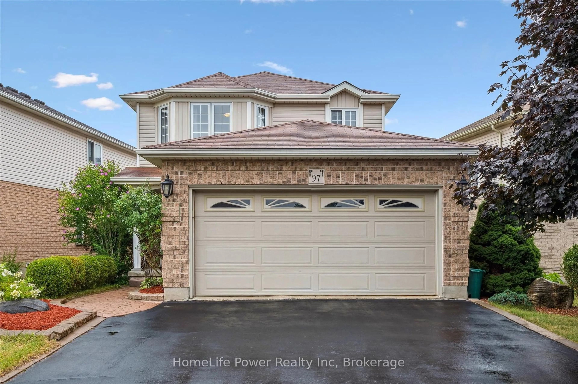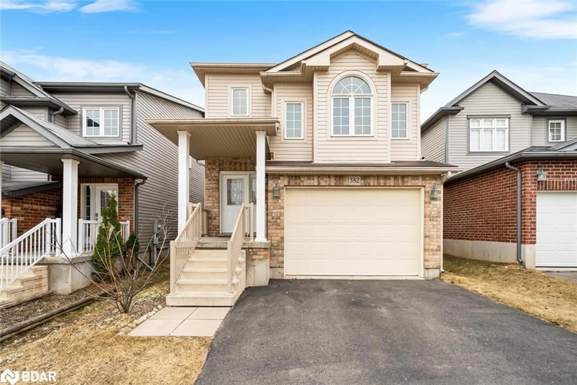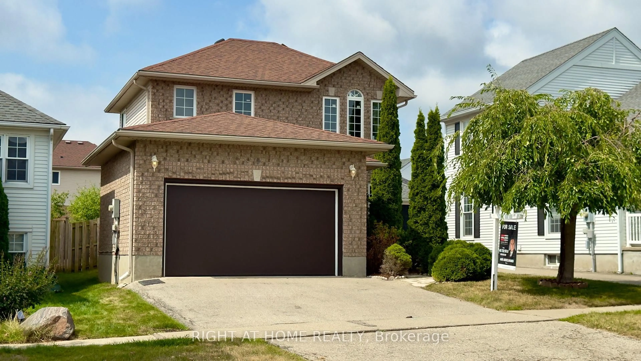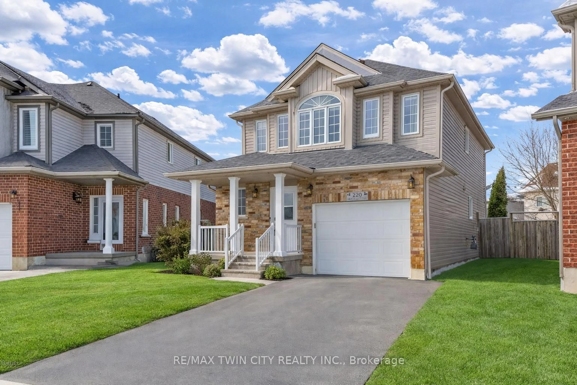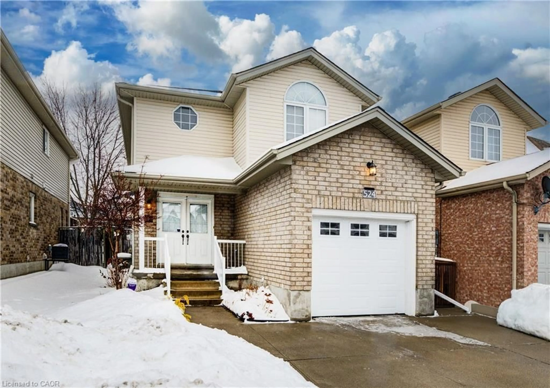19 Fairview Ave, Kitchener, Ontario N2H 3E7
Contact us about this property
Highlights
Estimated valueThis is the price Wahi expects this property to sell for.
The calculation is powered by our Instant Home Value Estimate, which uses current market and property price trends to estimate your home’s value with a 90% accuracy rate.Not available
Price/Sqft$396/sqft
Monthly cost
Open Calculator
Description
Charming Income Property Steps from Downtown Kitchener! Don’t miss your chance to own this beautifully maintained heritage home that offers endless possibilities — perfect as a mortgage helper, income-generating rental, or multi-family residence. This spacious duplex features two bright, inviting units, each with its own private outdoor deck overlooking the backyard. The main floor unit boasts a generous kitchen, a beautifully renovated bathroom with a walk-in shower, and two large, light-filled bedrooms. The warm and welcoming living and dining areas create an ideal space to relax or entertain. Upstairs, the second unit includes two sizeable bedrooms, a cozy kitchen, and a versatile bonus space that’s perfect for a home office, dining area, or reading nook. The finished attic adds even more living space — an excellent spot for an additional bedroom, playroom, or family room. Situated just minutes from Downtown Kitchener, Uptown Waterloo, public transit, schools, trails, and the farmers’ market, this home combines character, convenience, and income potential in one exceptional package. Schedule your private showing today and discover everything this charming property has to offer!
Property Details
Interior
Features
Second Floor
Bedroom Primary
3.76 x 2.84Bedroom
3.35 x 2.87Bathroom
4-Piece
Kitchen
2.36 x 3.20Exterior
Features
Parking
Garage spaces -
Garage type -
Total parking spaces 4
Property History
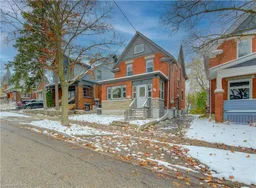 32
32