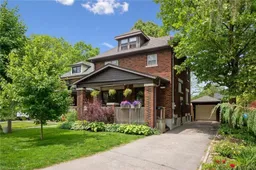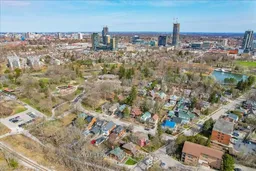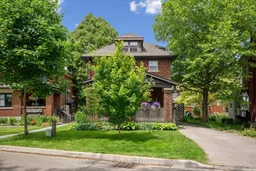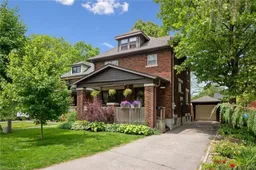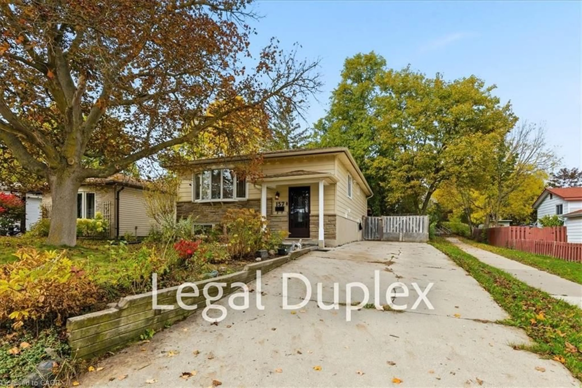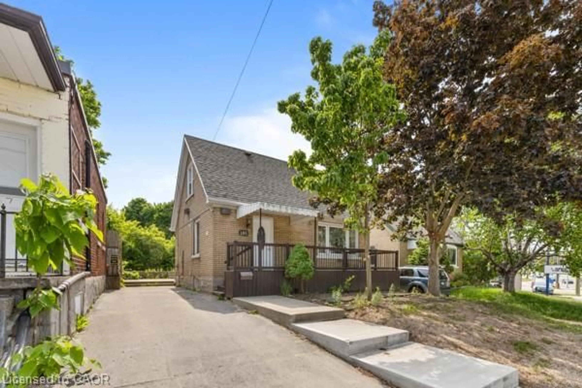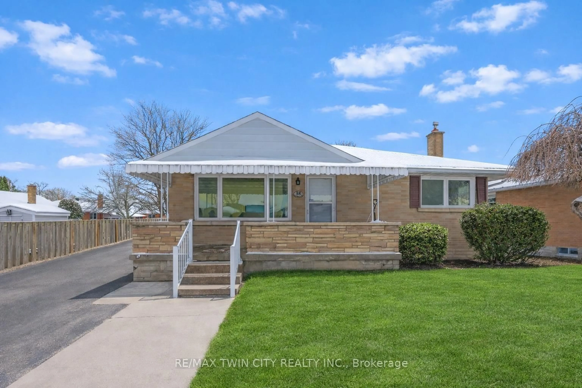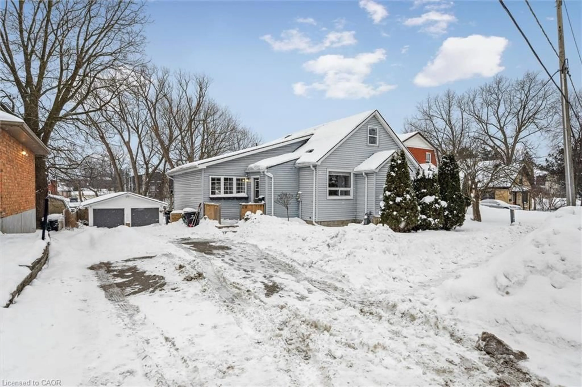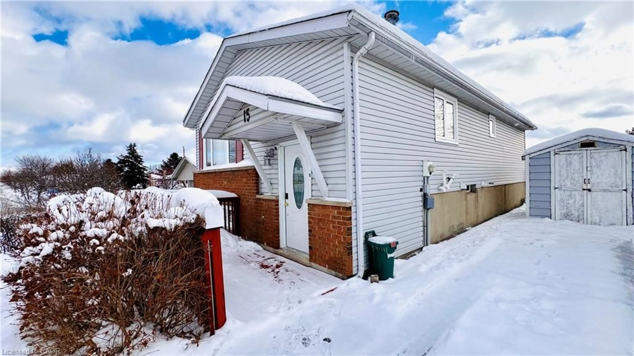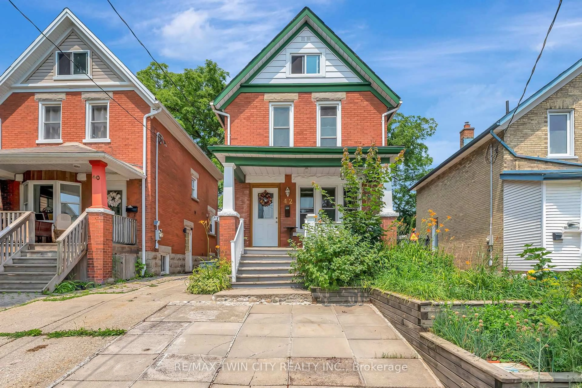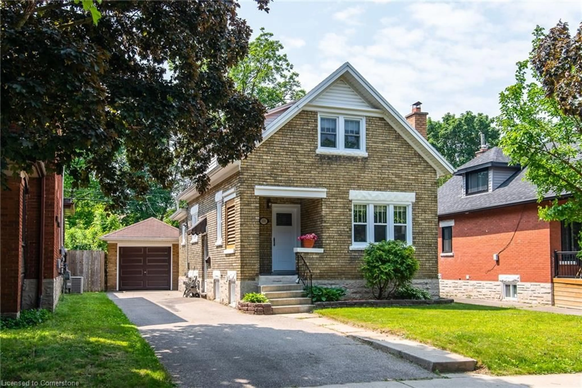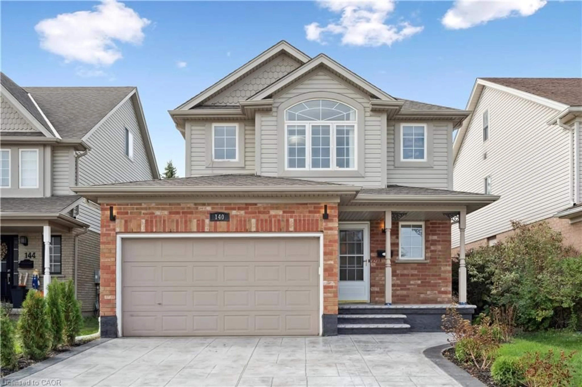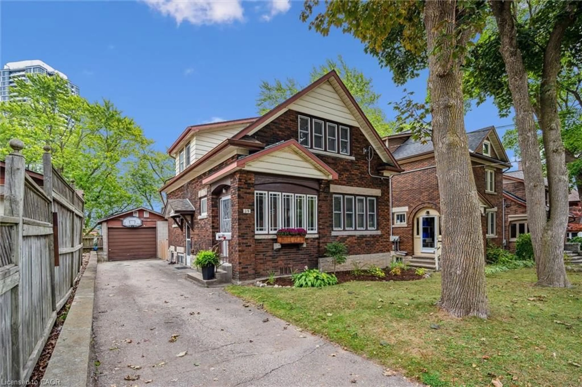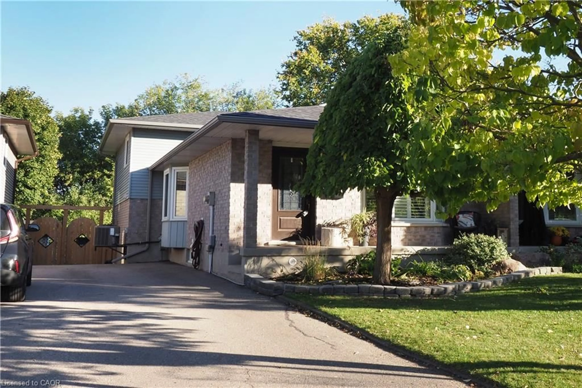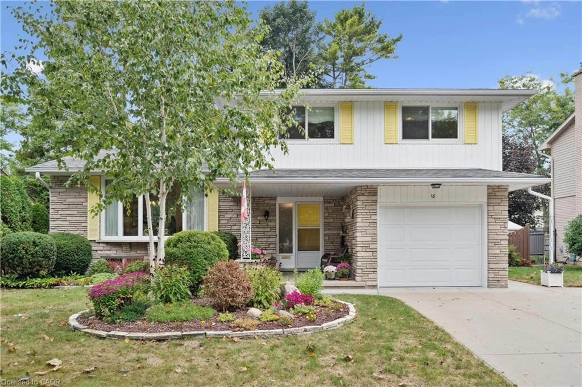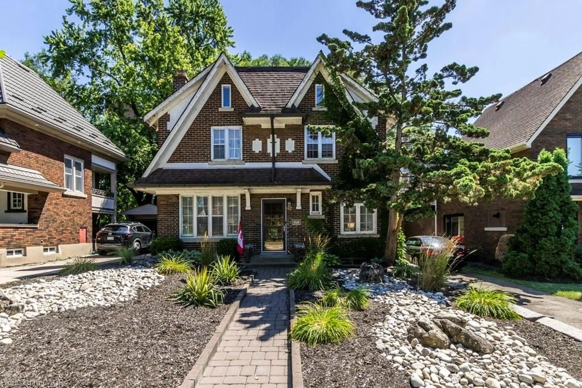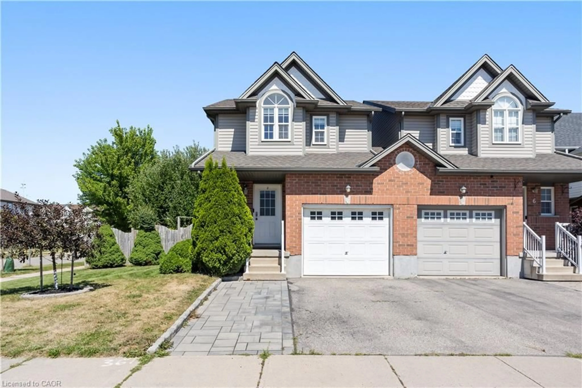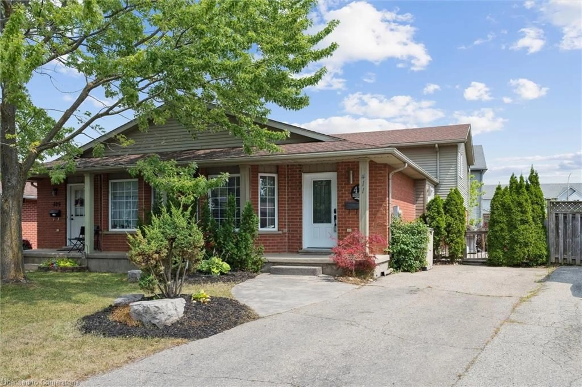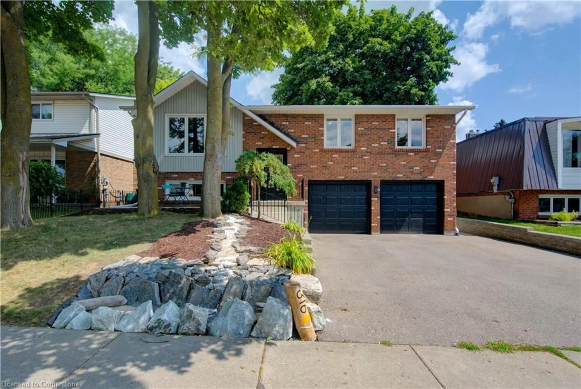Nestled in the sought-after Victoria Park neighbourhood, this all-brick century home seamlessly blends timeless character with extensive modern updates. This lovingly maintained property boasts a fully renovated kitchen with new windows, a remodeled bathroom, and major mechanical upgrades - including a NEWER FURNACE and UPGRADED ELECTRICAL (200 amp service with 60 amp garage subpanel). Recently REBUILT DETACHED GARAGE (15'11" x 10'1") with newer insulated door, opener, and remotes, ensuring convenience and security. With three spacious bedrooms (one bedroom with walkout currently used as an office/craft room) plus a finished attic ideal as a home office, guest space, or playroom there's plenty of room for your family to grow. The partially finished BASEMENT WITH SEPARATE SIDE ENTRANCE, offers incredible potential for future development or an in-law suite. Step outside to discover convenient PARKING FOR 4 CARS in tandem and 2 new insulated exterior doors that enhance energy efficiency. You're just steps from the scenic Iron Horse Trail and a short walk to downtown shops, dining, and transit all while enjoying the peace and community feel of a historic neighbourhood. Don't miss your chance to own a piece of local history in one of the city's most desirable areas, offering a perfect combination of charm, space, and modern convenience.
Inclusions: Fridge, Stove, Washer, Dryer, Owned Water Softener
