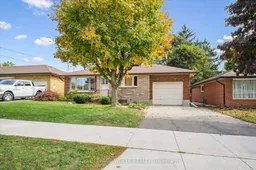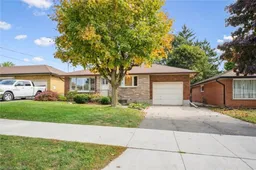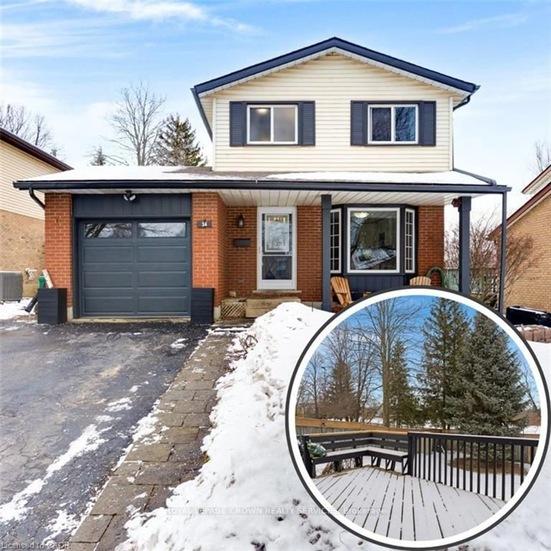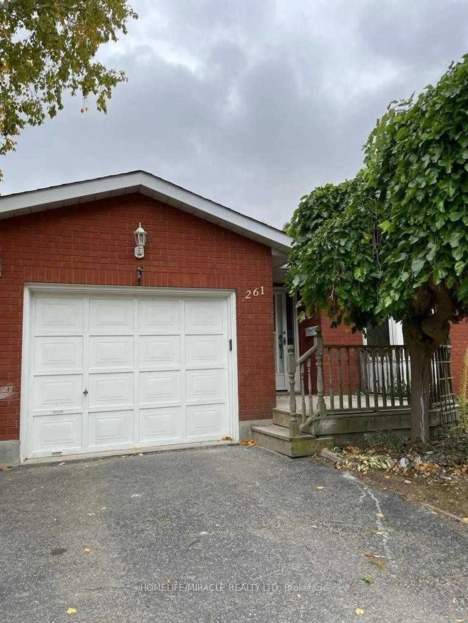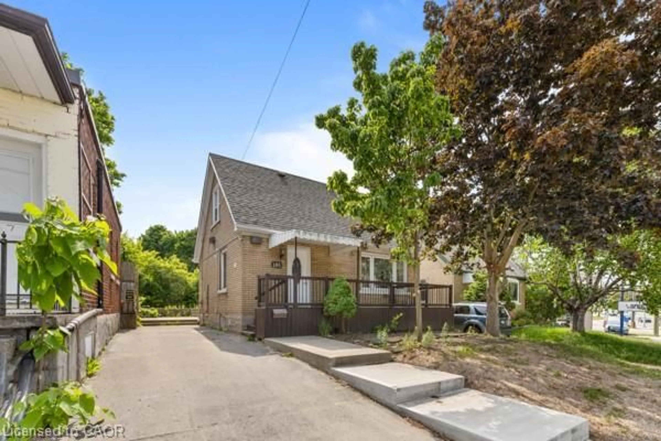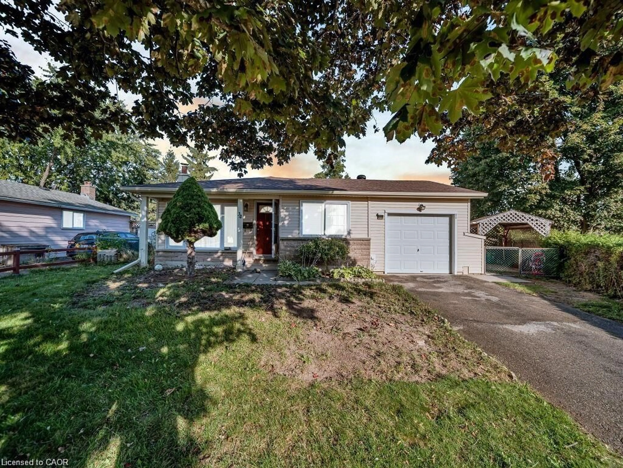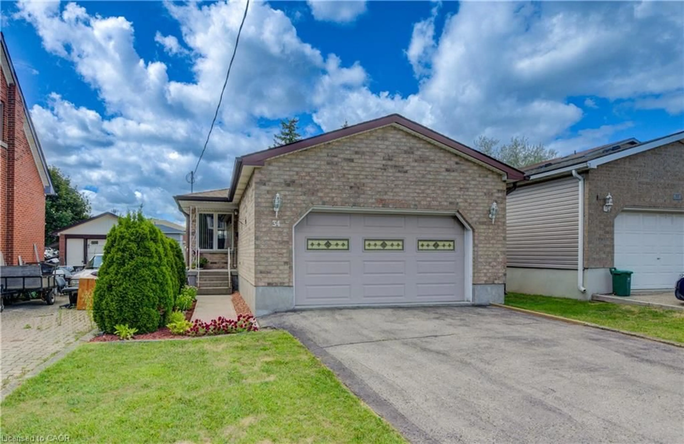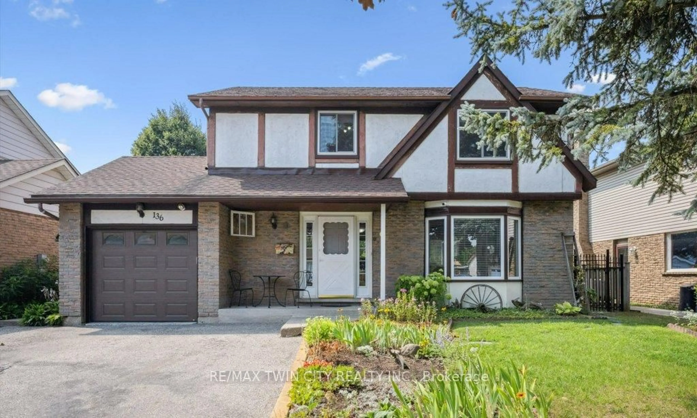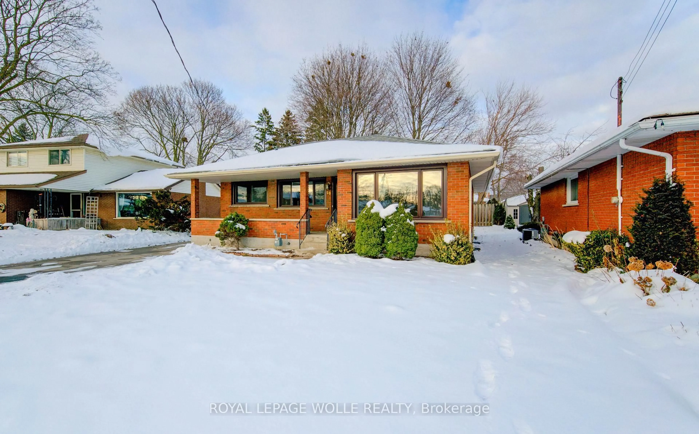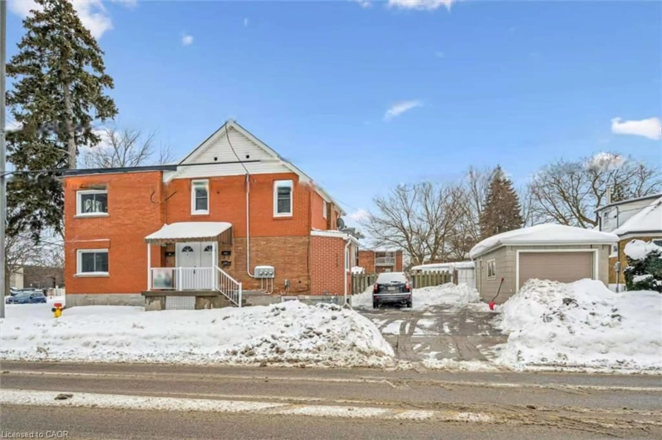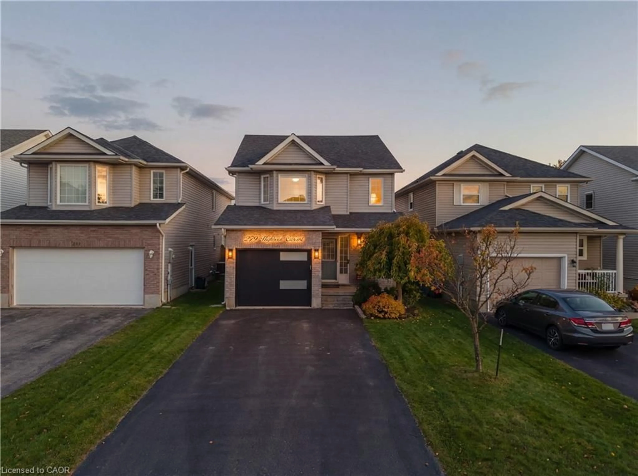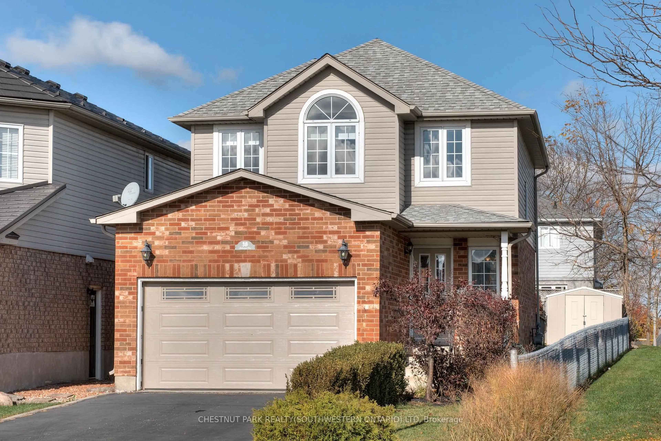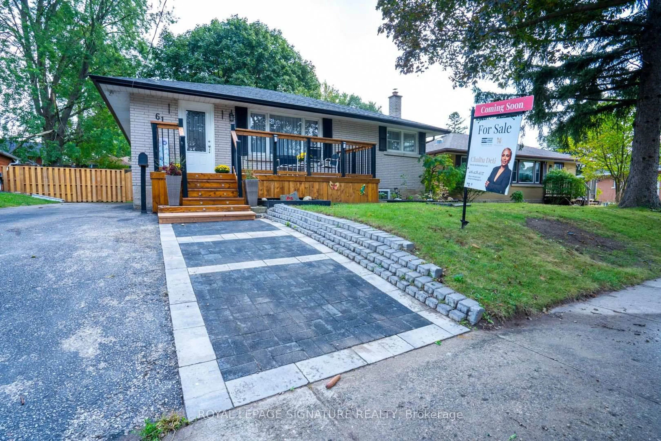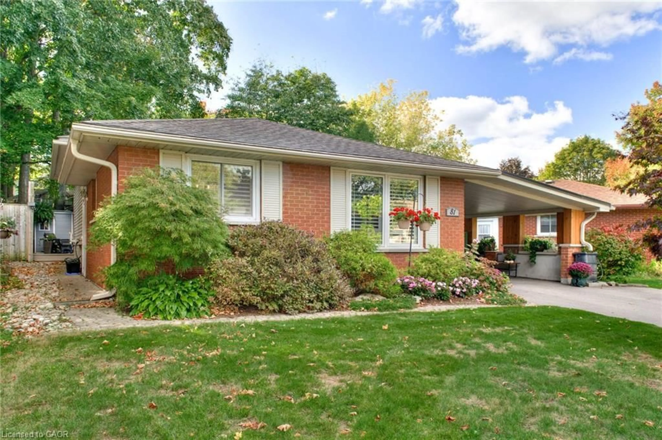WELCOME TO YOUR NEW HOME! Attention savvy first-time homebuyers looking for a property with great bones to make your own or to renovate and add a mortgage helper by duplexing or putting in an additional dwelling unit. Well maintained exterior with gardens, a large driveway and oversided garage. Step into the foyer and take in the large living room, with California shutters and original hardwood floors. The huge eat-in kitchen has tons of space and an extra wall of cabinetry for ample storage. Down the hallway are 3 large bedrooms with hardwood floors protected under the carpet, and a 4 piece main bathroom with extra long vanity. Downstairs you'll discover the possibilities of development with access into the garage and a back door entrance at the stairs. With even more space you'll head down into the large rec room area, den, utility room, and an additional 3 piece bathroom. Be sure to admire the stone fireplace mantel with unique storage. With plenty of updates including roof, furnace, AC, and windows, all that's left is to make it your own. Outside is a large yard ready for entertaining or relaxing in. All of this in a location close to the LRT, public transit, plenty of amenities, schools, and access to the highways. It won't last so book your viewing today!
Inclusions: all appliances and wood fireplace are all in "as is condition", Dishwasher, Dryer, Freezer, Garage Door Opener, Range Hood, Refrigerator, Stove, Washer, Window Coverings
