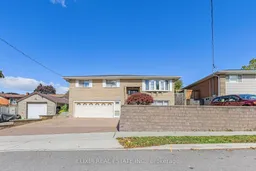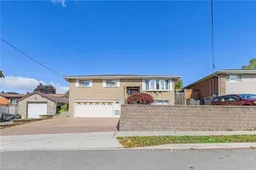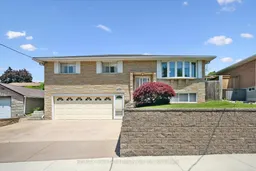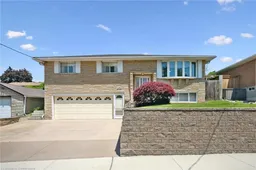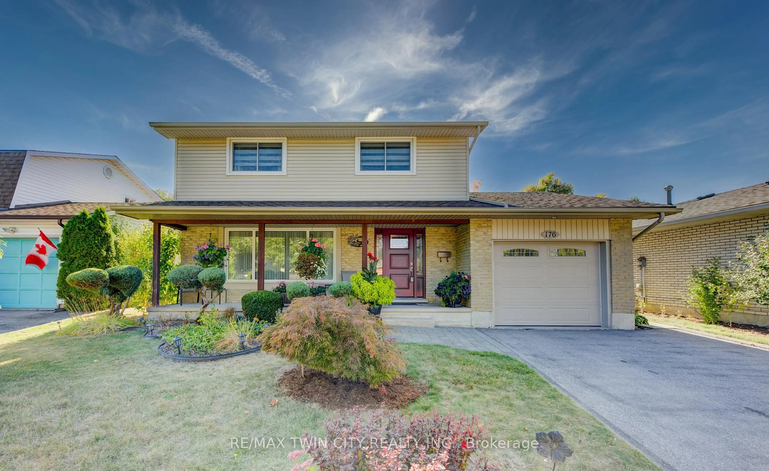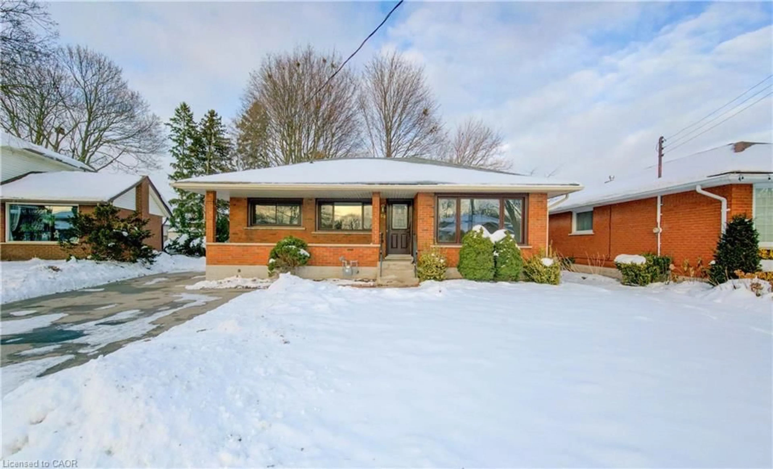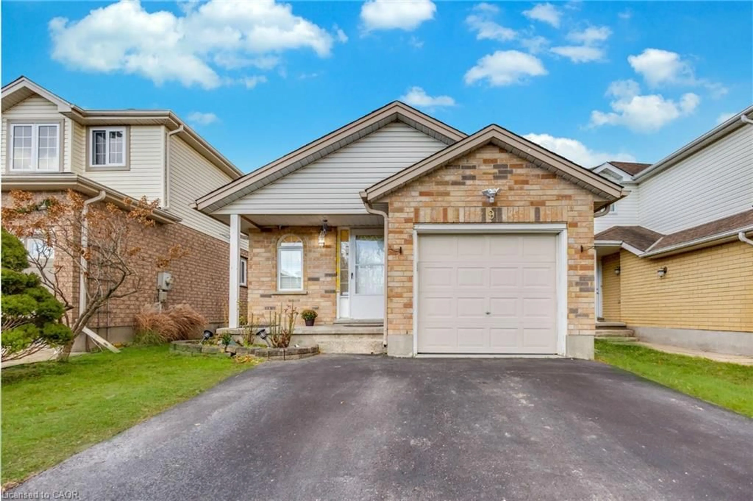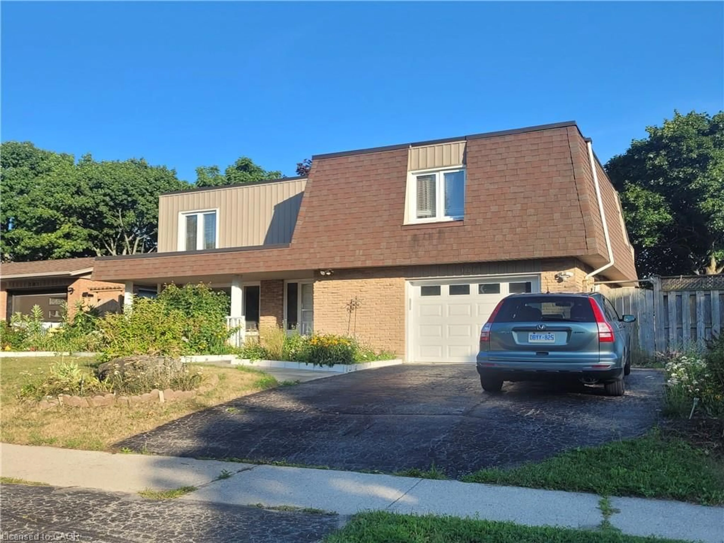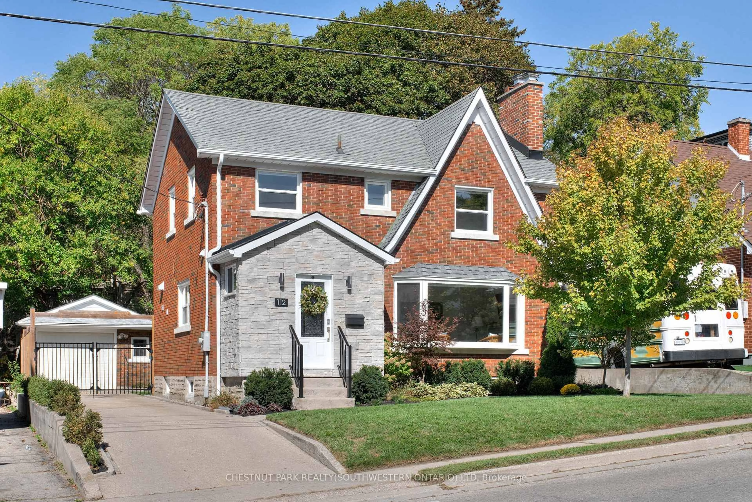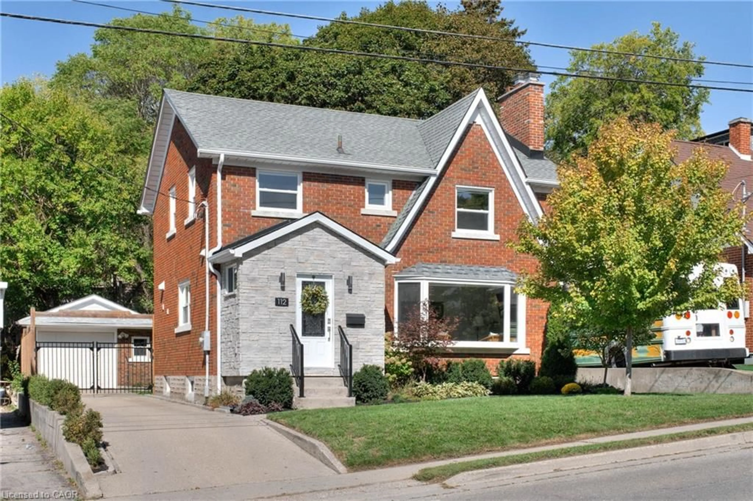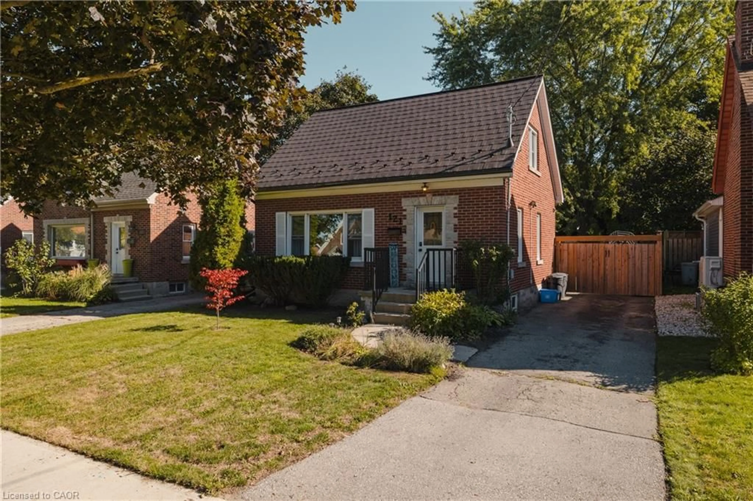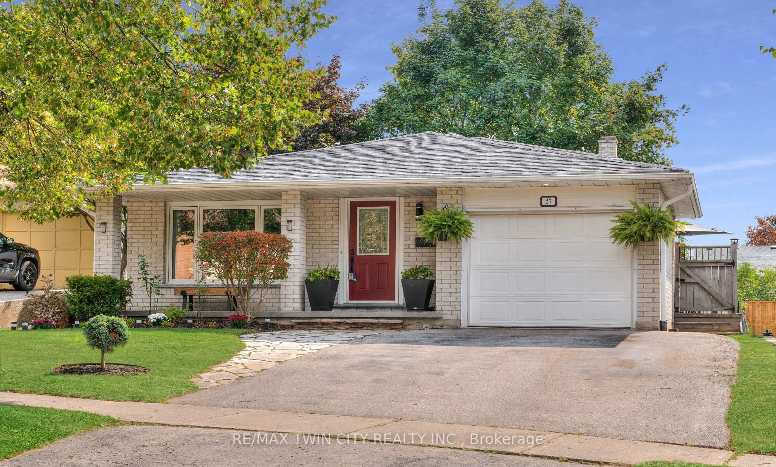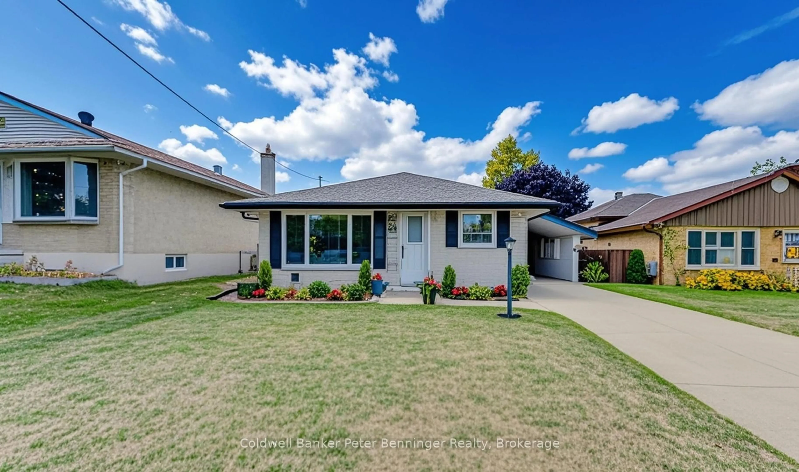Welcome to 246 Thaler Avenue an Impressive EXTRA LARGE 3+ Bedroom, 2 bathroom 1334 SQ FT raised bungalow located in the heart of Stanley Park in Kitchener. Located on a large lot (50 x 100ft), there is plenty of space in this well cared for home with ample room to grow! This solid brick home has an oversized double car garage, separate entrance & concrete driveway.The large eat-in kitchen is spacious with loads of cupboard space with room to handle family traffic without getting in each others way when preparing meals! Adjacent, the bright dining and living areas feature large windows that flood the space with natural lightEnjoy the serenity of waking up to the lovely view of the meticulous gardens while enjoying a coffee in the sunroom or working out with a fantastic view! Key features include; Sunroom, oversized rooms, large garden shed/future playhouse, 2 full bathrooms, separate entrance, double car garage, Upgraded Electrical panel and more!Minutes to schools, Shopping, Transit and the expressway. This one of a kind home, does not come along every day. Don't miss this opportunity to see this beautiful & incredibly well-cared for home Move in condition. Shows AAA+
Inclusions: Fridge, Stove, Washer, Dryer, Water Softener
