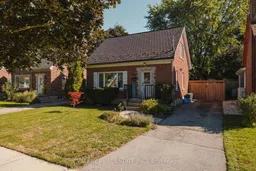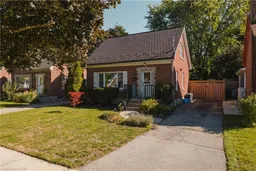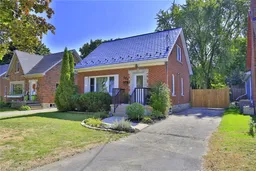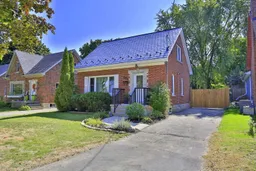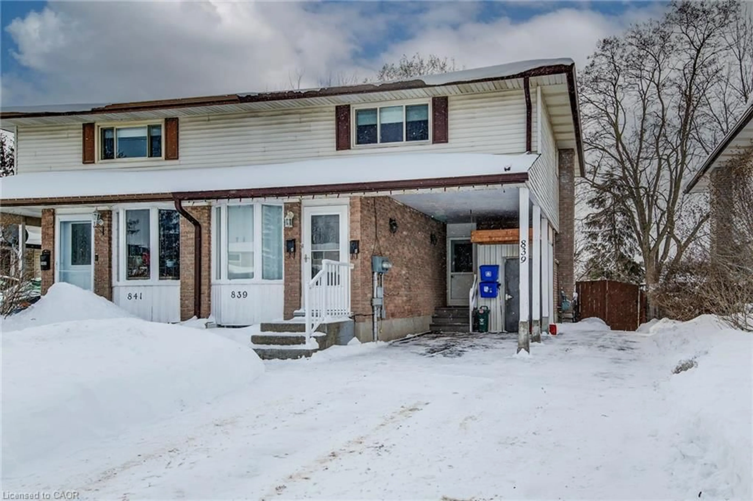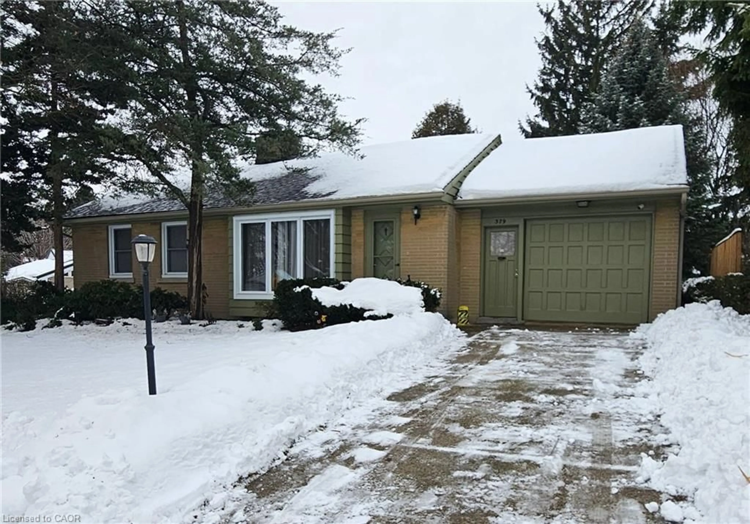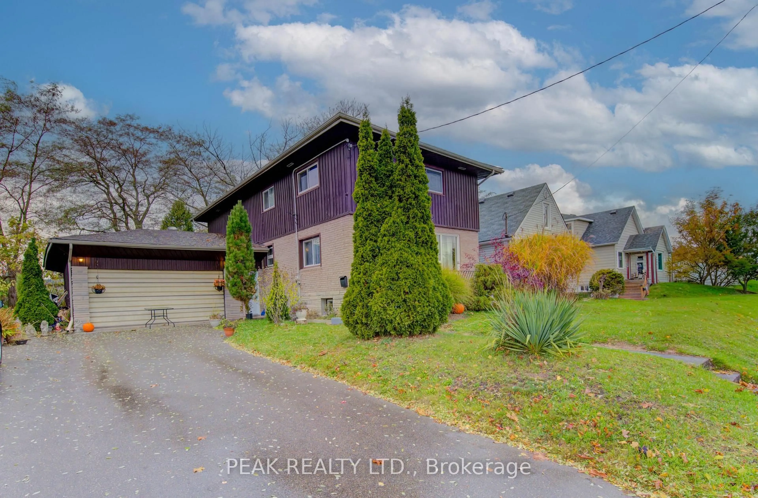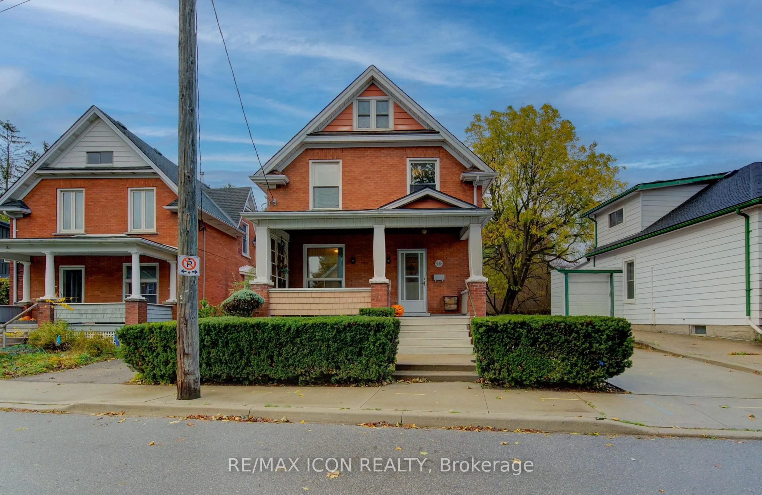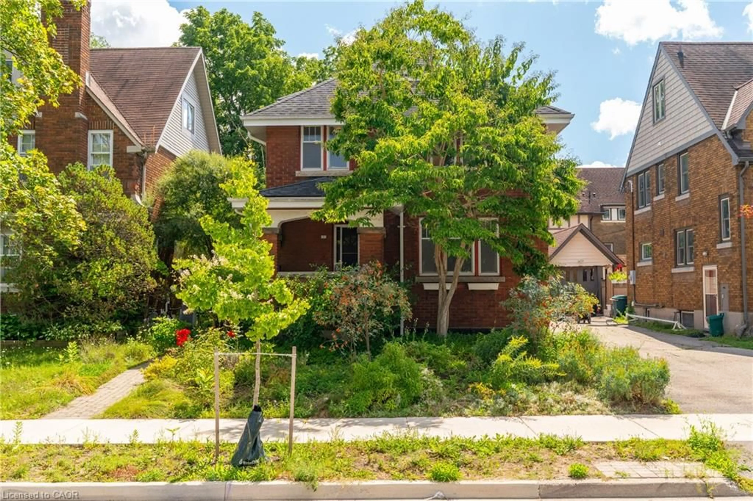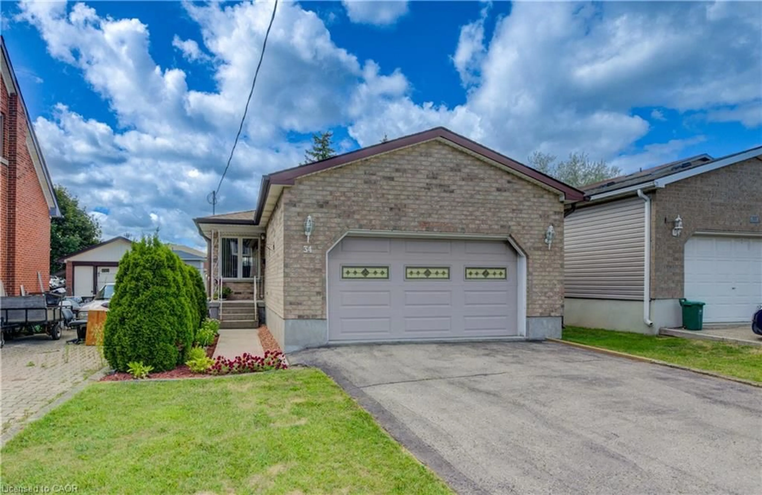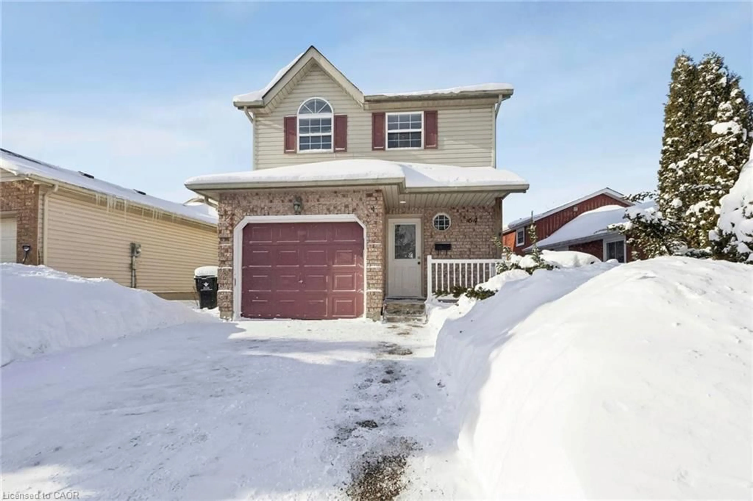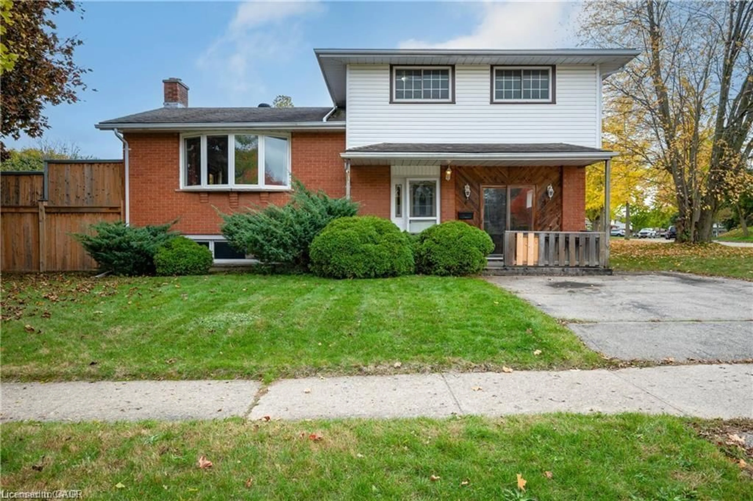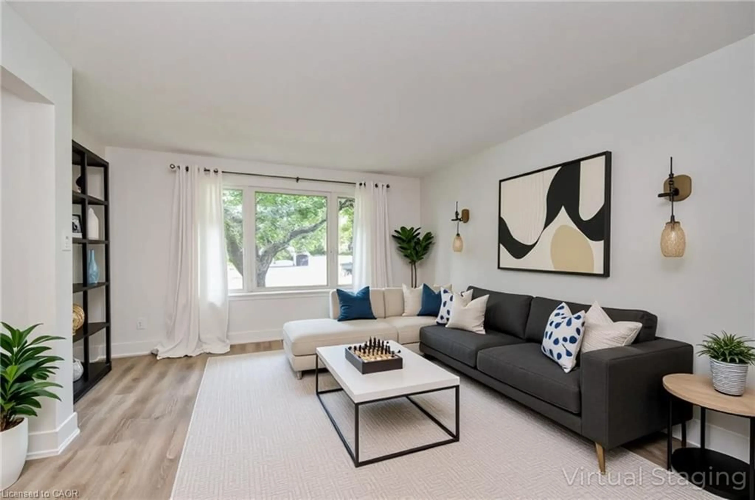Welcome to 121 Adelaide St.! A completely turn-key home full of charm and modern upgrades, this property is ready for you to move right in. From the moment you arrive, the expansive frontage and impressive curb appeal set the tone for whats inside. Freshly painted and carpet-free with newer flooring throughout, every detail has been thoughtfully updated. The bright kitchen features crisp white cabinetry with abundant cupboard and counter space, perfect for everyday living and entertaining. A versatile main floor layout includes a room currently used as a formal dining space, but easily adaptable as a bedroom, office, or playroom. The stunning 4-piece bathroom completes the main level. Upstairs, youll find two generous bedrooms with timeless hardwood floors and custom storage closets. The modern tones and finishes continue into the fully finished basement, offering a spacious rec room, third bedroom, and a large laundry/utility area with plenty of storage. Step outside to enjoy the deep, fully fenced yard ideal for entertaining with its sunny patio and garden space. With numerous upgrades including windows, flooring, doors, hardware, lighting, insulation, furnace & A/C, owned hot water heater, and a durable metal forever roof, this home offers peace of mind for years to come. With easy highway access and ideally located close to schools, shopping, transit, and minutes from Belmont Village, 121 Adelaide St. is truly a must-see!
Inclusions: Dishwasher, Refrigerator, Stove, Washer, Dryer
