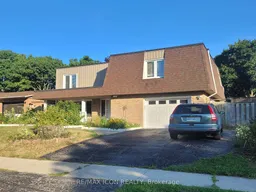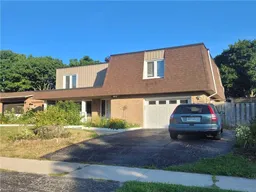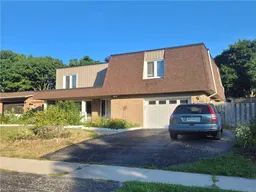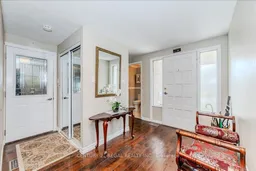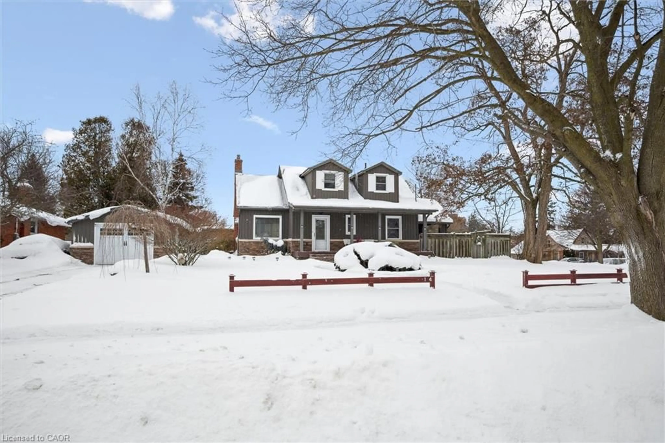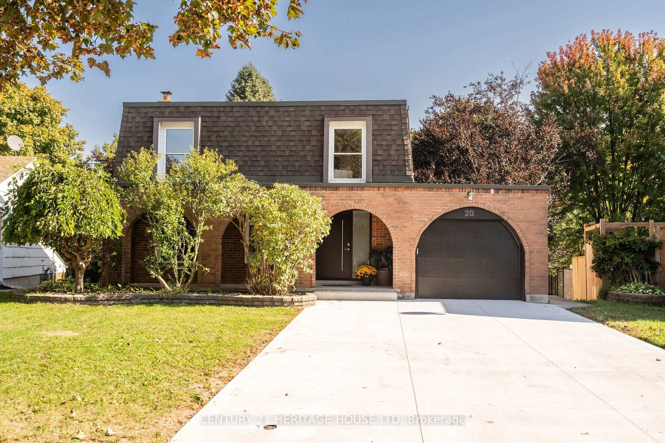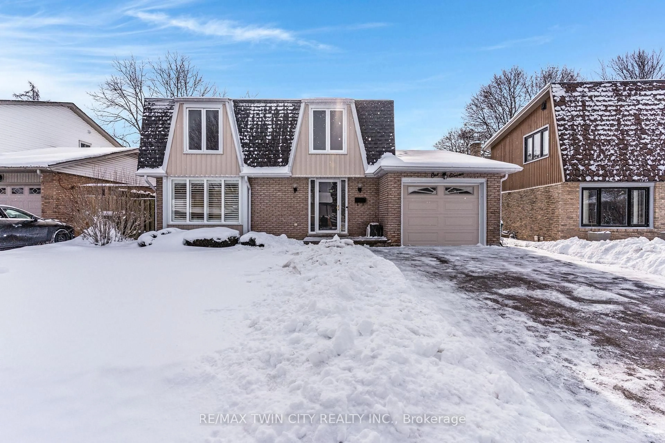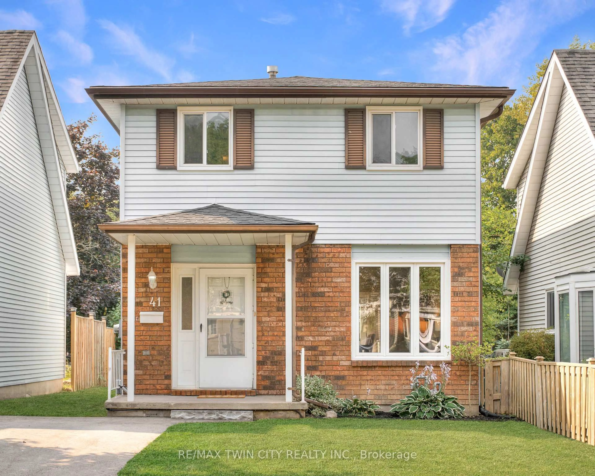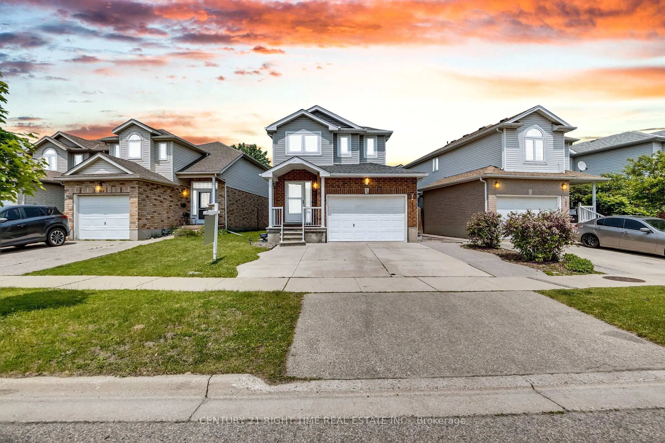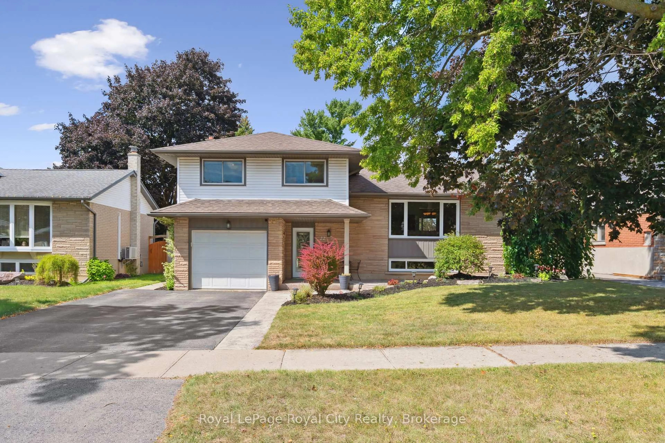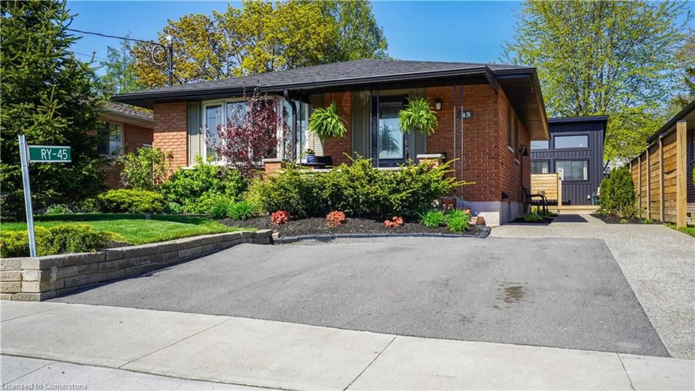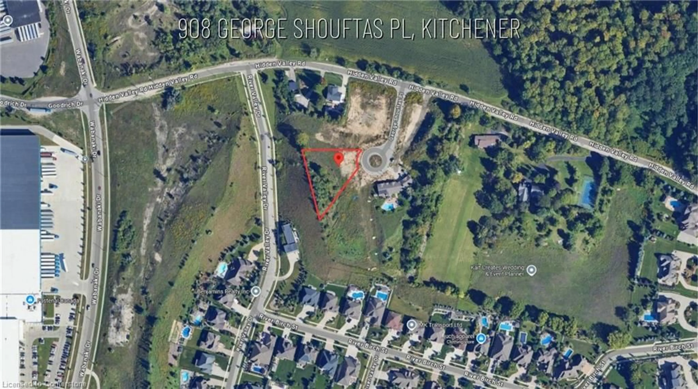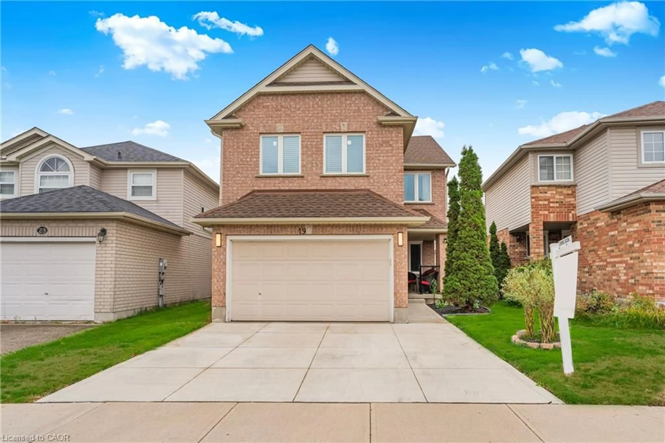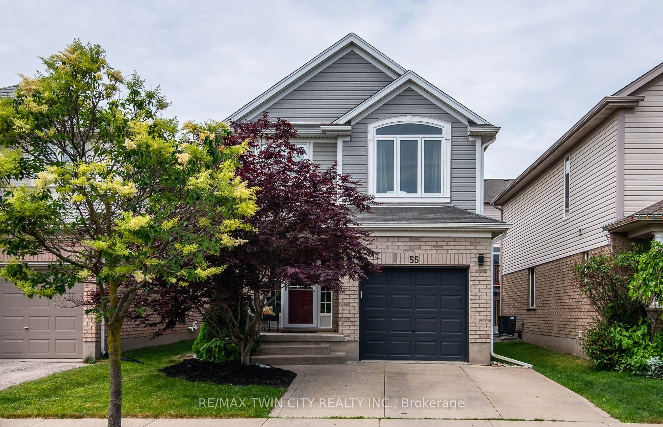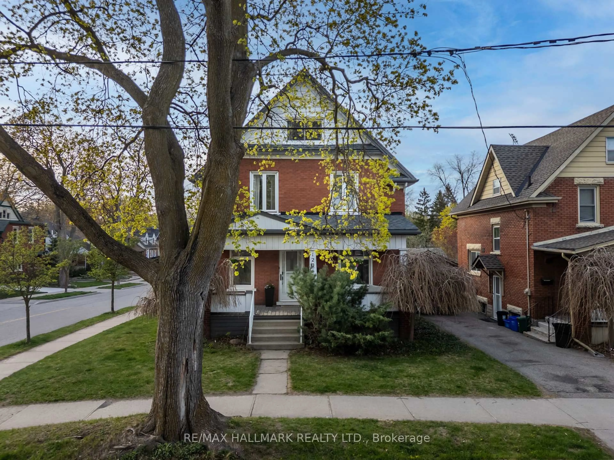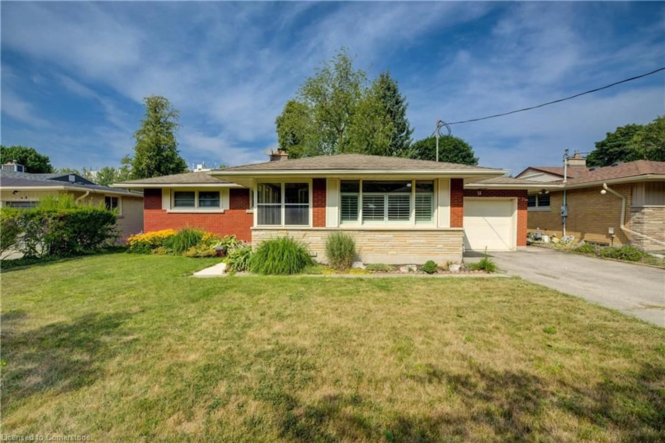Welcome to this spacious and well maintained 4-level home offering over 2,000 sq. ft. living space. With 3+ bedrooms and 4 bathrooms, this property combines functionality, comfort, and space in one impressive package. Step inside to a bright, inviting foyer with mirrored closets, a convenient powder room, and a welcoming living room featuring a cozy gas fireplace. Hardwood and oak accents flow up through the dining area, kitchen and den-creating warmth and cohesion throughout. The eat-in kitchen is designed for everyday living complete with abundant cabinetry, pantry storage, tile backsplash, and four stainless steel appliances. Two sets of sliding doors lead to a large covered composite deck-perfect for relaxing or hosting family gatherings in the tranquil backyard. Upstairs, you'll find updated laminate flooring, mirrored closet doors, and a generous primary suite with double closets and a full ensuite. The main bathroom features double sinks, ceramic flooring, and a stylish backsplash. The lower level extends the living space with an additional bedroom, full bathroom, laundry, and a bright rec room-ideal for in-law potential or a mortgage helper setup. The fully fenced backyard offers privacy and a safe place for kids and pets to play. Located just minutes from schools, parks, shopping, places of worship, and major highways, this home delivers both convenience and comfort. Don't miss this fantastic opportunity to own a move-in-ready home in desirable Laurentian Hills!
Inclusions: Built-in Microwave, Dryer, Garage Door Opener, Gas Stove, Refrigerator, Washer, Window Coverings
