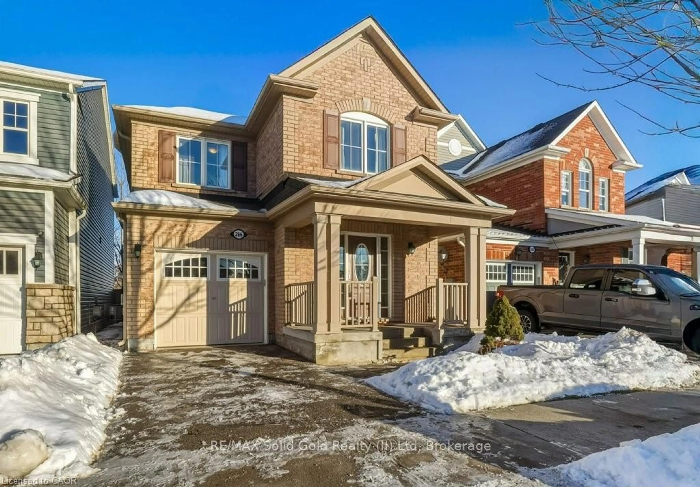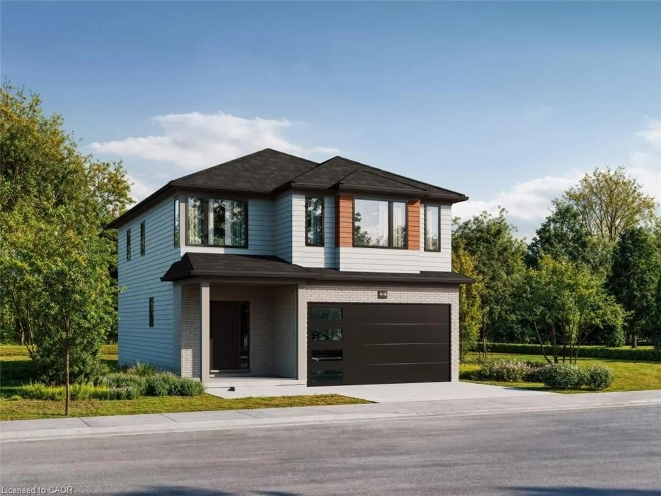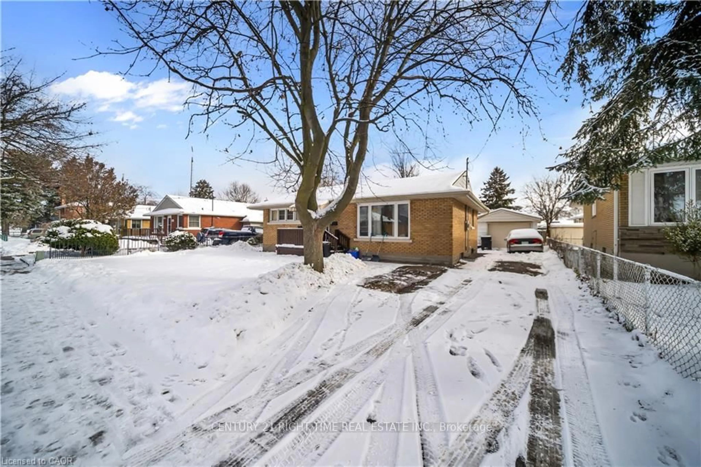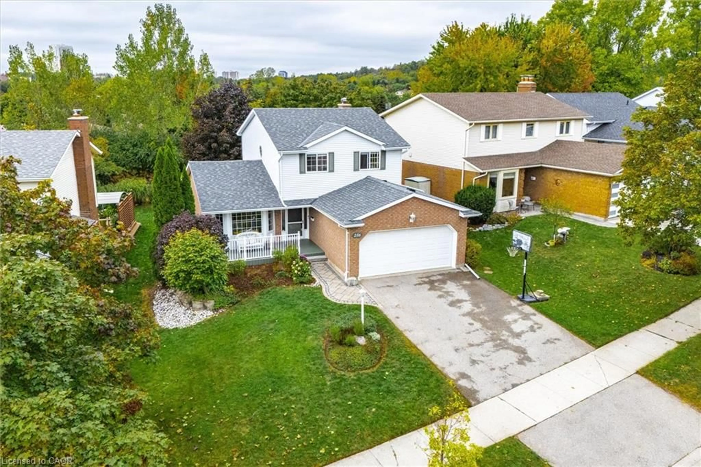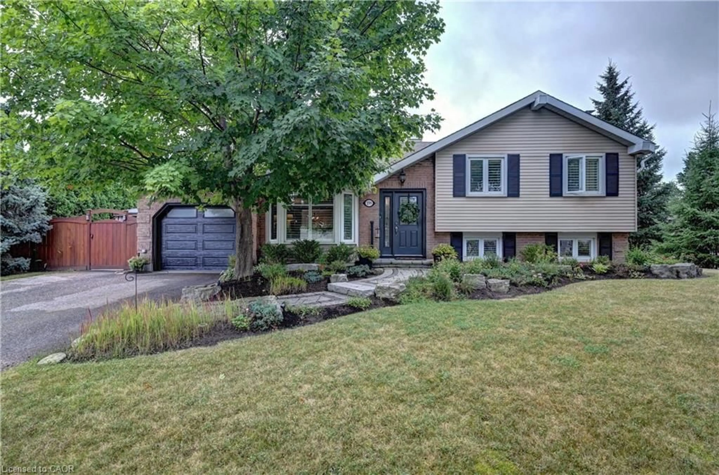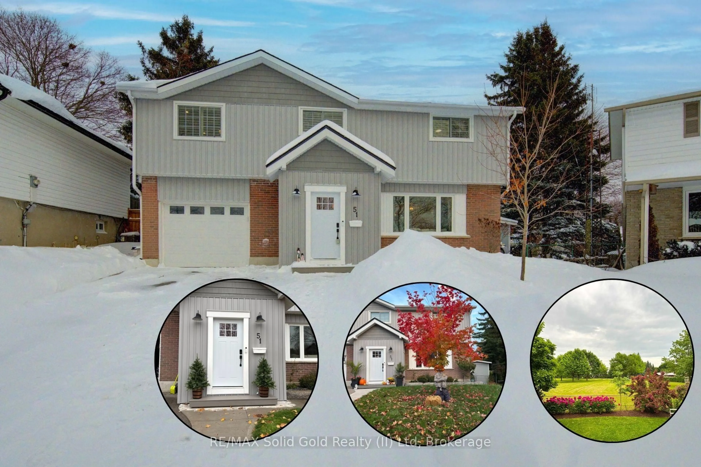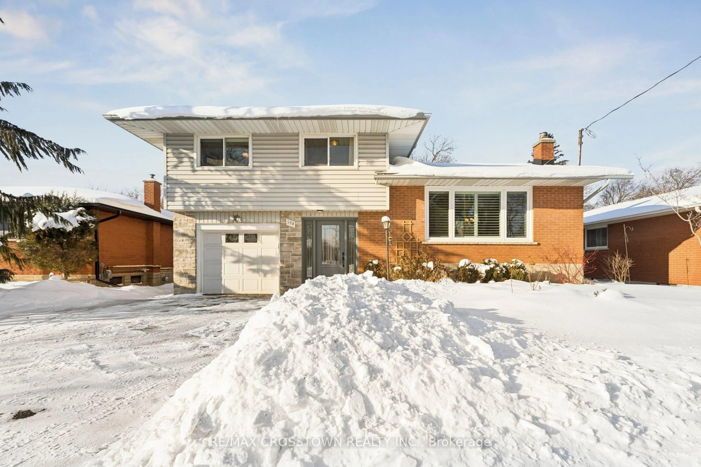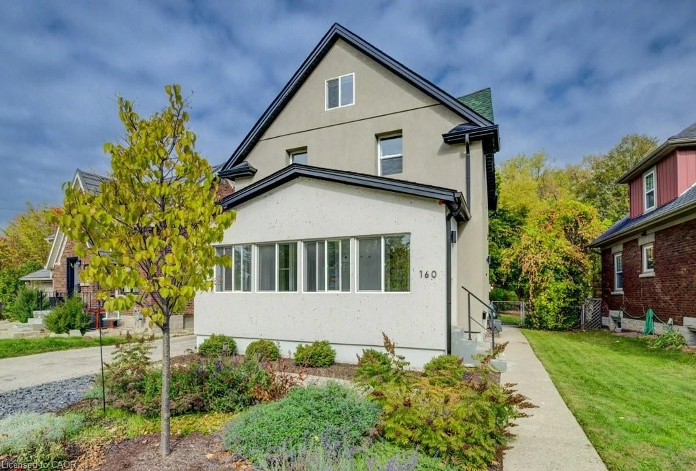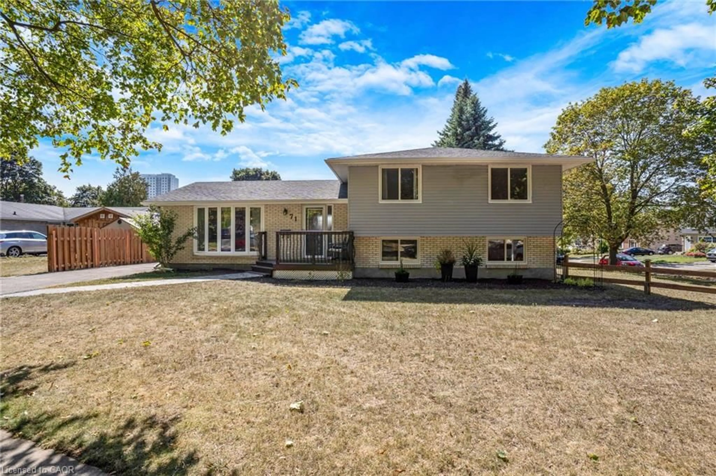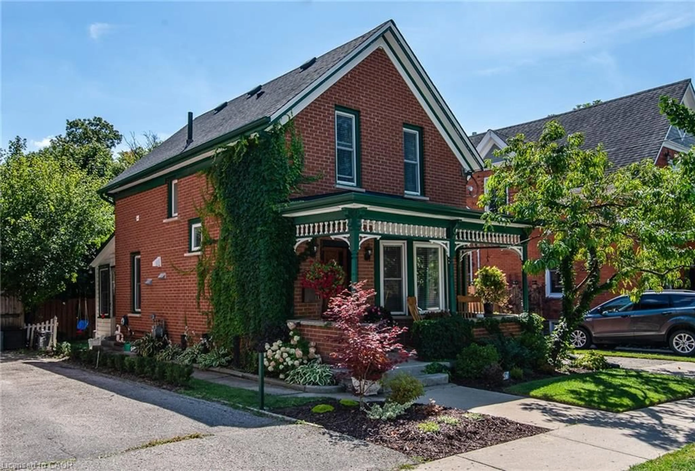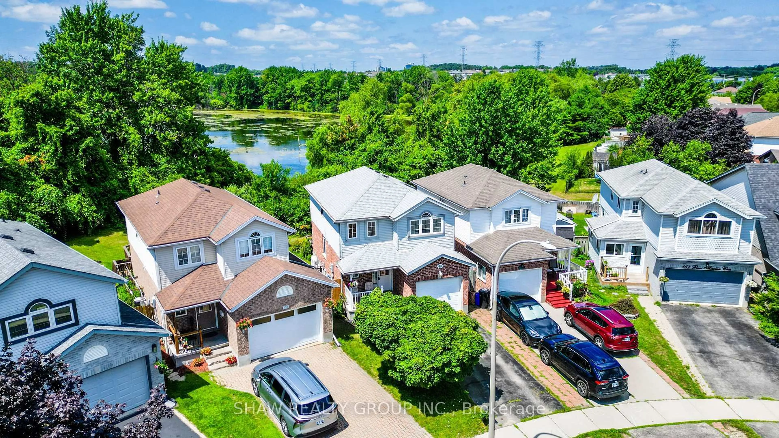Welcome to 26 Lewis Crescent in Kitchener, located in the highly sought-after Chicopee area. This home is set in a mature, well-established neighbourhood with tree-lined streets and a welcoming, family-friendly atmosphere. Its location is ideal for commuters, offering quick access to Highways 7/8 and 401, making travel across the city or beyond effortless. Within walking distance, you’ll find schools, parks, and scenic trails, while shopping, restaurants, and everyday amenities are just minutes away. A major mall is only an 8-minute drive, providing convenience for all your shopping needs.
This home reflects pride of ownership, having been lovingly cared for by the same owners for 49 years. Upstairs, you’ll find three generously sized bedrooms, each with ample closet space, along with a modern 3-piece bathroom, providing comfort and functionality for the whole family.
The main floor boasts a bright and spacious living and dining room with large windows that fill the space with natural light, creating a warm and inviting atmosphere. The large, sunny kitchen offers plenty of space for meal preparation and casual dining, flowing seamlessly into a spacious family room, also filled with natural light—an ideal space for relaxing or entertaining.
Step outside to the partially covered deck, perfect for hosting family gatherings, barbecues, or simply enjoying quiet evenings outdoors.
The basement adds further value with a workshop for the handy person or hobbyist and a generous 15'7" x 22'11" rec room featuring a wood-burning fireplace, perfect for cozy winter nights or family entertainment.
With its combination of prime location, spacious layout, and decades of care, 26 Lewis Crescent is truly a must-see home, offering comfort, charm, and convenience for its next owners.
Inclusions: Carbon Monoxide Detector,Dishwasher,Dryer,Refrigerator,Smoke Detector,Stove,Washer,Window Coverings
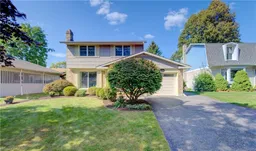 44
44

